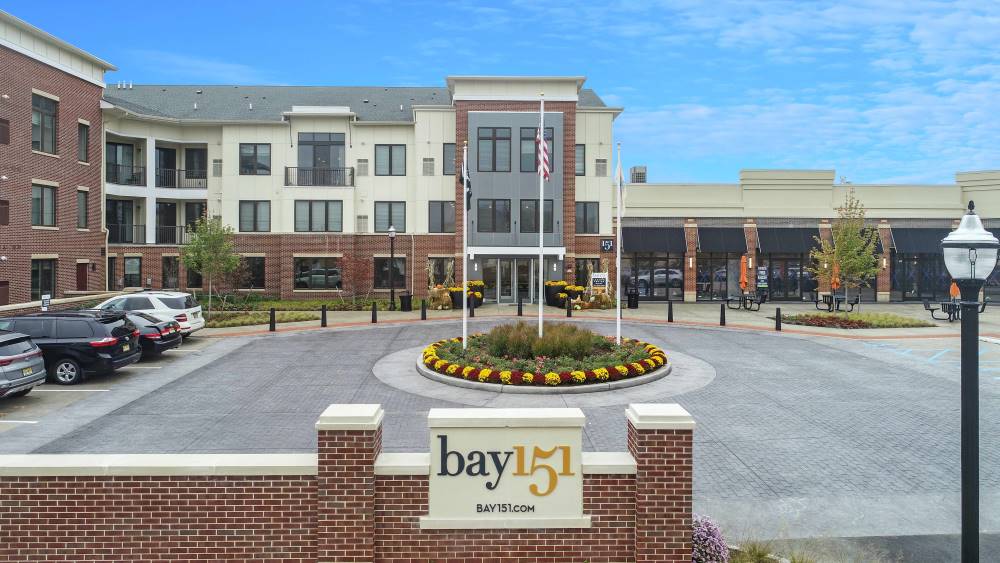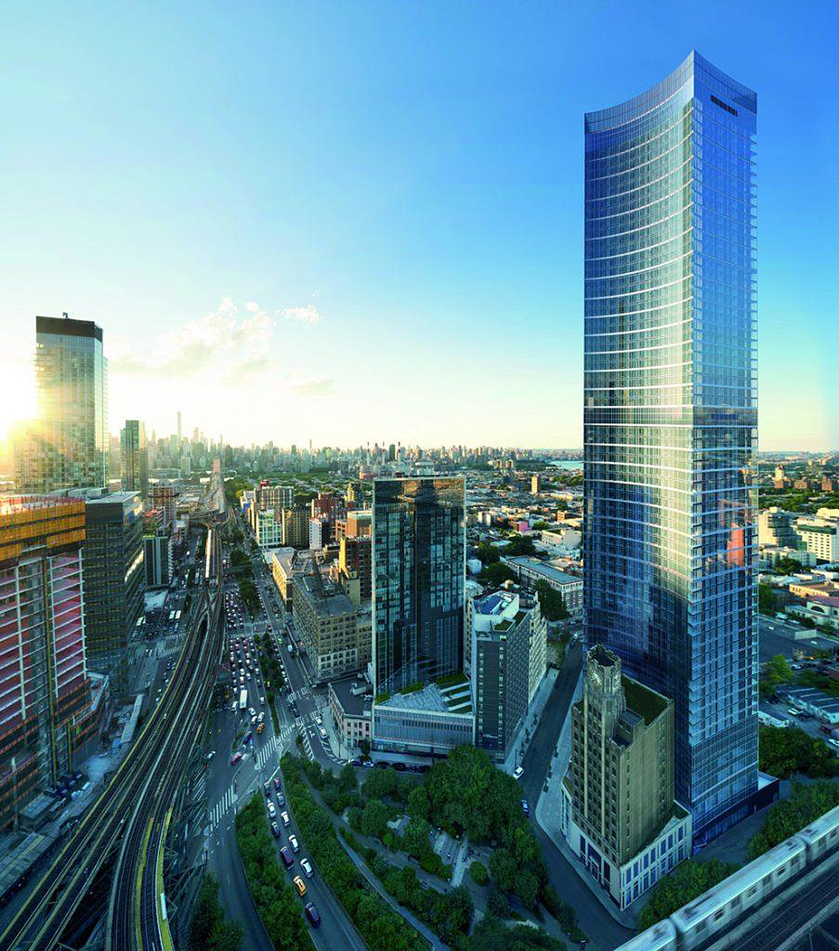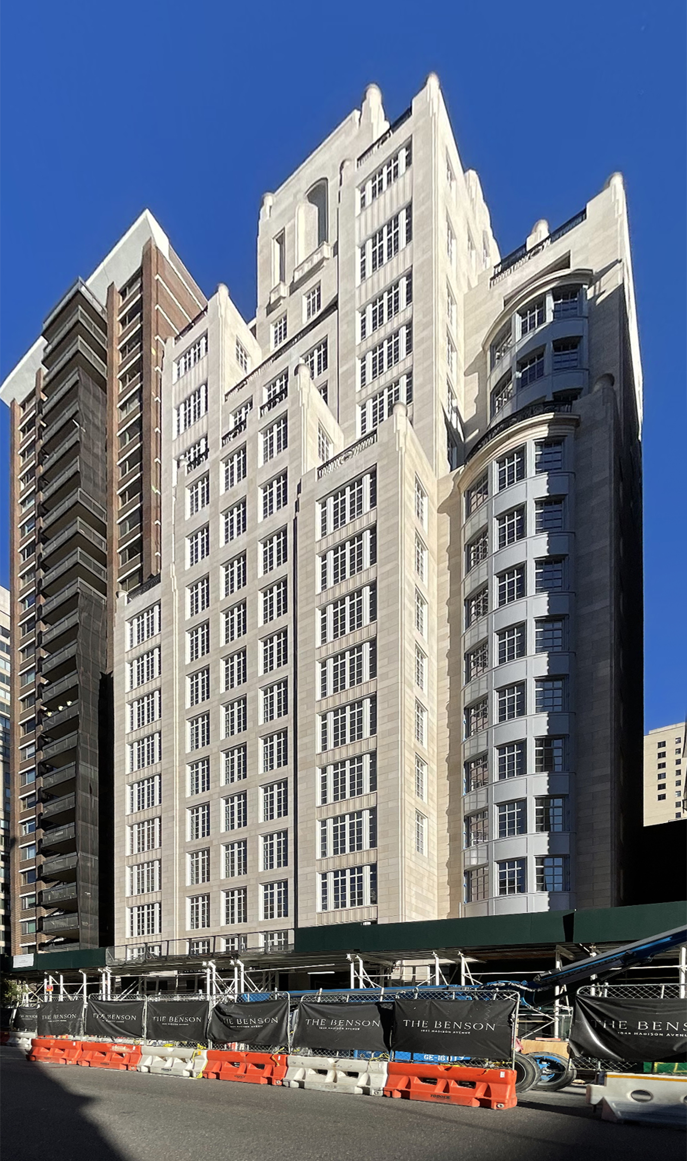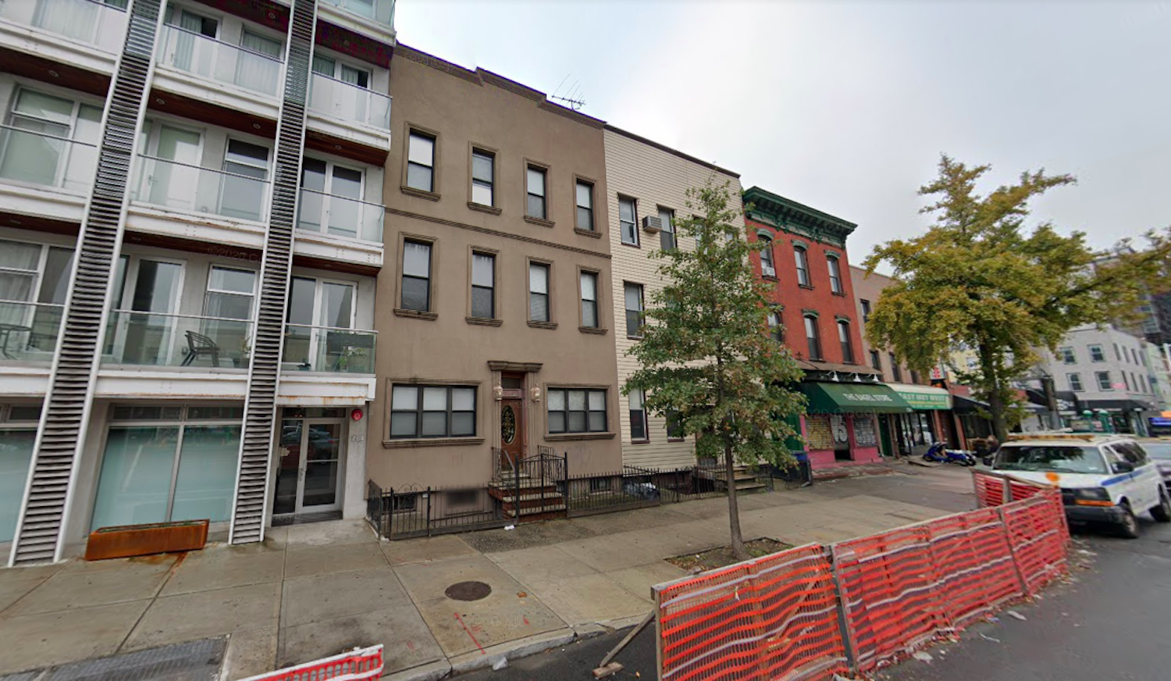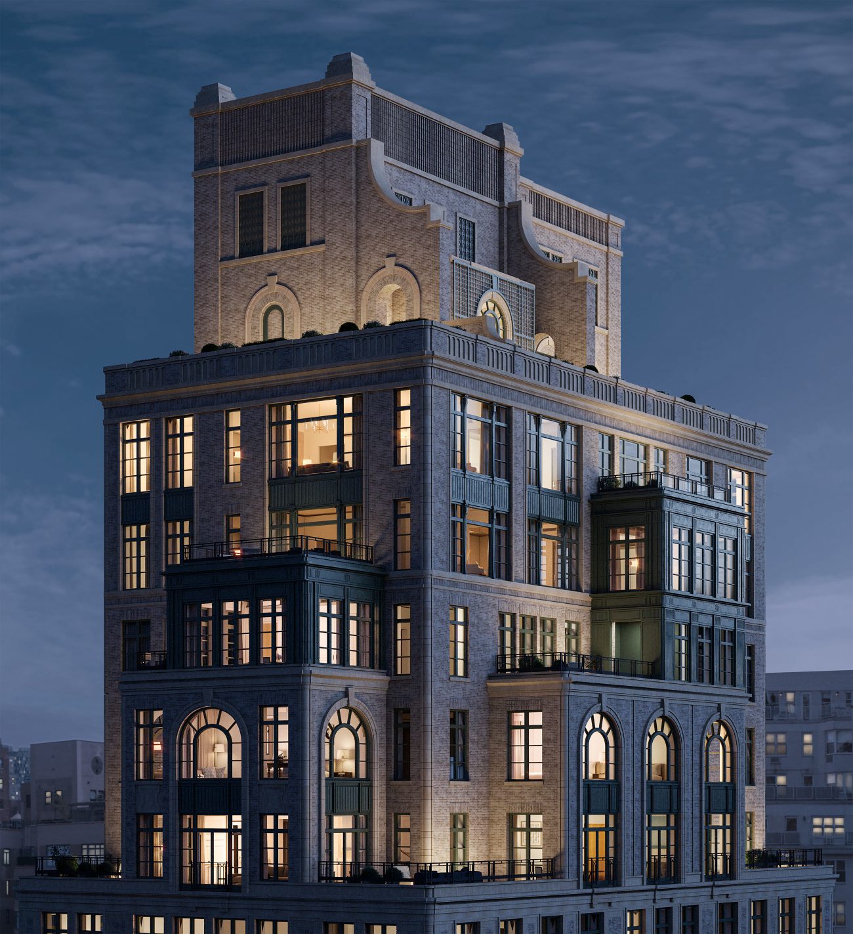The Rowan, at 21-21 31st Street in Astoria, Queens, has received its TCO, with closings now imminent. DXA Studio is the designer of the residential development, which yields a total of 46 residences, and is among the newest construction projects that have risen over the neighborhood in recent years. RockFarmer Properties is the developer of the building and Brown Harris Stevens Development Marketing is handling sales and marketing of the one to three bedroom condominiums. Only four units remain available for sale, which include a three-bedroom duplex measuring 1,856 square feet with 1,057 square feet of outdoor space, asking $2,549,000; and two three-bedroom penthouses with their own outdoor space. The Rowan is over 85 percent sold, with a recent penthouse sale setting a new record for the highest price per square foot paid for a three-bedroom condominium in the neighborhood.

