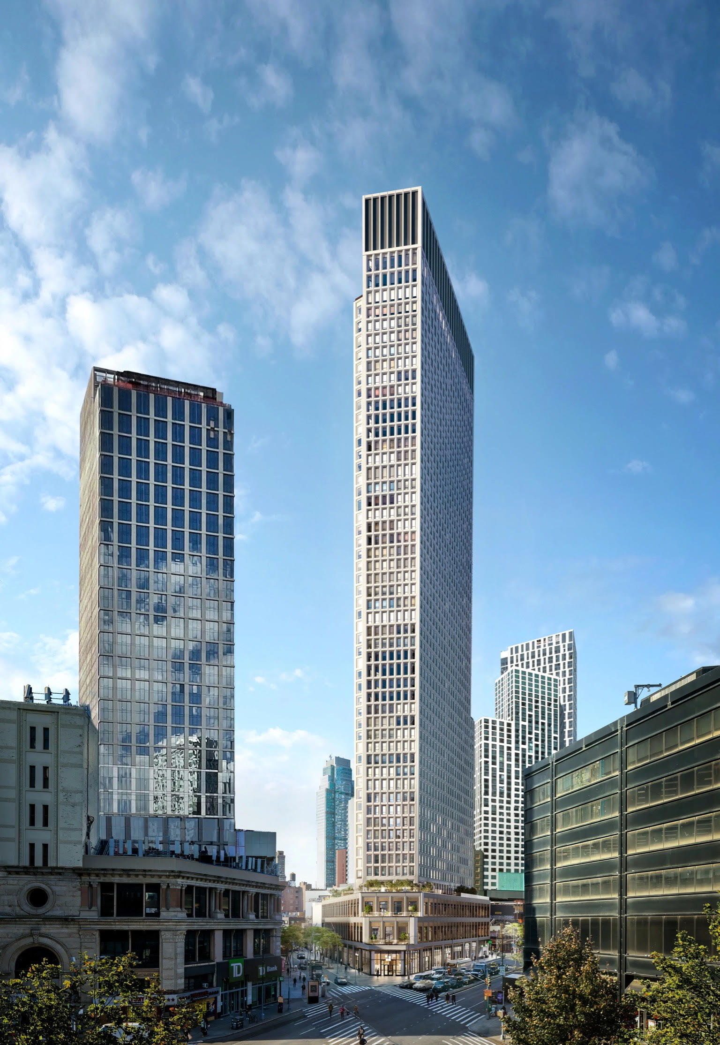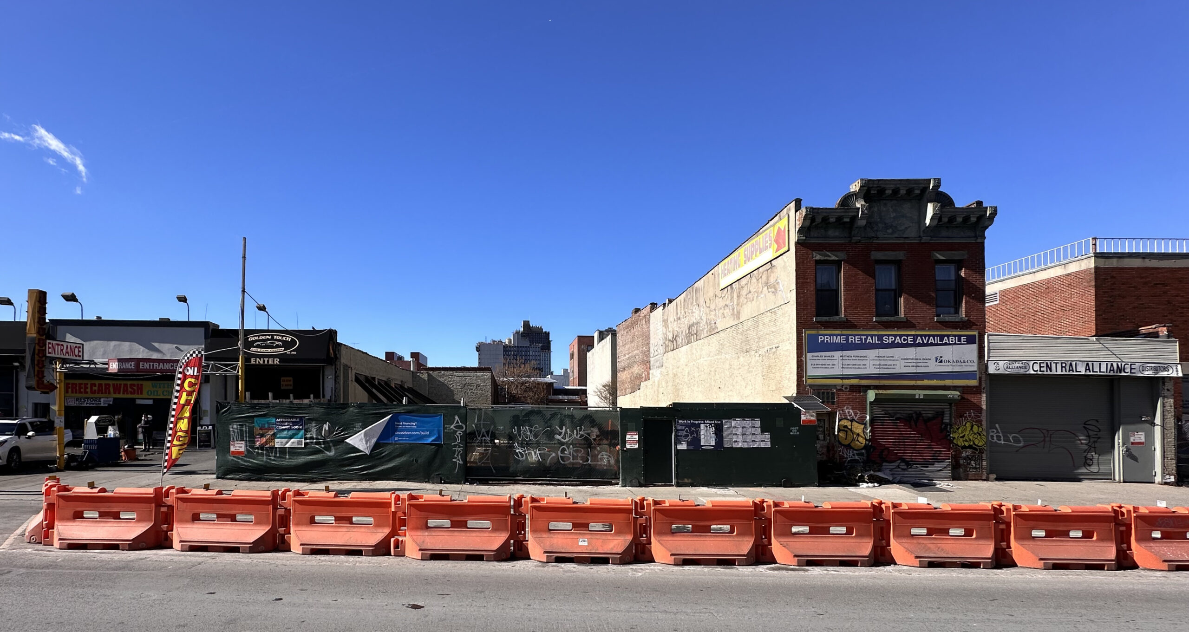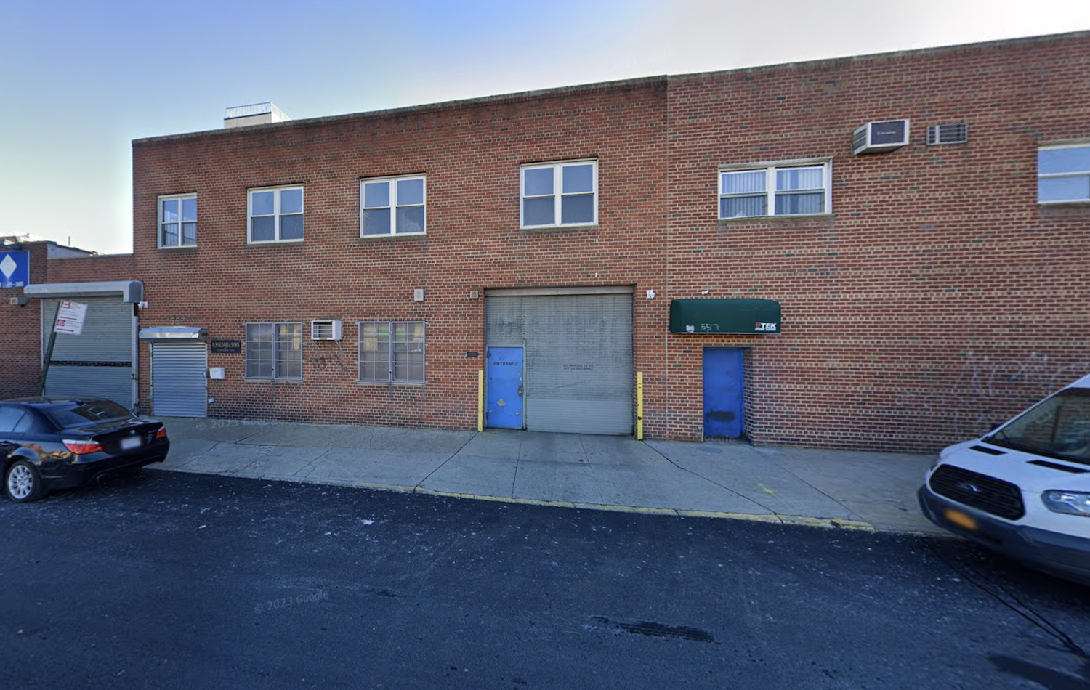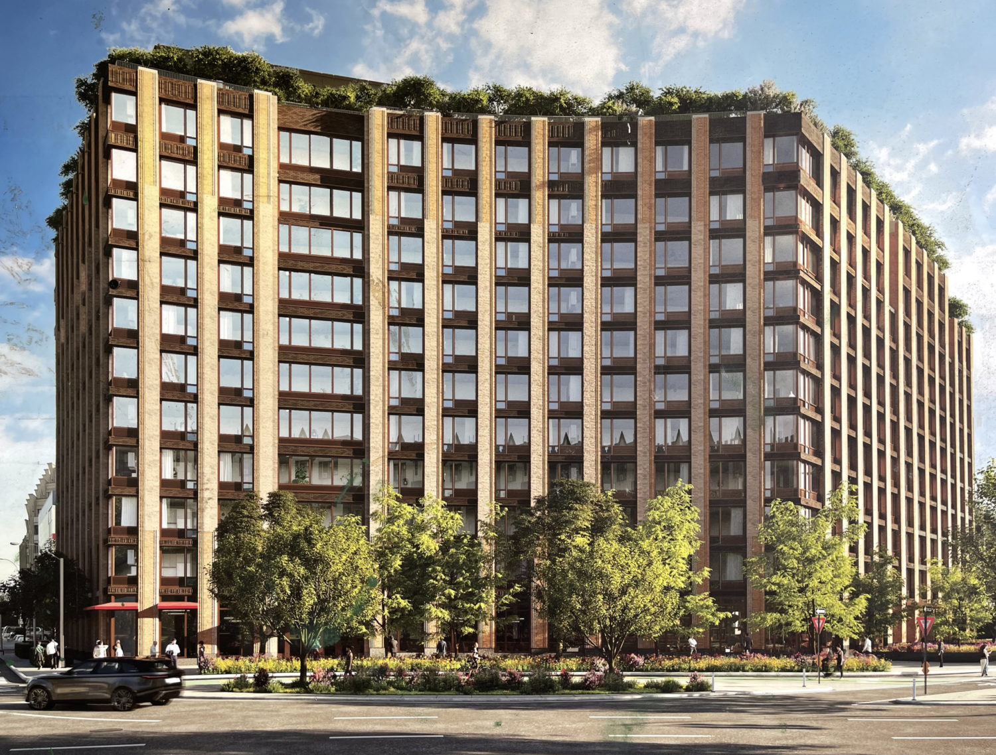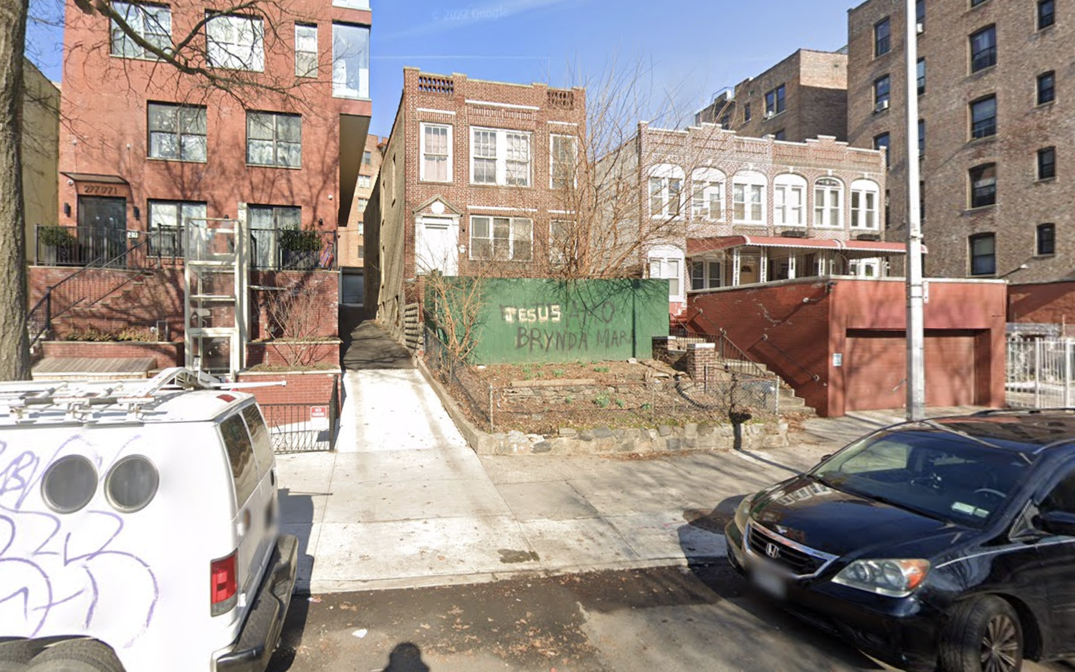The Brook Approaches Halfway Mark At 589 Fulton Street in Downtown Brooklyn
Construction is nearing the halfway mark on The Brook, a 51-story residential skyscraper at 589 Fulton Street in Downtown Brooklyn. Designed by Beyer Blinder Belle and developed by Witkoff Group and Apollo Global Management, the 575-foot-tall structure will span 557,973 square feet and yield 591 rental units with an average scope of 827 square feet, with 30 percent of the inventory reserved for affordable housing, as well as 68,693 square feet of retail space, a cellar level, and two floors of recreational and sports amenities. Bonetti Kozerski is the interior designer and Suffolk Construction is the general contractor for the project, which is bound by DeKalb Avenue to the north, Fulton Street to the south, Flatbush Avenue diagonally to the east, and Bond Street to the west.

