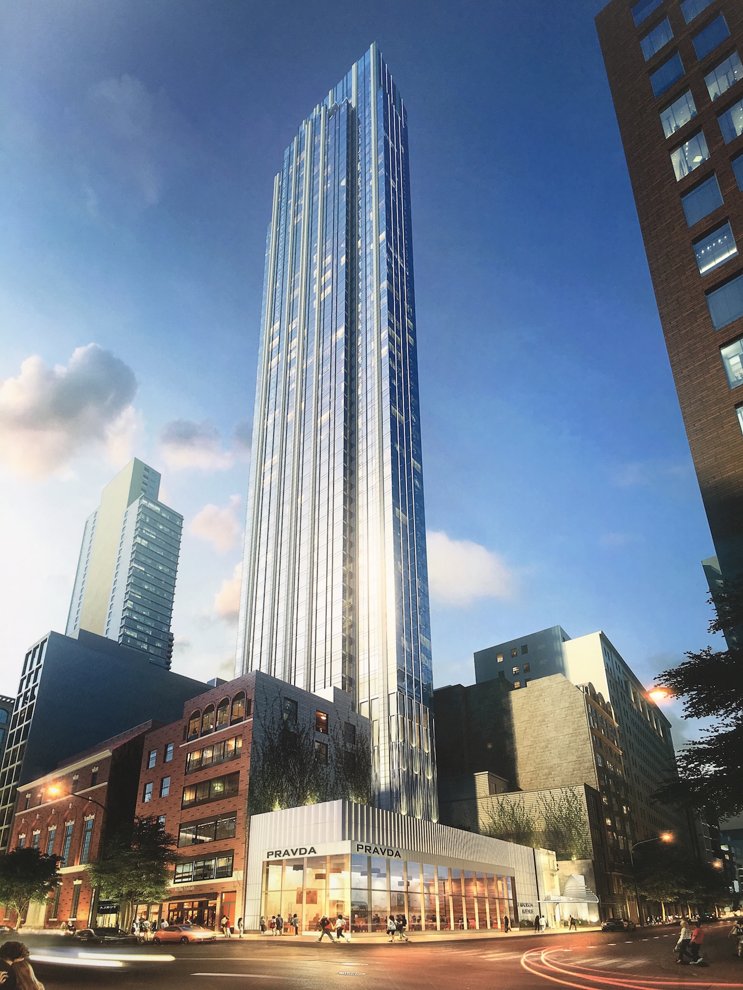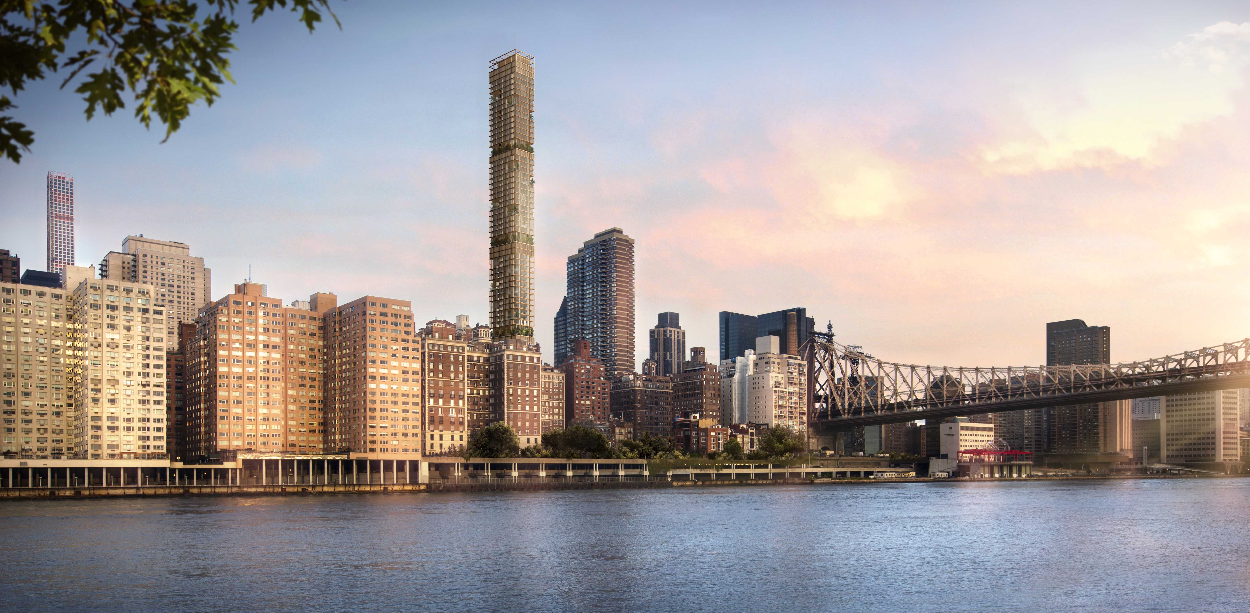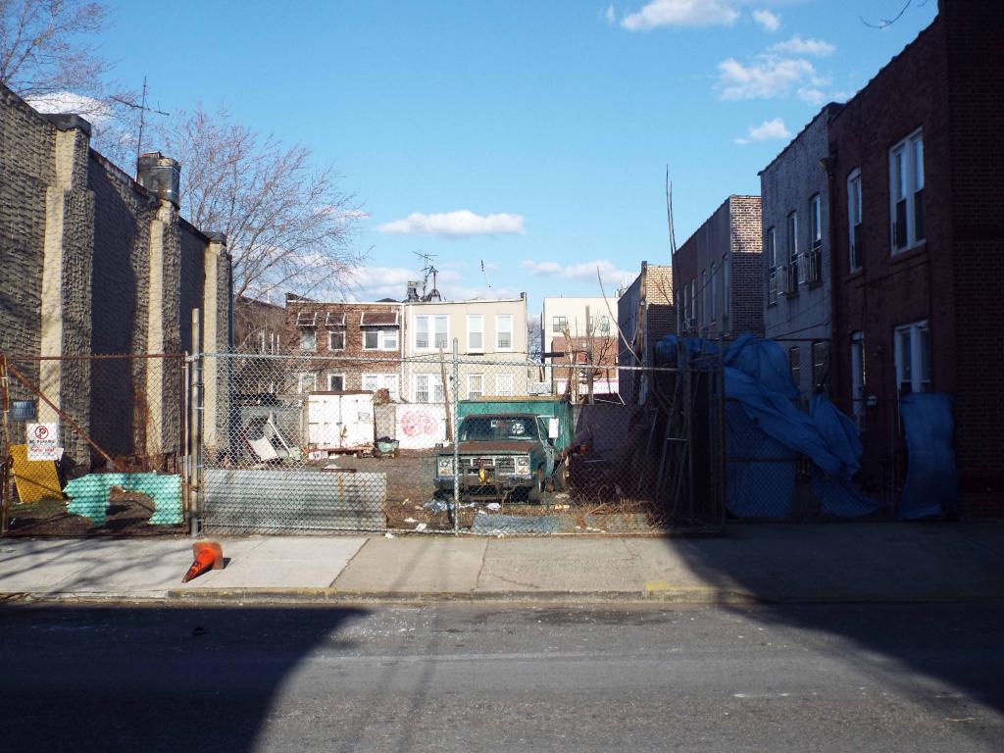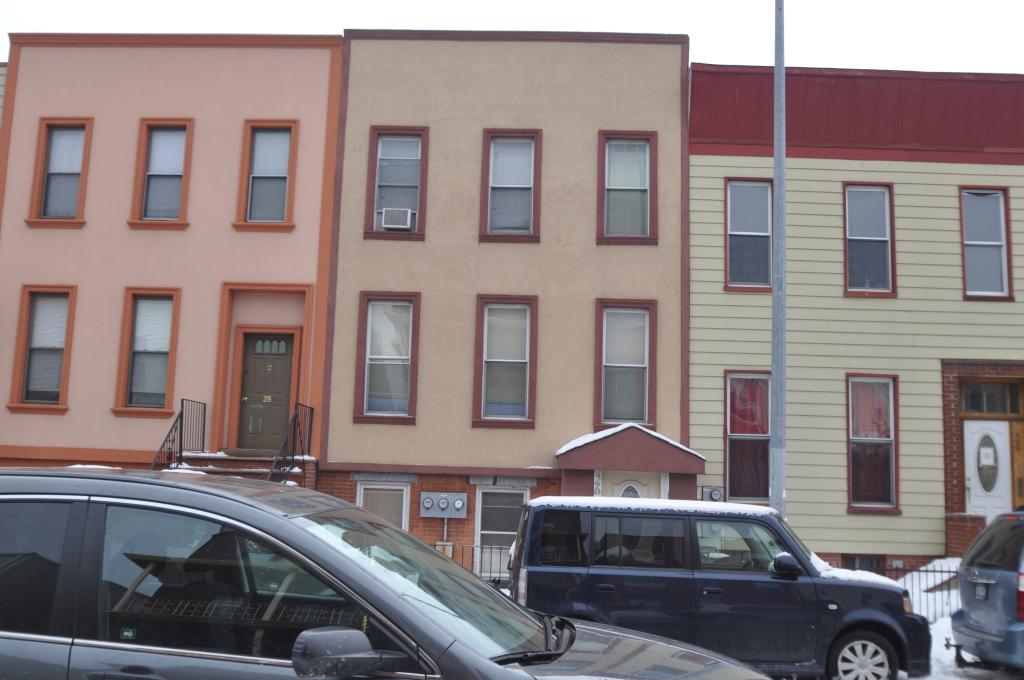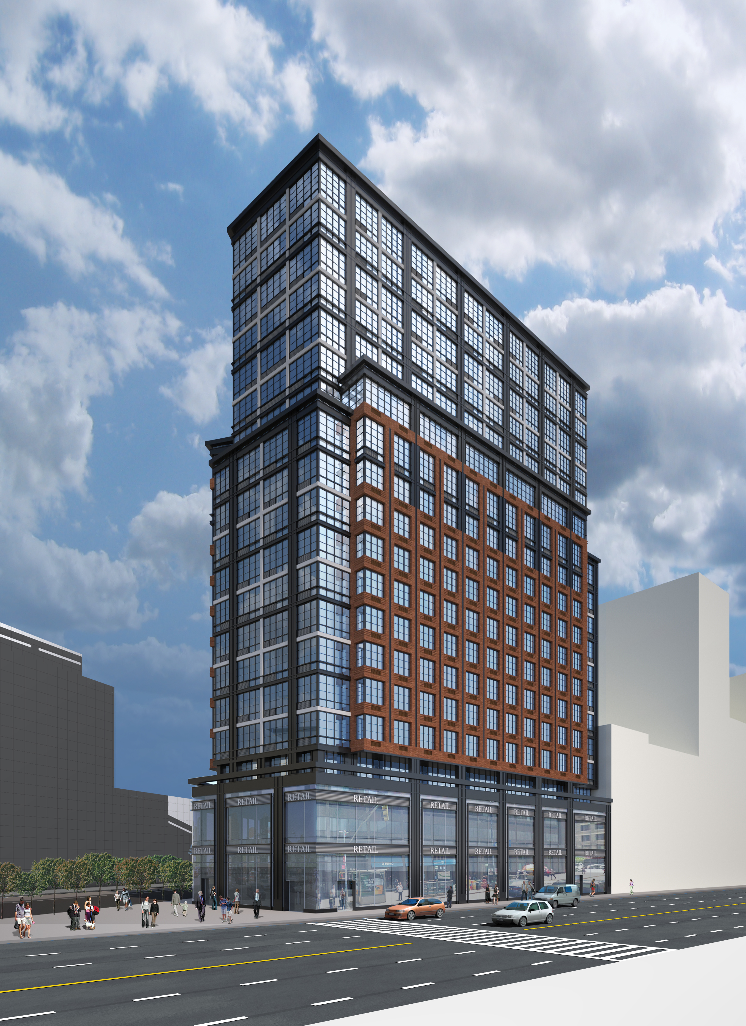Excavation Work Imminent on 51-Story, 180-Unit Mixed-Use Project at 15 East 30th Street, NoMad
Excavation work appears imminent at the site of the 51-story, 180-unit mixed-use tower under development at 15 East 30th Street, located on the corner of Madison Avenue in NoMad. Progress, which also includes apparent work on below-grade retaining walls, can be seen thanks to photos posted to the YIMBY Forums. The latest building permits indicate the tower will encompass 361,785 square feet and rise 756 feet in height.

