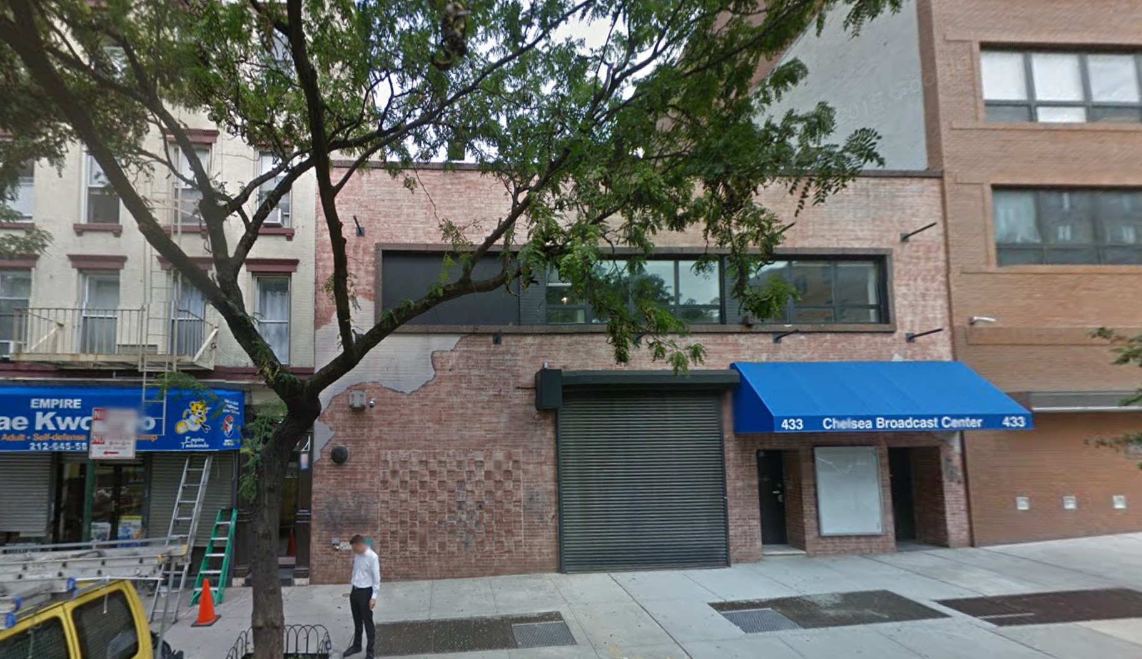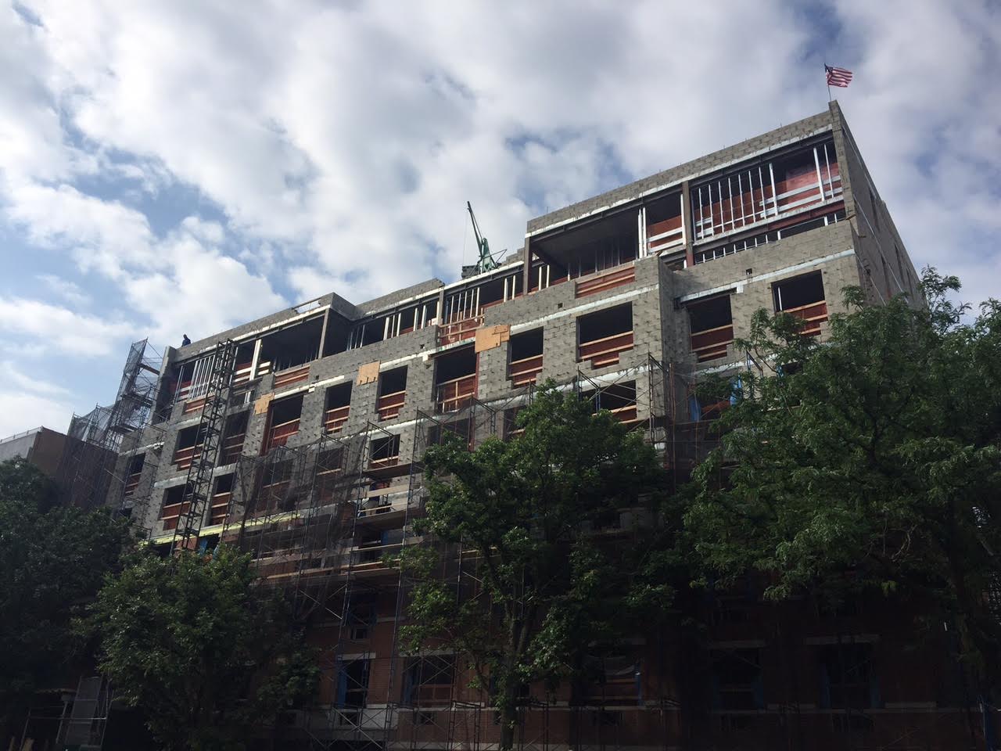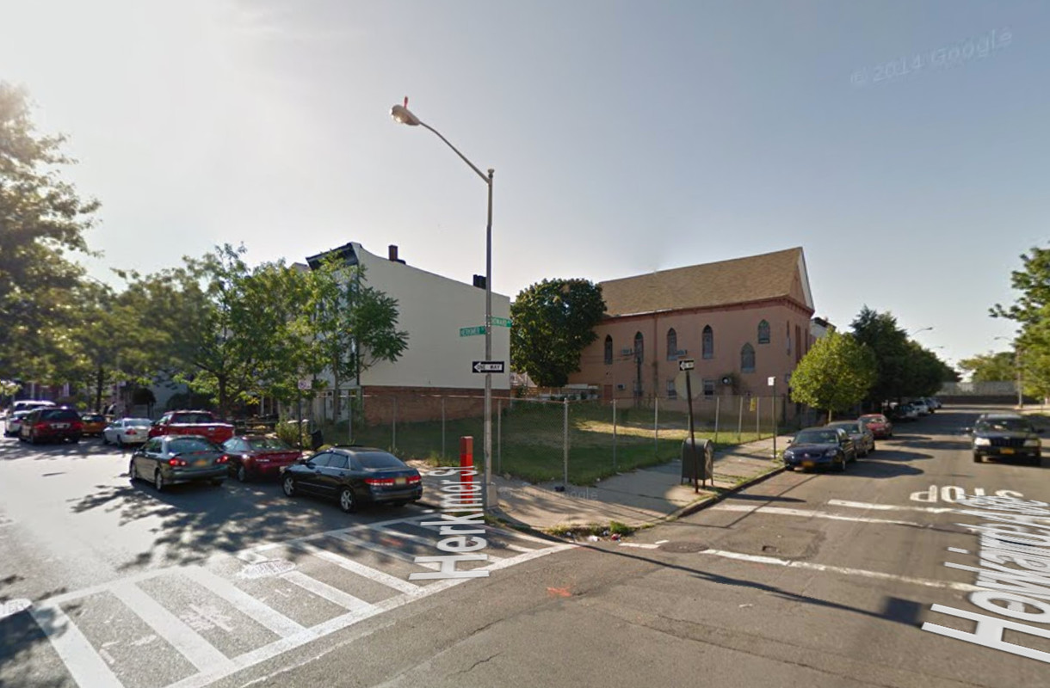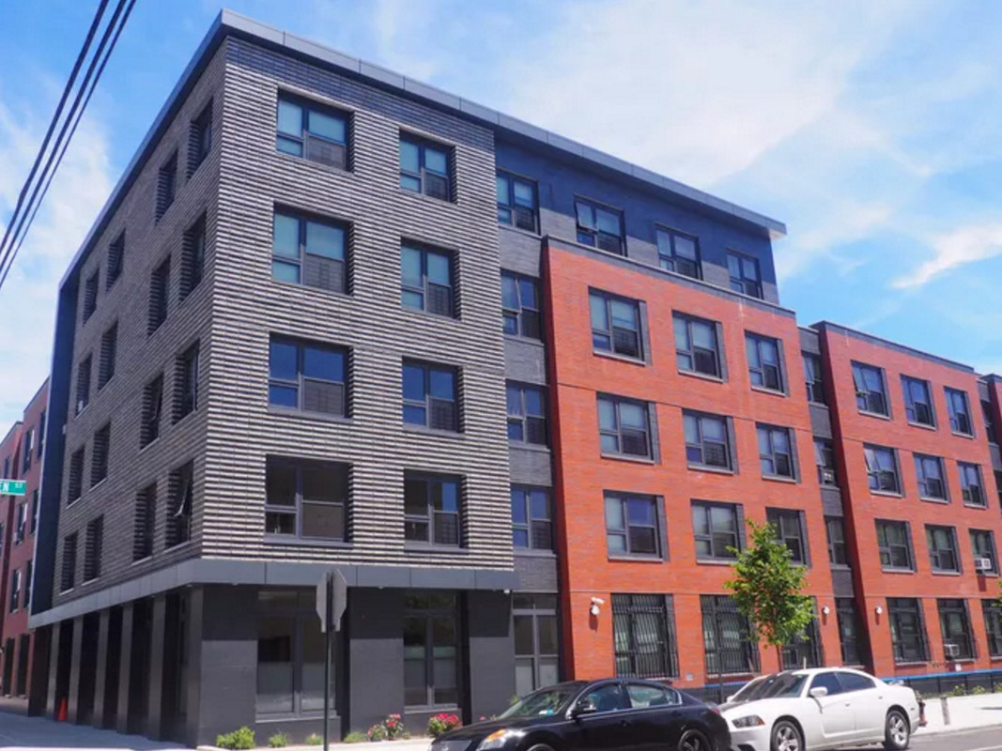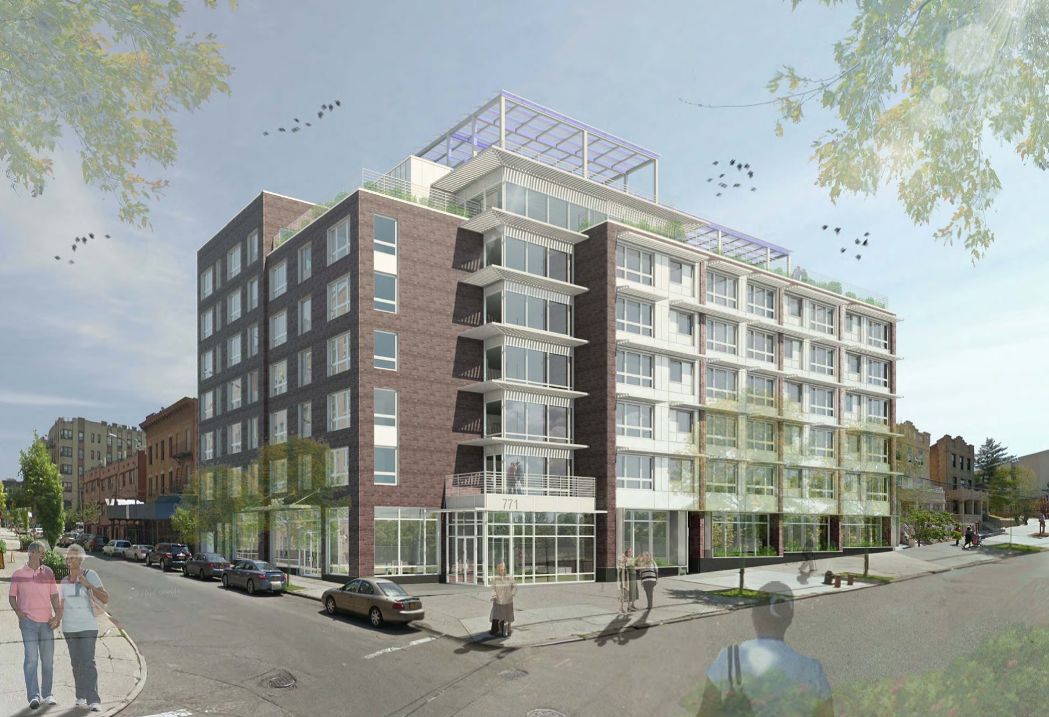Bronx-based property owner Joseph Zeolla has filed applications for two three-story, two-unit mixed-use buildings at 1228-1230 Prospect Avenue, in the West Bronx’s Longwood section. The southern building will measure 2,812 square feet, while the northern one will measure a slightly larger 3,026 square feet. Both will contain ground-floor retail space, measuring 1,372 square feet and 1,418 square feet, respectively, with the residential units located above. Across the entire project, the full-floor units should average 760 square feet apiece, indicative of rental apartments. Kenneth H. Koons’s Bronx-based architectural firm is the architect of record. The 46-foot-wide, 2,903-square-foot plot is currently vacant. The Intervale Avenue stop on the 2 and 5 trains is located four blocks away.

