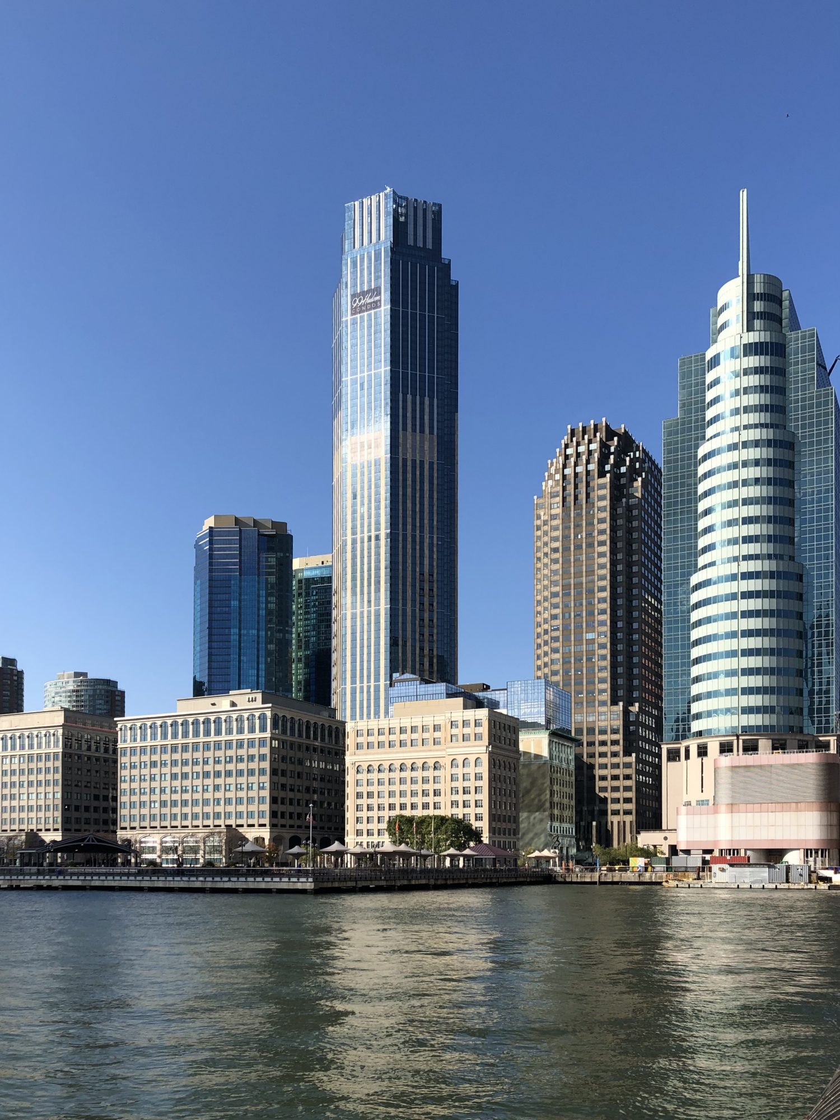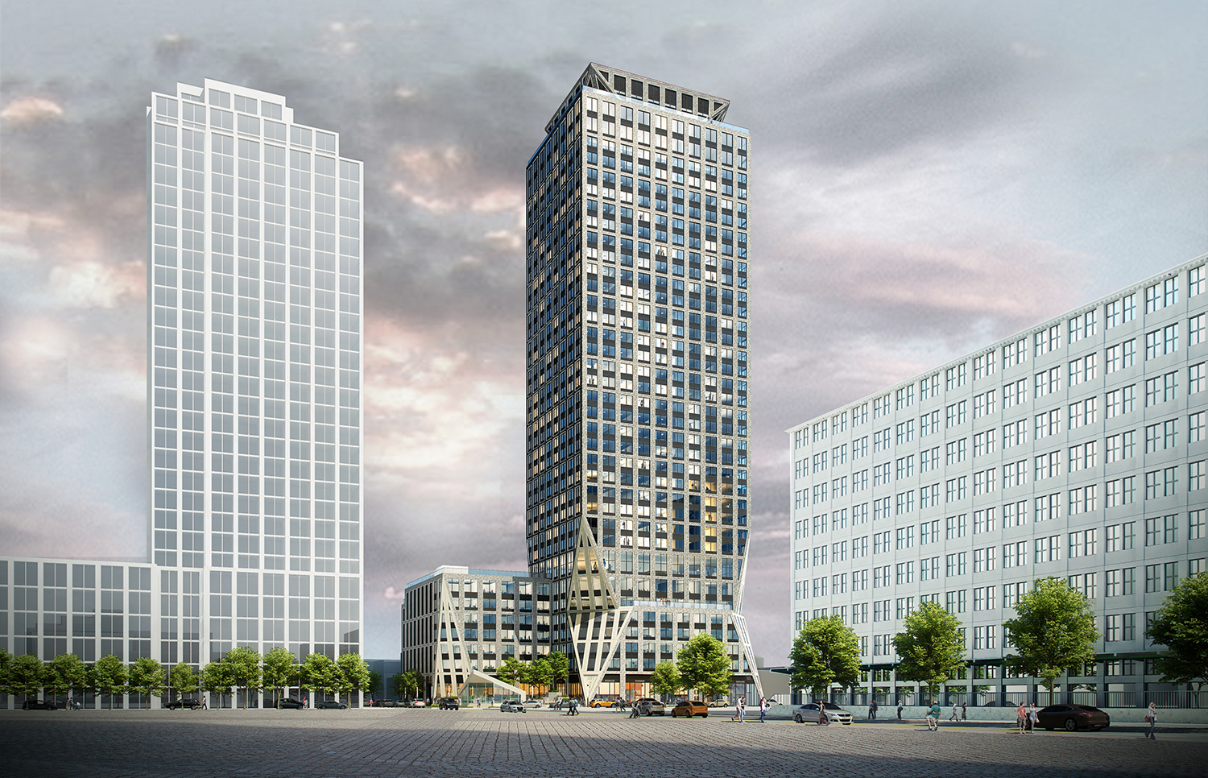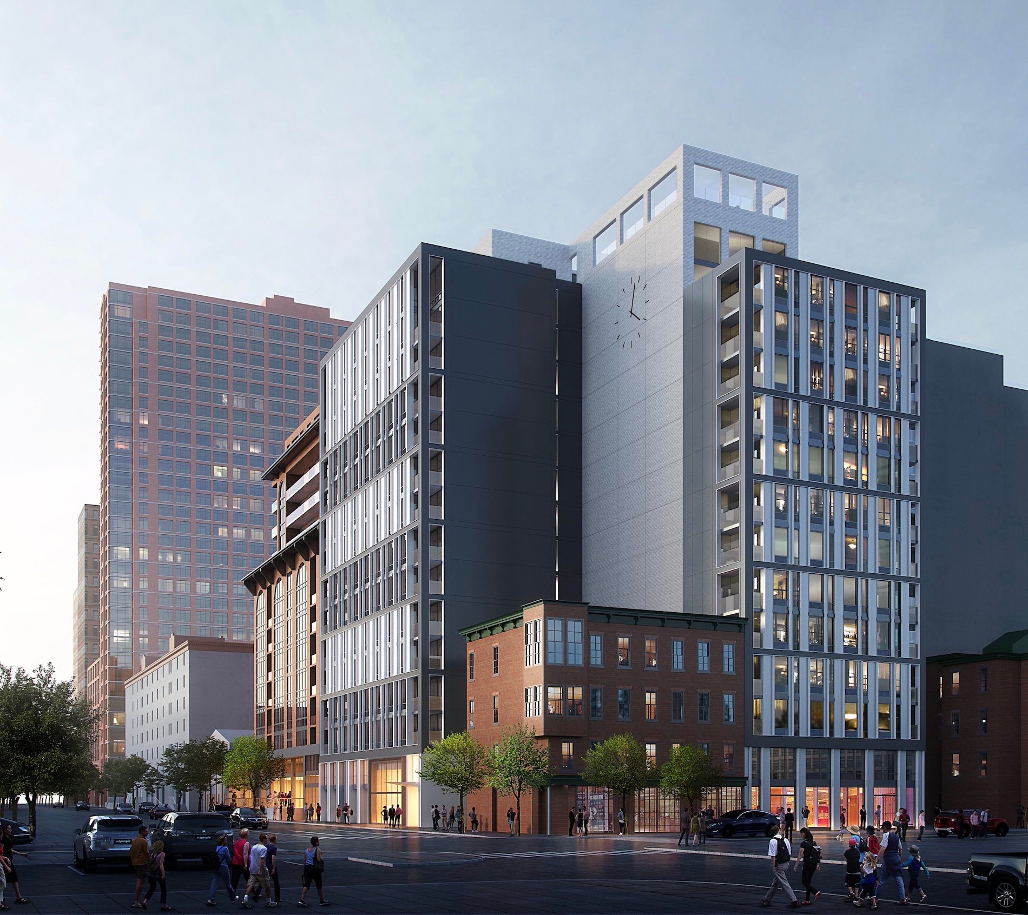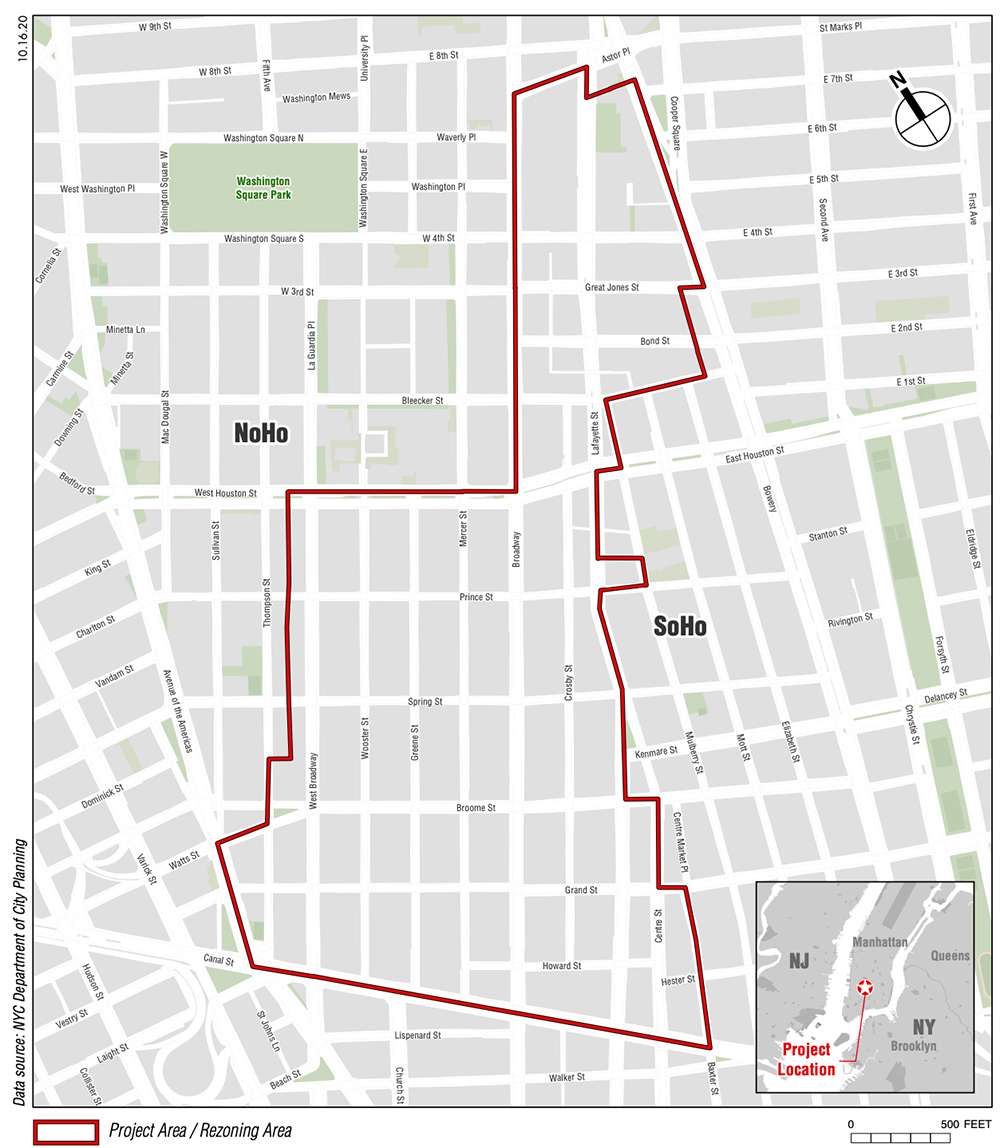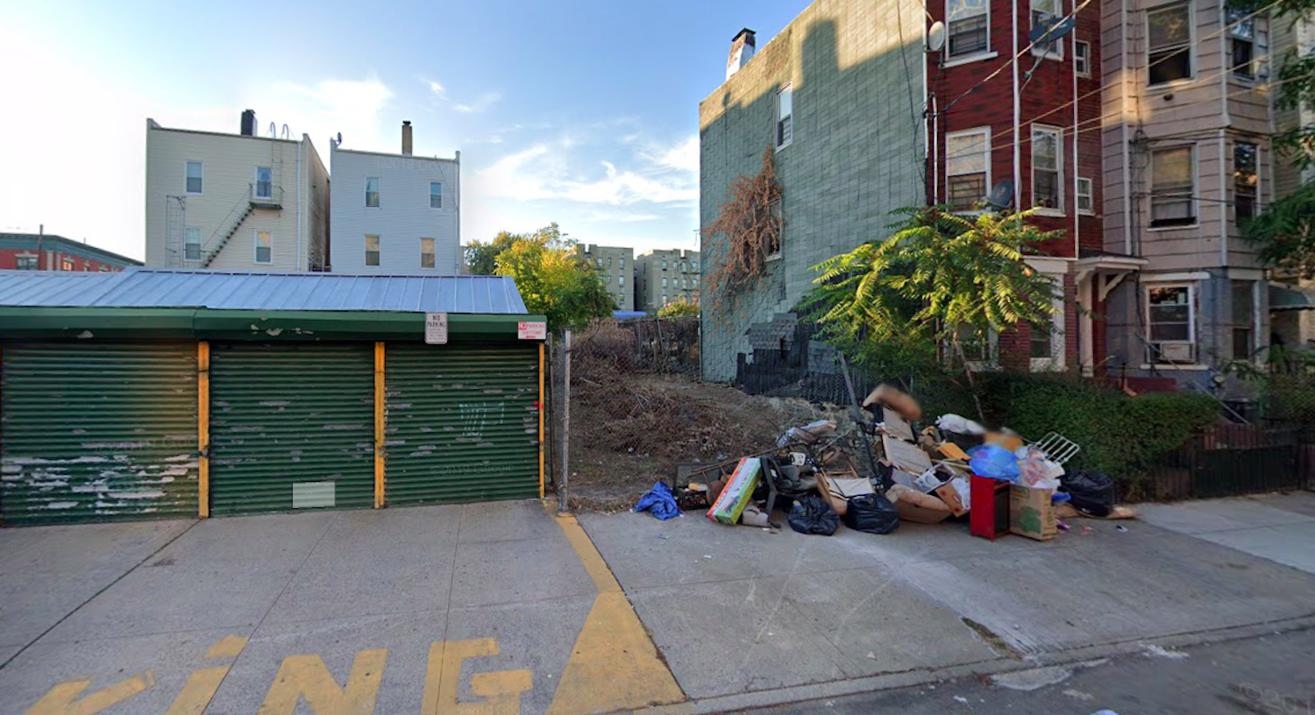Closings Underway at 99 Hudson Street in Jersey City
Exterior work is now complete at 99 Hudson Street, a 79-story, 900-foot-tall residential skyscraper in Jersey City. Designed by Perkins Eastman and developed by COA 99 Hudson, LLC, the tower stands as the tallest building in the state of New Jersey. Plaza Construction is in charge of the construction with Vidaris overseeing the installation of the glass and Jura limestone envelope. 99 Hudson Street is situated on a full-block parcel bound by Hudson Street to the east, Grand Street to the south, Greene Street to the west, and York Street to the north. Meanwhile there has already been 70 closings so far and there are expected to be over 150 closings by the end of 2020.

