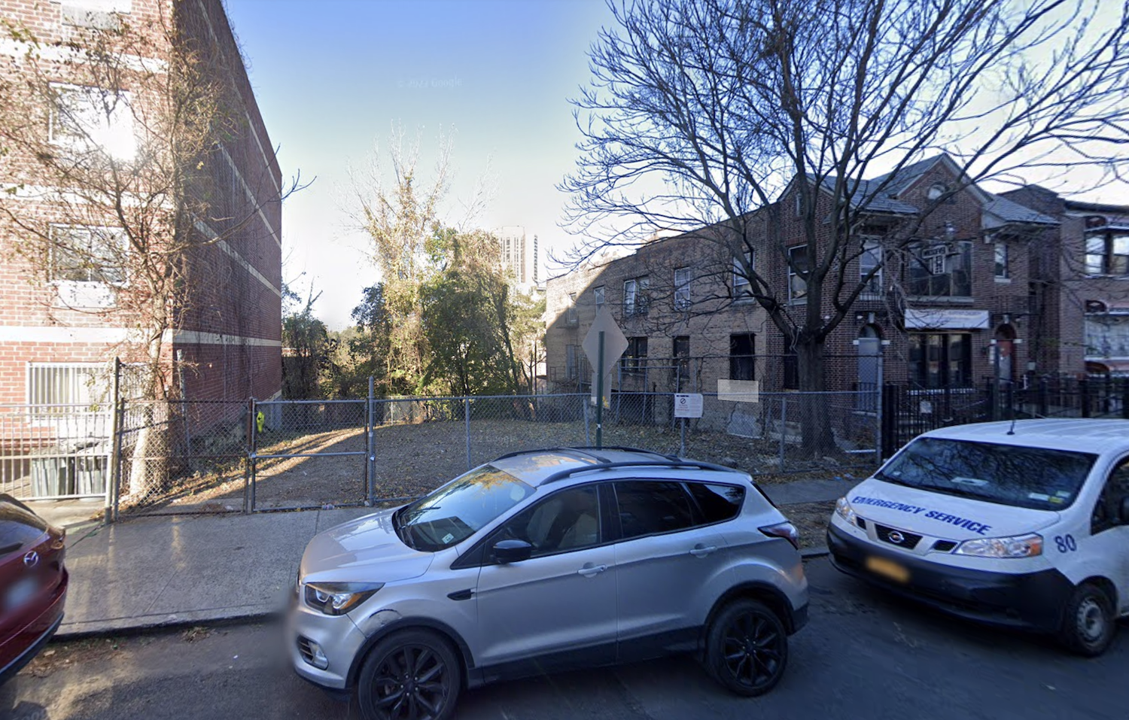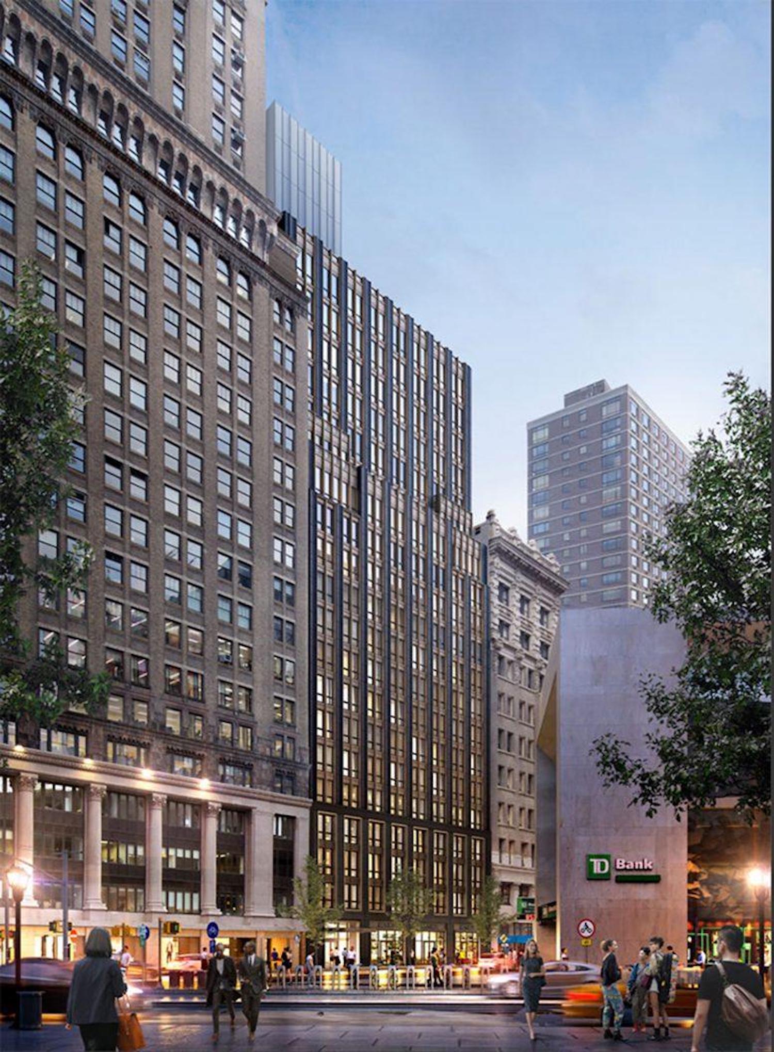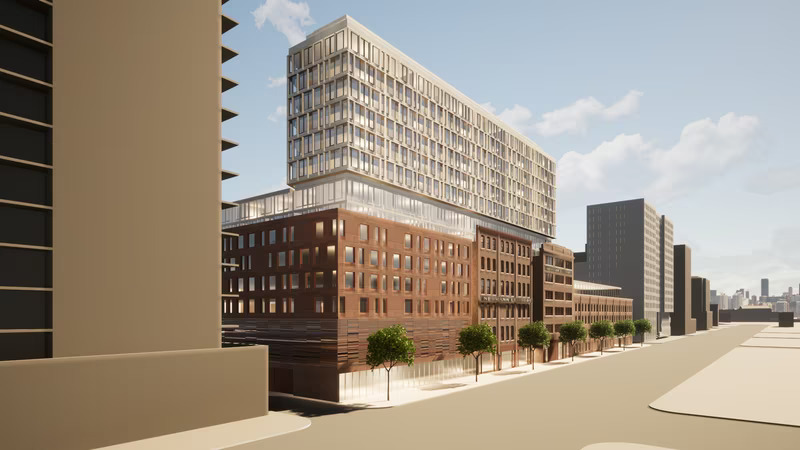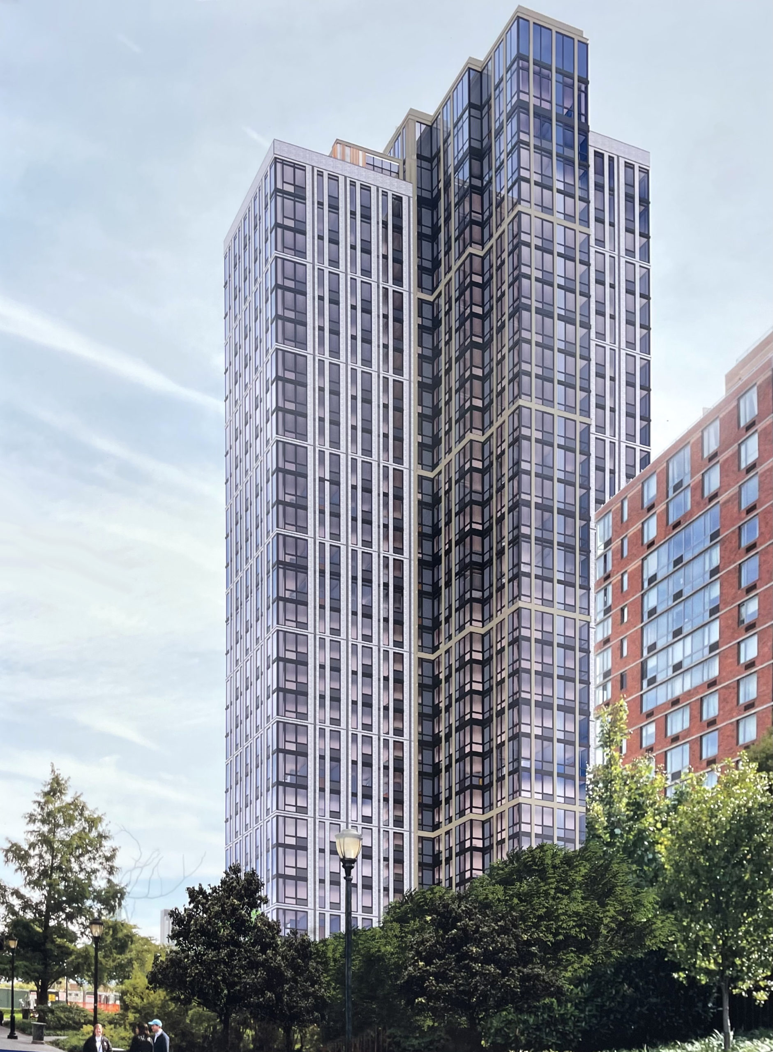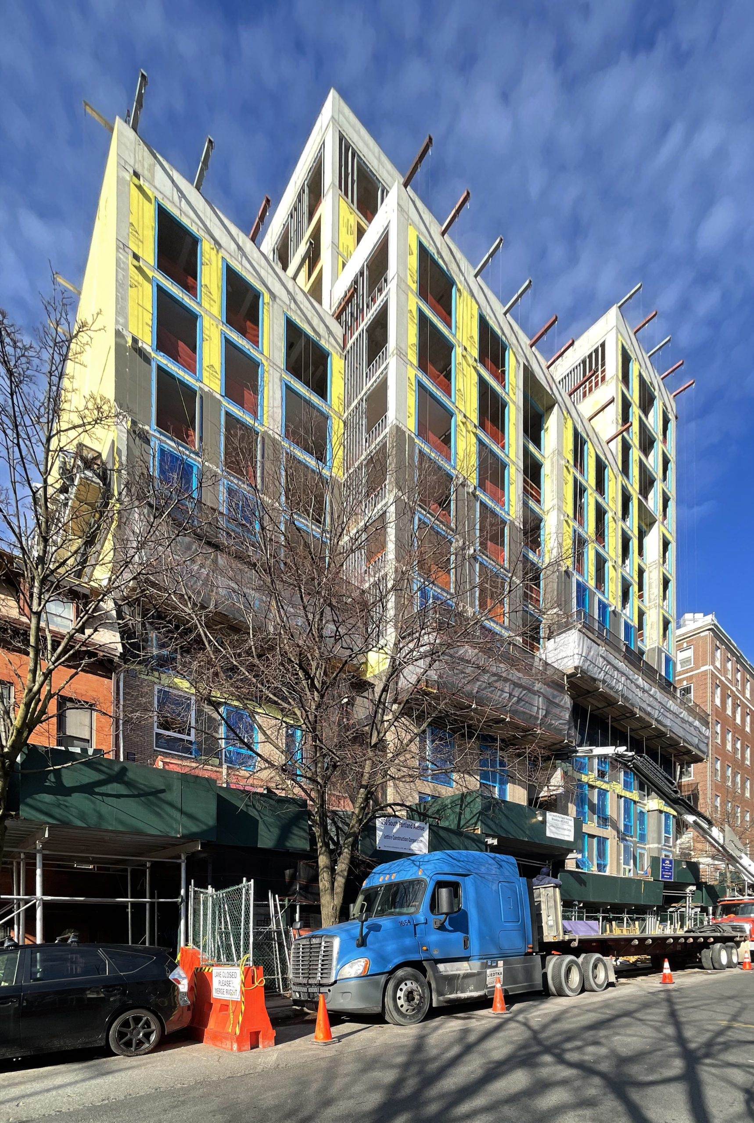Permits Filed for 1647 Popham Avenue in Morris Heights, The Bronx
Permits have been filed for a six-story residential building at 1647 Popham Avenue in Morris Heights, The Bronx. Located between West 175th and West 176th Streets, the lot is closest to the 176th Street subway station, serviced by the 4 train. New York City Department of Housing Preservation and Development is listed as the owner behind the applications.

