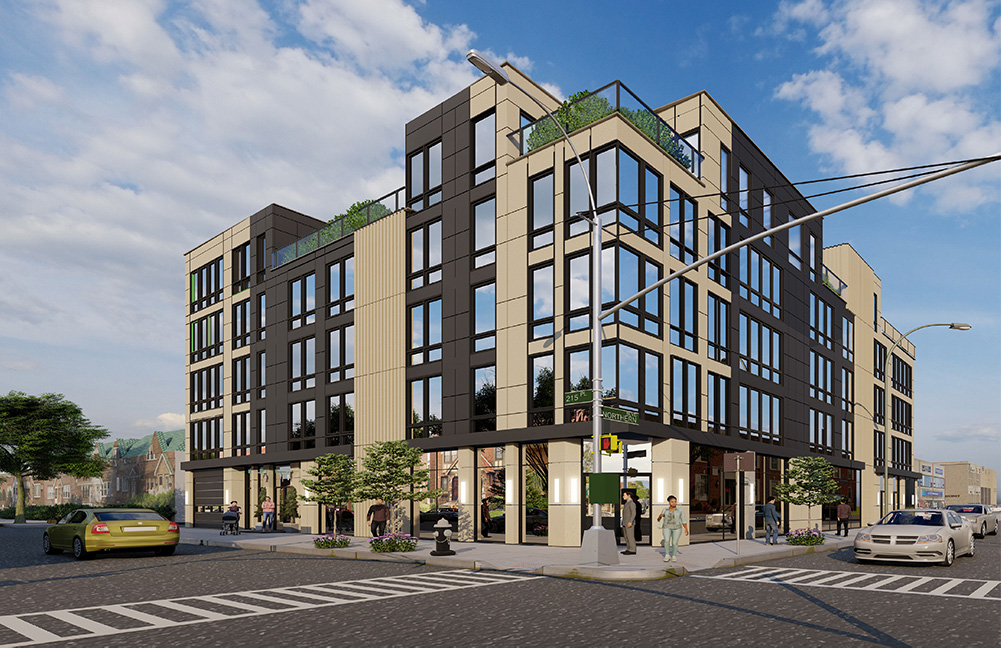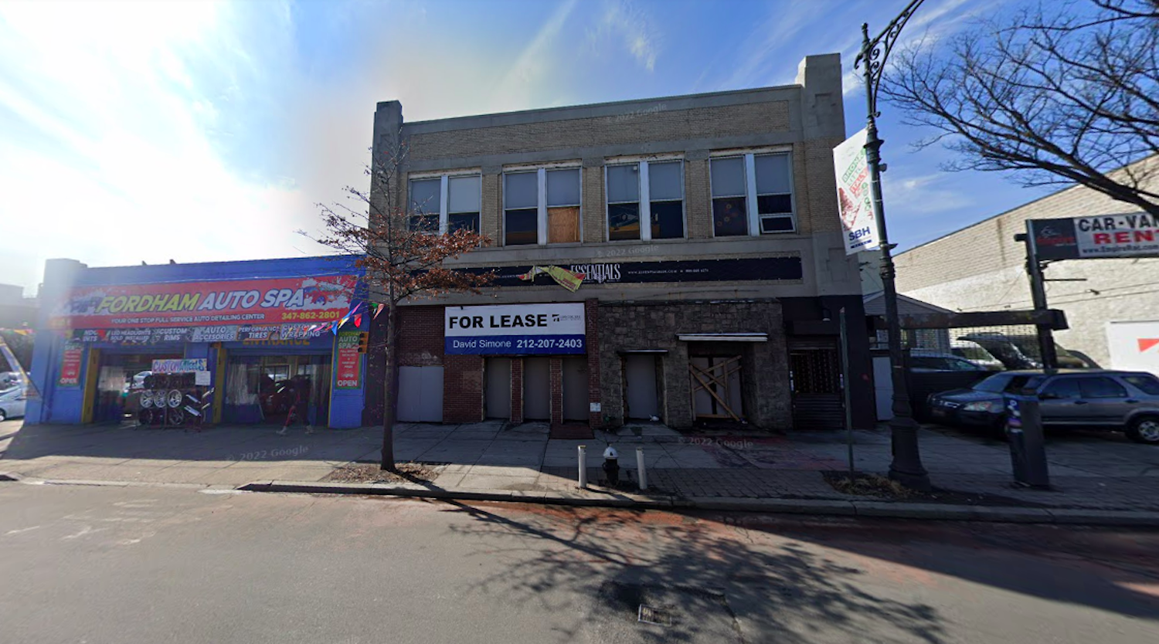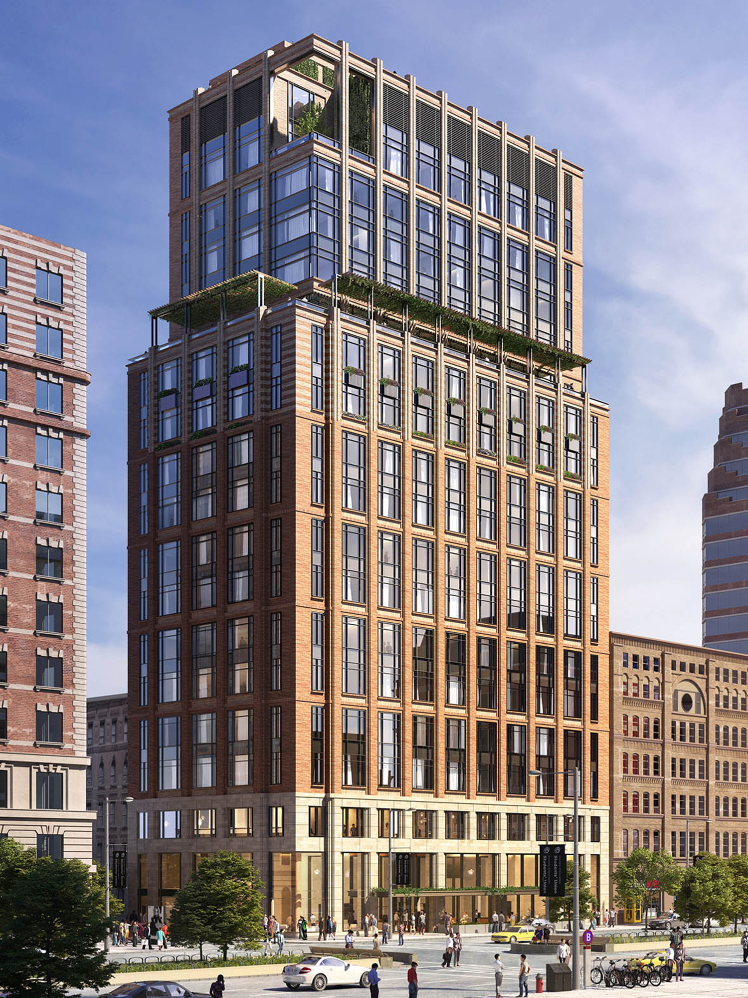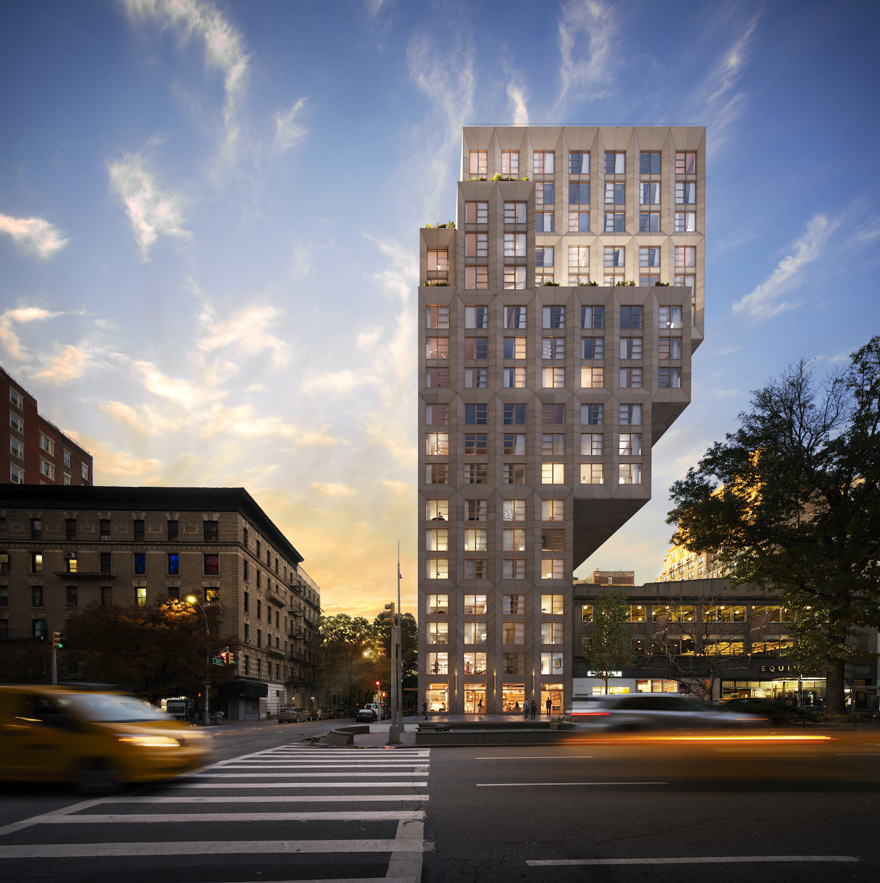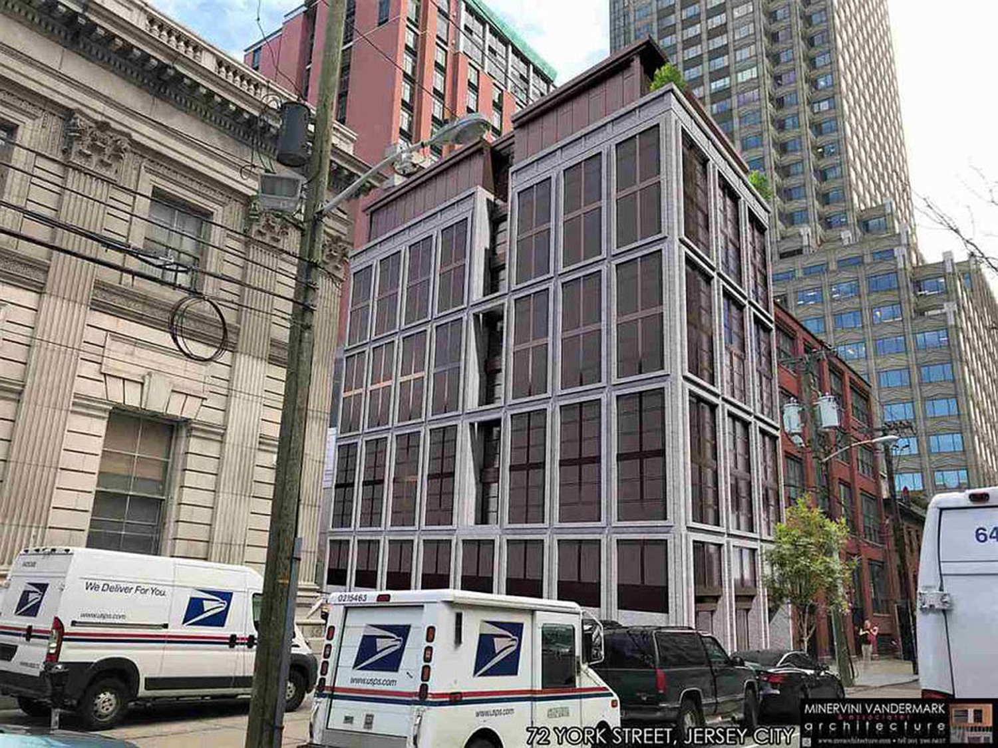Renderings Reveal Mixed-Use Building at 215-16 Northern Boulevard in Bayside, Queens
New renderings from Caliendo Architects reveal a five-story mixed-use property at 215-16 Northern Boulevard in Bayside, Queens. From West Egg Development, a real estate investment firm founded by local developer Sam Eshaghoff, the building will comprise a mix of residential units, 4,800 square feet of retail on the building’s lower level, and a sub-grade parking lot.

