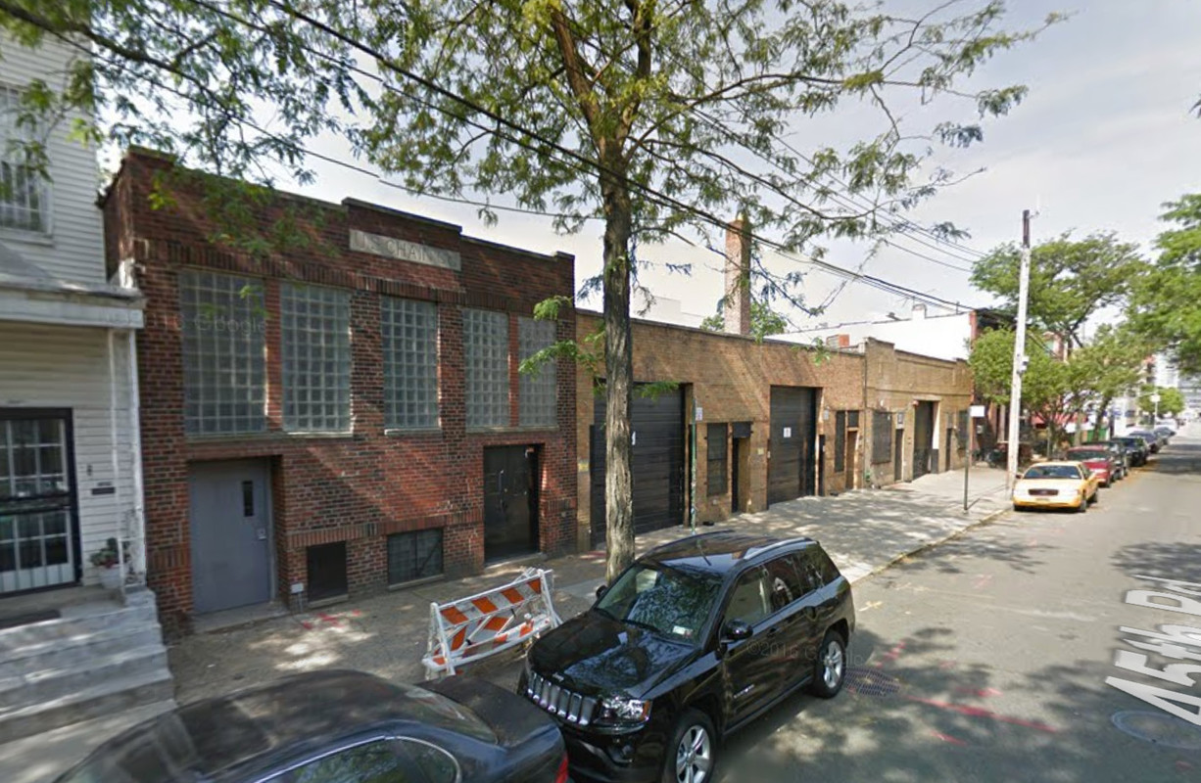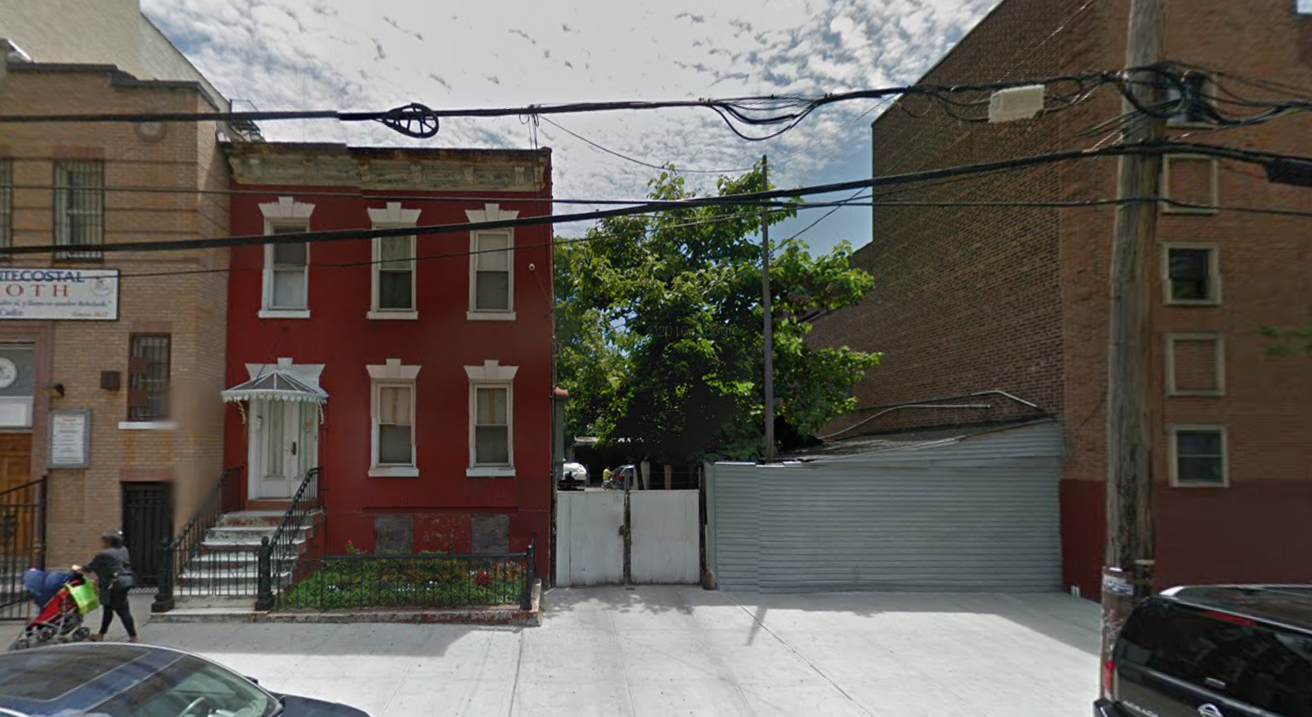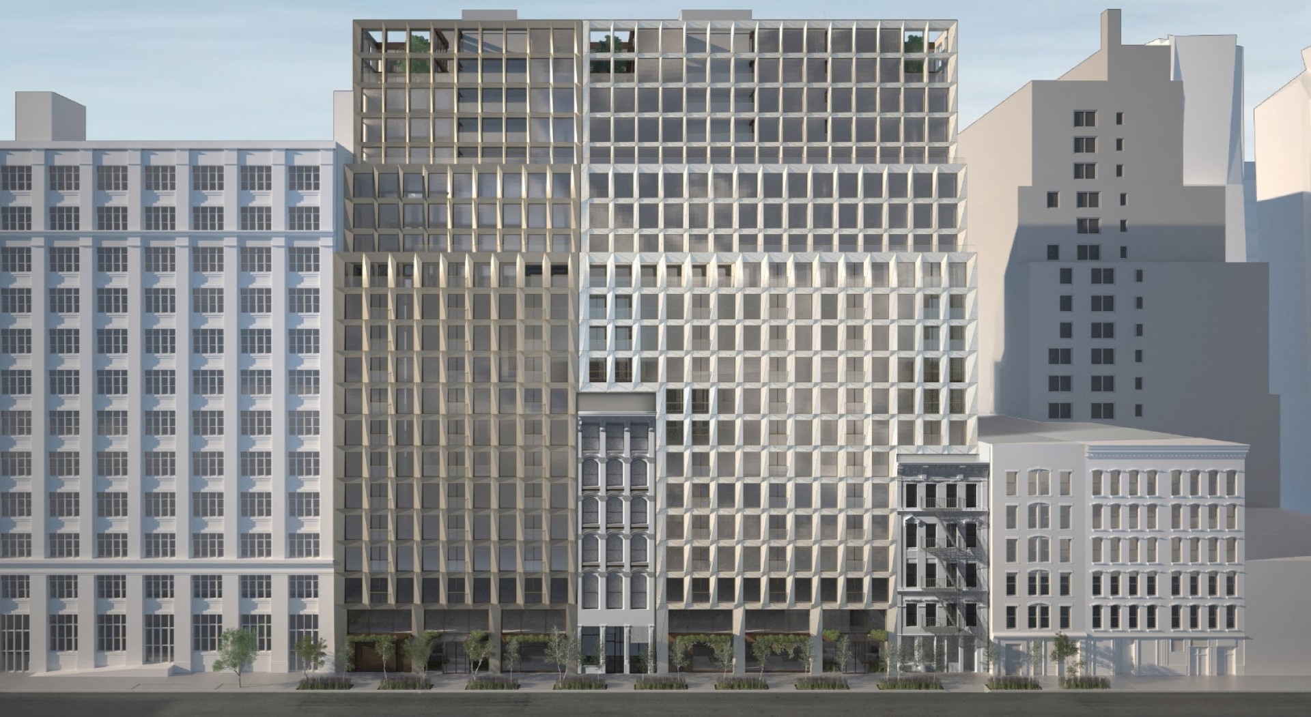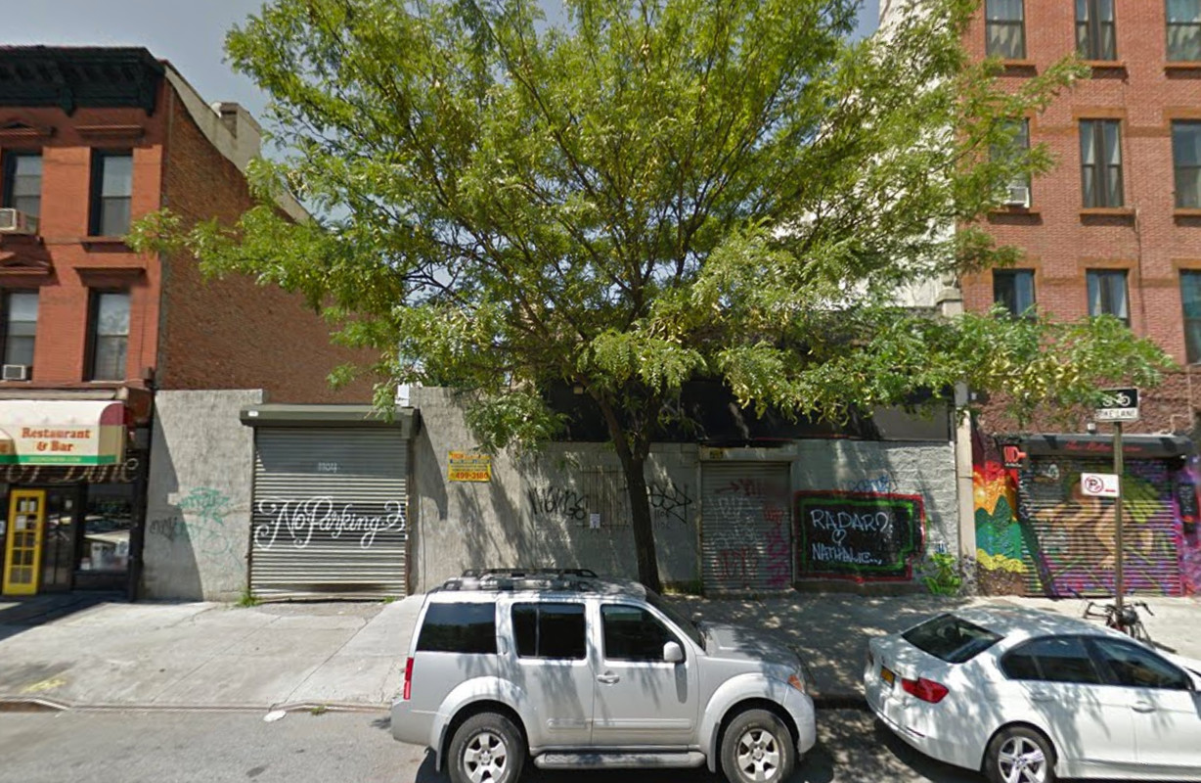Four Four-Story, Six-Unit Residential Buildings Filed at 21-20 45th Road, Long Island City
Brooklyn-based Leny Vays has filed applications for four four-story, six-unit residential buildings at 21-20 – 21-28 45th Road and 21-19 46th Avenue, in the Hunters Point section of Long Island City. Each of them will measure 4,883 square feet, which means the residential units should average 813 square feet apiece, indicative of rental apartments. The 15,000-square-foot assemblage, currently occupied by multiple single-story warehouses, spans 125 feet along 45th Road. Since each building will measure 25 feet across and there isn’t anything filed at 21-22 45th Road and 21-26 45th Road, two more are probably on the way, and the unit count could rise to 36. Igor Zaslavskiy’s Brooklyn-based Zproekt is the architect of record and demolition permits were filed in June.





