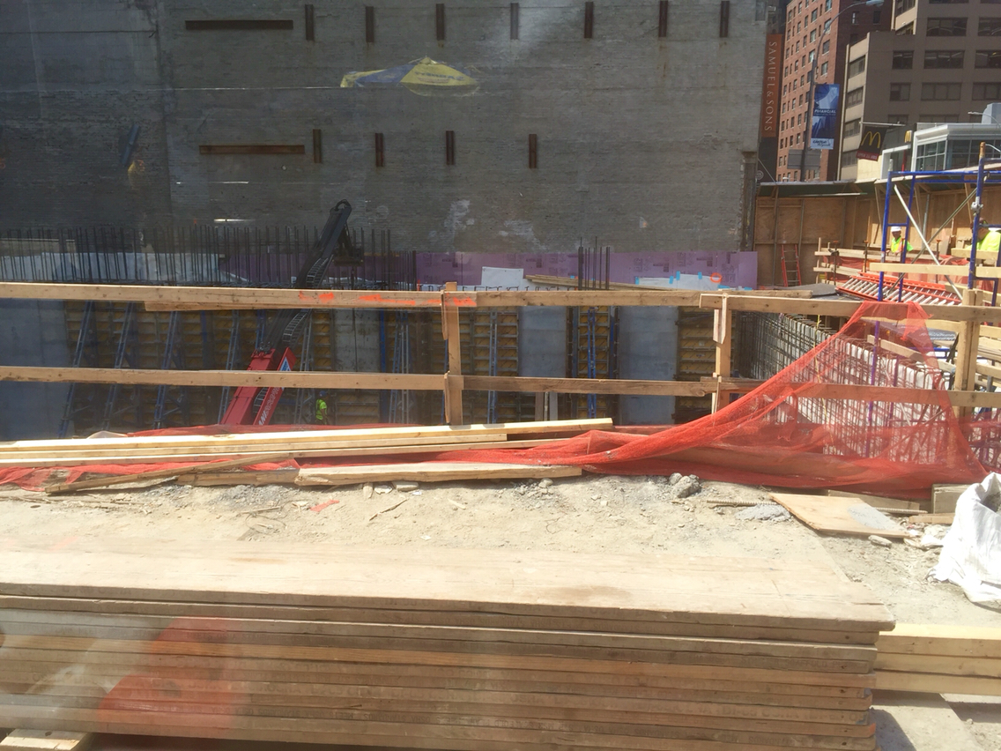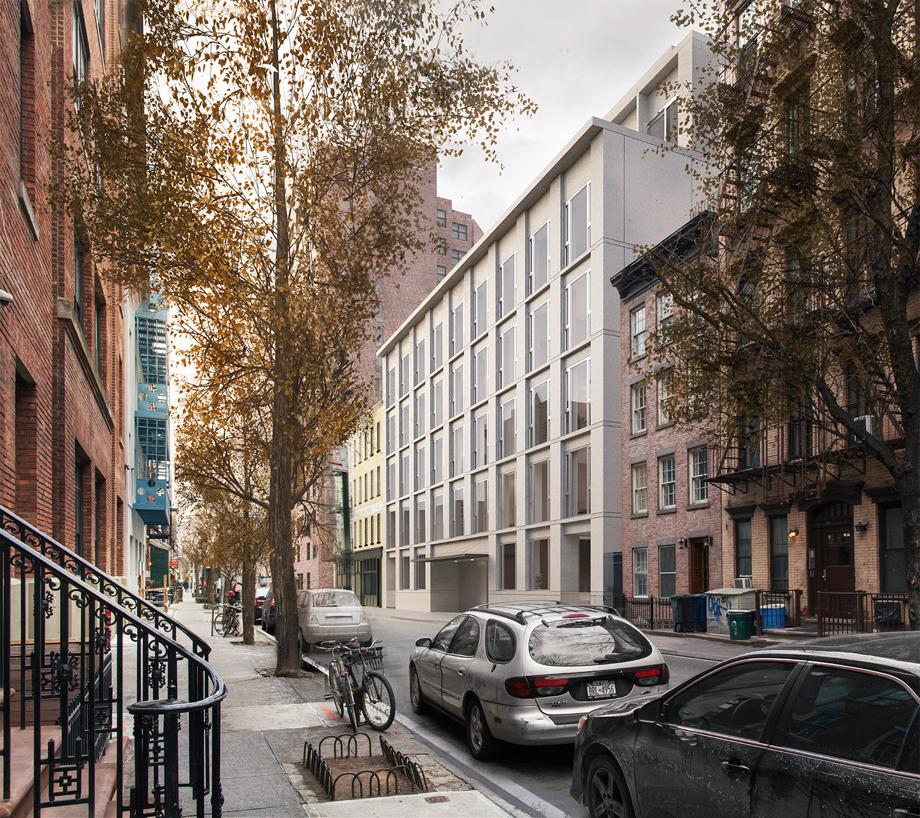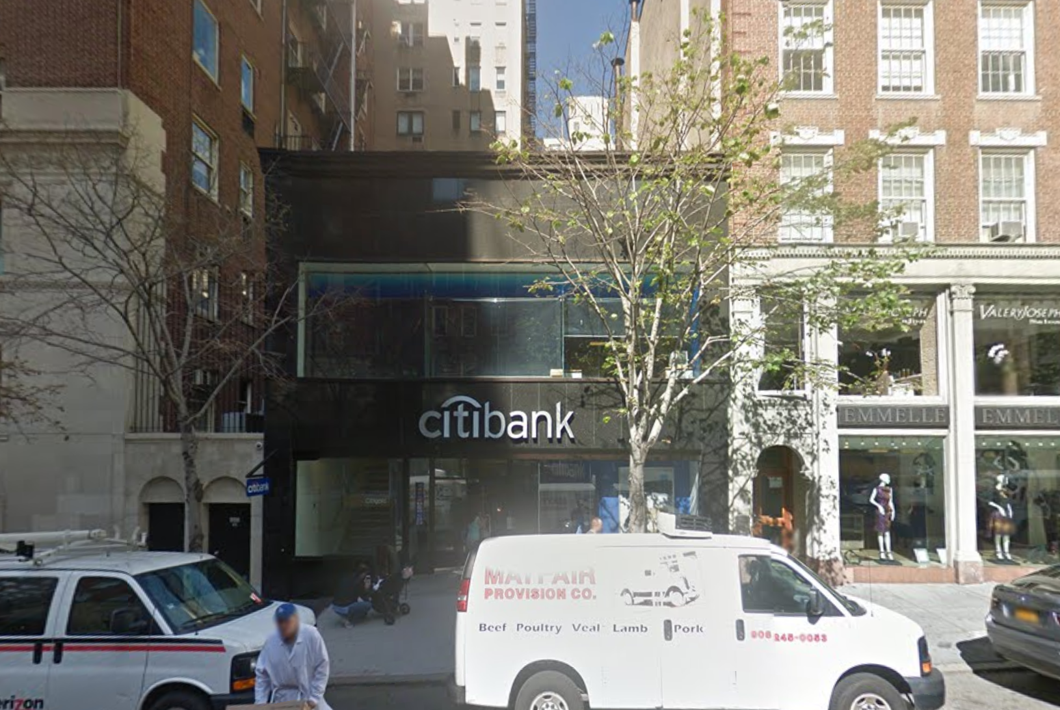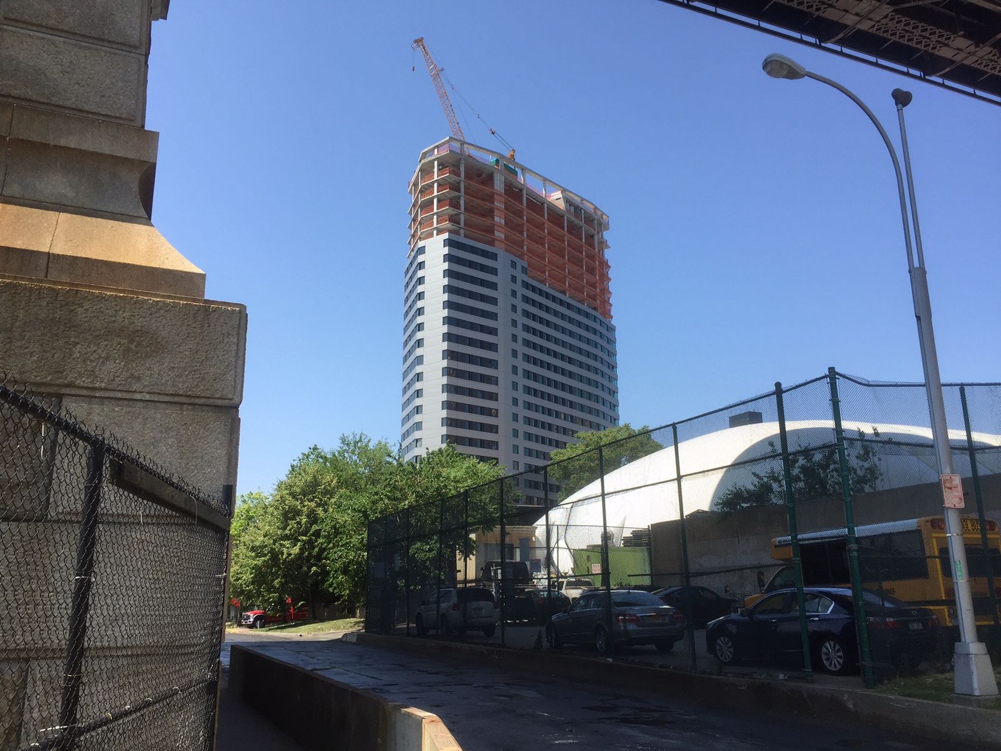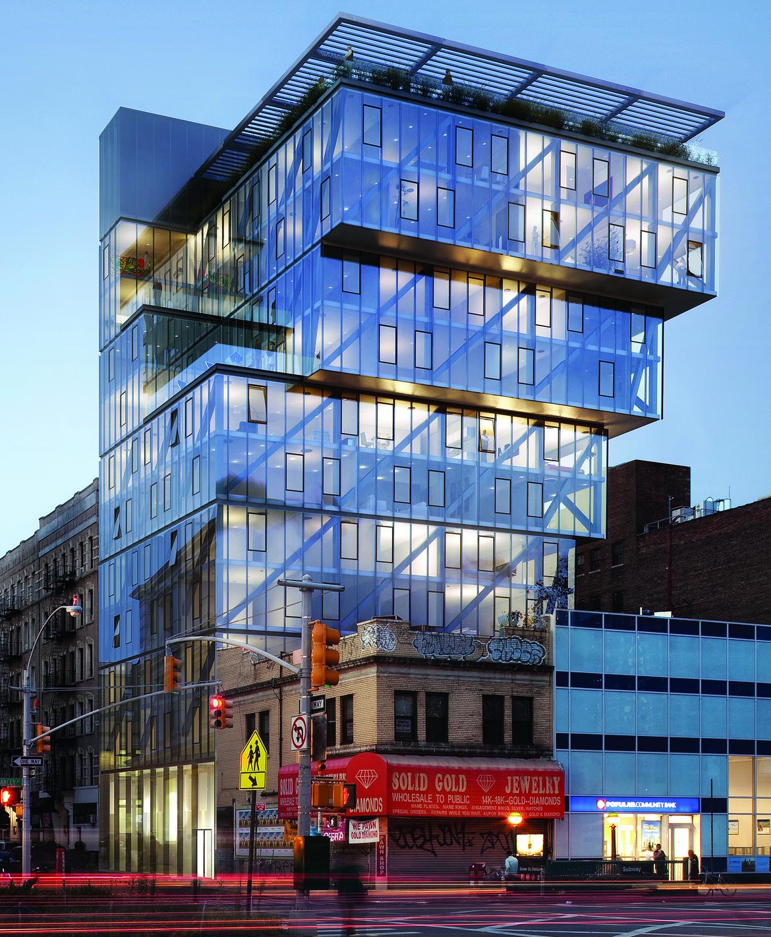Foundation Work Underway for 35-Story, 67-Unit Mixed-Use Tower at 200 East 59th Street, Midtown East
YIMBY can now bring you news that foundation work is underway at 200 East 59th Street, at the corner of Third Avenue on the northern edge of Midtown East, courtesy of photos posted to the YIMBY Forums by Vertical_Gotham. It’s the site of a 35-story, 67-unit mixed-use building being developed by Macklowe Properties, which YIMBY recently revealed a full rendering for last week. As reported earlier, the 490-foot-tall tower will measure 109,581 square feet, of which 14,861 square feet will be utilized for retail space on the cellar through second floors. The apartments above, which will be condominiums, should average 1,490 square feet apiece. Amenities include storage for 36 bikes, a lounge, a terrace on the third floor, and a fitness center. CetraRuddy is behind the architecture. Completion is expected in late 2017.

