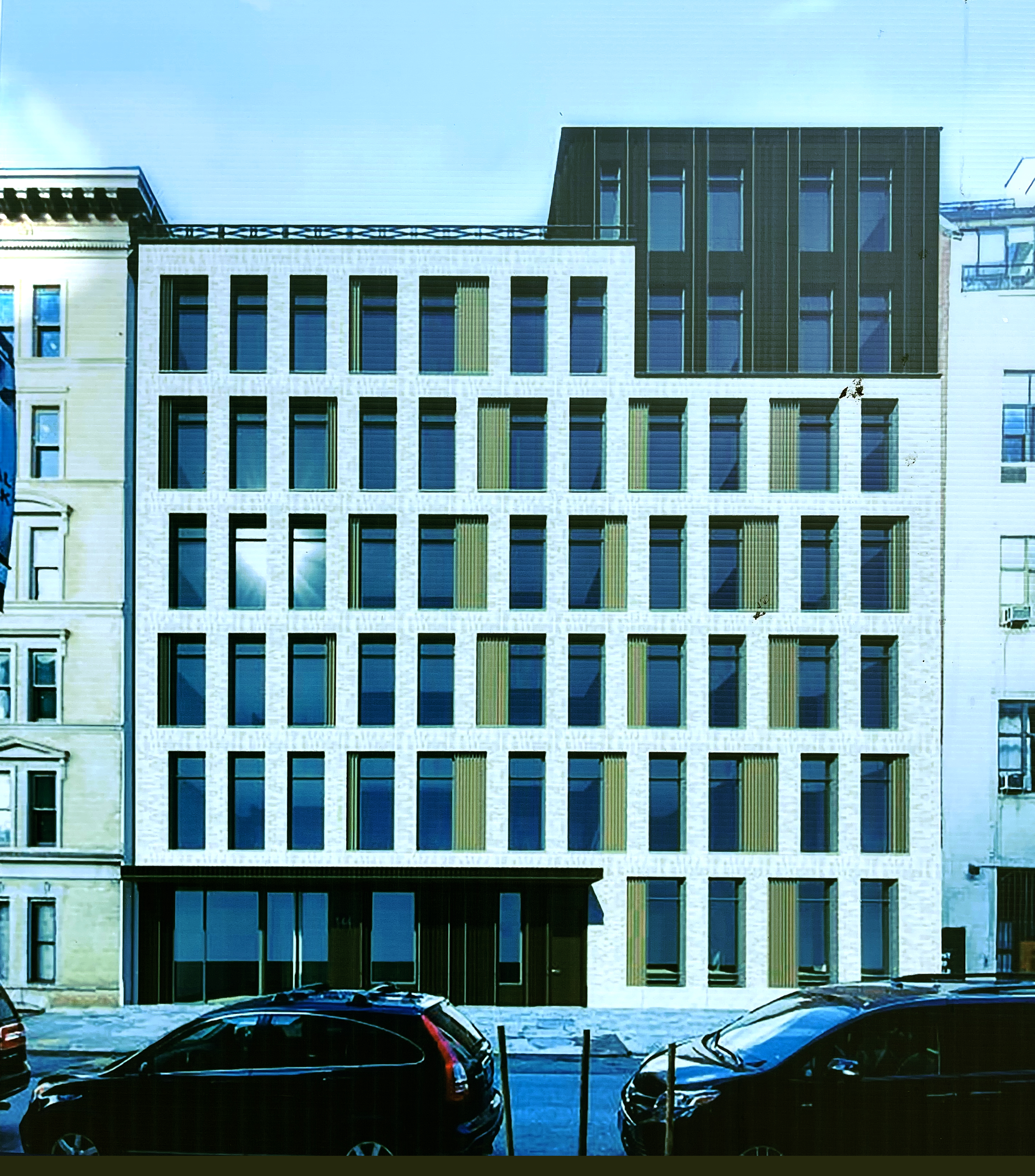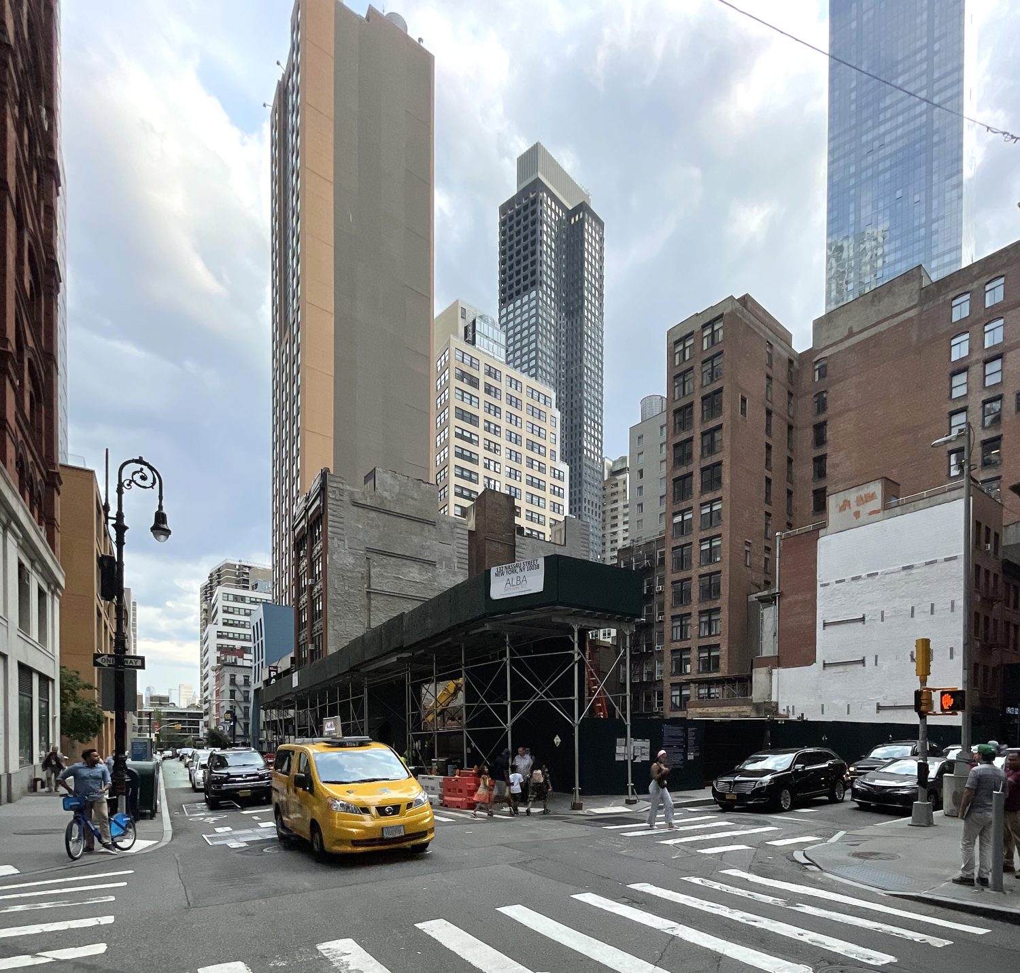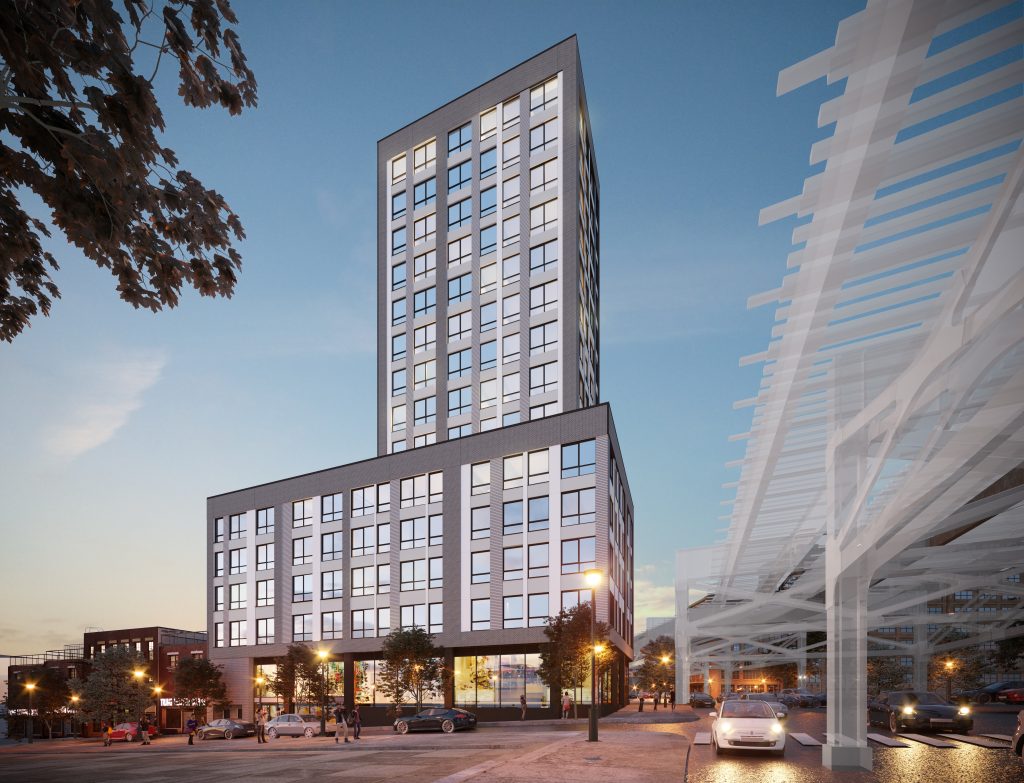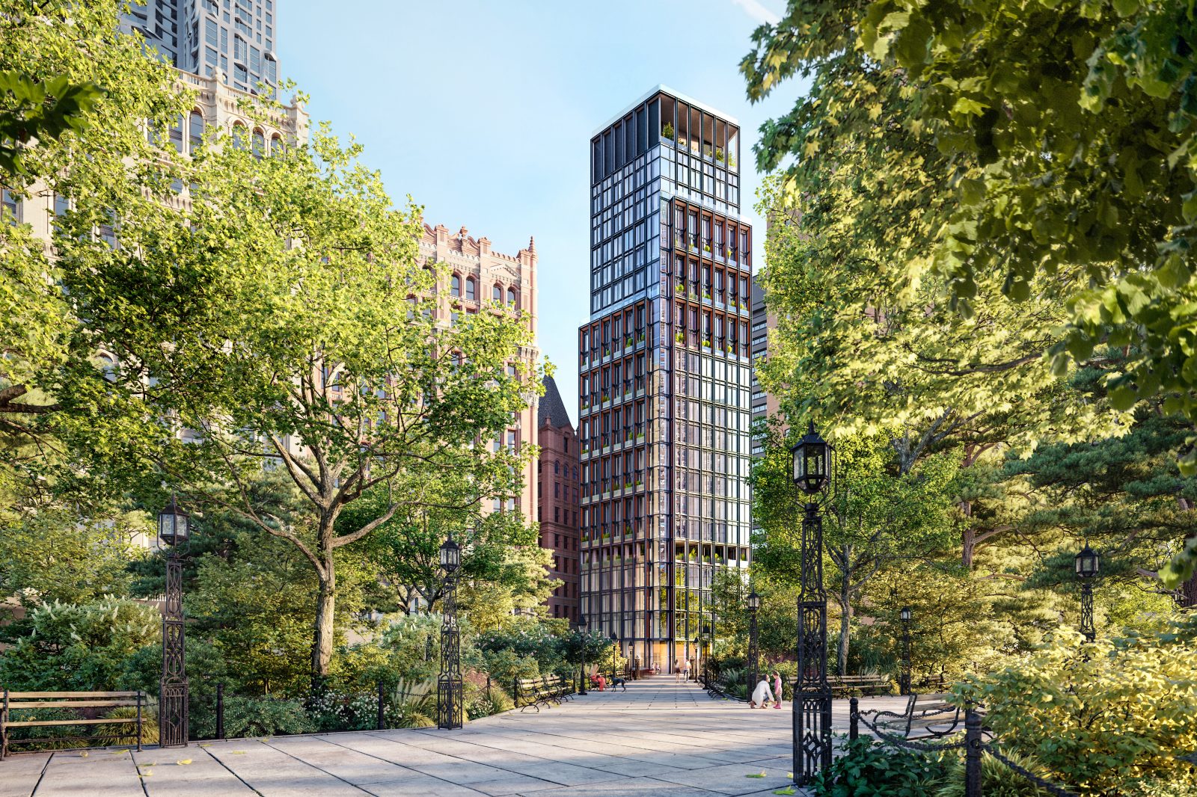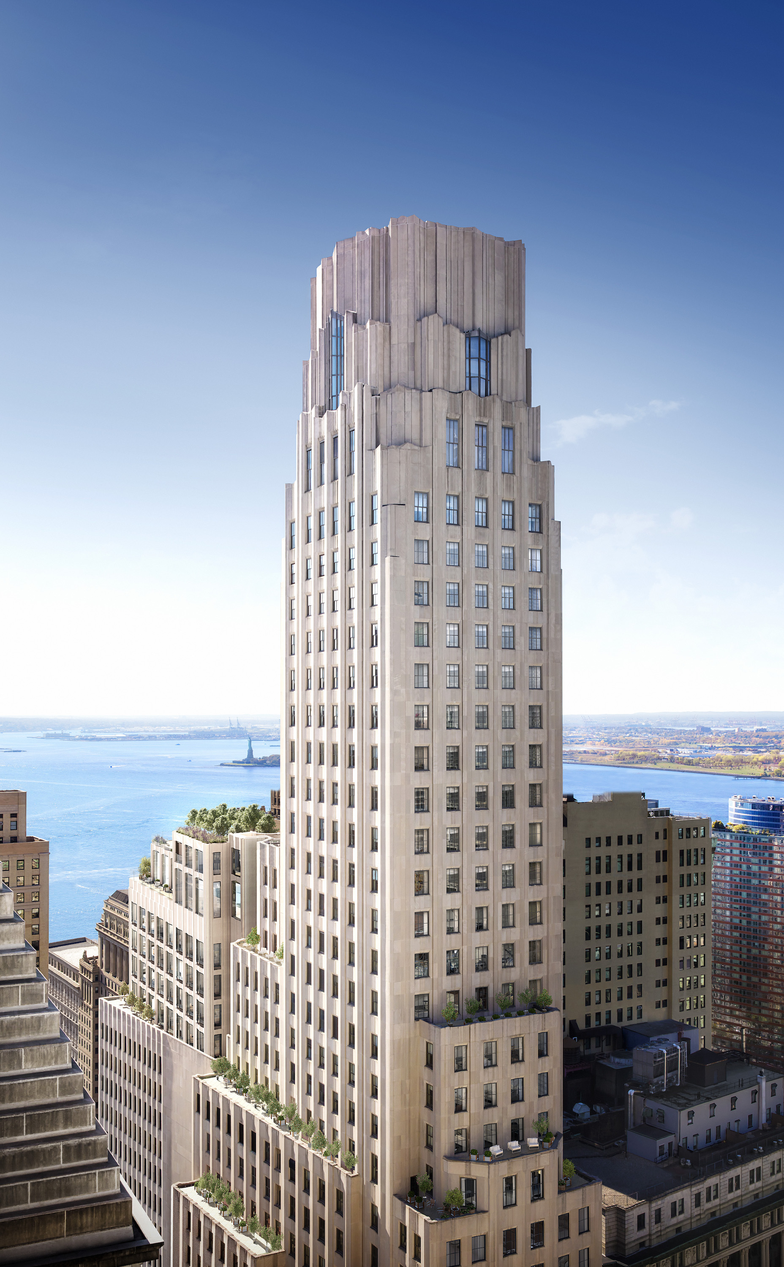Excavation Imminent at 144 Barrow Street in Manhattan’s West Village
Excavation appears to be imminent at 144 Barrow Street in Manhattan‘s West Village, the site of a seven-story residential building. Designed by BKSK Architects and developed by 144 Barrow Street LLC, the 24,800-square-foot structure will yield 16 units and 1,800 square feet of ground-floor commercial space. Titanium Construction Services Inc. is the general contractor for the project, which is located on a relatively narrow 5,000-square-foot site bound by Christopher Street to the north and Barrow Street to the south.

