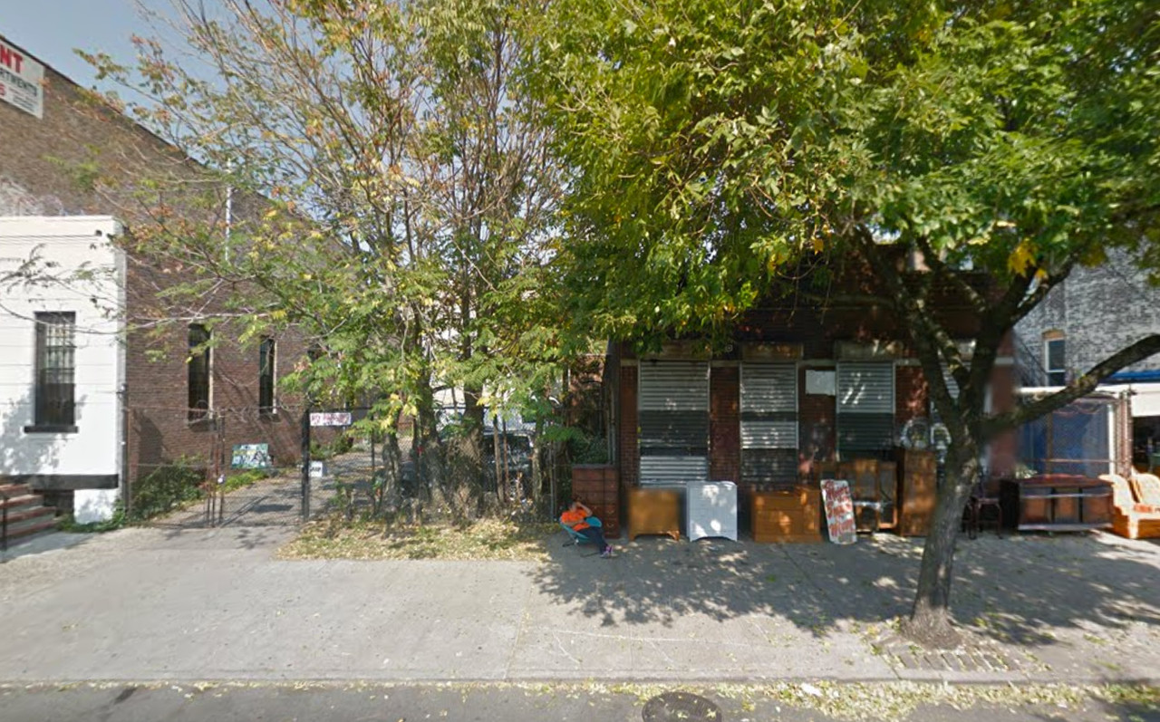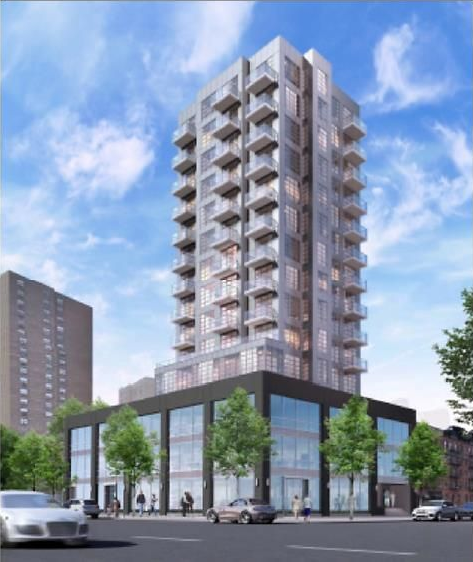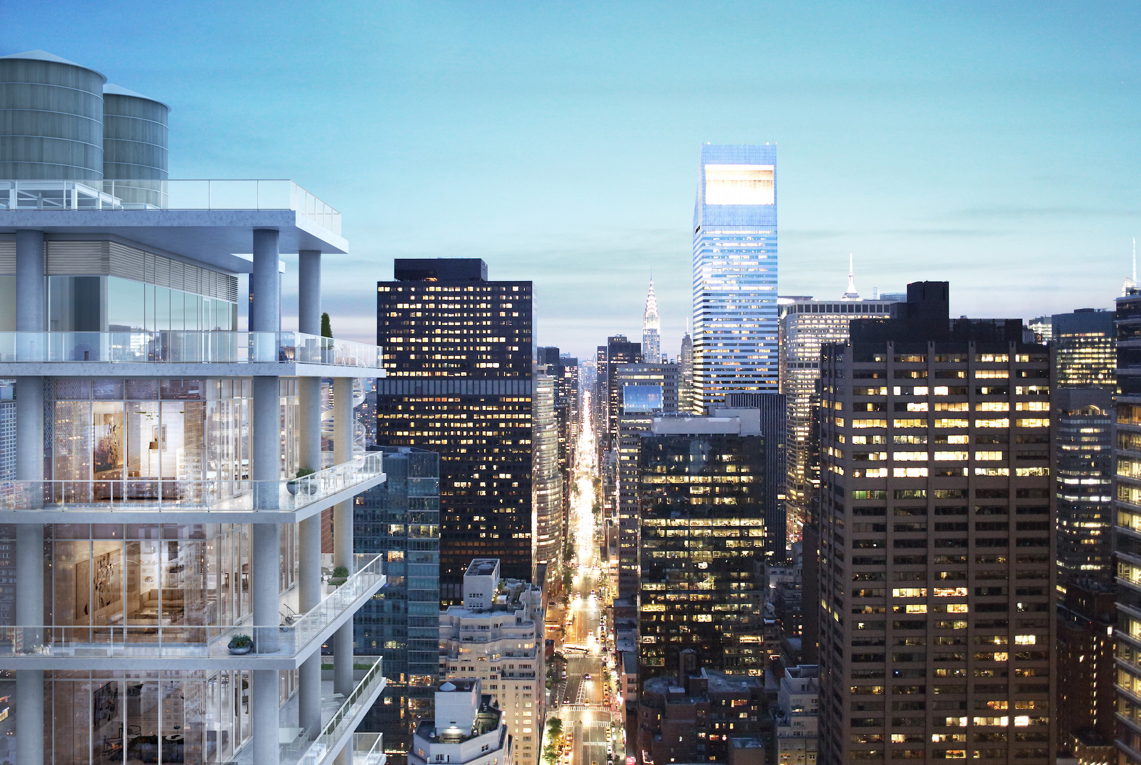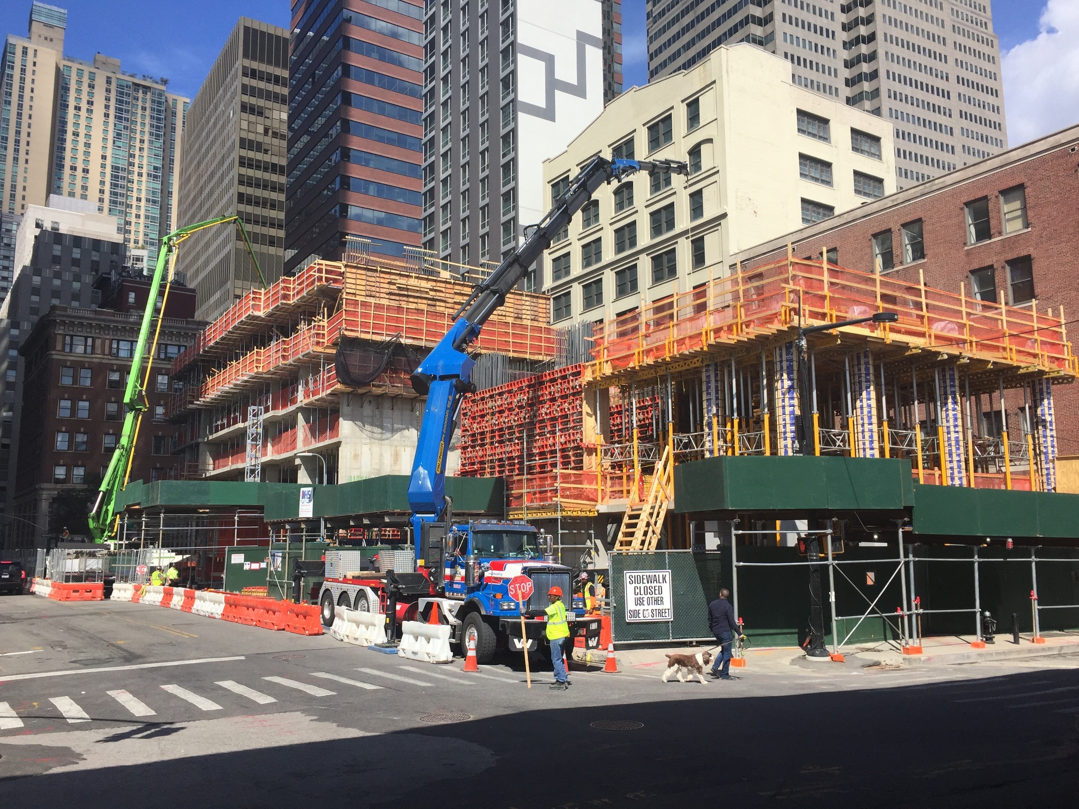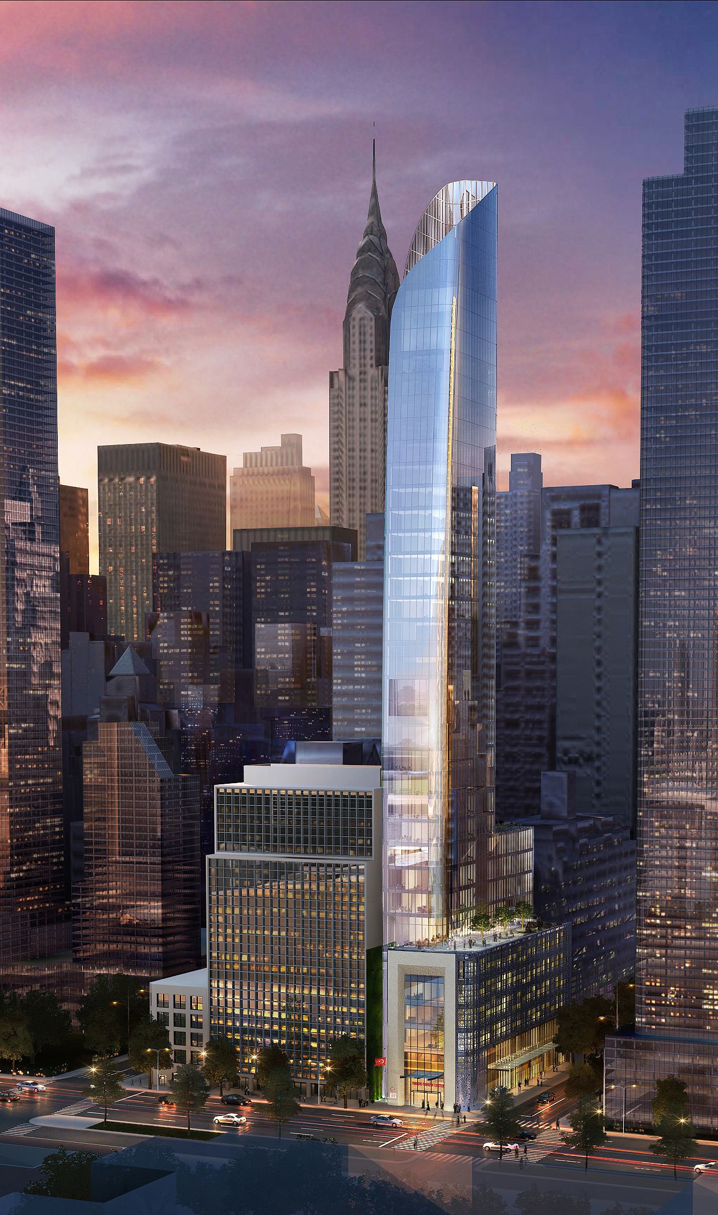Five-Story, 18-Unit Residential Building Planned At 3-31 St. Nicholas Avenue, Ridgewood
Brooklyn-based property owner Sal Mendolia has filed applications for a five-story, 18-unit residential building at 3-31 St. Nicholas Avenue, in Ridgewood. The project will measure 16,903 square feet with residential units averaging 681 square feet each, which indicates they will be rental apartments. Amenities include off-street parking for nine cars, storage for nine bicycles, private residential storage, laundry facilities, and a rooftop recreation space. Panagis Georgopoulos’s Flushing-based architecture firm is the architect of record. The 65-foot-wide, 6,127-square-foot assemblage is partially occupied by a dilapidated single-story building. Demolition permits haven’t been filed. The Myrtle-Wyckoff Avenues stop on the M and L trains is three blocks away.

