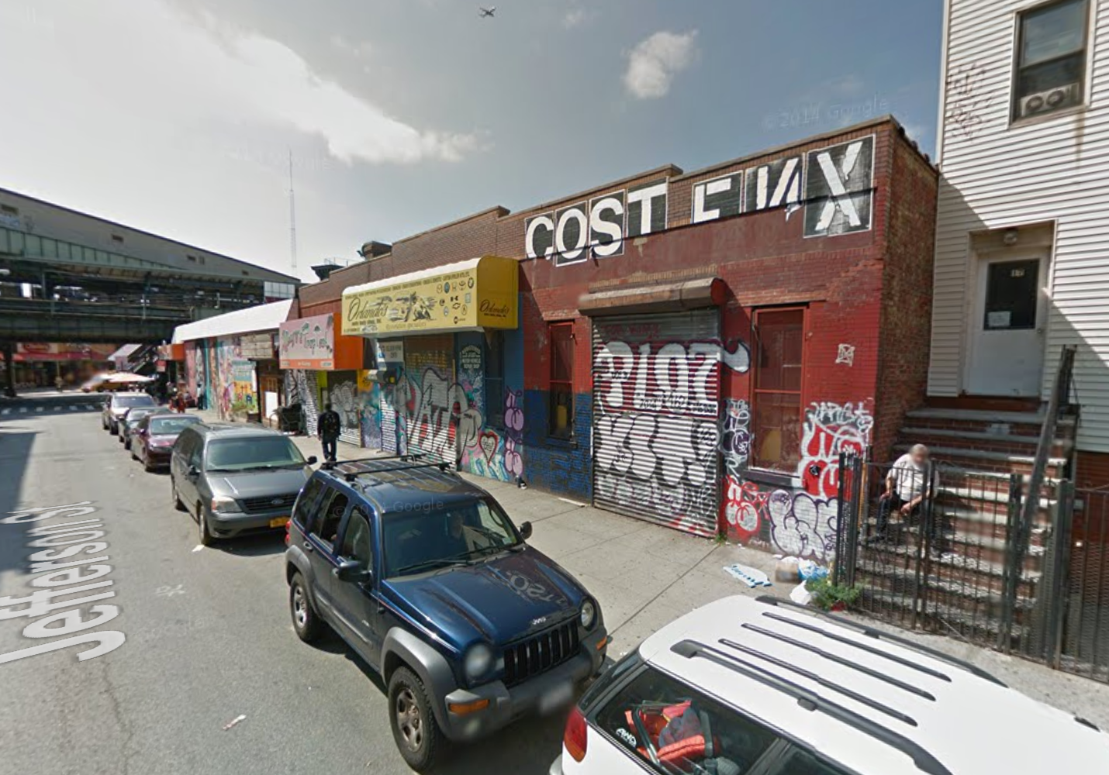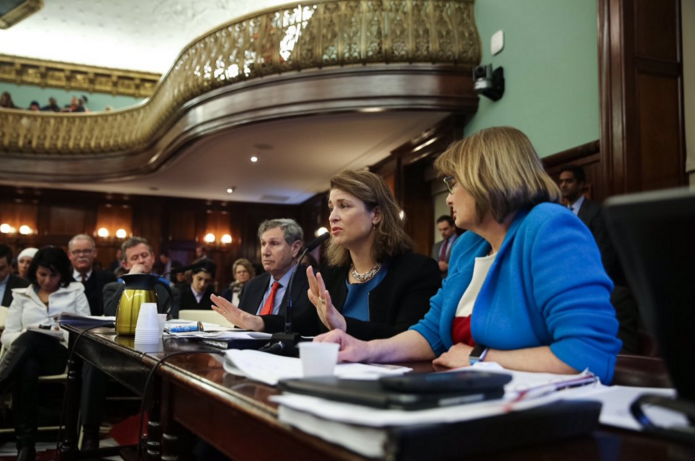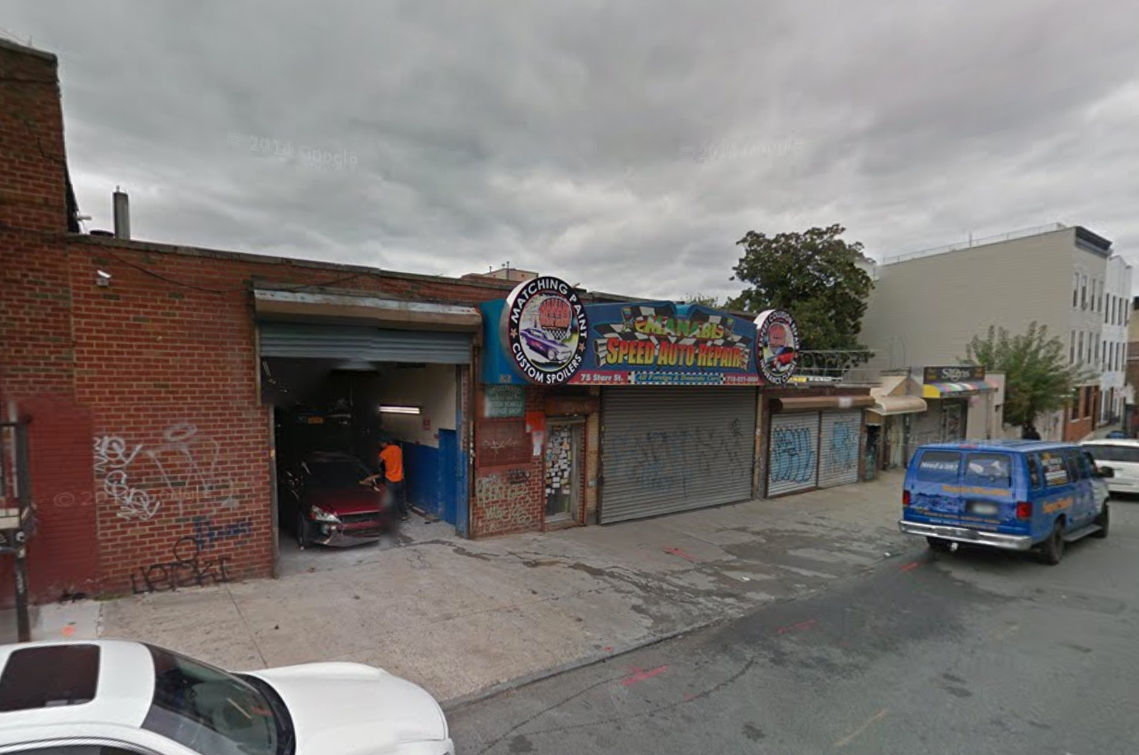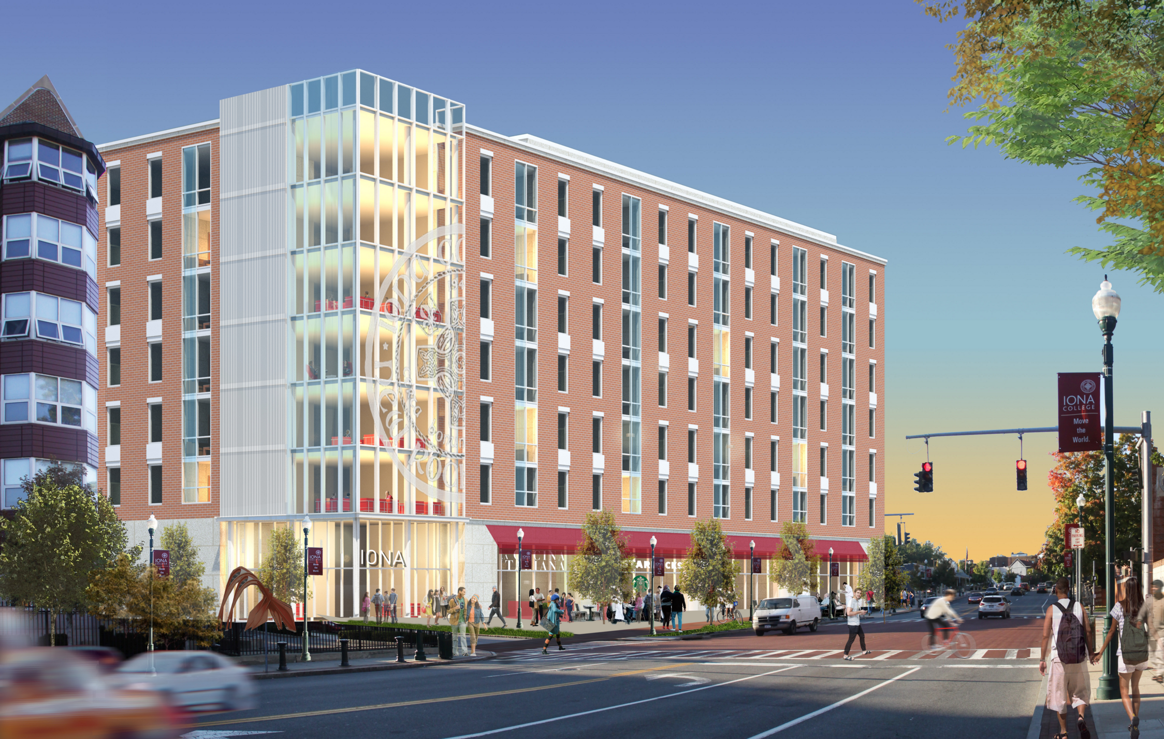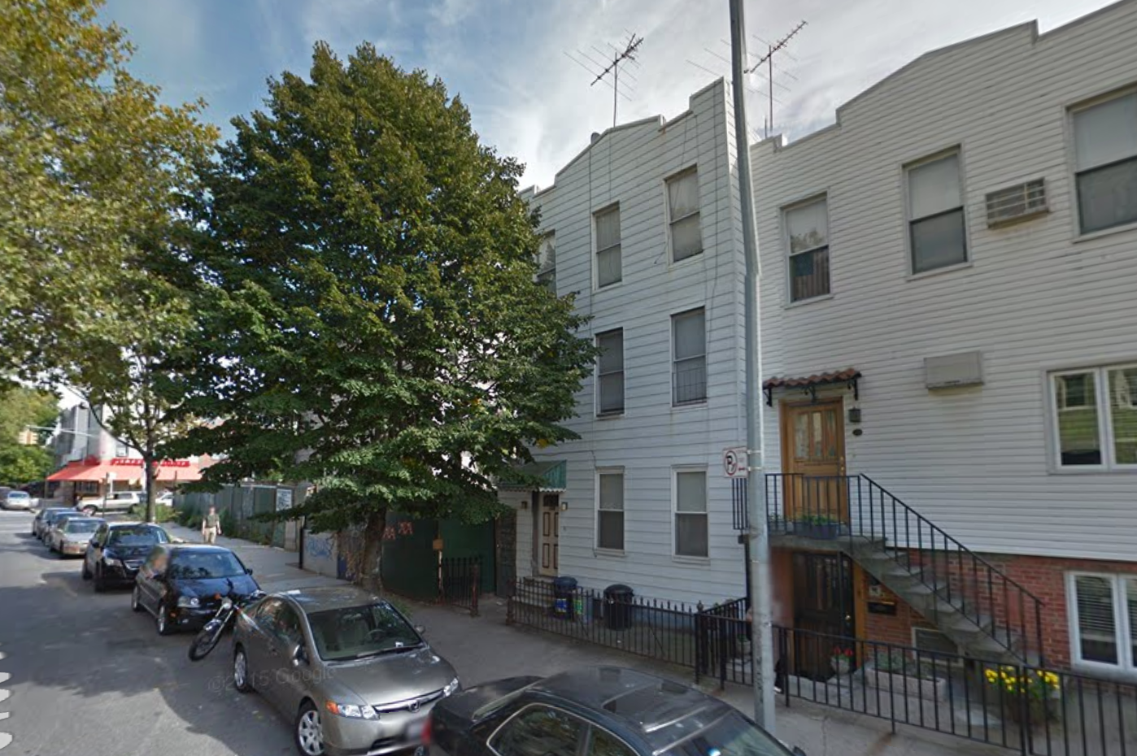Two Four-Story, Eight-Unit Residential Buildings Filed At 15 Jefferson Street, Bushwick
Back in early 2015, YIMBY reported on filings for an eight-story, 15-unit mixed-use building at 15 Jefferson Street, in Bushwick, located a stone’s throw away from the Myrtle Avenue stop on the J, M, and Z trains. Since then, new plans have been filed by a new developer. Moses Neuman’s Brooklyn-based Elite Realty Inc. has filed applications for two four-story, eight-unit residential buildings. Each will contain roughly 5,274 square feet of residential space, which means apartments will average a rental-sized 659 square feet apiece. The building at 15 Jefferson will uniquely feature a penthouse on the fifth floor, which will be accessible to one of the units on the fourth floor. Boaz Golani’s Bronx-based BMG Design Build is the architect of record. Permits were filed in January to demolish an existing single-story, 75-foot-wide commercial warehouse.

