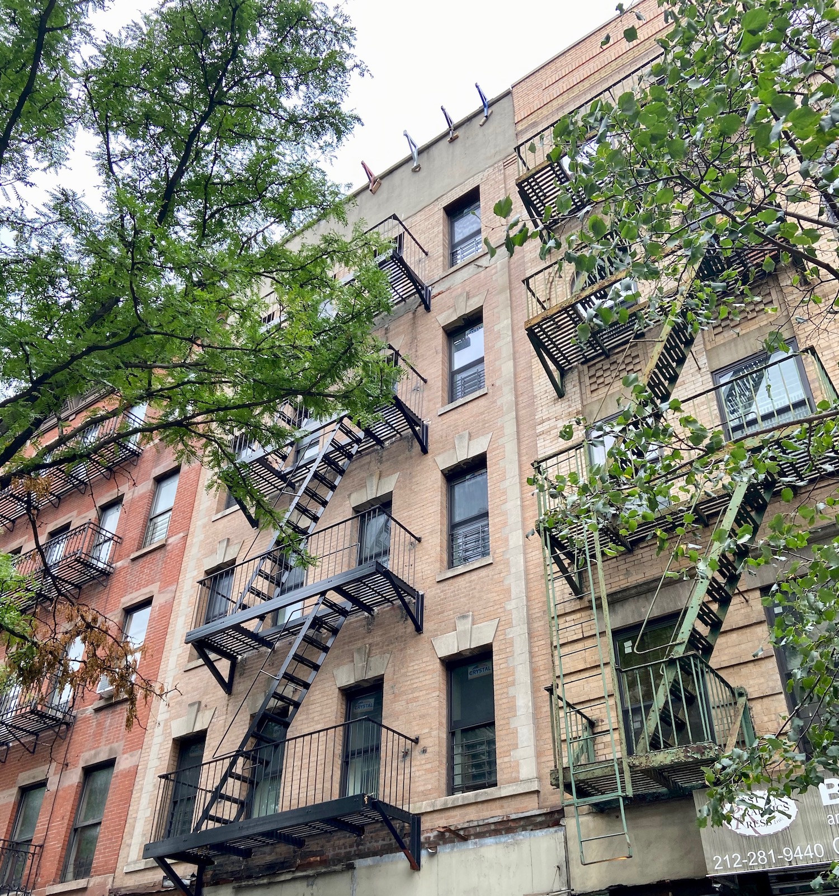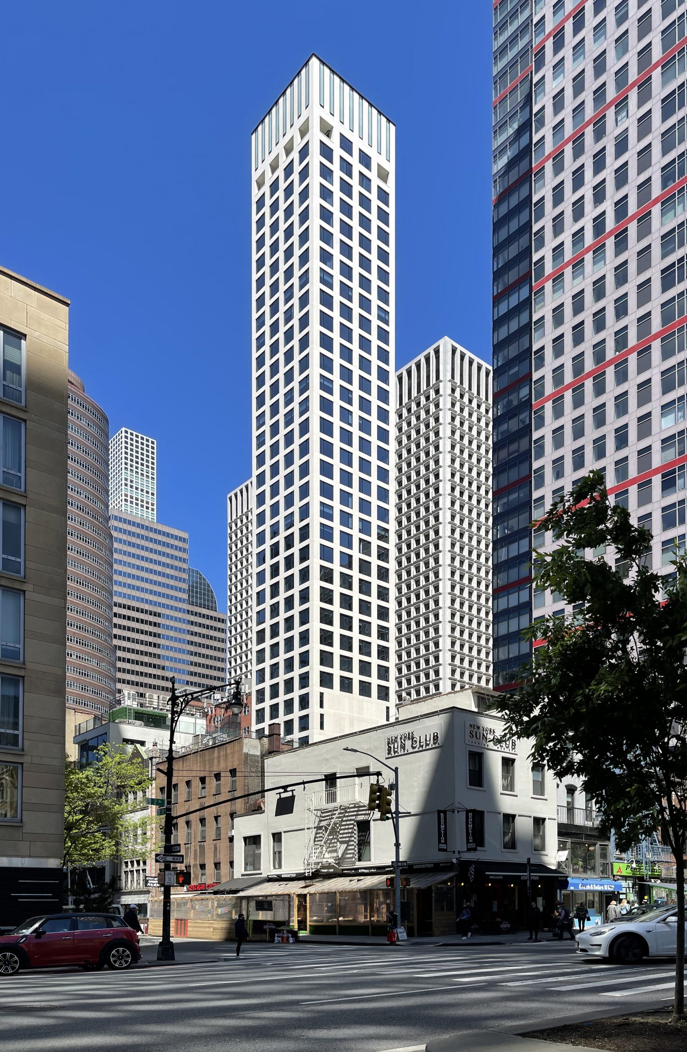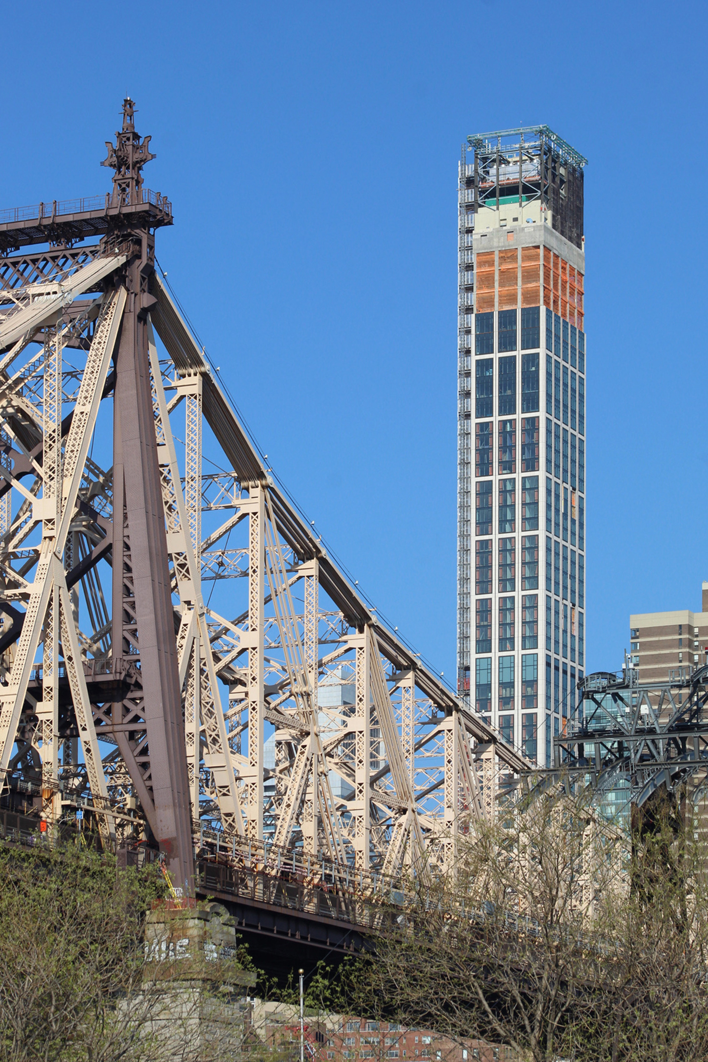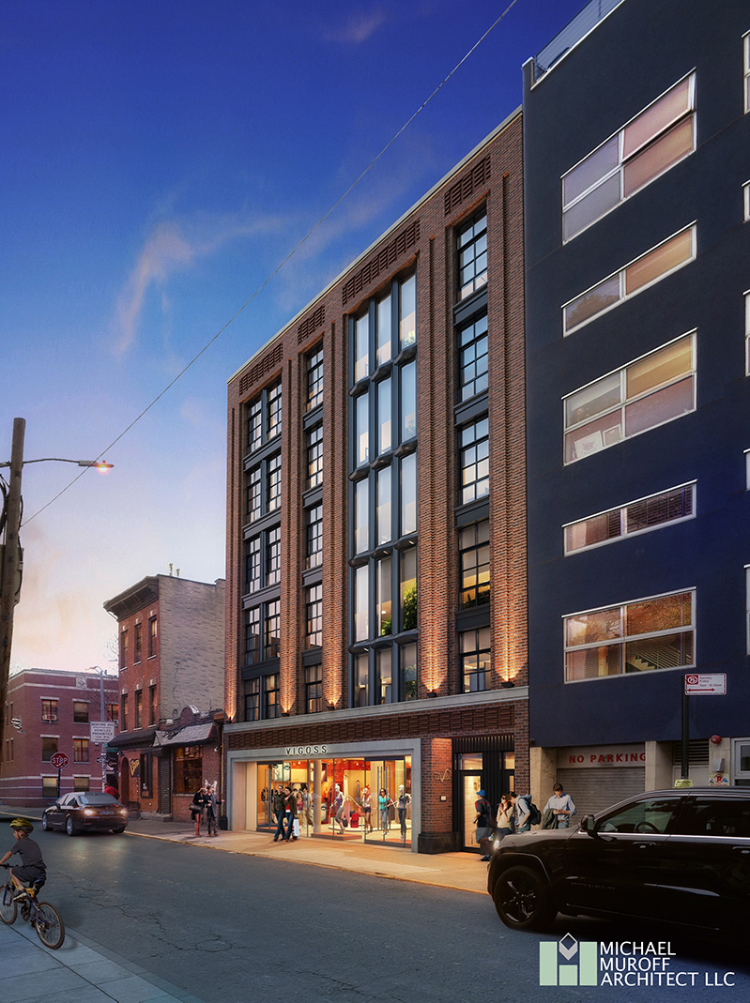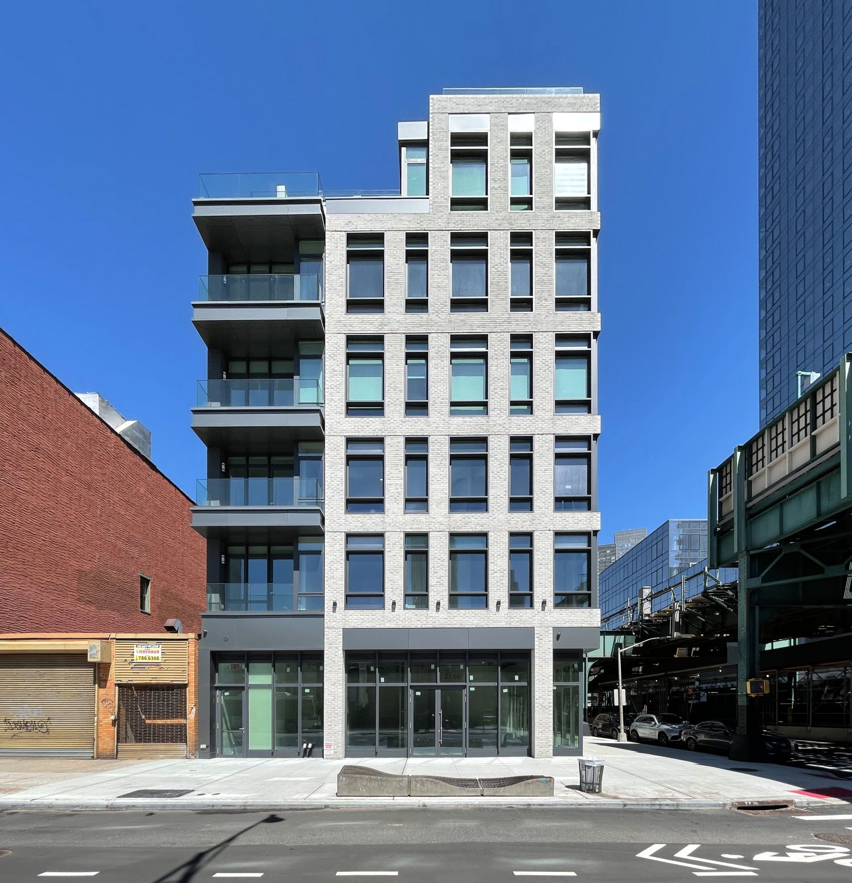Affordable Housing Units Still Available at 1646 Amsterdam Avenue in Harlem, Manhattan
The affordable housing lottery has launched for 1646 Amsterdam Avenue, a five-story mixed-use building in Harlem, Manhattan. Built in 1920, the 8,520-square-foot development yields eight residential units and one commercial tenant. Available on NYC Housing Connect are four units for residents at 120 percent of the area median income (AMI), ranging in eligible income from $82,800 to $177,600.

