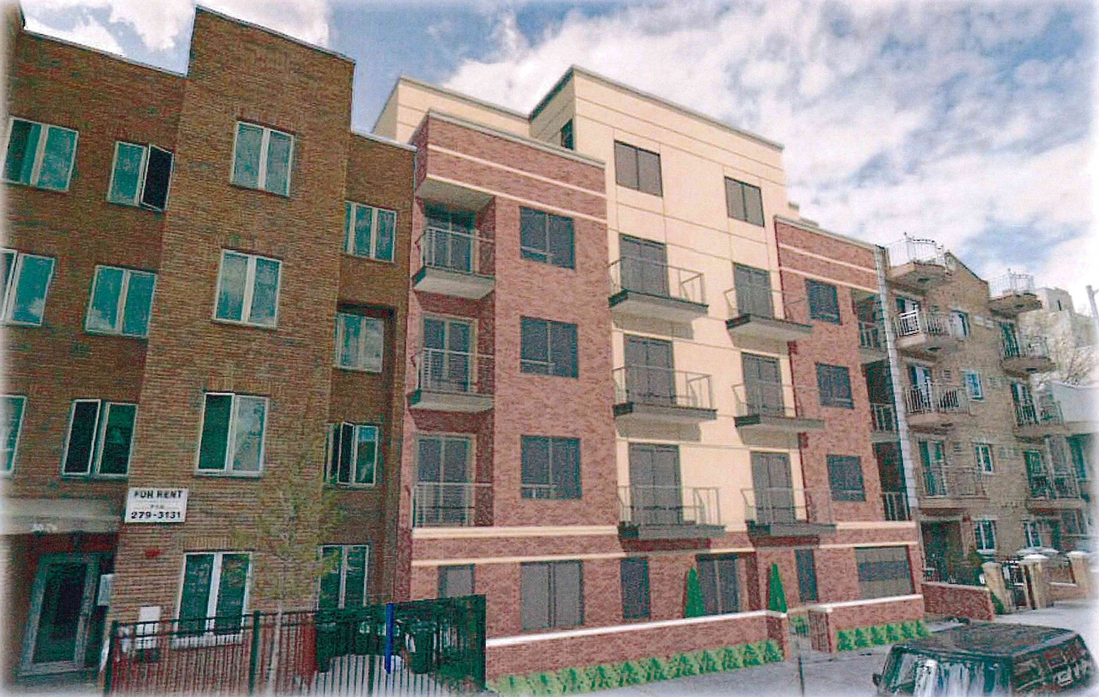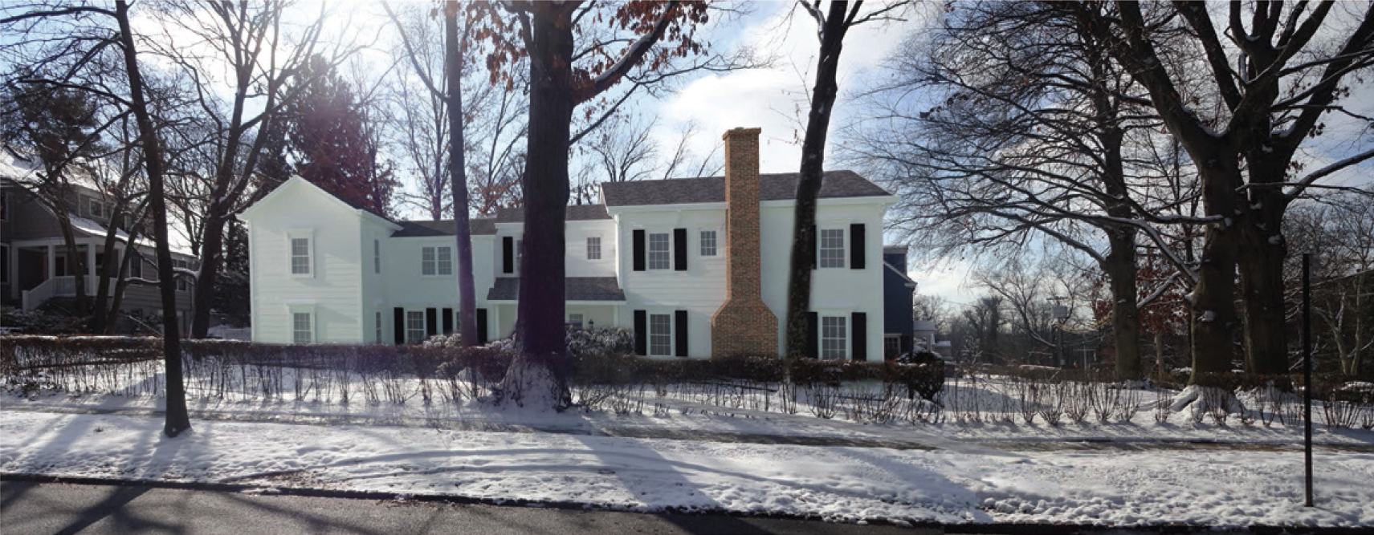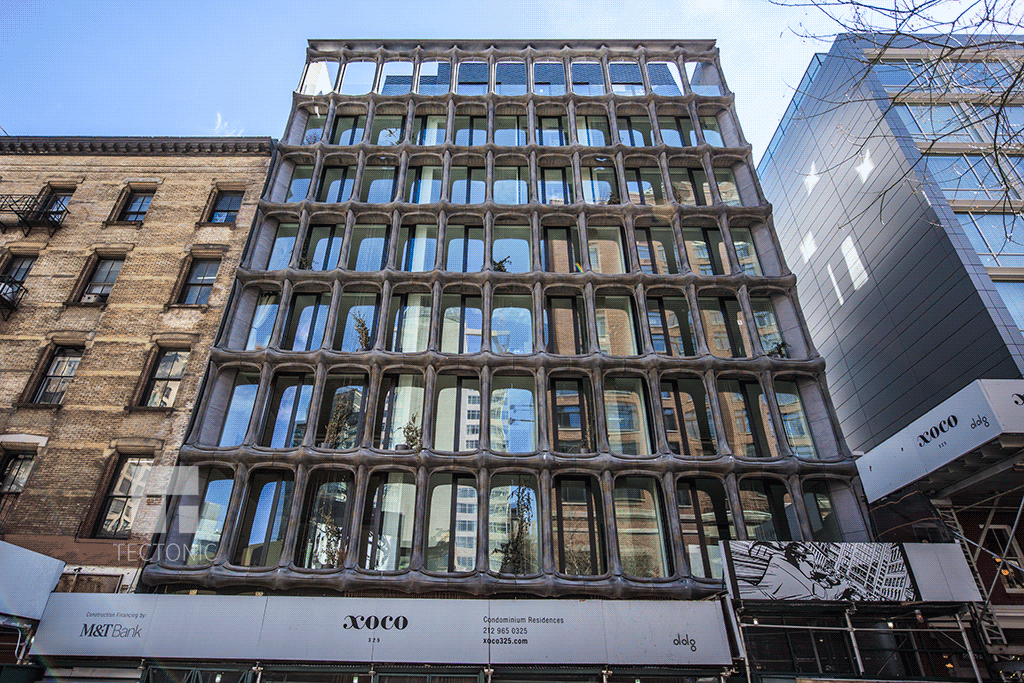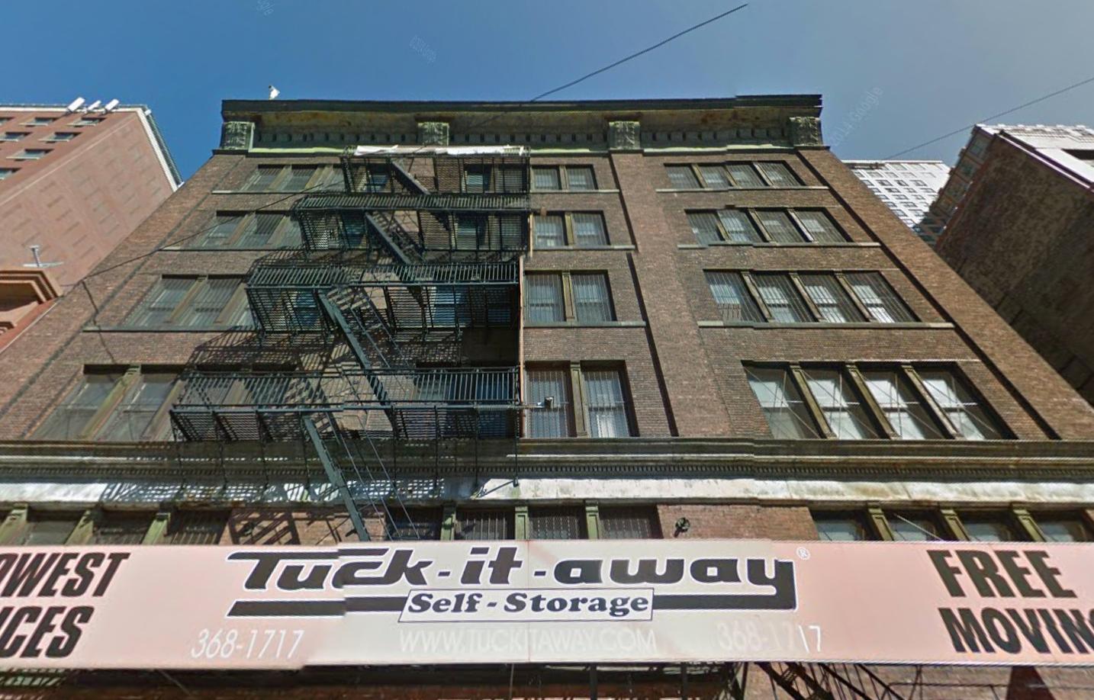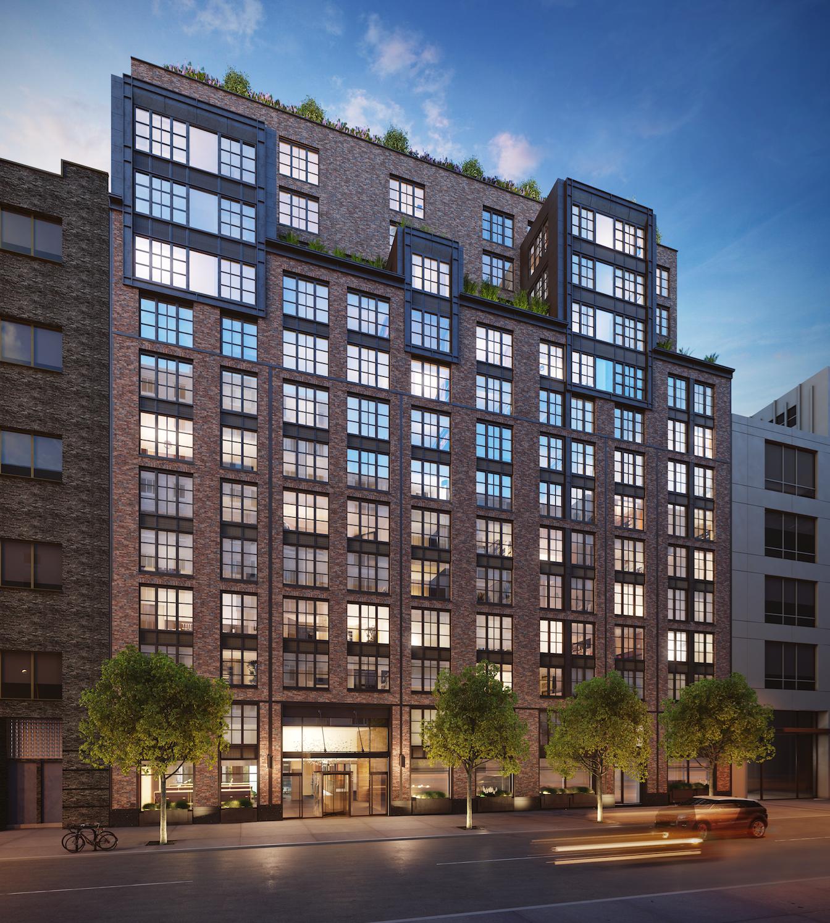Revealed: 30-70 38th Street, Five-Story Apartment Building in Astoria
New York City neighborhoods are shaped by a strange patchwork of zoning designed for ideal properties in convenient locations. But thousands of lots don’t fit into a perfect, rectangular mold. They’re irregularly shaped, up against the railroad tracks, in a flood zone, or cross between two different zoning districts. That last situation is what brought an Astoria developer to the City Planning Commission on Monday. Great Neck-based owner George Elliott hopes to build a five-story apartment building at 30-70 38th Street, between 30th and 31st avenues.

