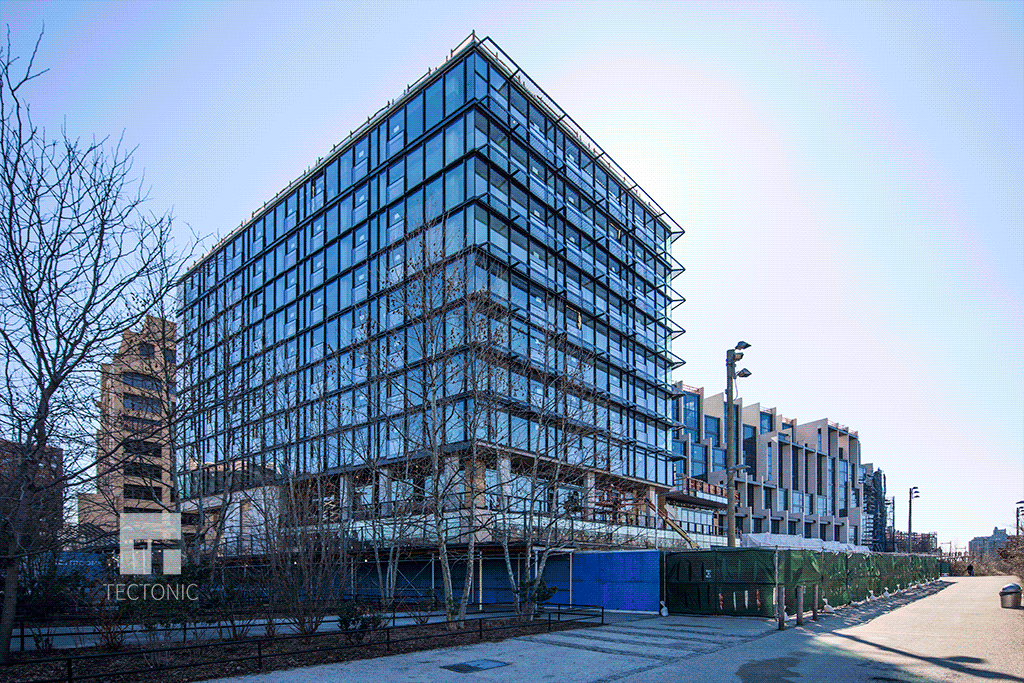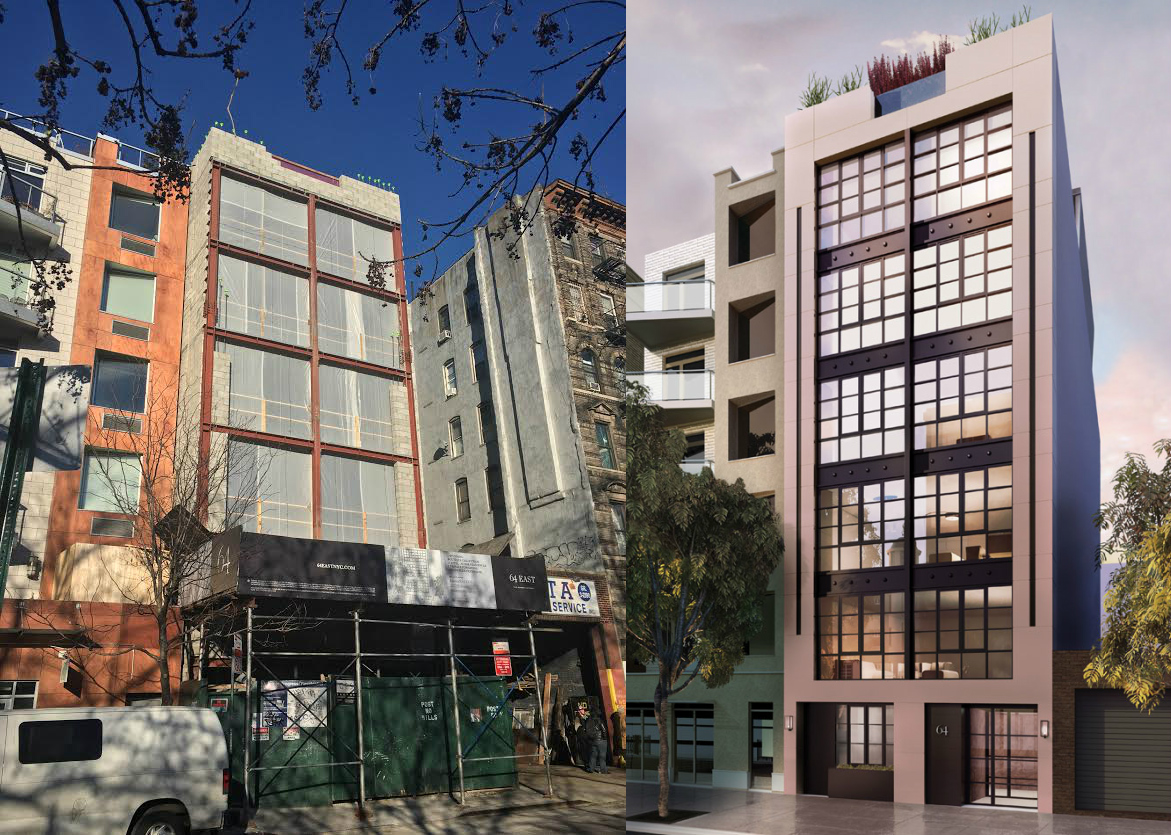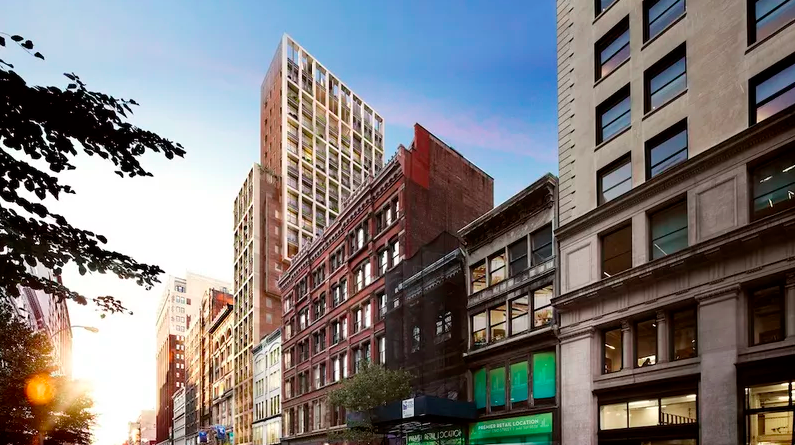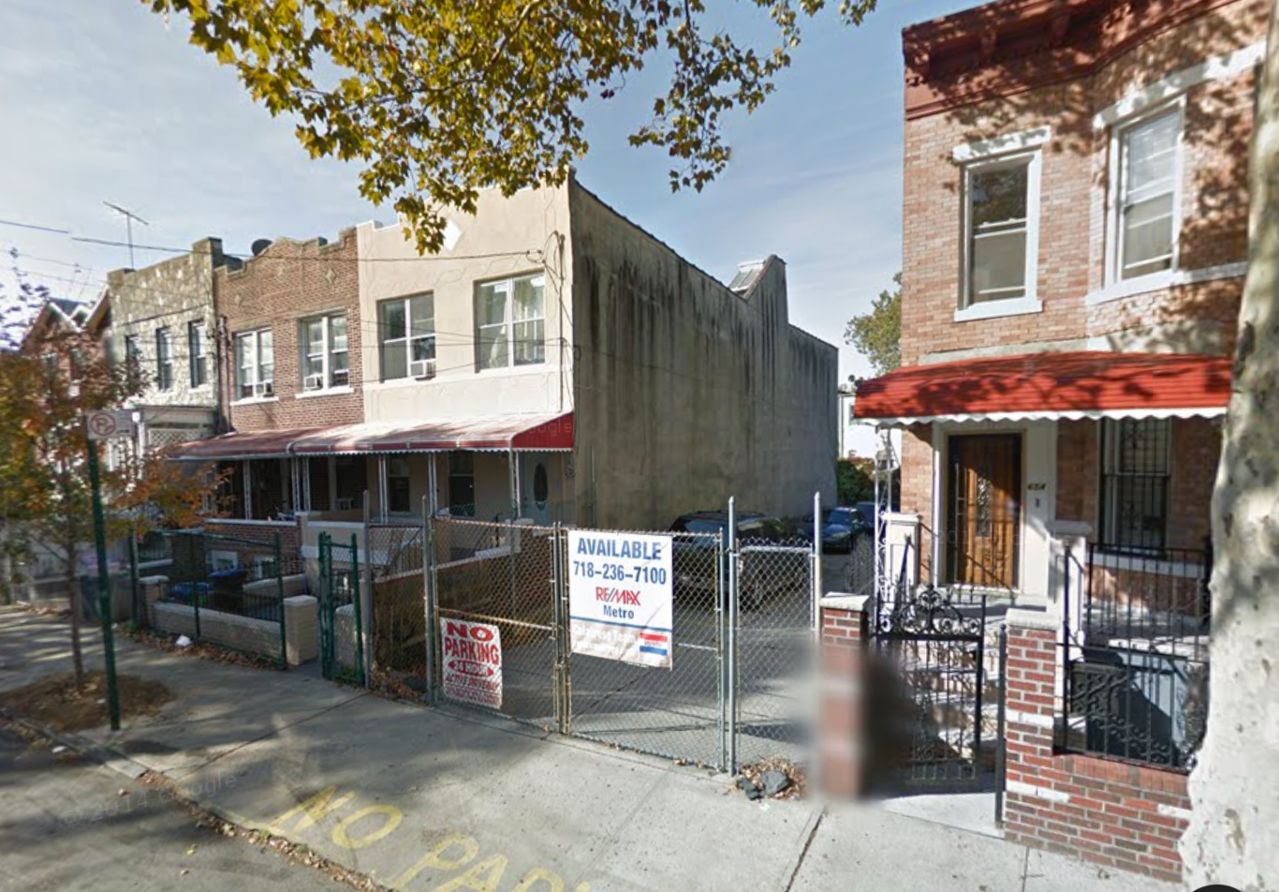10-Story Hotel & Condominium Pierhouse Development Wraps Up Construction, Brooklyn Heights
It was in November of 2014 that YIMBY last brought you a construction update on the mixed-use development at 60-130 Furman Street, dubbed Pierhouse at Brooklyn Bridge Park, in northern Brooklyn Heights. At the time, most the the structure was poured and by the spring of 2015, façade installation had started. Later that year, Toll Brothers City Living and Starwood Capital Group were finally able to top out the buildings after a lawsuit against the project was thrown out. The latest photos by Tectonic (h/t Curbed) now show that façade installation has completed and construction is wrapping up. The northernmost building, at 60 Furman Street, is a 10-story, 192-unit hotel dubbed 1 Hotel. South of the hotel is a 10-story condominium building at 90 Furman, and below that is a four-story condominium complex at 130 Furman. There will be a total of 106 condominium units and they will come in a variety of configurations ranging from one- to five-bedrooms. Marvel Architects is behind the design and occupancy can be expected later this year.





