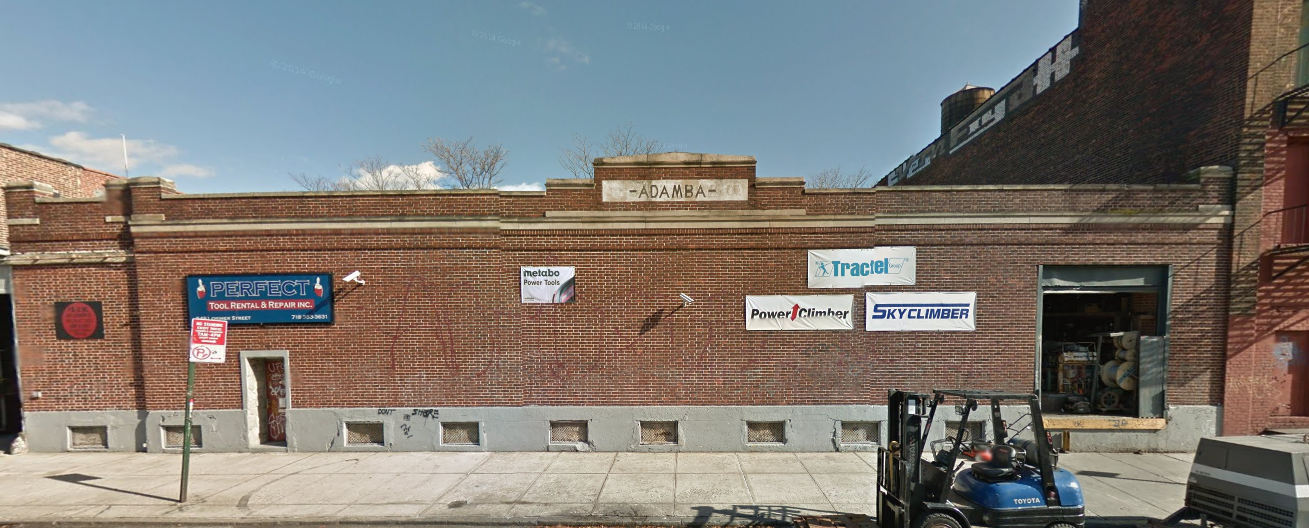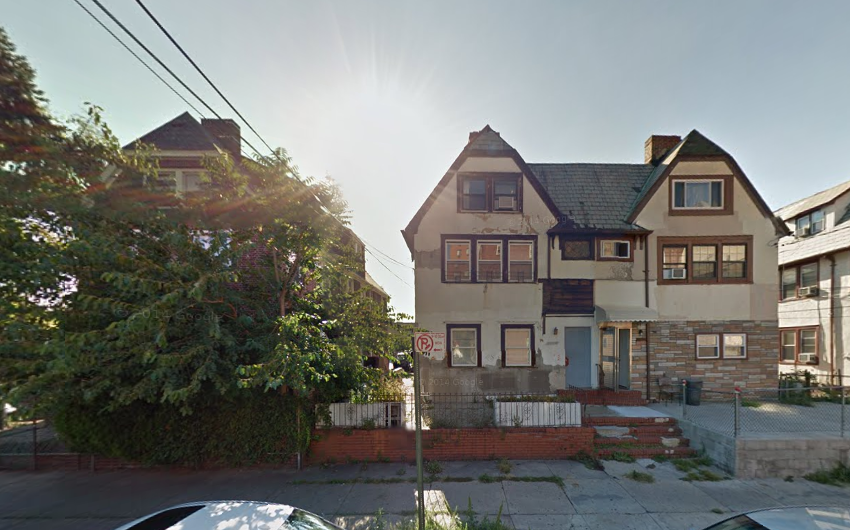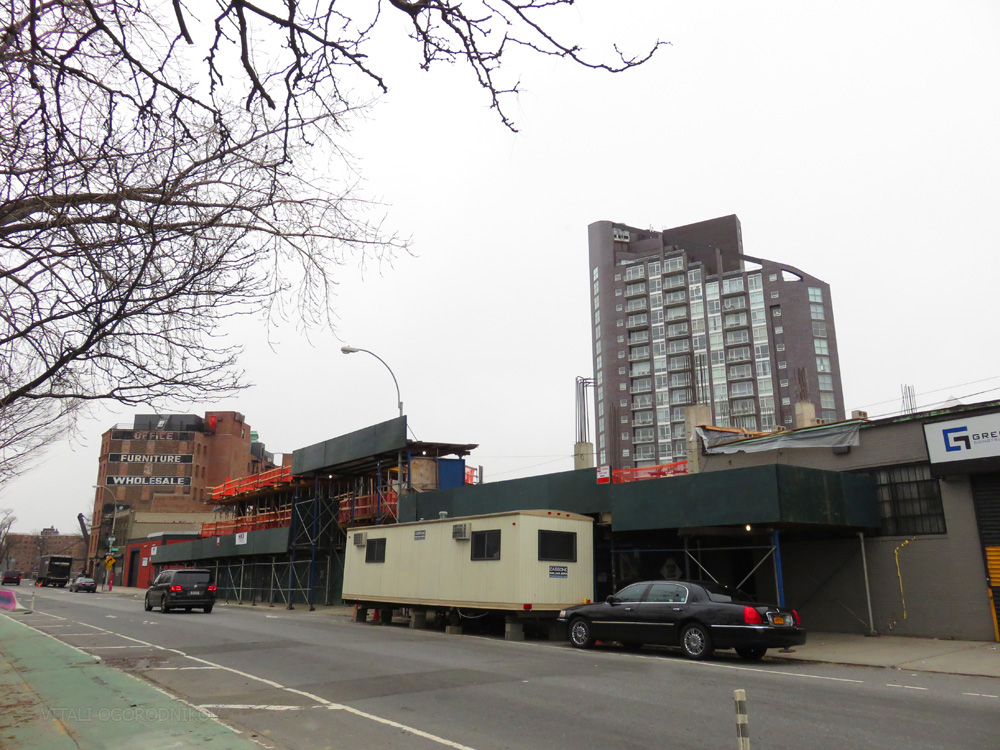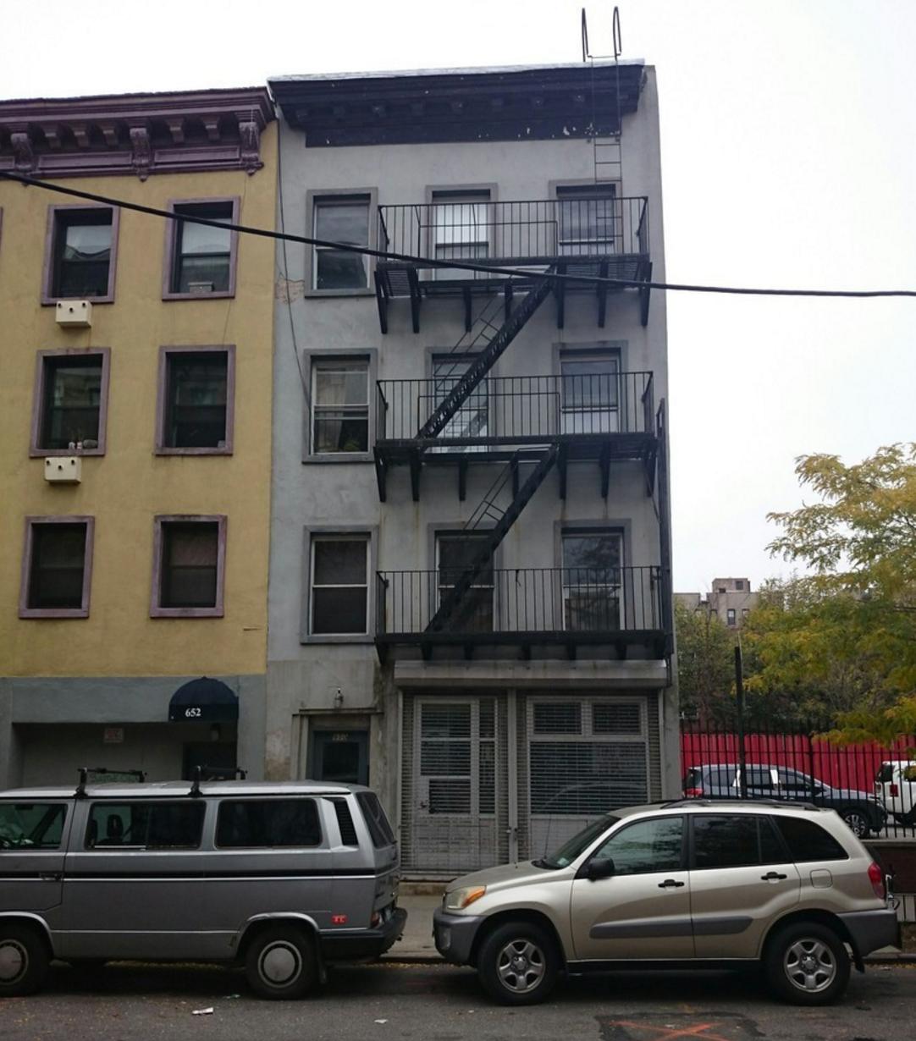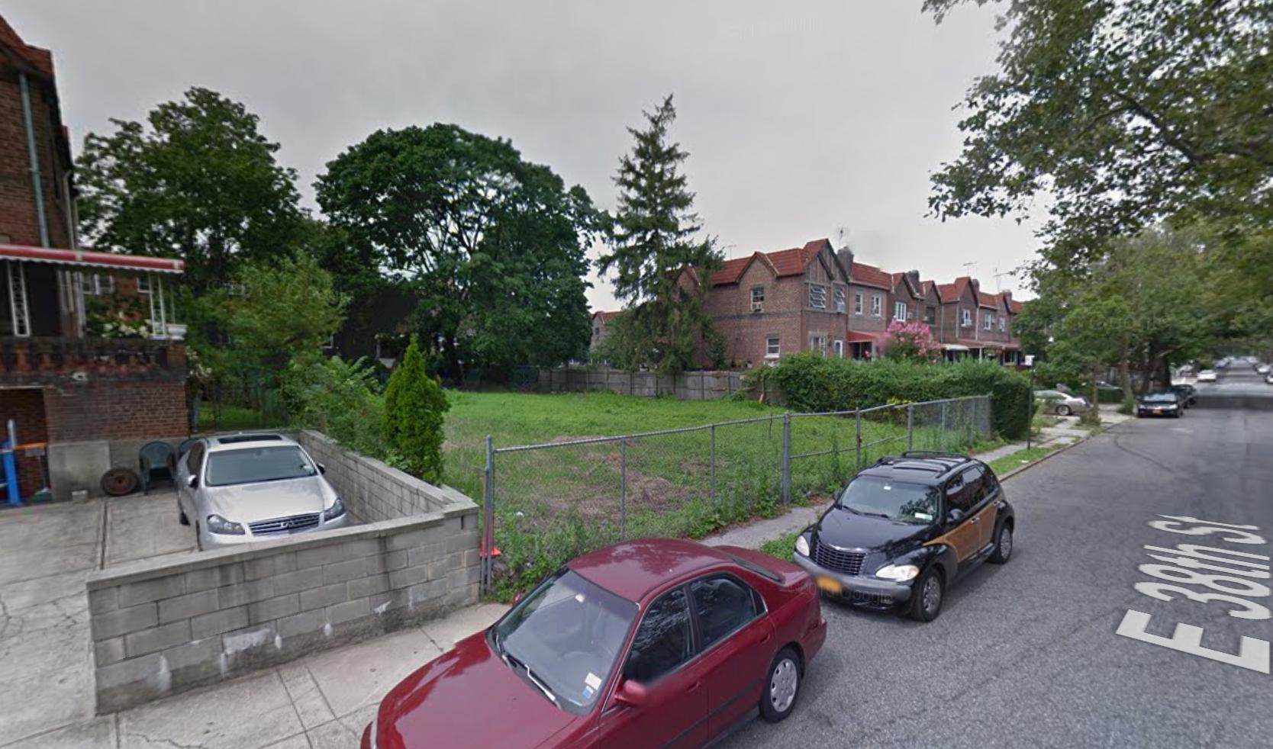Permits Filed: 848 Lorimer Street, Greenpoint
A strip of aging industrial buildings along McCarren Park in Greenpoint are gradually giving way to residential ones. First, an old school Polish bakery sold to Chatham Development Company for $8.7 million, and plans for a seven-story, two-tower condo building surfaced at the DOB. Now, new building applications have been filed for a six-story apartment building at 848 Lorimer Street, between Nassau and Driggs avenues.

