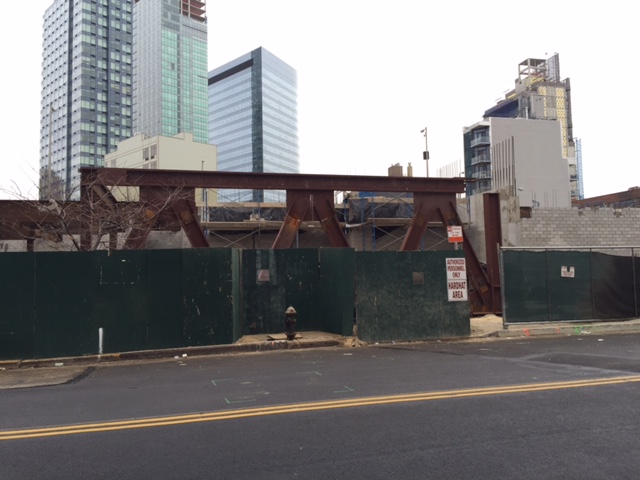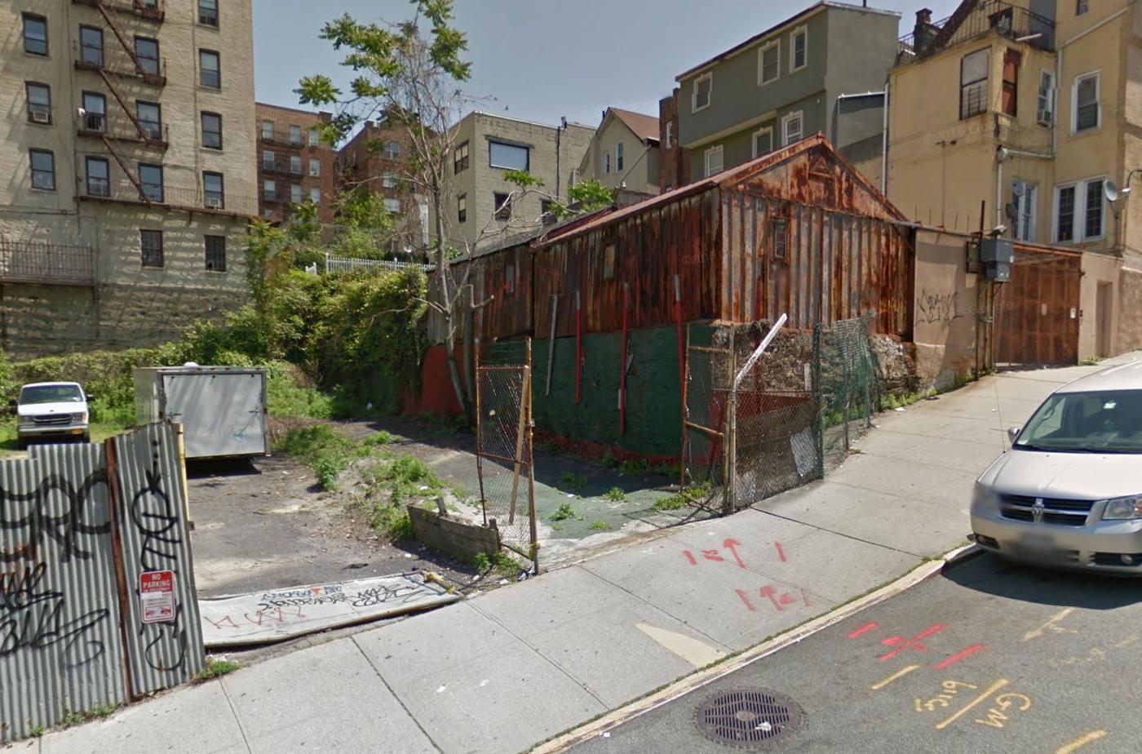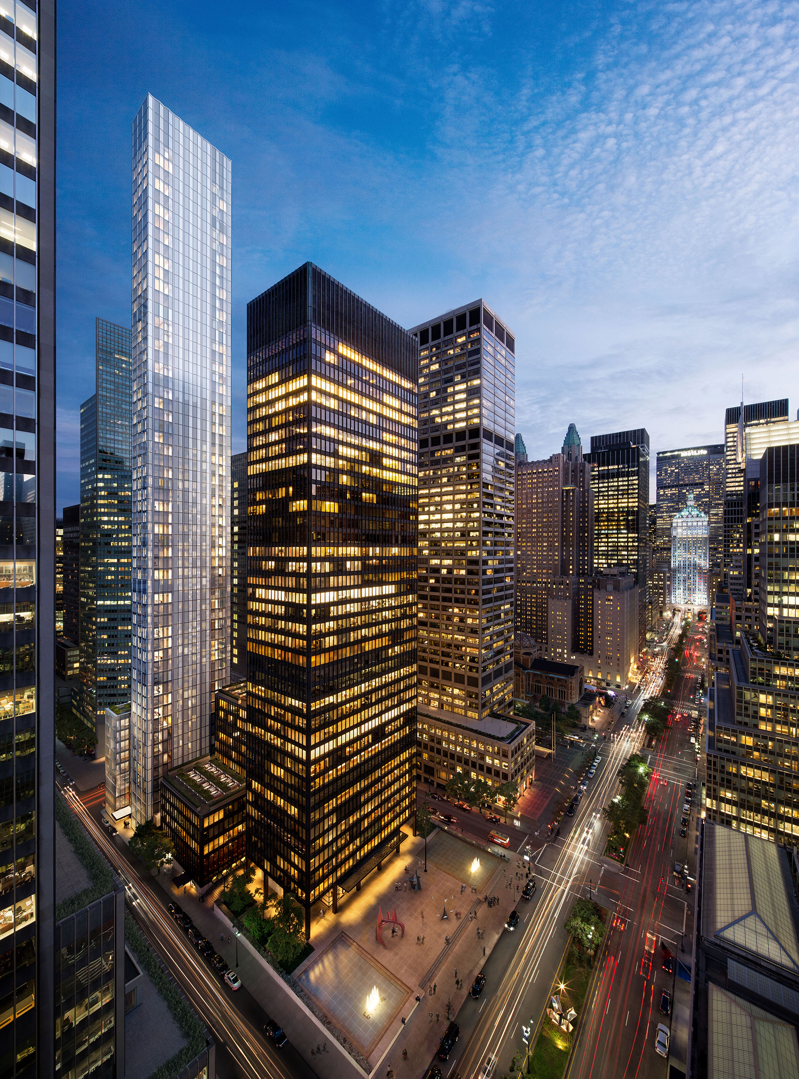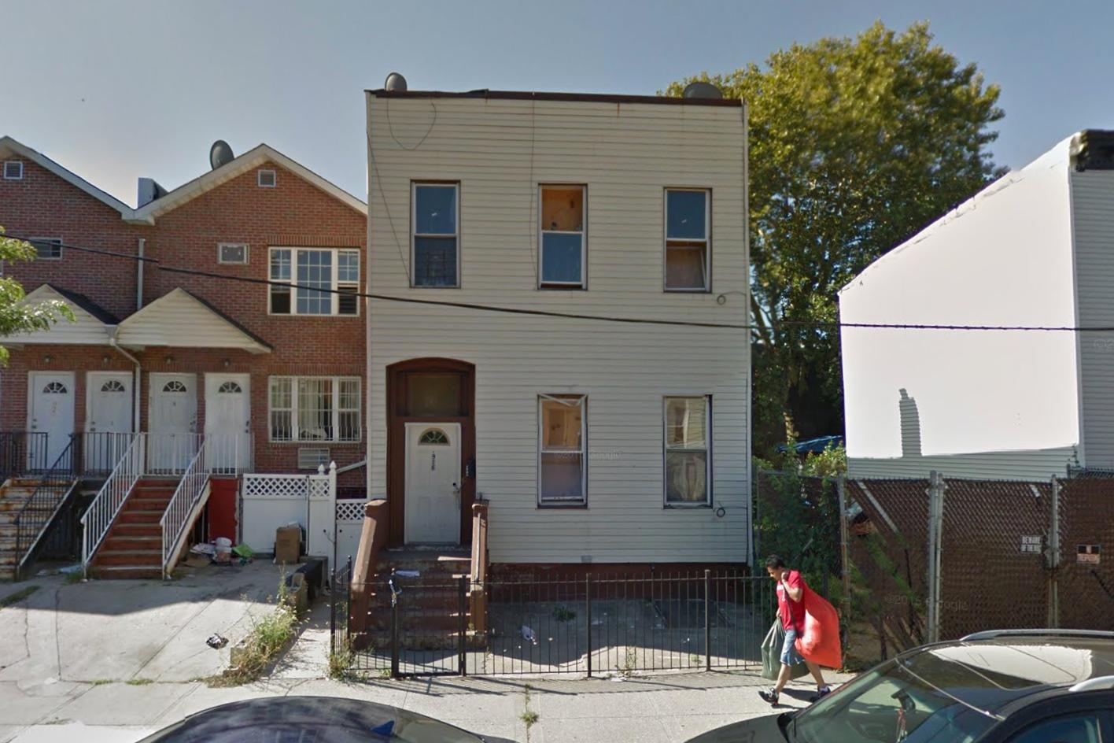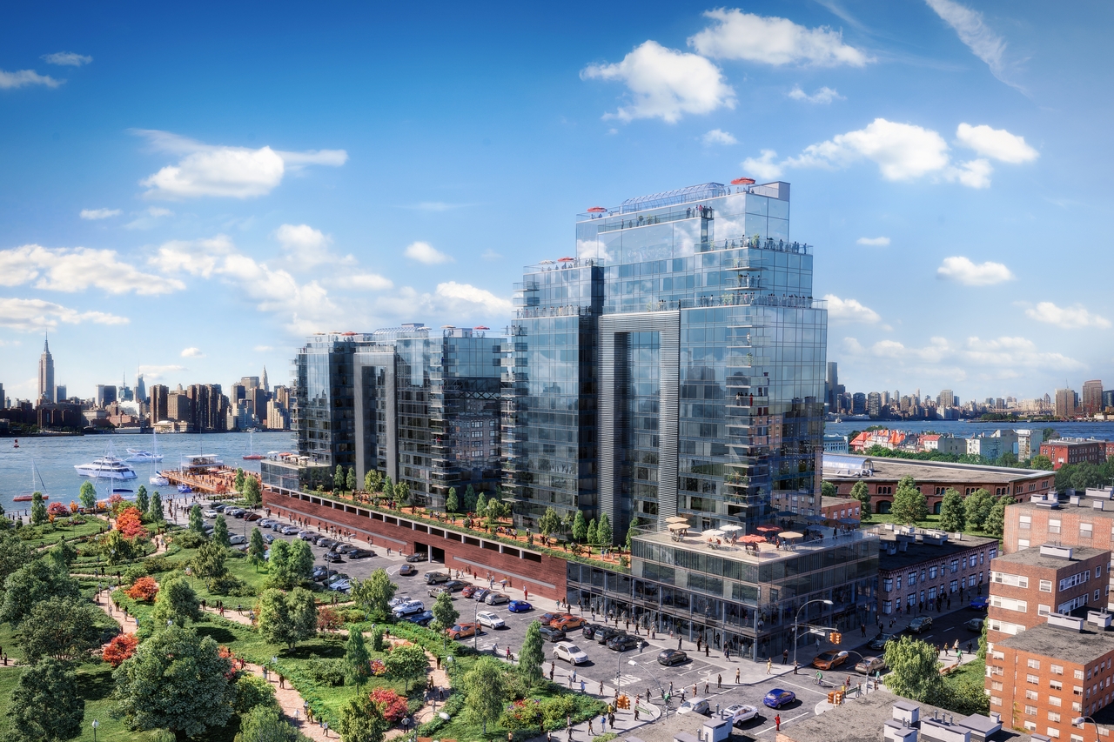Nine-Story, 86-Unit Condo Project Rising At 25-19 43rd Avenue, Long Island City
Over the summer, foundation work began on Ekstein Development’s nine-story, 86-unit residential building at 25-19 43rd Avenue, in Long Island City’s Court Square neighborhood. Steel beams and rebar are now a floor above street level, according to The Court Square Blog. The 90,173 square-foot project will have 68,145 square feet of residential space and is being designed by GF55 Partners. Dubbed Dutch LIC, the residential units will be condominiums, ranging from studios to two-bedrooms. Completion is currently expected in January of 2017.

