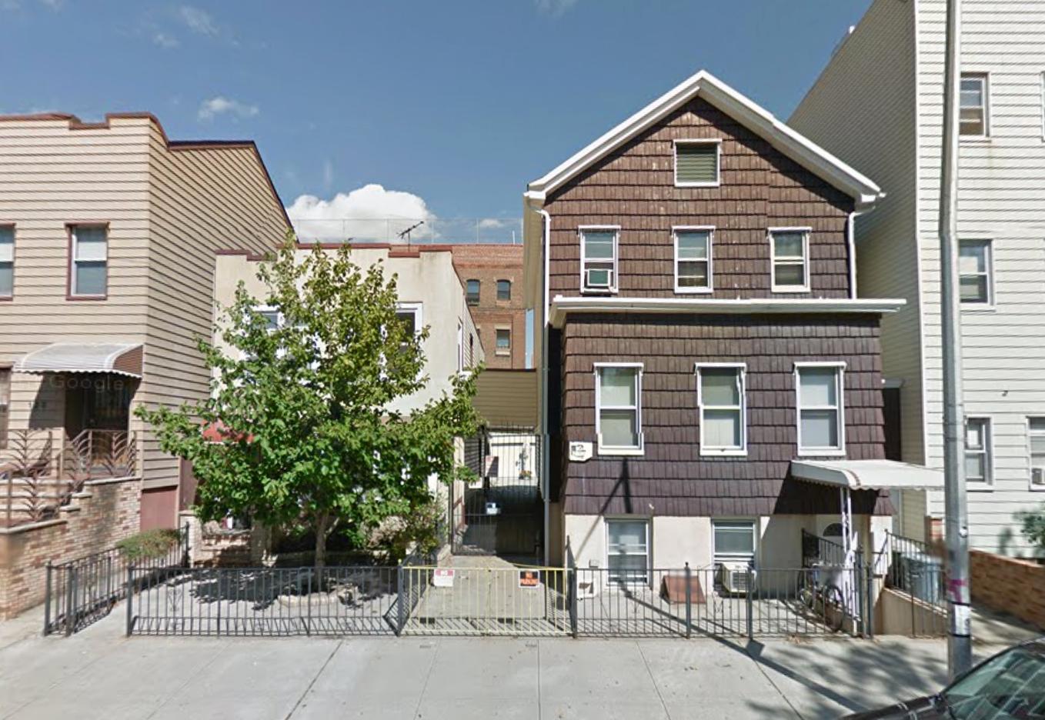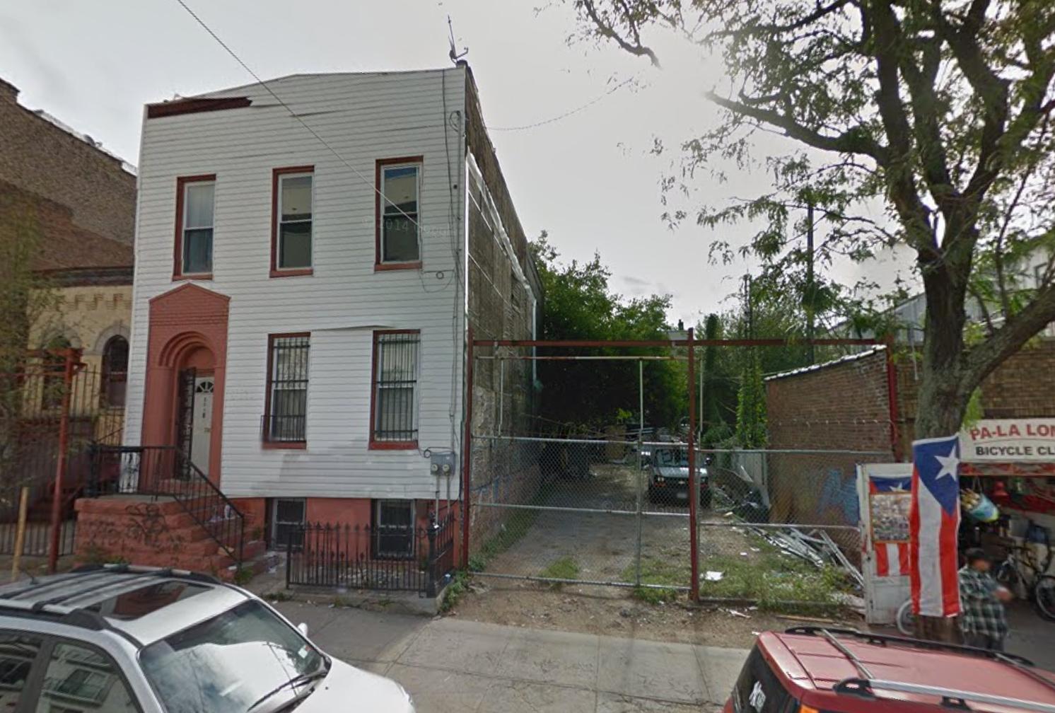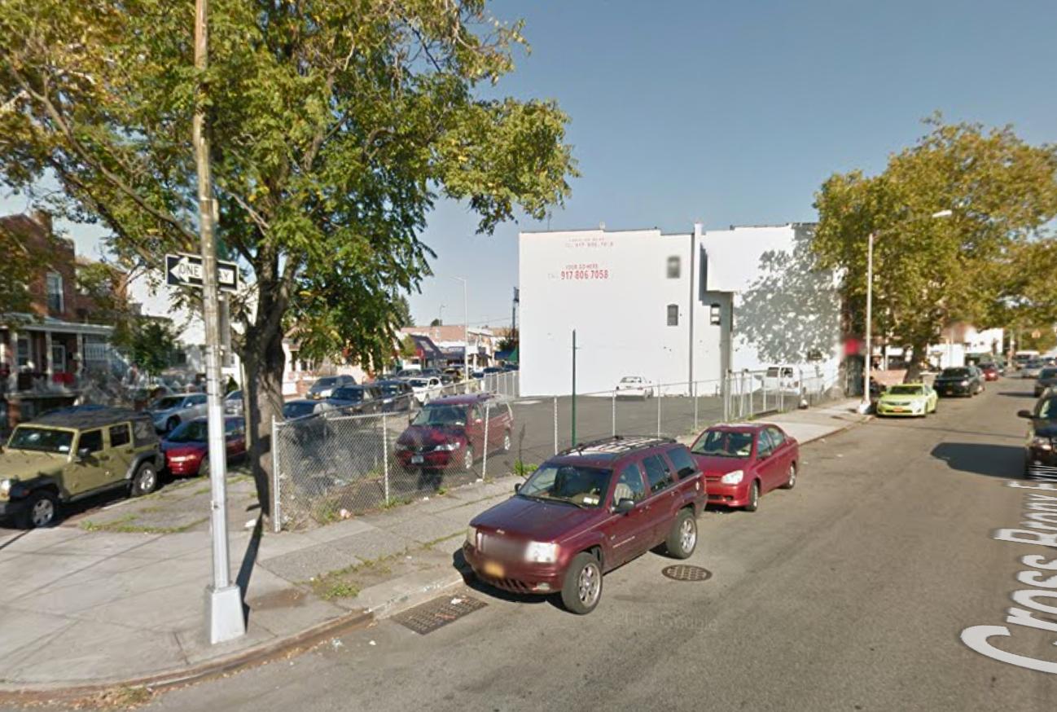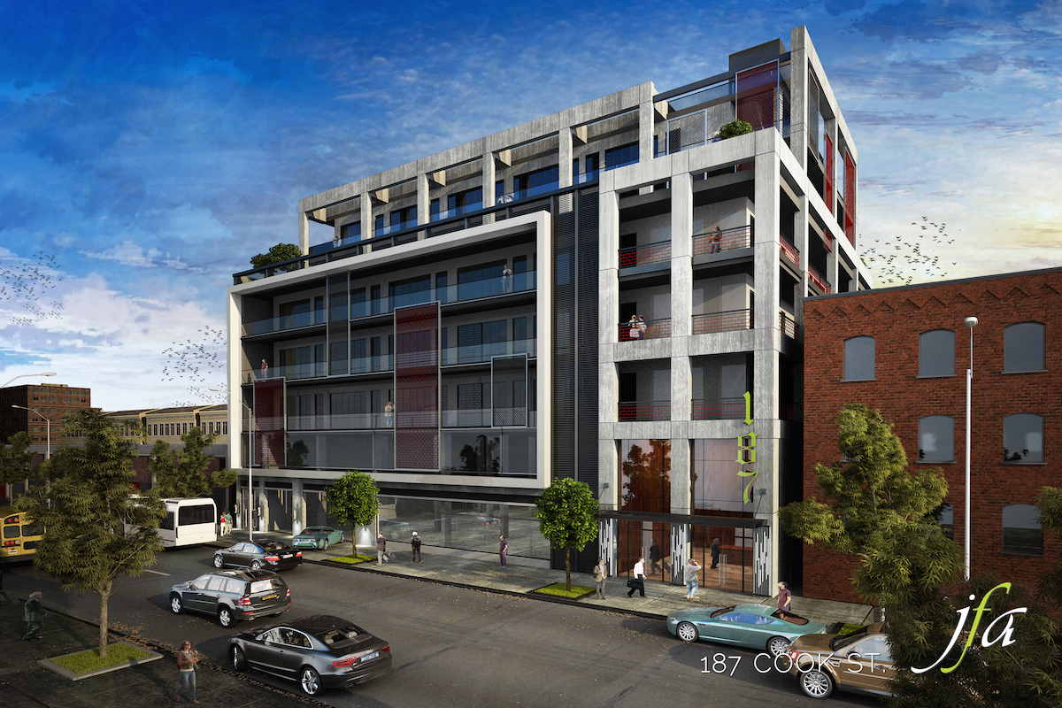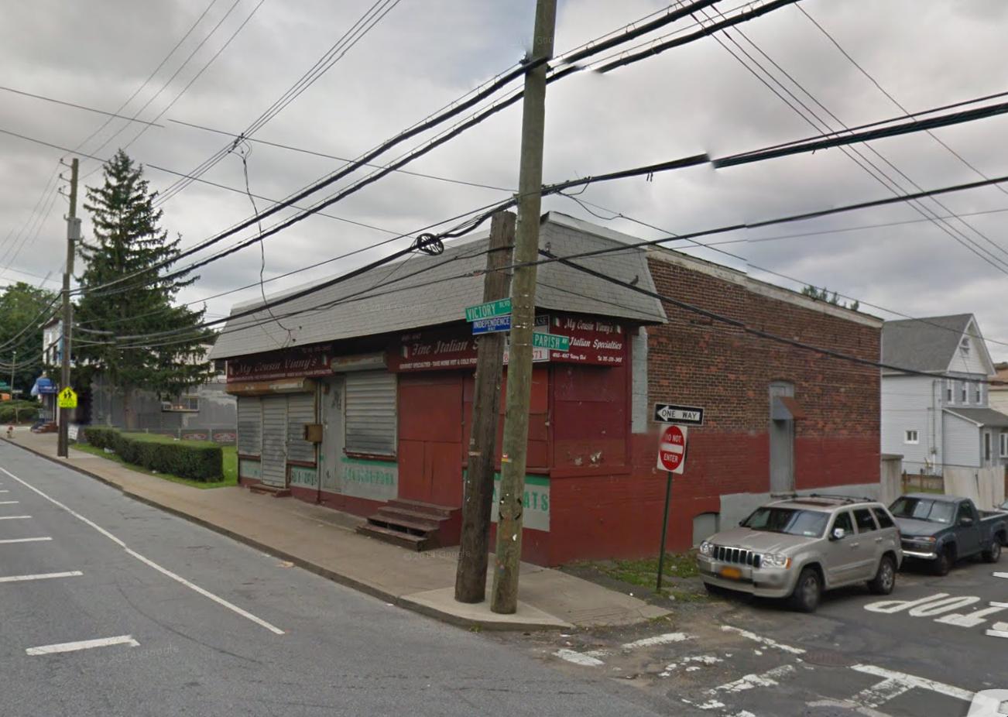Five-Story, 10-Unit Residential Building Planned at 131 Devoe Street, Williamsburg
Steven Ferguson, doing business as an anonymous Brooklyn-based LLC, has filed applications for a five-story, 10-unit residential building at 131 Devoe Street, in northern Williamsburg, located around the block from the Graham Avenue stop on the L train. The structure will encompass 20,008 square feet, and its residential units should average 996 square feet apiece, which means condominiums are probably in the works. Amenities listed in the Schedule A include a fitness center, a bike storage room, a parking garage on the ground floor, and a roof terrace. Midtown East-based Eisner Design is the architect of record. The 50-foot-wide assemblage – spanning 131-133 Devoe Street – is currently occupied by two two-story houses.

