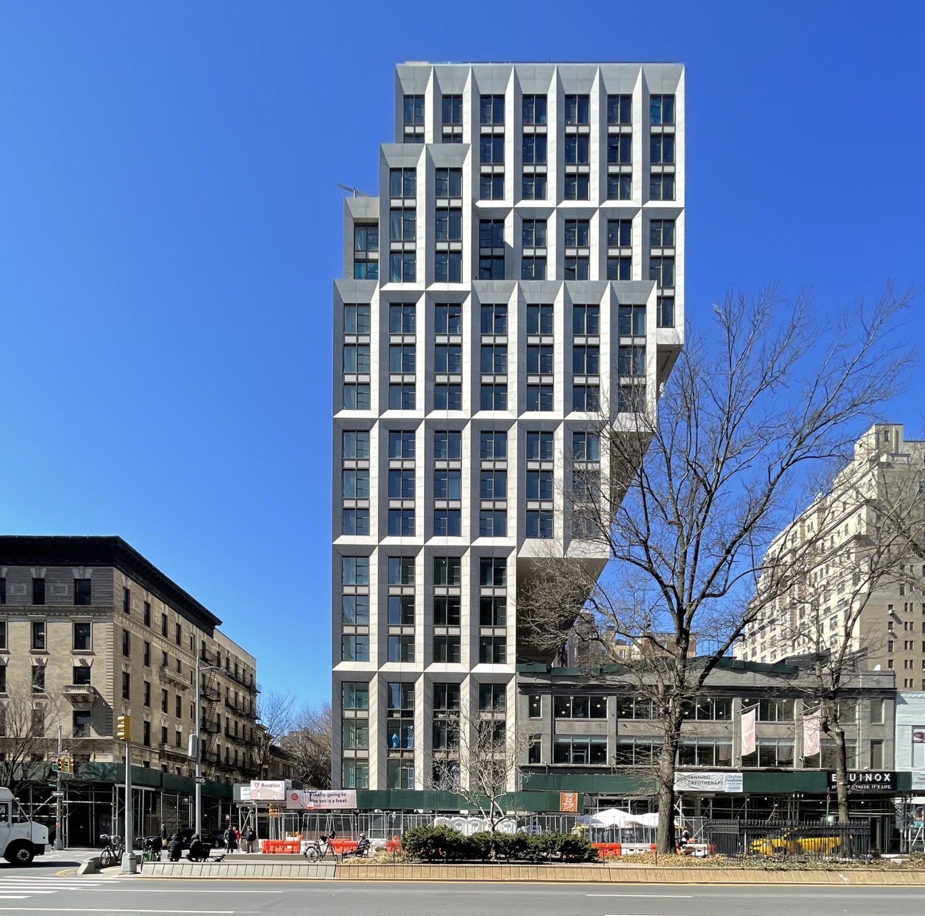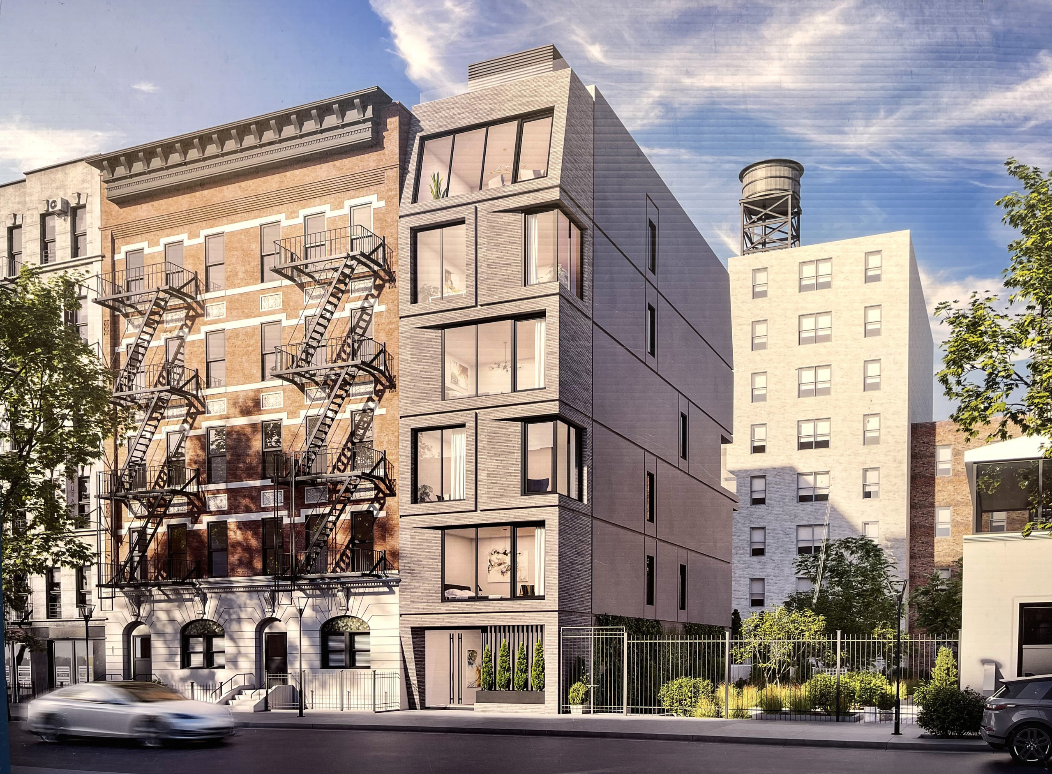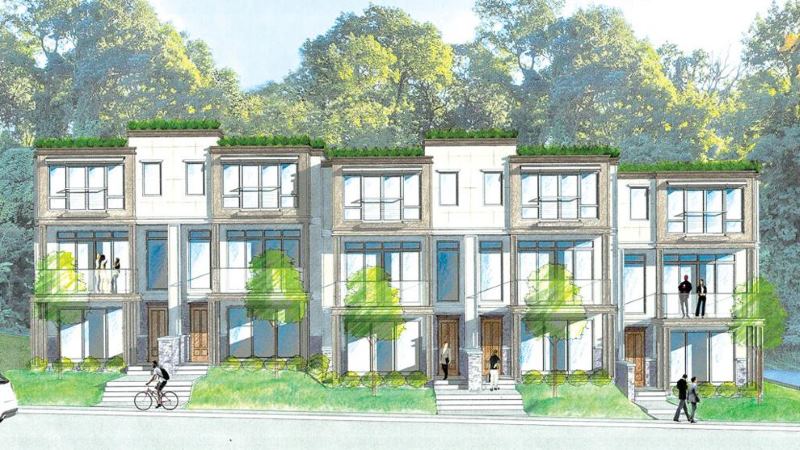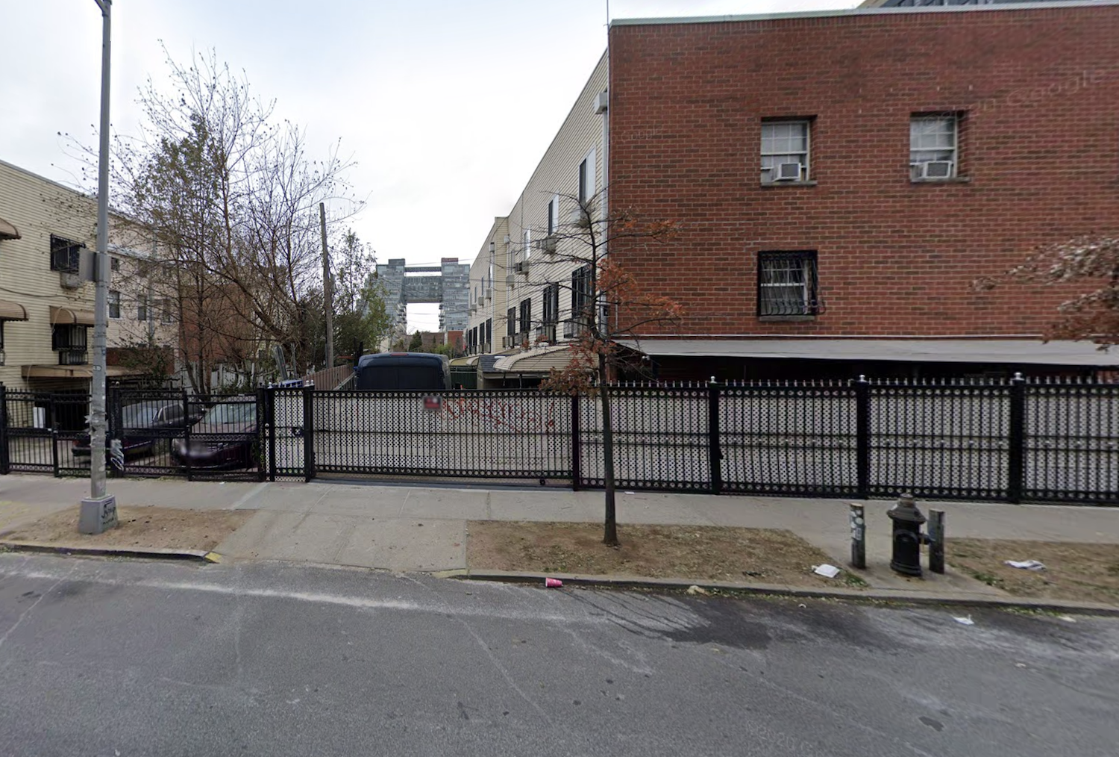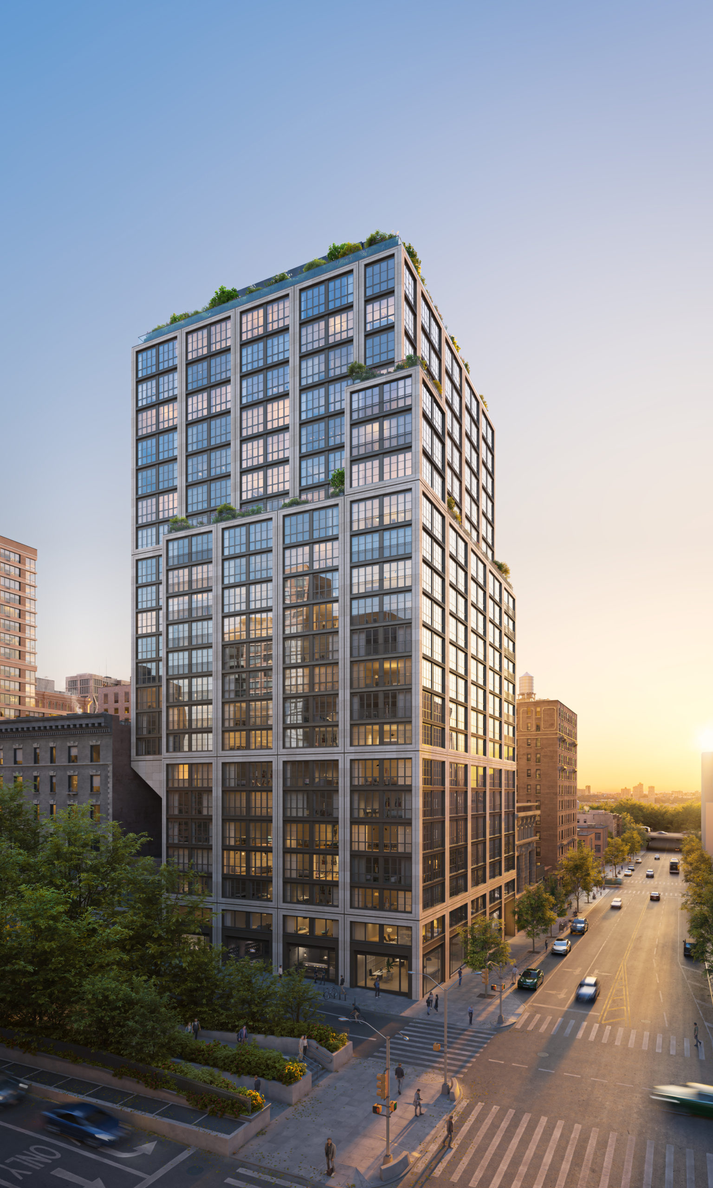The Westly Wraps Up Construction at 251 West 91st Street on Manhattan’s Upper West Side
Construction is finishing up on The Westly, a 20-story residential building at 251 West 91st Street on Manhattan’s Upper West Side. Designed by ODA Architects and developed by Adam America Real Estate and Northlink Capital, the 250-foot-tall structure will yield 52 condominium units in two- to five-bedroom layouts with marketing by Ryan Serhant of SERHANT and Shlomi Reuveni of Reuveni Development Marketing. Urban Atelier Group is the general contractor for the property, which is located at the corner of Broadway and West 91st Street.

