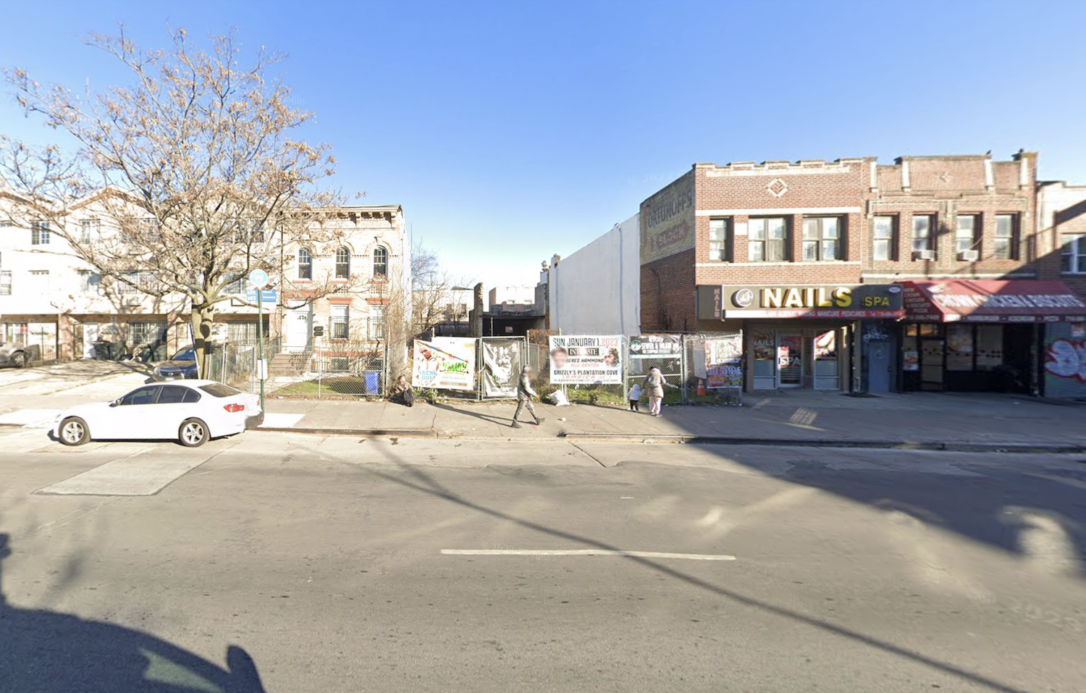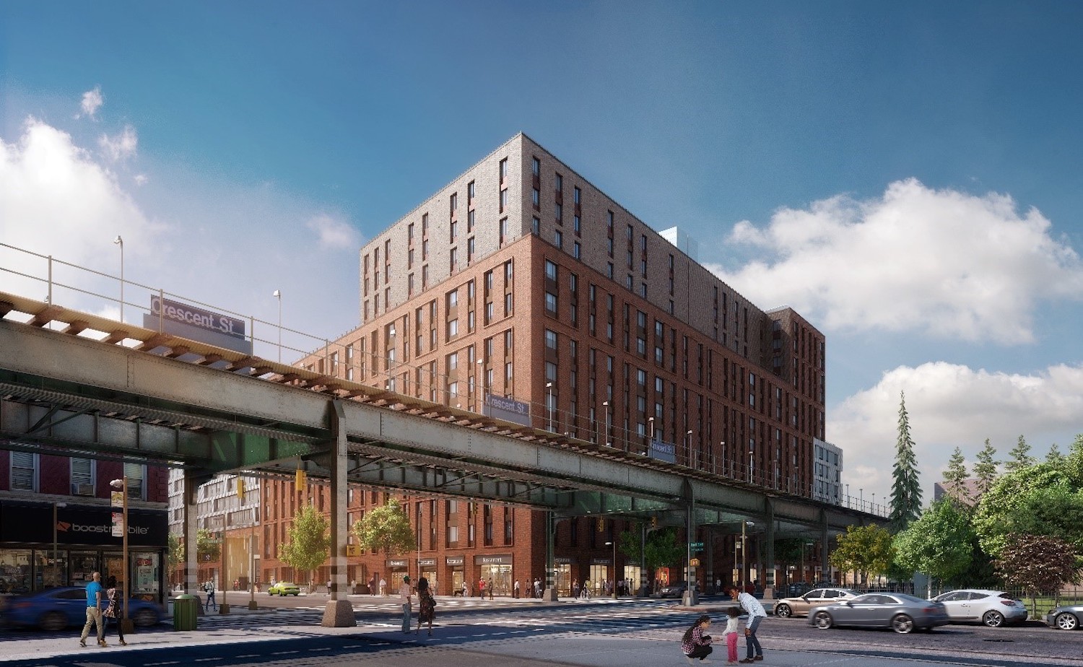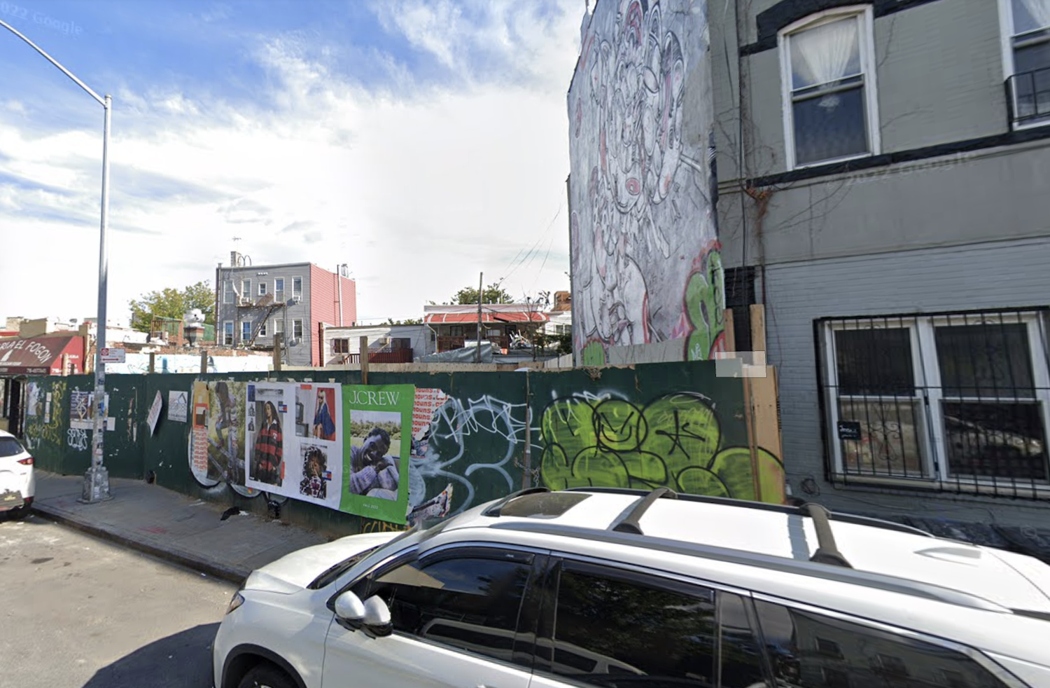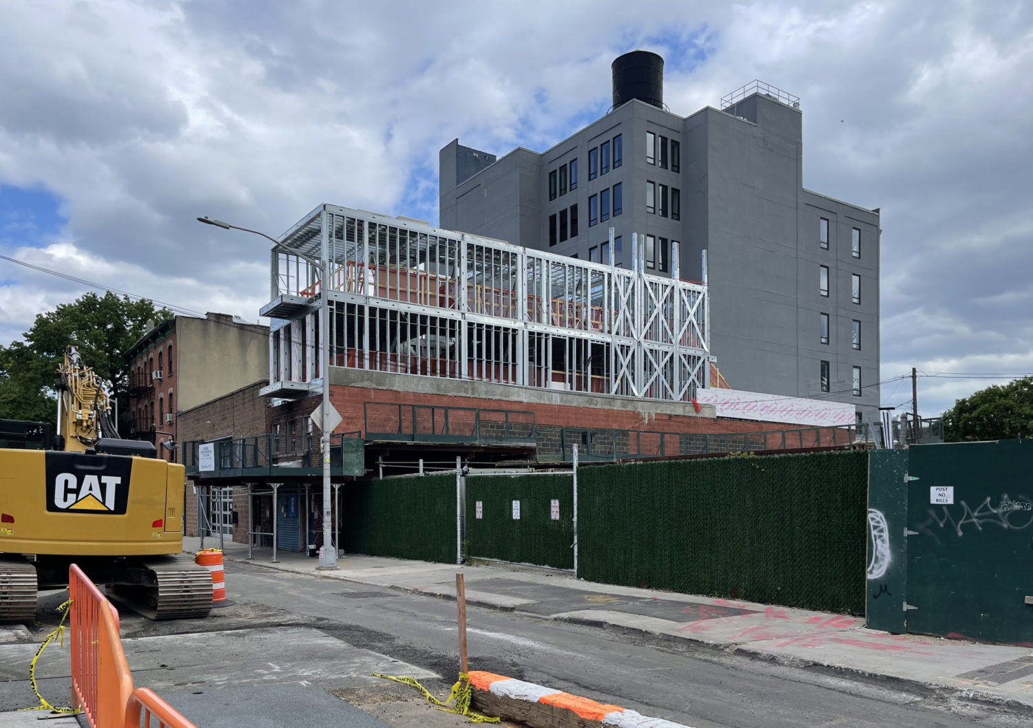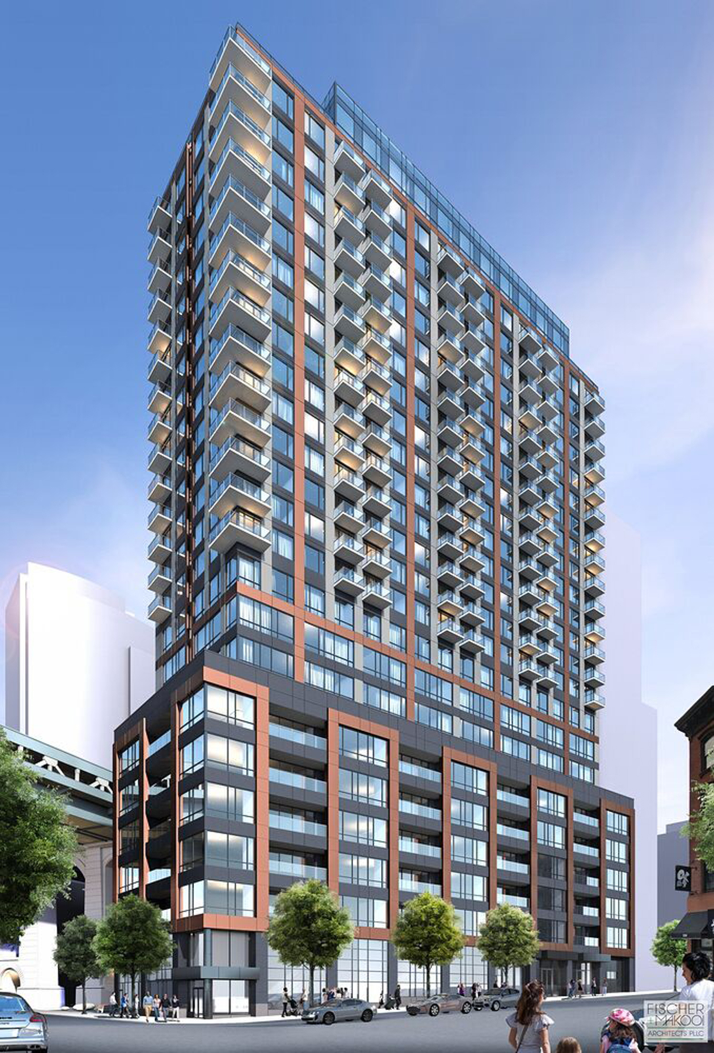Permits Filed for 499 Pennsylvania Avenue in East New York, Brooklyn
Permits have been filed for a four-story residential building at 499 Pennsylvania Avenue in East New York, Brooklyn. Located between Dumont Avenue and Livonia Avenue, the lot is steps from the Pennsylvania Avenue subway station, serviced by the 3 train. Chesky Weiss is listed as the owner behind the applications.

