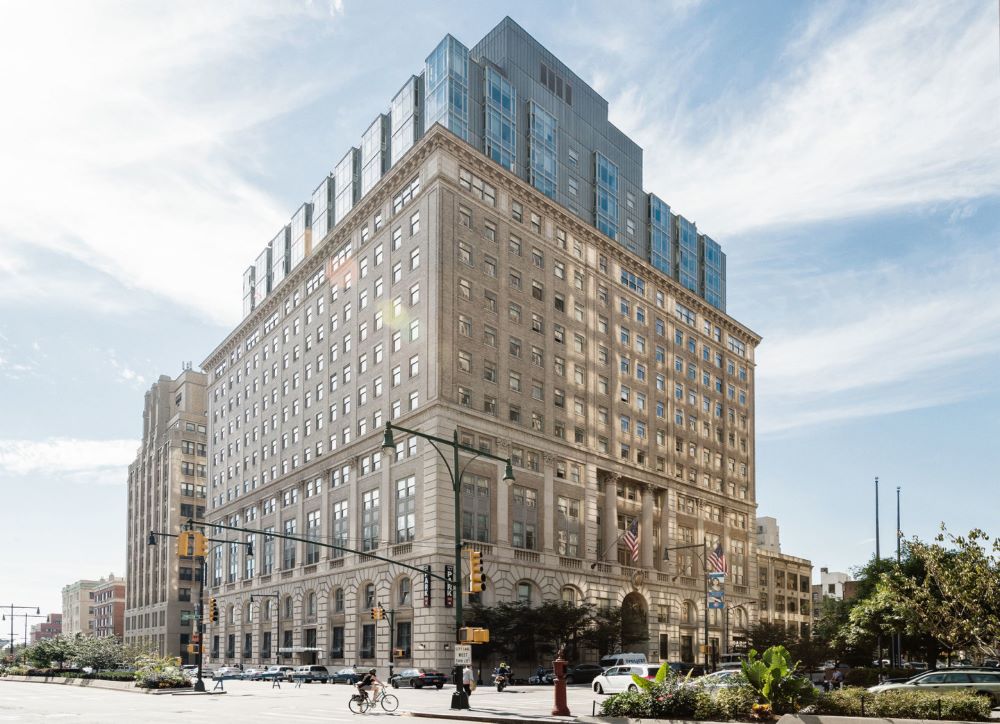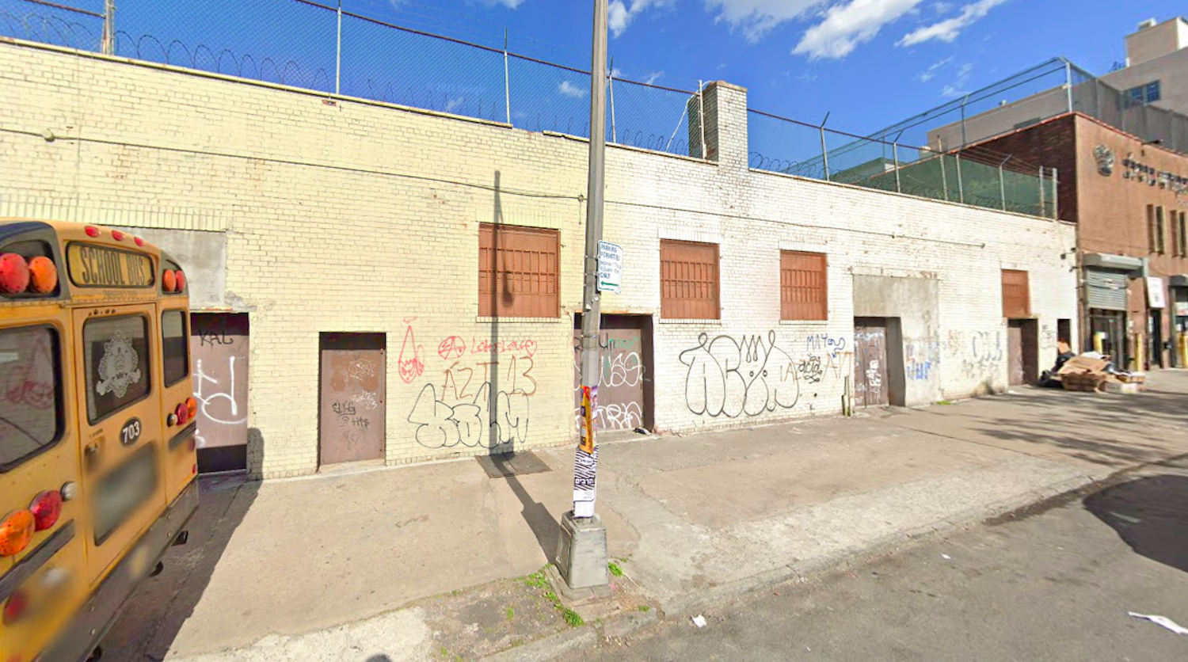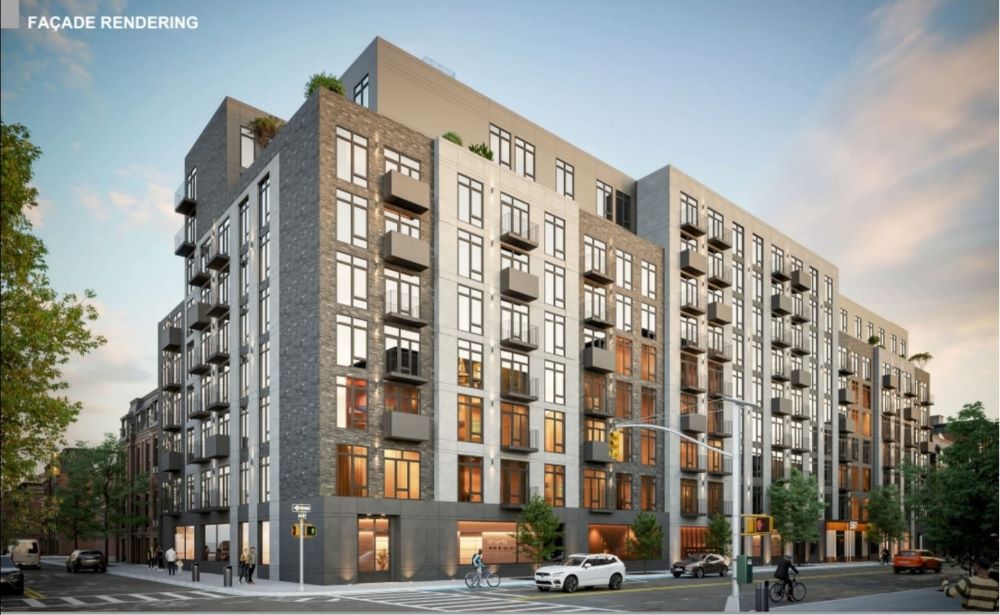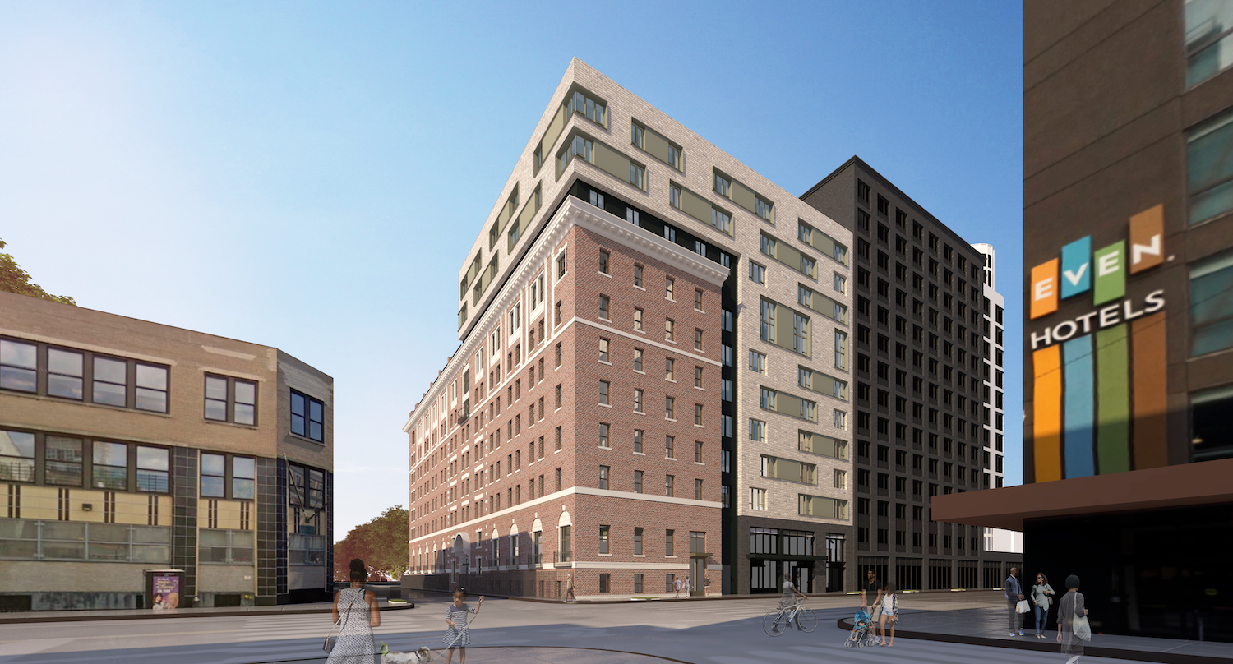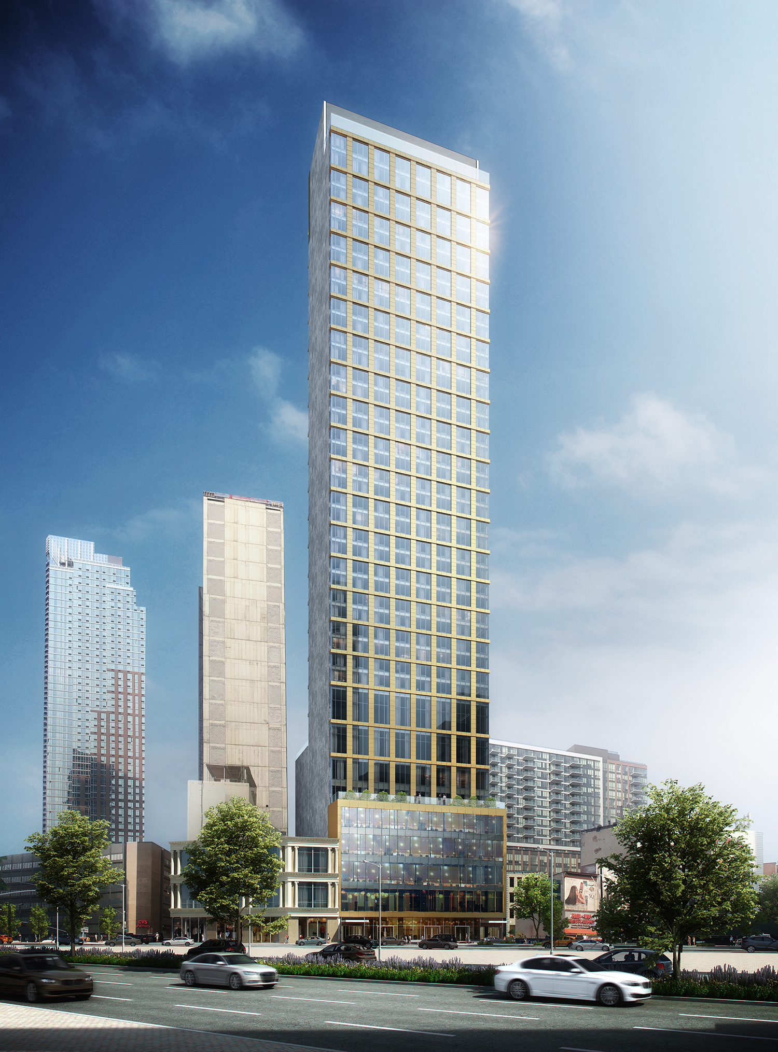Two Trees Management Donates Performance Venue at 110 Livingston Street in Downtown Brooklyn
Two Trees Management has donated a 5,000-square-foot theater and performance venue at the base of 110 Livingston Street, a residential building in Downtown Brooklyn. The recipient of the theater space is ISSUE, an independent organization that sponsors and curates programming in collaboration with local and international artists.

