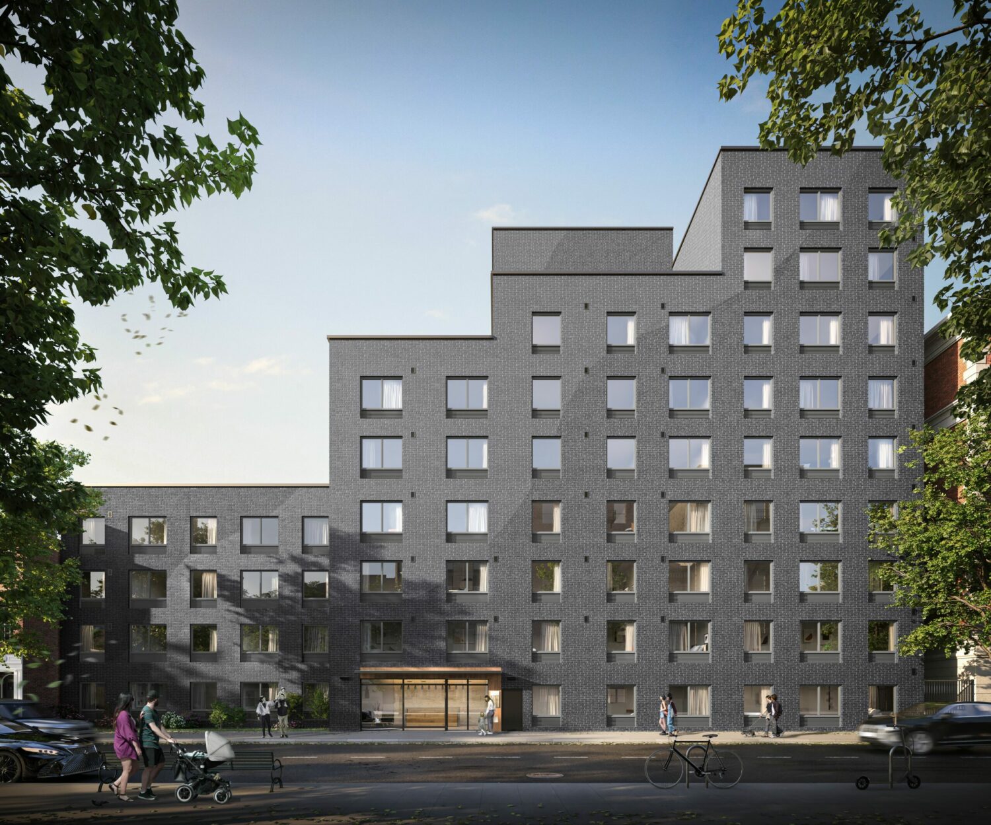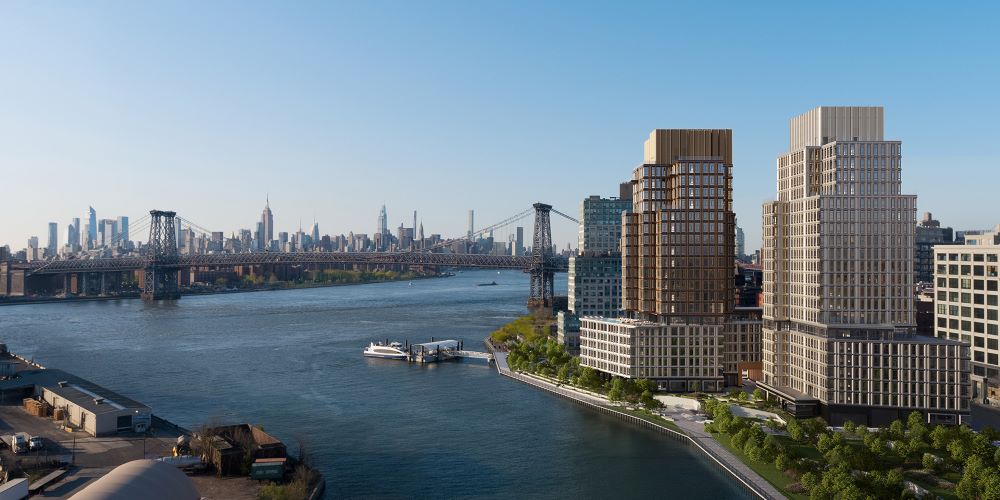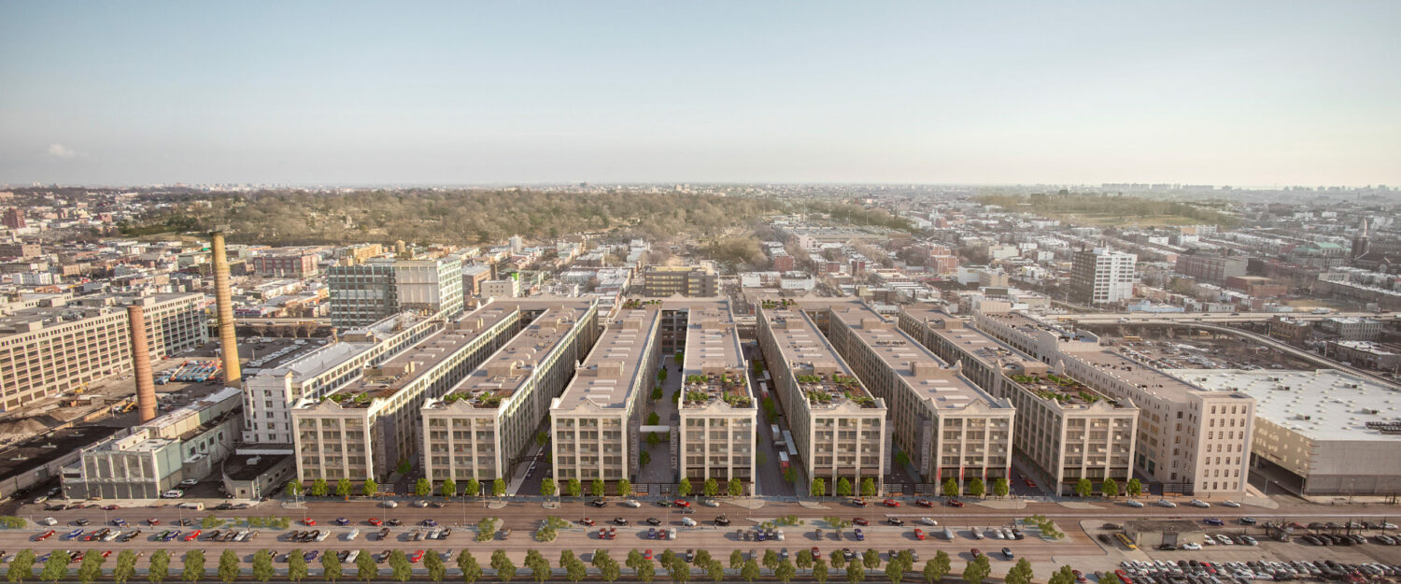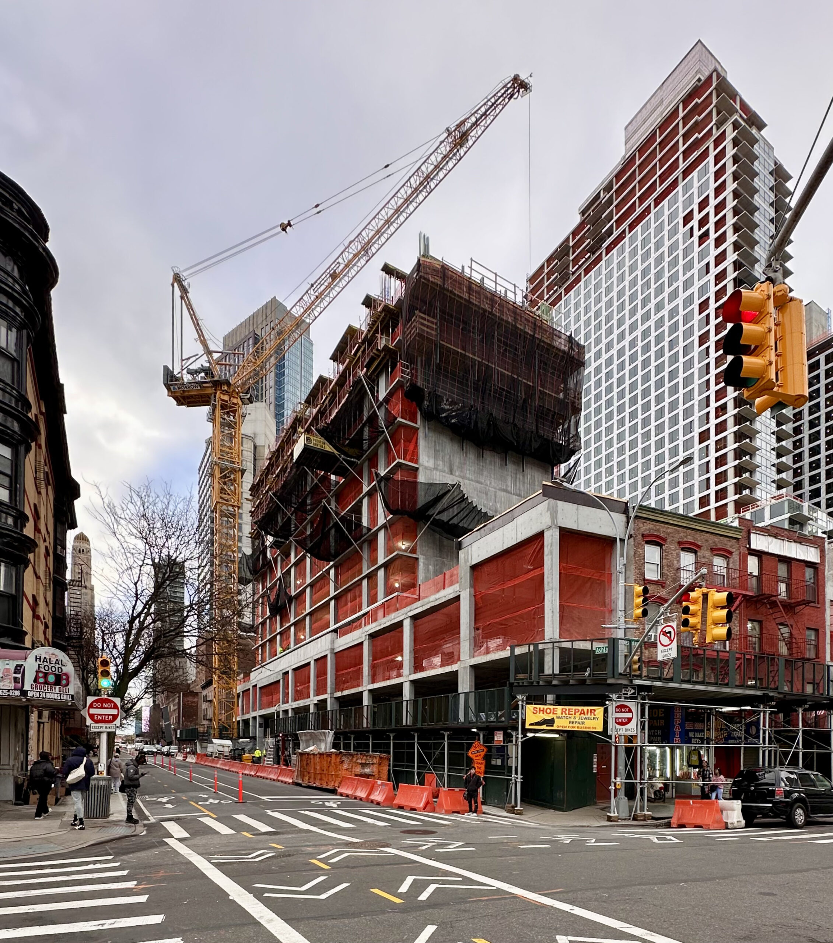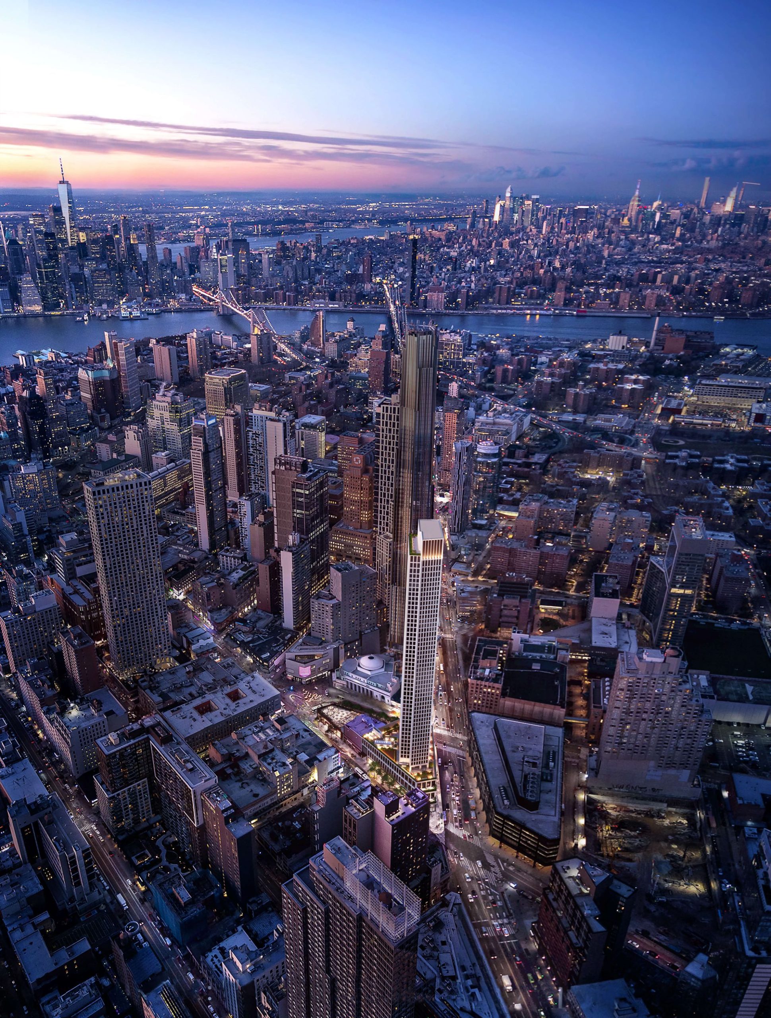Developers Secure Funding for 1601 DeKalb Avenue in Bushwick, Brooklyn
Camber Property Group, in collaboration with RiseBoro Community Partnership, has finalized a $75 million development deal for a new affordable housing project at 1601 DeKalb Avenue in Bushwick, Brooklyn. Designed by Aufgang Architects, the project plans to transform a previously vacant lot into a residential building with 127 units to be made available to residents earning between 40 and 100 percent of the area median income.

