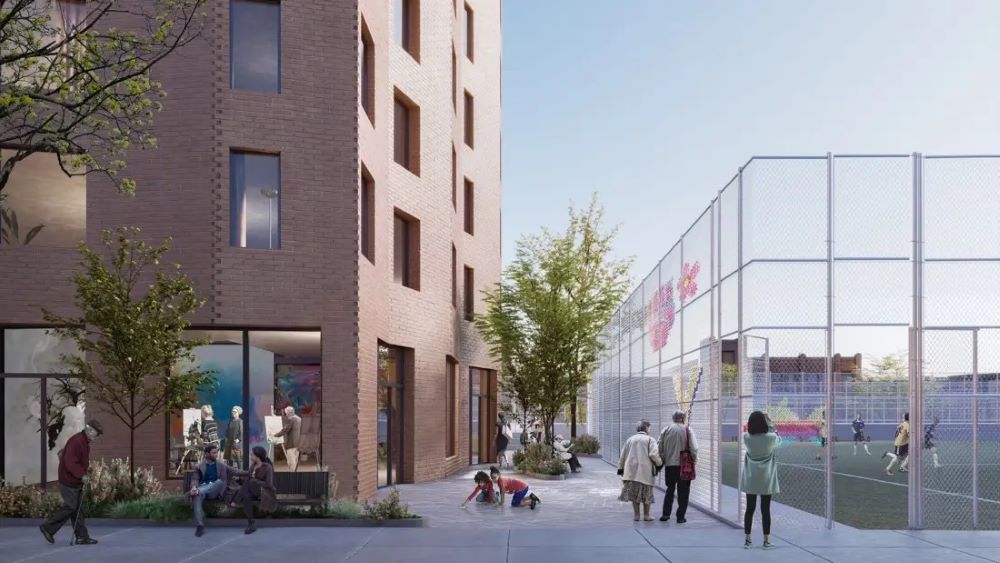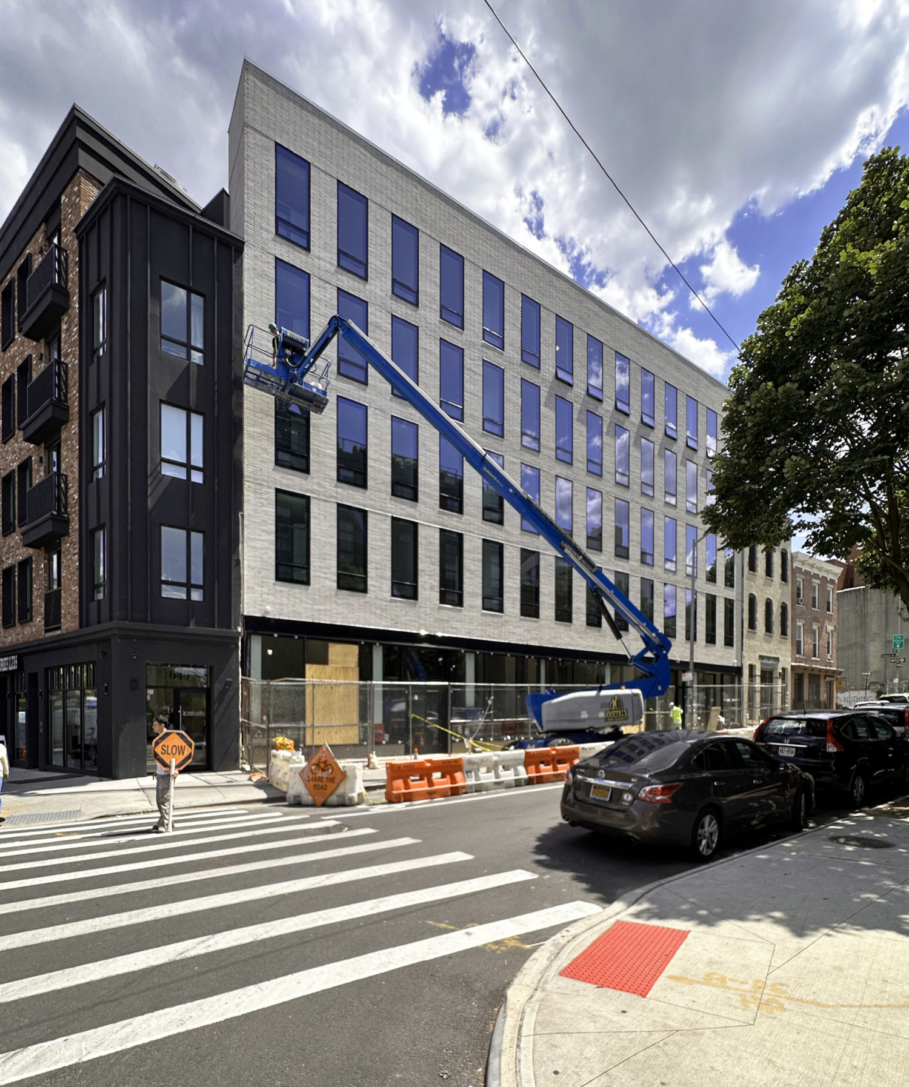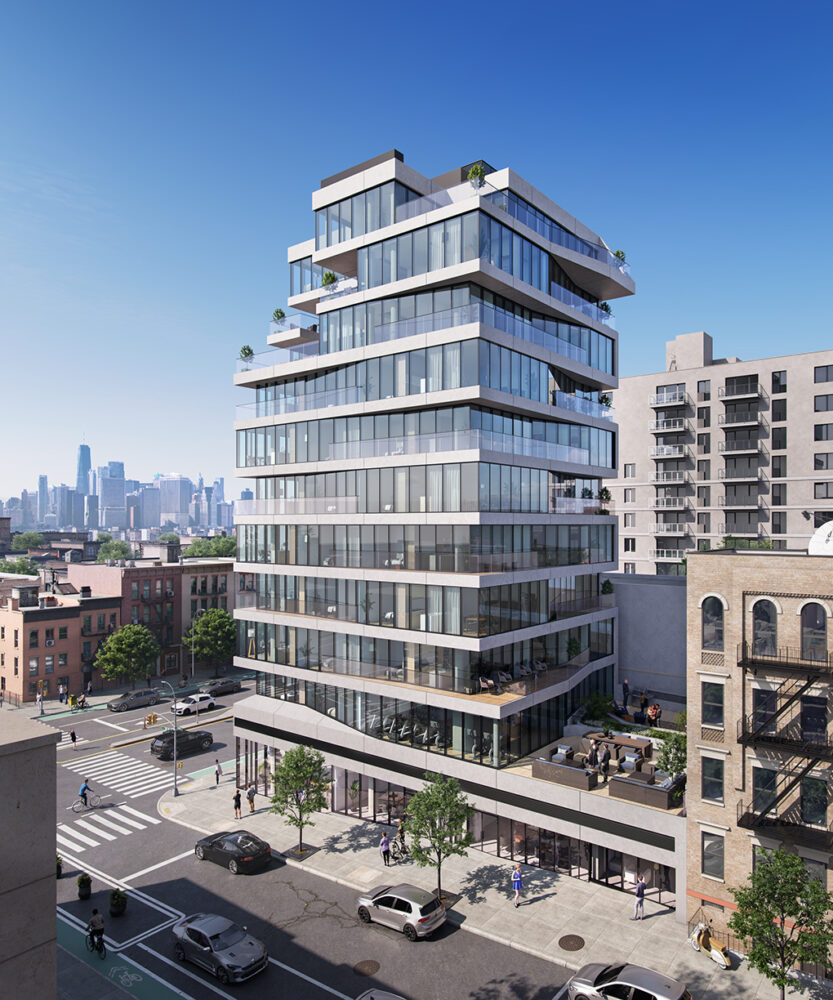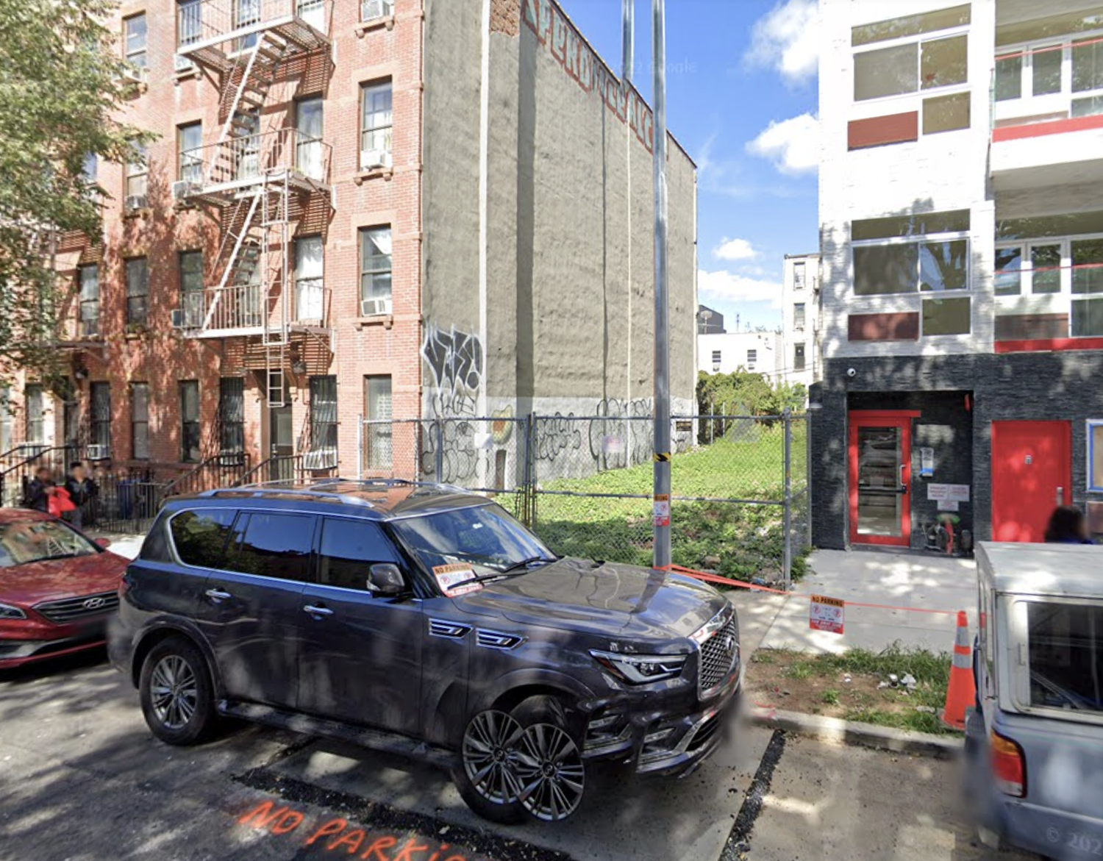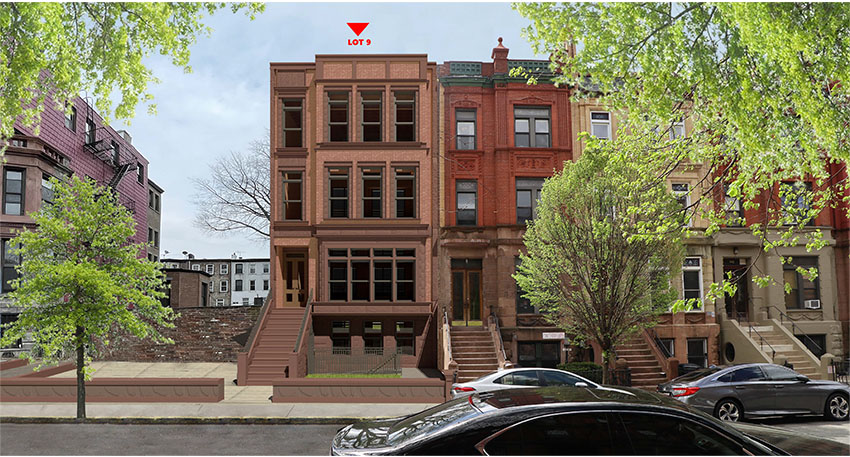Mayor Eric Adams Announces Development Plan to Create 4,000 New Apartments in Central Brooklyn
New York City Mayor Eric Adams has announced a multi-phase initiative to create up to 4,000 new apartments in Central Brooklyn. Known as the Atlantic Avenue Mixed-Use Plan, projections also anticipate the creation of more than 1,500 income-restricted homes centered on a 13-block stretch of Atlantic Avenue.

