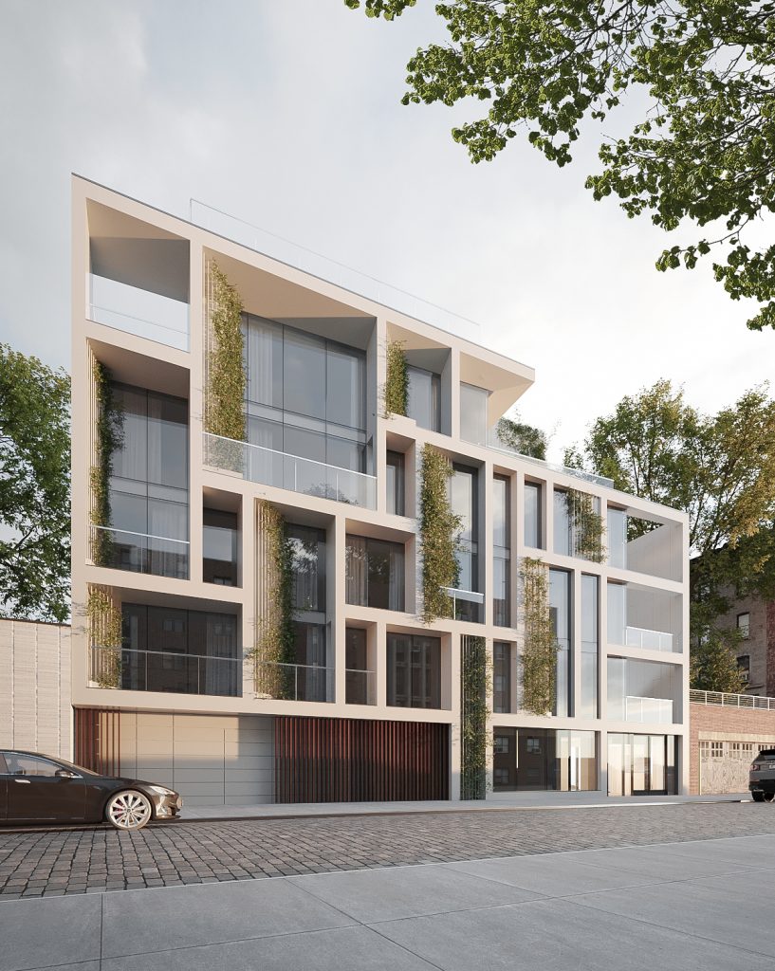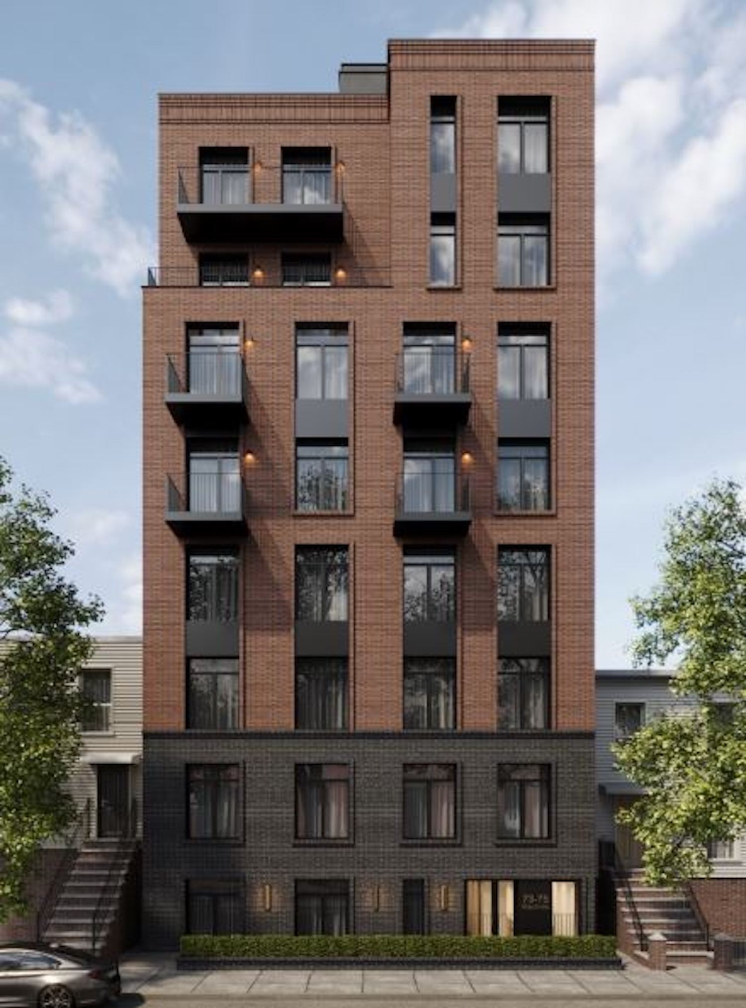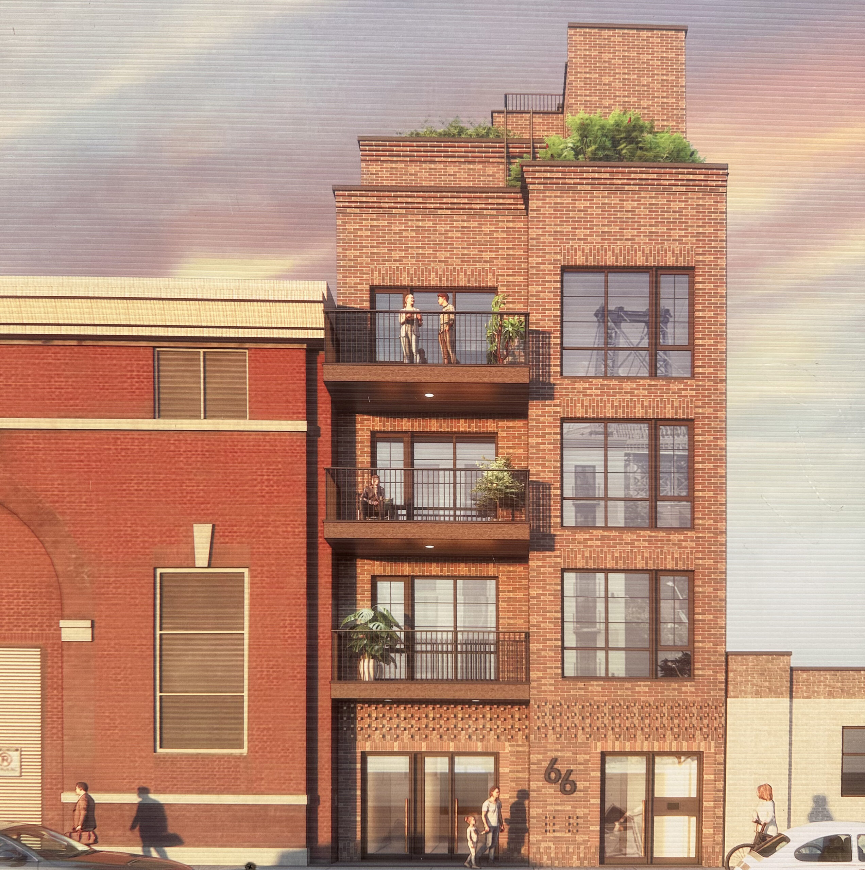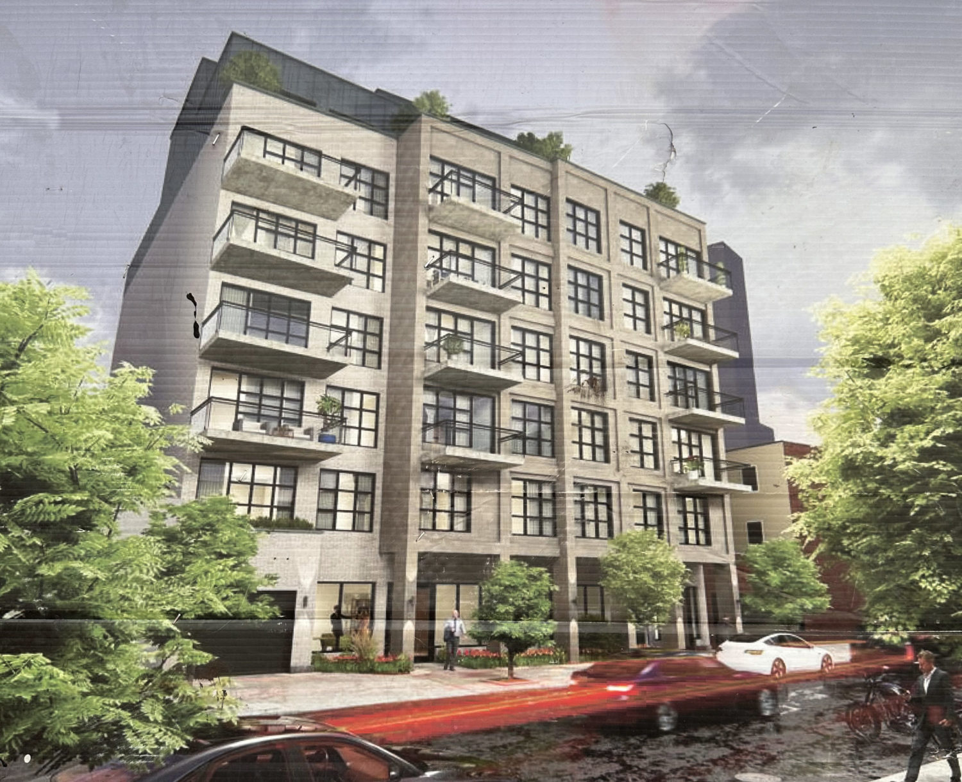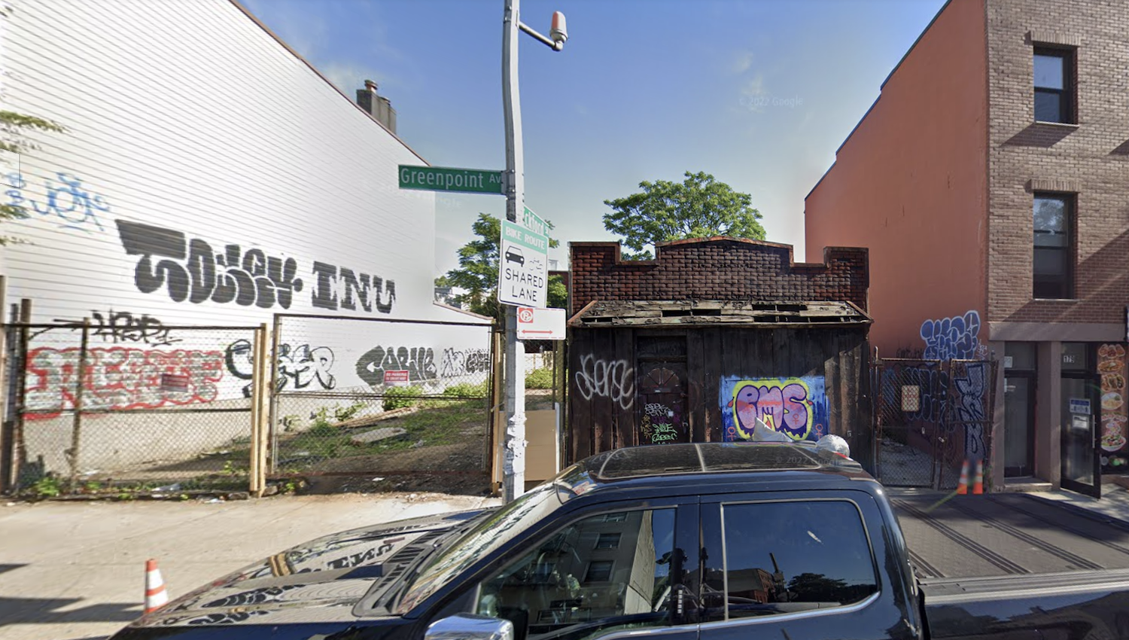288 Water Street Completes Construction in Vinegar Hill, Brooklyn
Construction is complete on 288 Water Street, a five-story residential building in Vinegar Hill, Brooklyn. Designed by Issac & Stern Architects and developed by EDRE, the 28,000-square-foot structure yields eight homes in three- to four-bedroom layouts, along with three enclosed parking spaces and a suite of amenities. The Shemesh Team at SERHANT is leading marketing and sales for the property, which is located at the corner of Water and Gold Streets.

