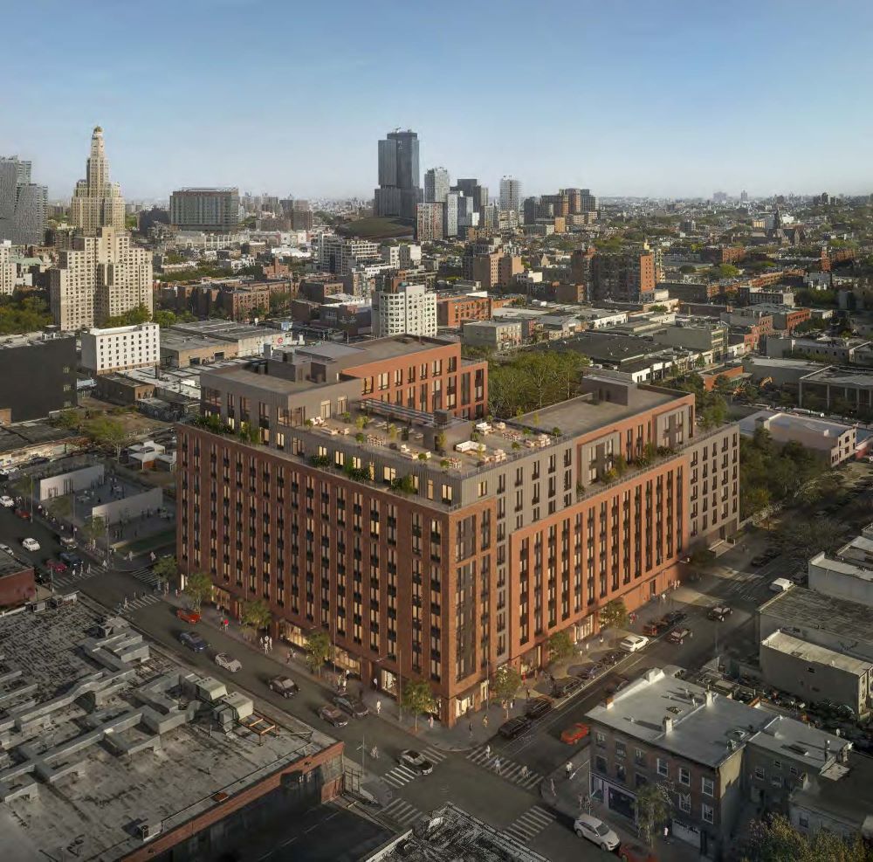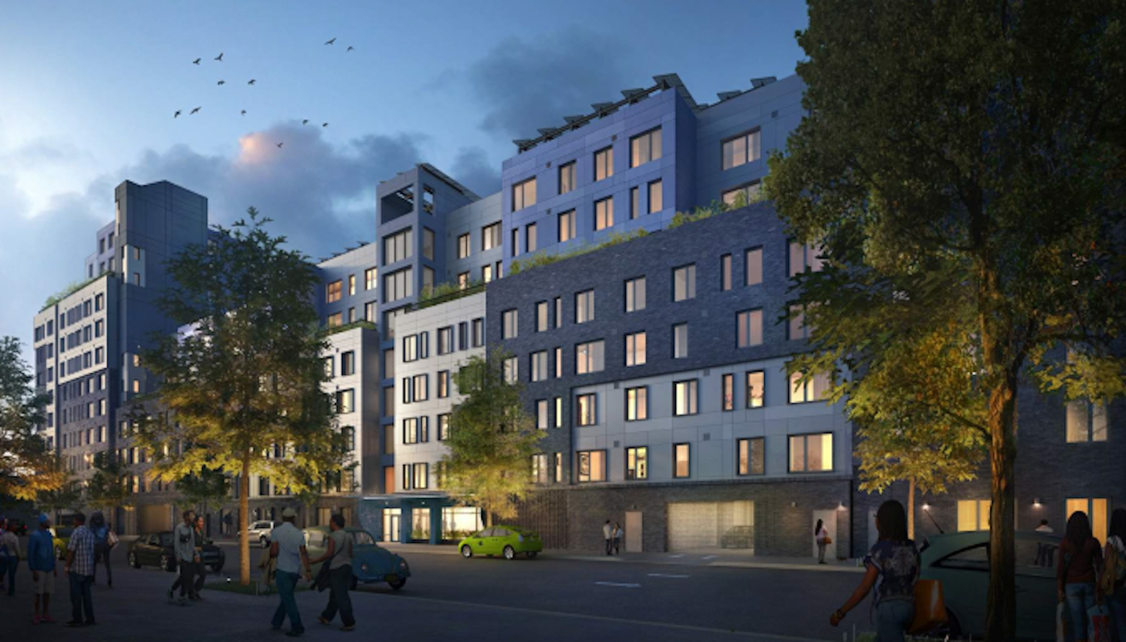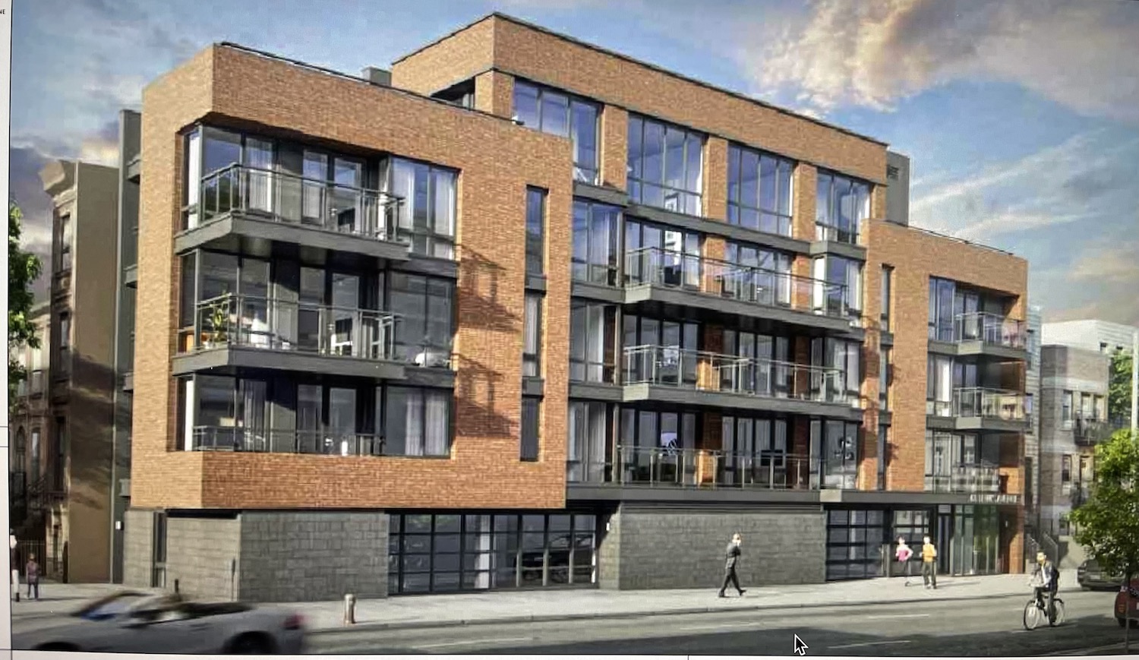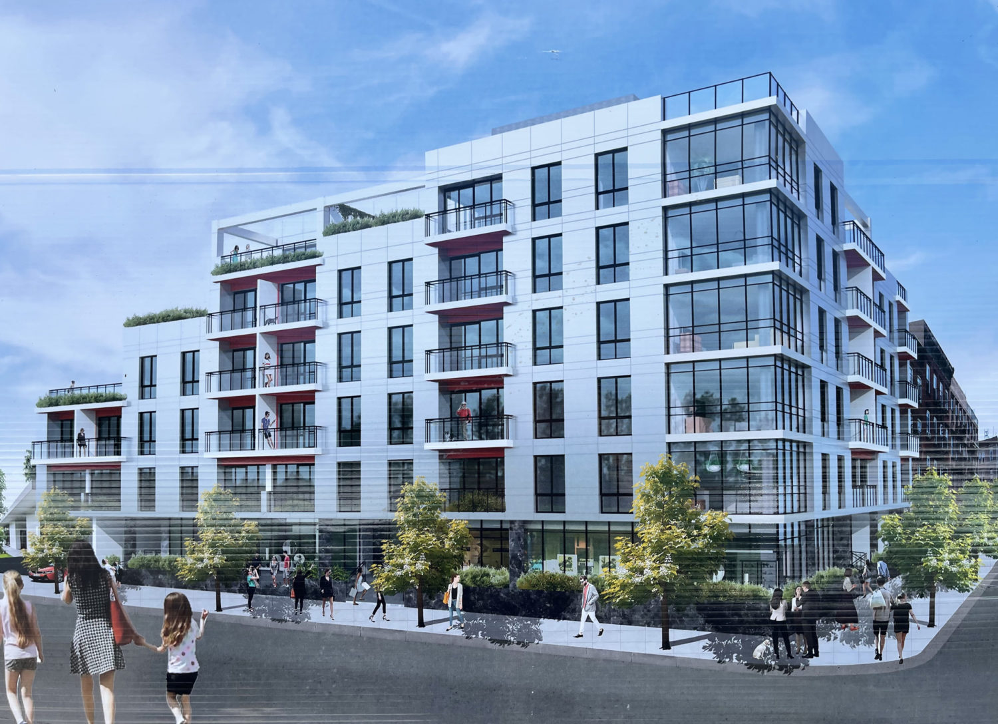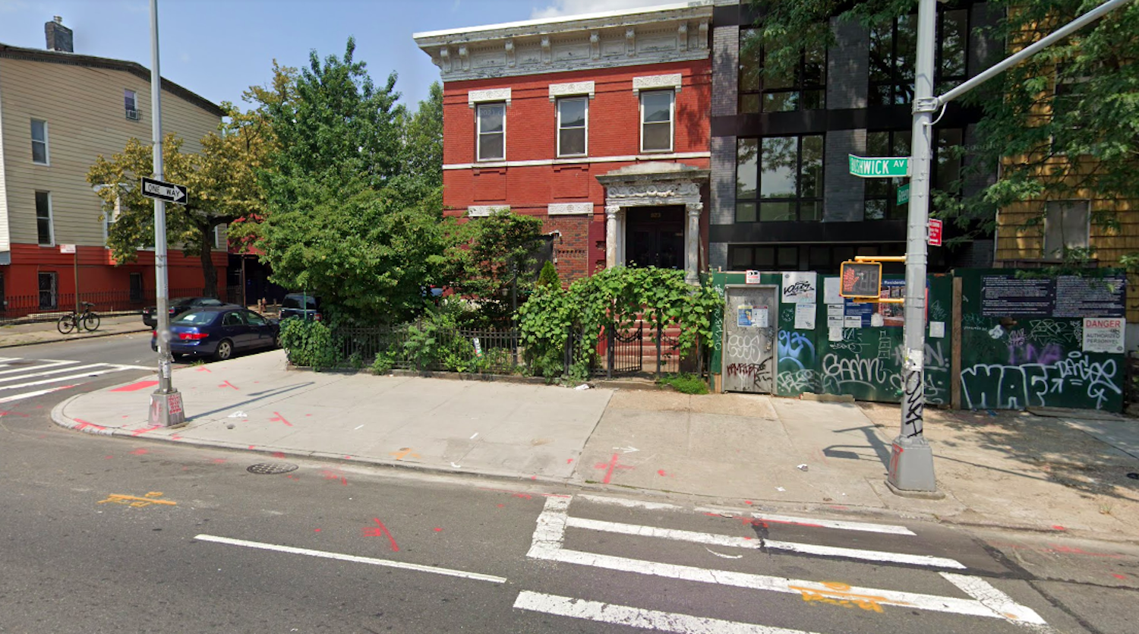Developers Close on $140M Loan to Complete Majestic at 540 DeGraw Street in Gowanus, Brooklyn
JLL Capital Markets has arranged a $142 million construction loan to finance the completion of Majestic, a 12-story mixed-use building at 540 DeGraw Street in Gowanus, Brooklyn. Designed by Handel Architects and developed by Domain Companies, the Urban Investment Group within Goldman Sachs Asset Management, Vorea Group and Mega Development, the building will yield 18,000 square feet of commercial space and 255 rental units. A total 25 percent of the units will be designated for affordable housing. Future Green Studio is the landscape designer for the property, which is located between Nevins Street and 3rd Avenue.

