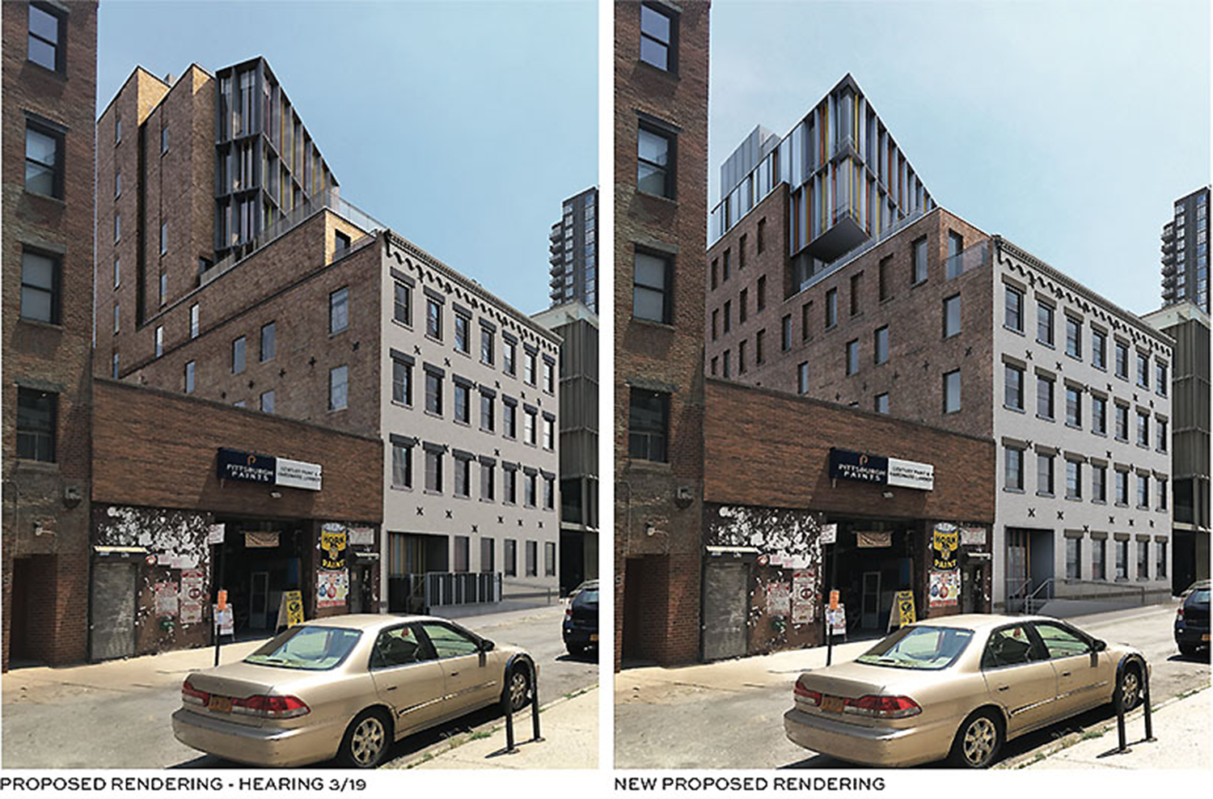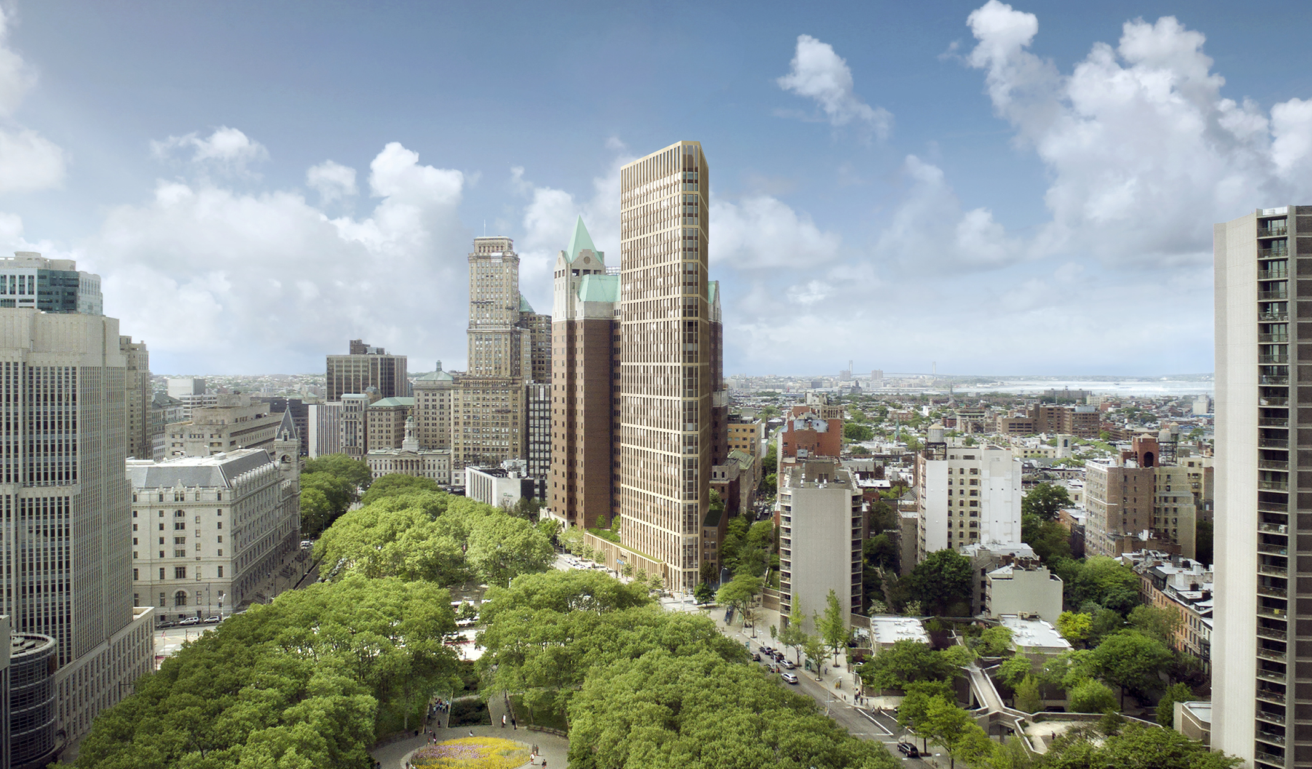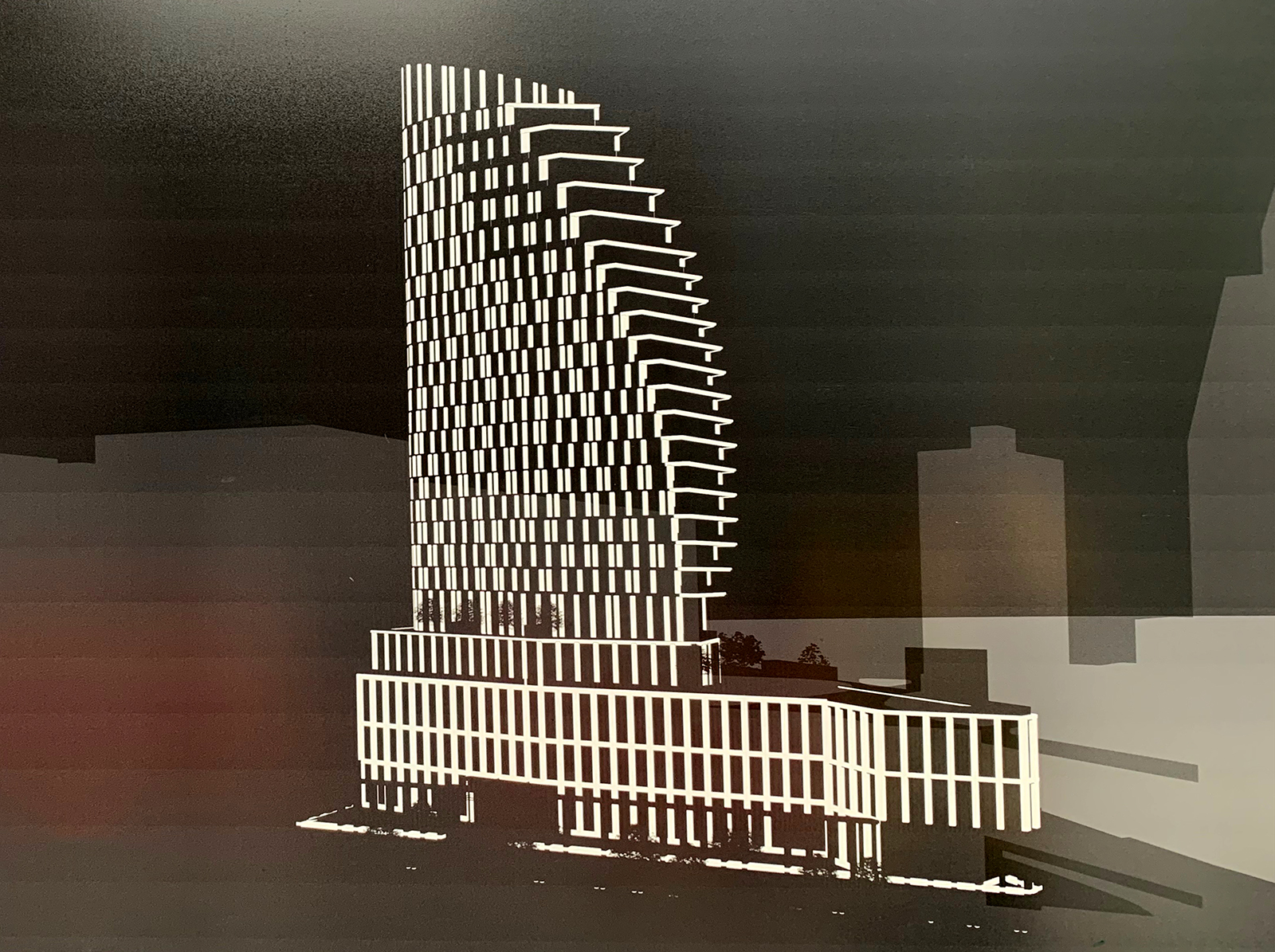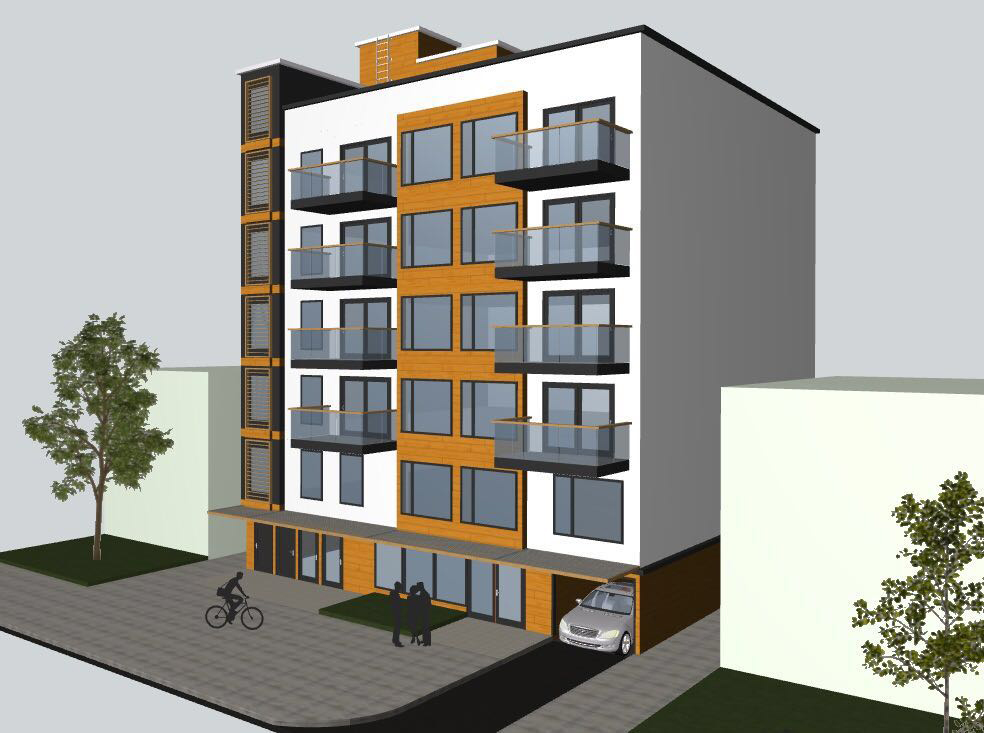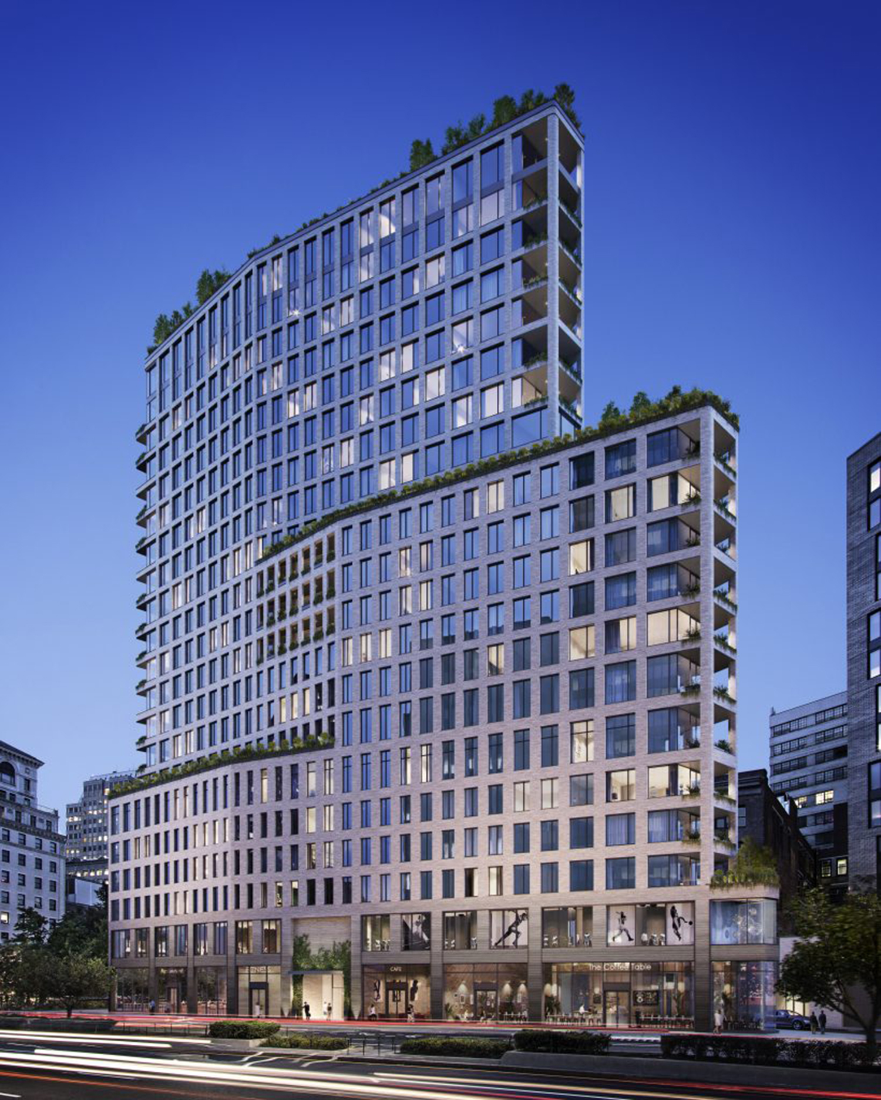53 Pearl Street’s Approved Plans Await Construction In DUMBO, Brooklyn
BKSK Architects‘ approved plans that were last submitted to the Landmarks Preservation Commission (LPC), which call for a renovation and expansion of 53 Pearl Street in DUMBO, Brooklyn, await construction. The team revealed its latest design for the 140-year-old Italianate-style structure a year ago after initial plans from March 2019 that called for a tall multi-story addition at the rear of the property, were denied for being both “out of scale” and “contextually inappropriate.” The building was once a factory for the Masury Paint Company and was transformed into rental apartments several years ago.

