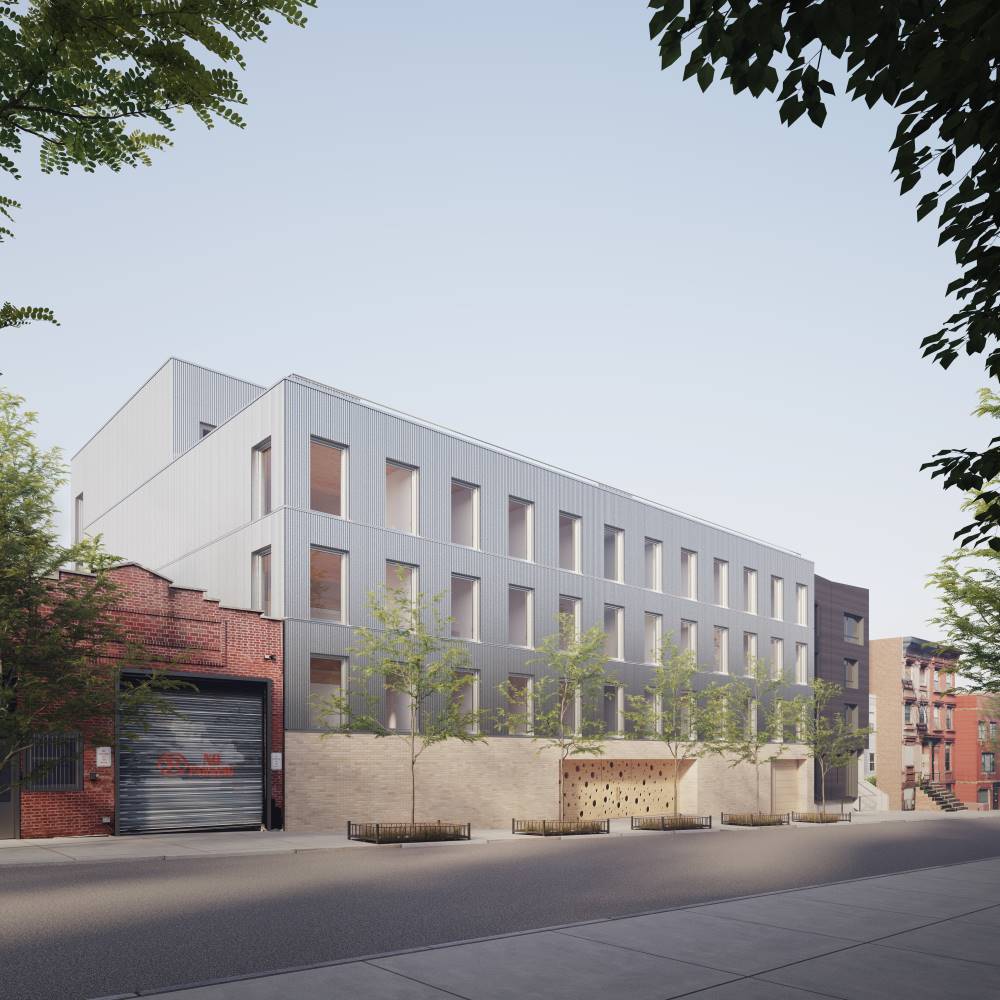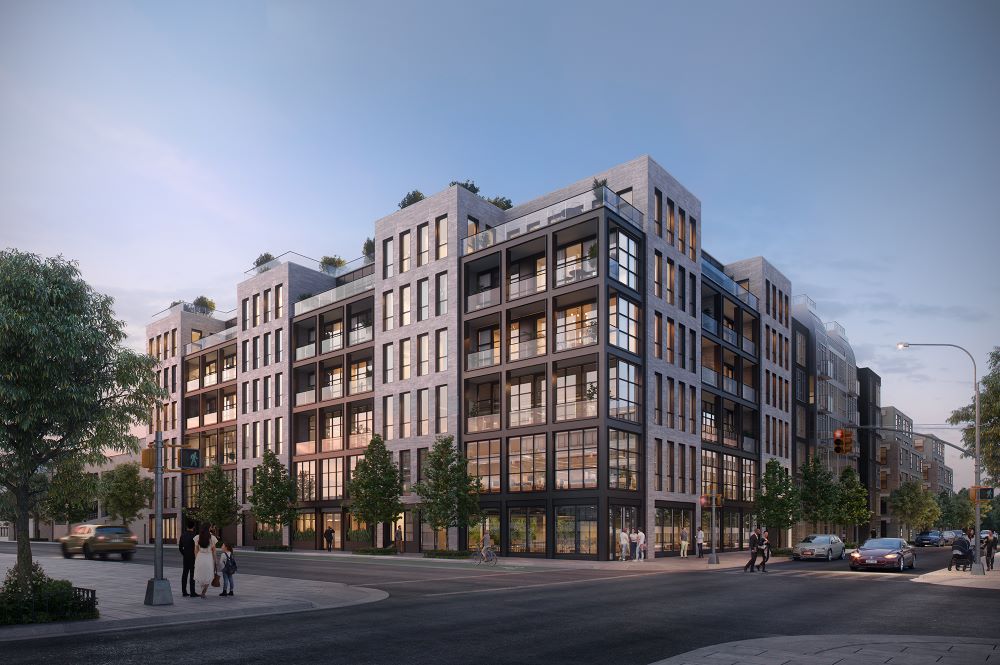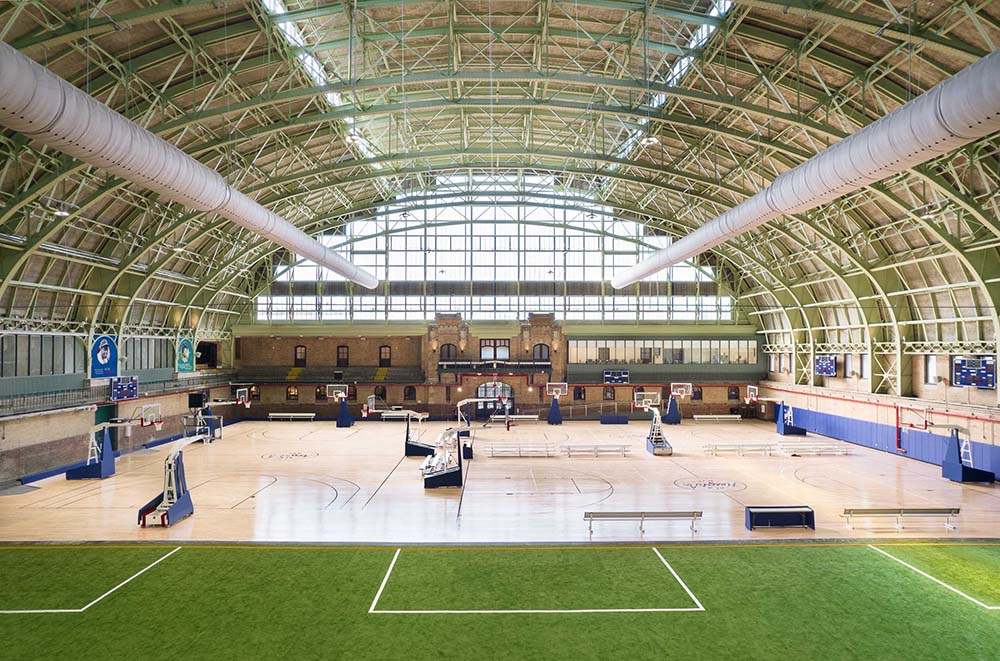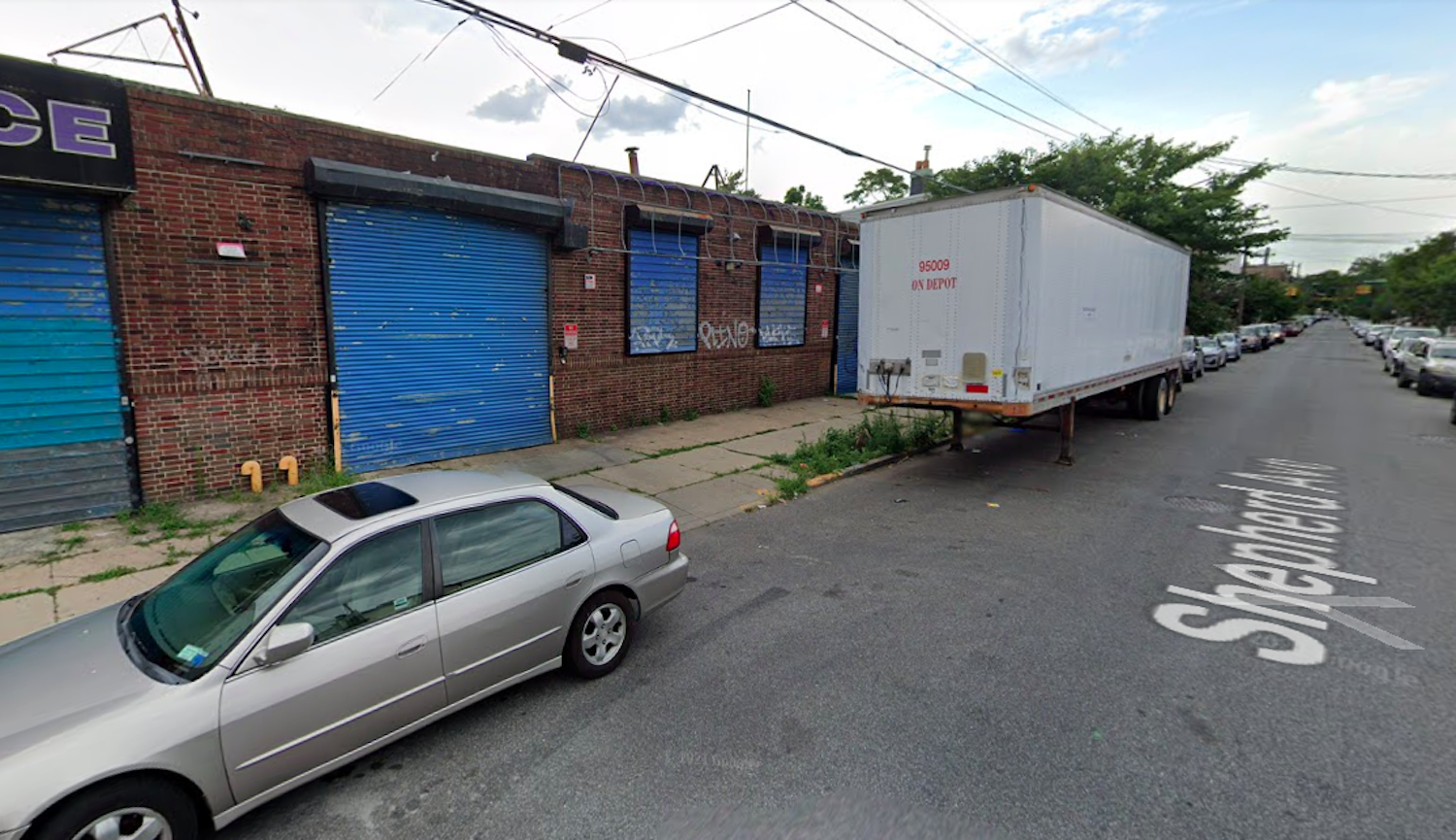Renderings Reveal Five-Story Commercial Building at 118 Waverly Avenue in Clinton Hill, Brooklyn
Renderings from Brent Buck Architects offer a first look at a new commercial office building at 118 Waverly Avenue in Clinton Hill, Brooklyn. When complete, five-story structure will comprise approximately 20,000 square feet with an inner courtyard, a series of rear-facing yards, and a single-story parking garage.





