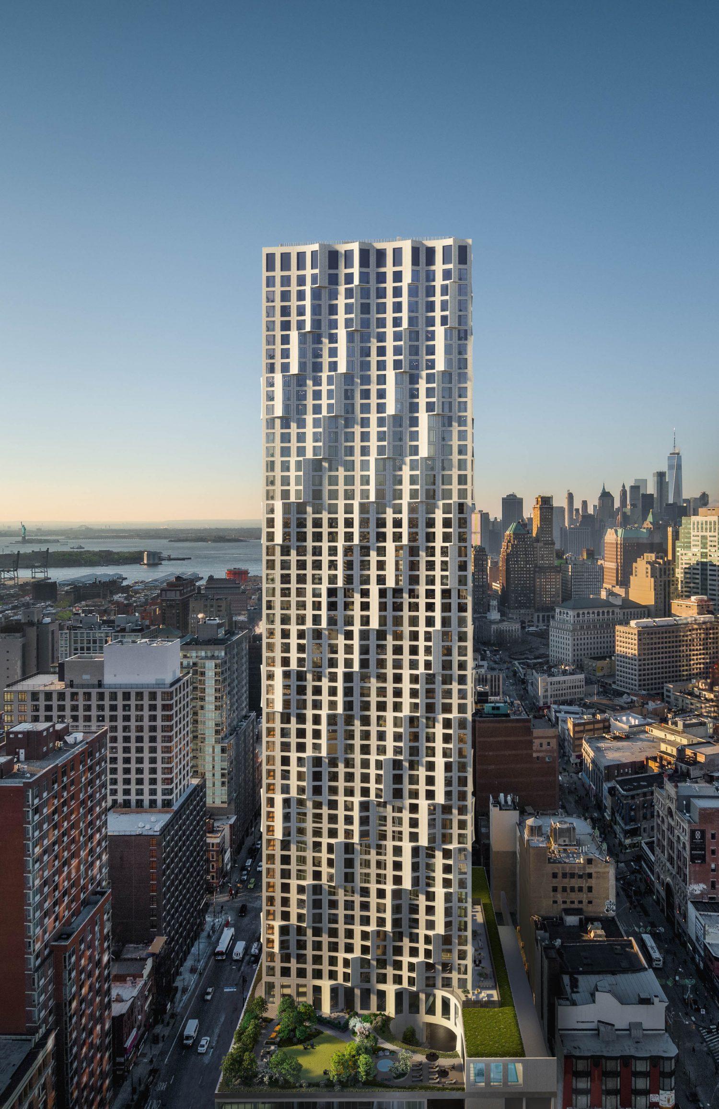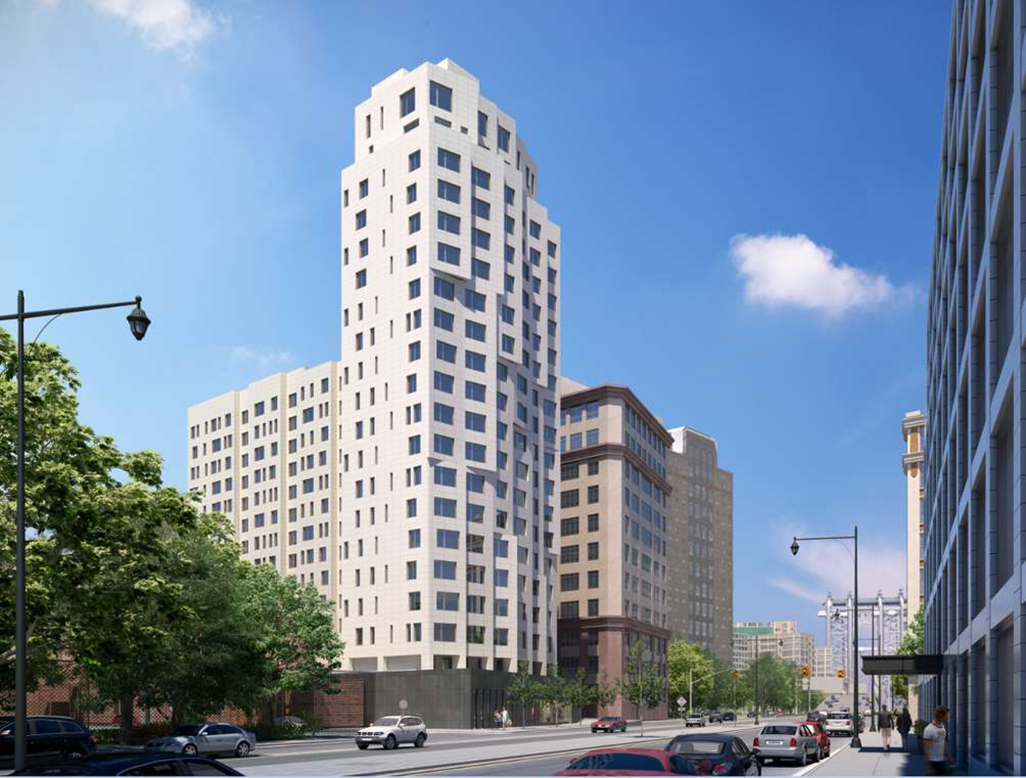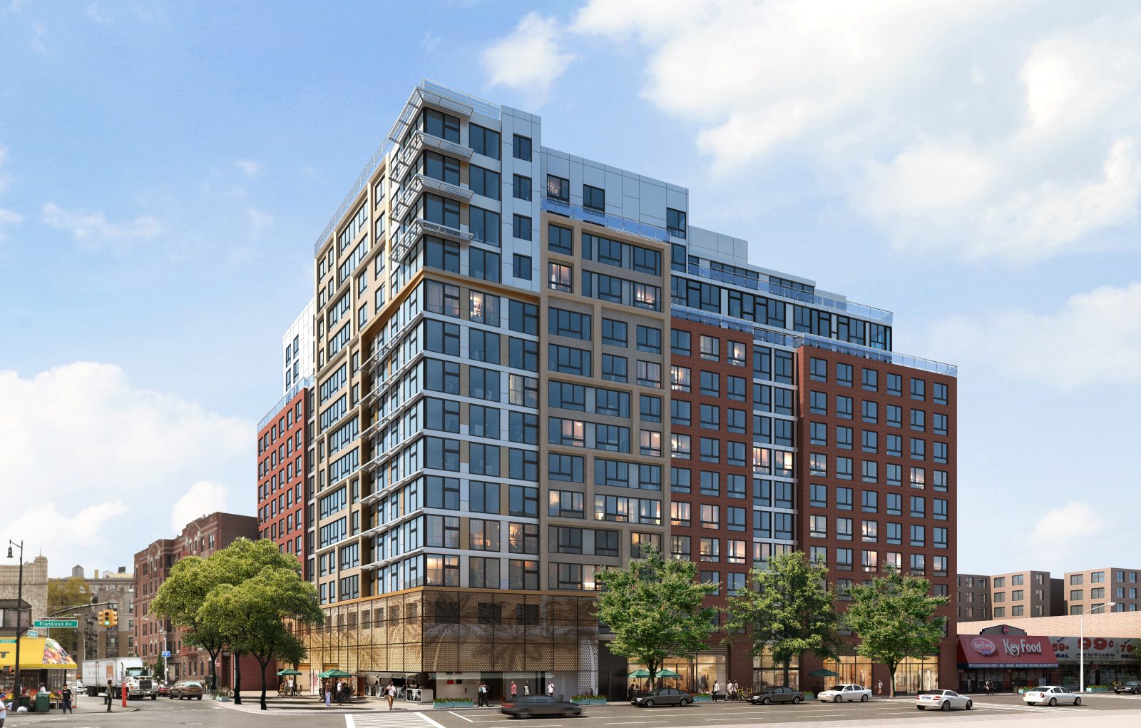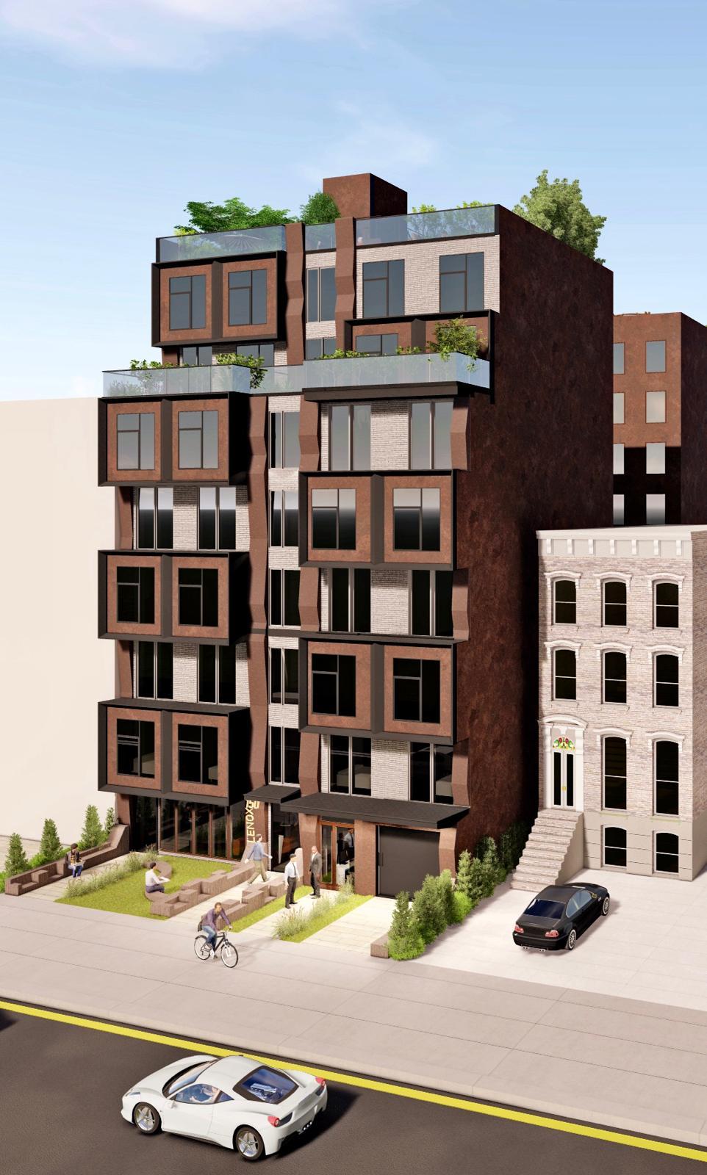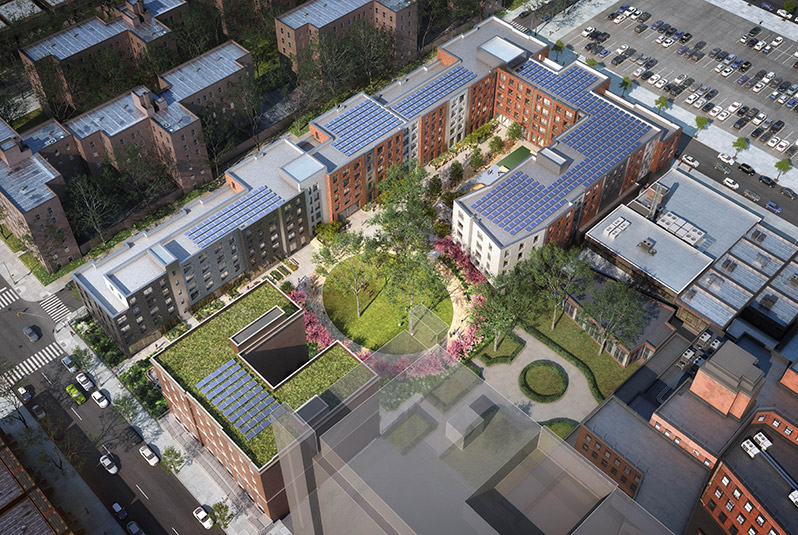11 Hoyt Street’s Podium Takes Shape in Downtown Brooklyn
Work is entering the final stretch on Jeanne Gang’s 620-foot-tall, 57-story residential skyscraper at 11 Hoyt Street in Downtown Brooklyn. Installation of the wavy, rippling exterior is substantially complete with only the section behind the mechanical hoist awaiting completion. Meanwhile, the podium and entry areas are beginning to take shape on the residential building, which is developed by Tishman Speyer and designed by Studio Gang, with Hill West Architects as the architect of record. Edmund Hollander of Hollander Design is in charge of landscaping for the outdoor green space above the motor courtyard, while Michaelis Boyd Associates is leading the interior design for the residential units.

