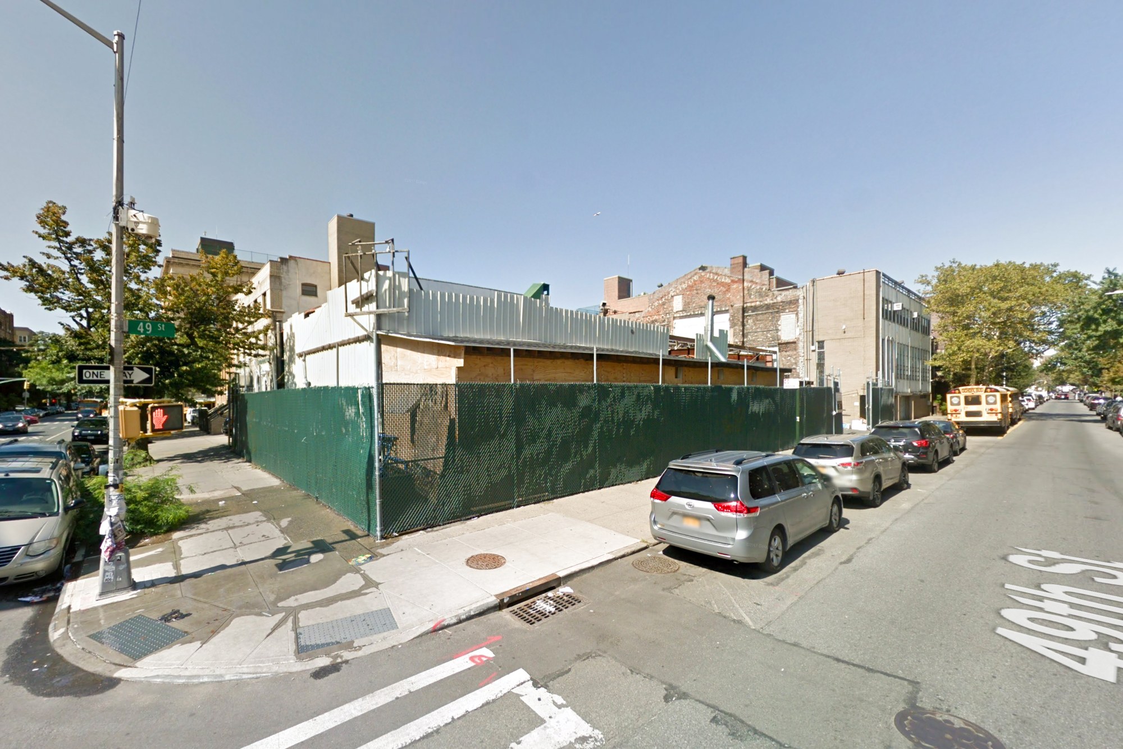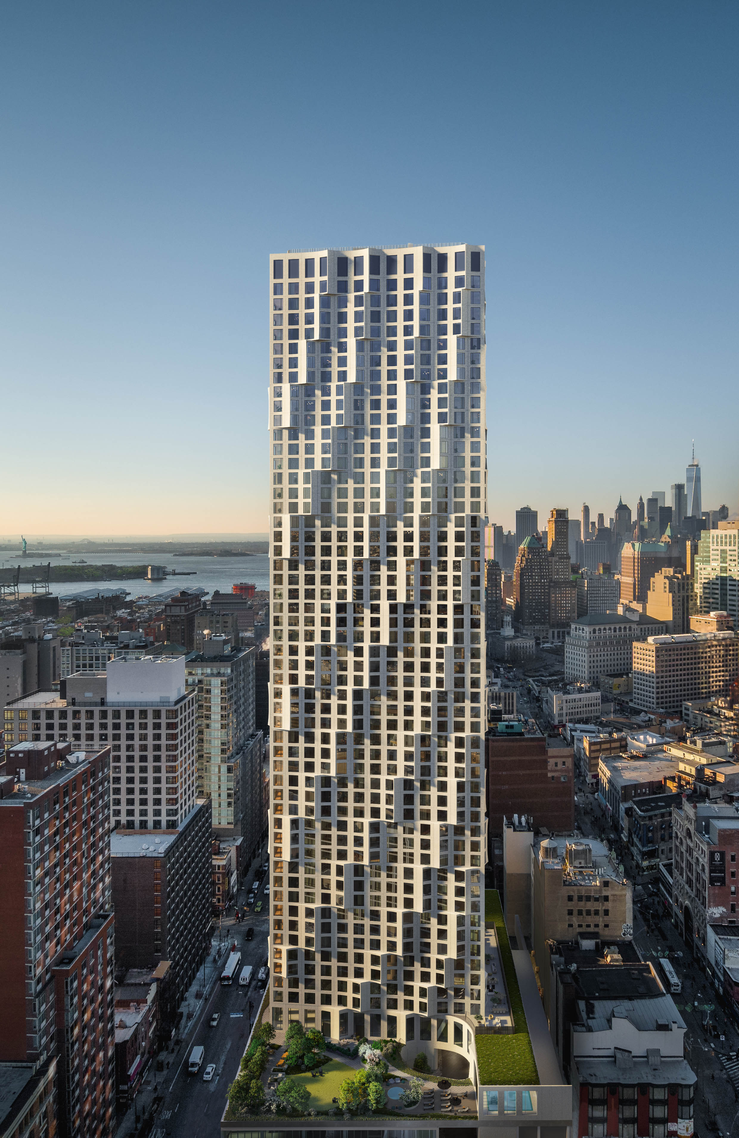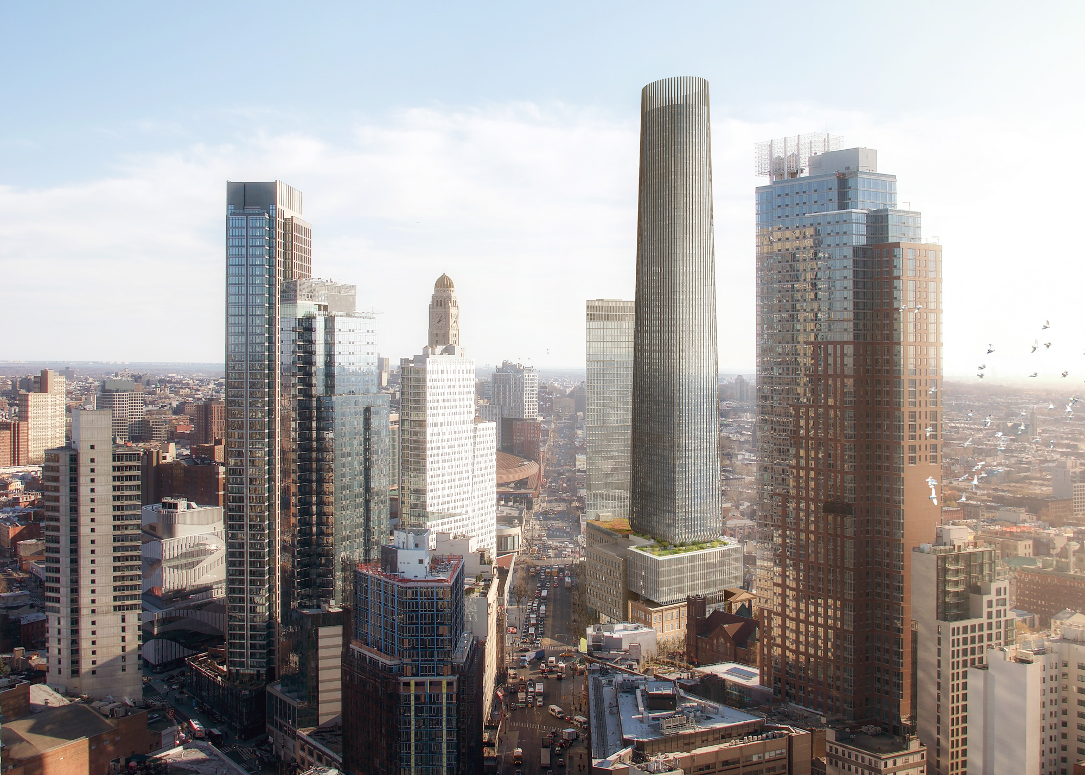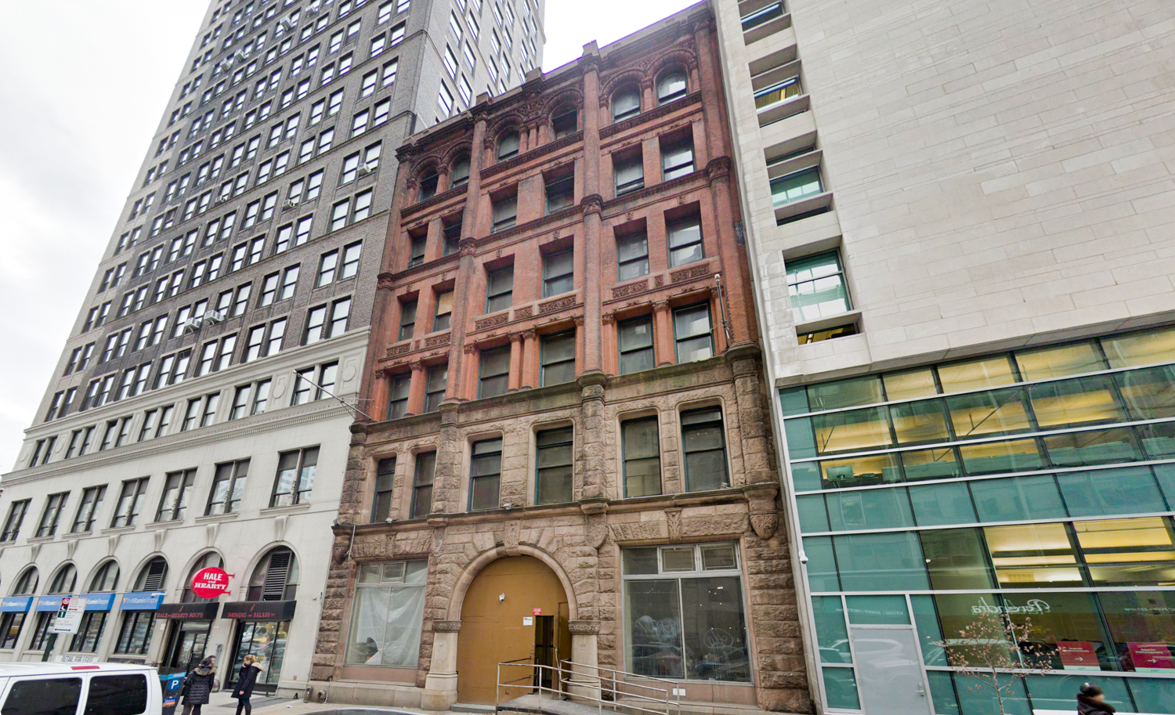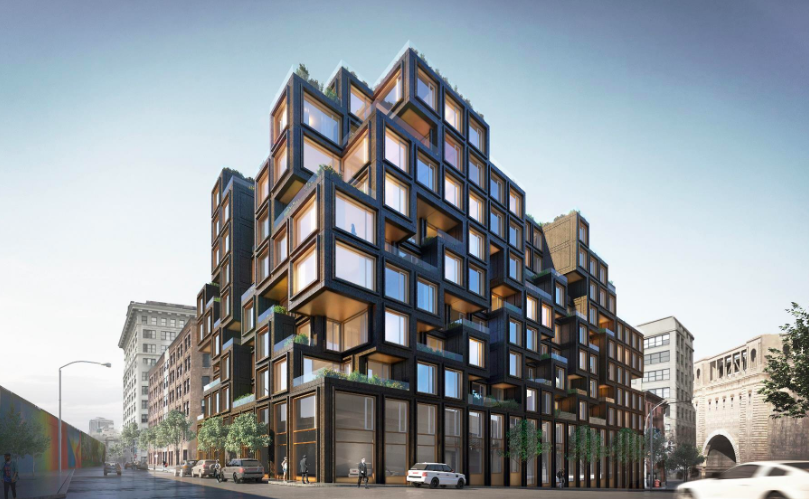Permits Filed for 4902 14th Avenue, Borough Park, Brooklyn
Permits have been filed for a five-story religious facility at 4902 14th Avenue in Borough Park, Brooklyn. The synagogue will rise in the heart of the neighborhood’s Jewish community. The site is five blocks away from the 50th Street subway station, serviced by the D trains. Manuel Scharf of Scharf Group LLC will be responsible for the development.

