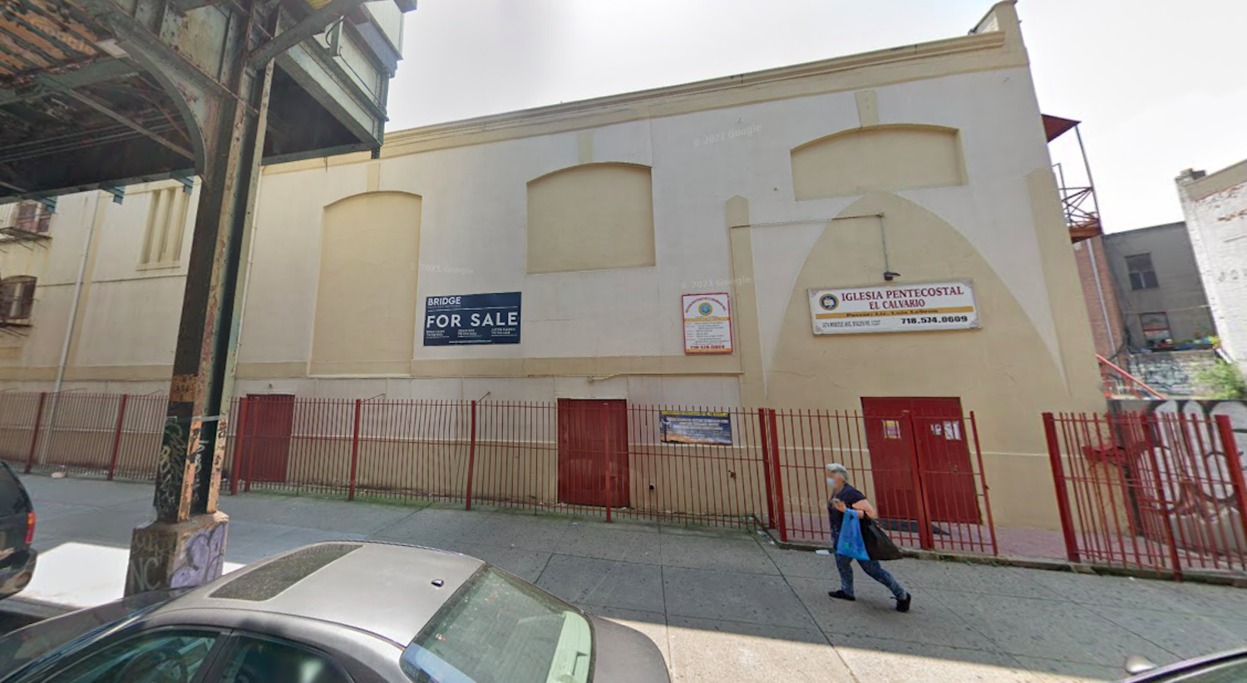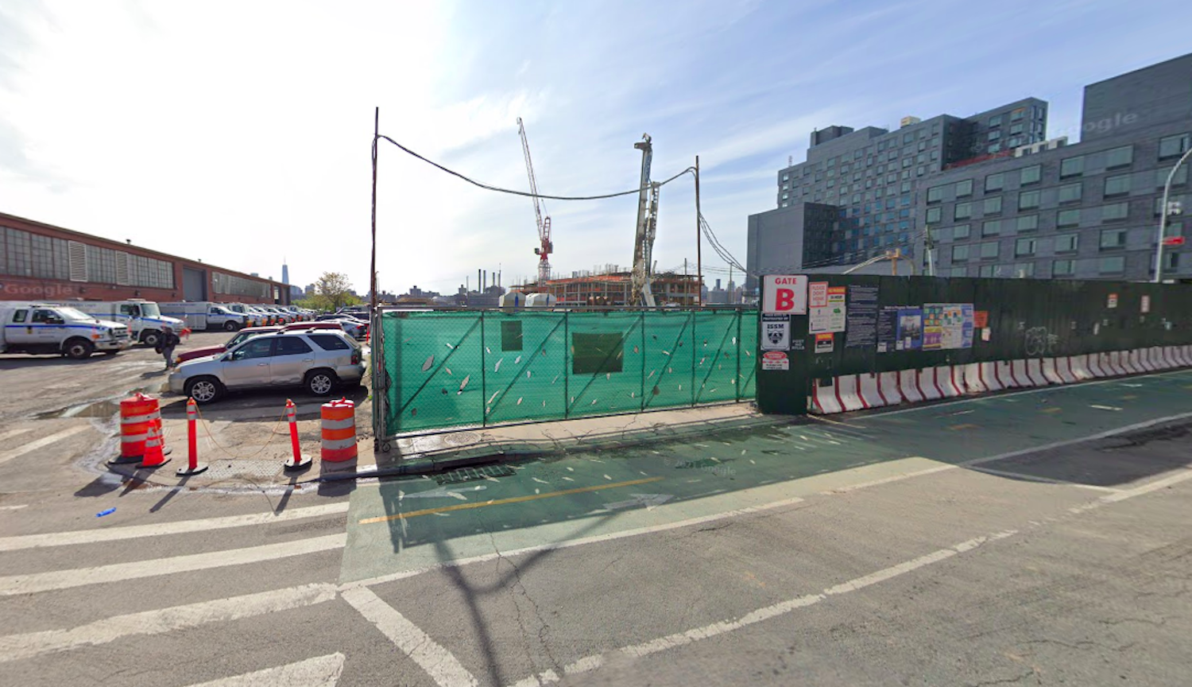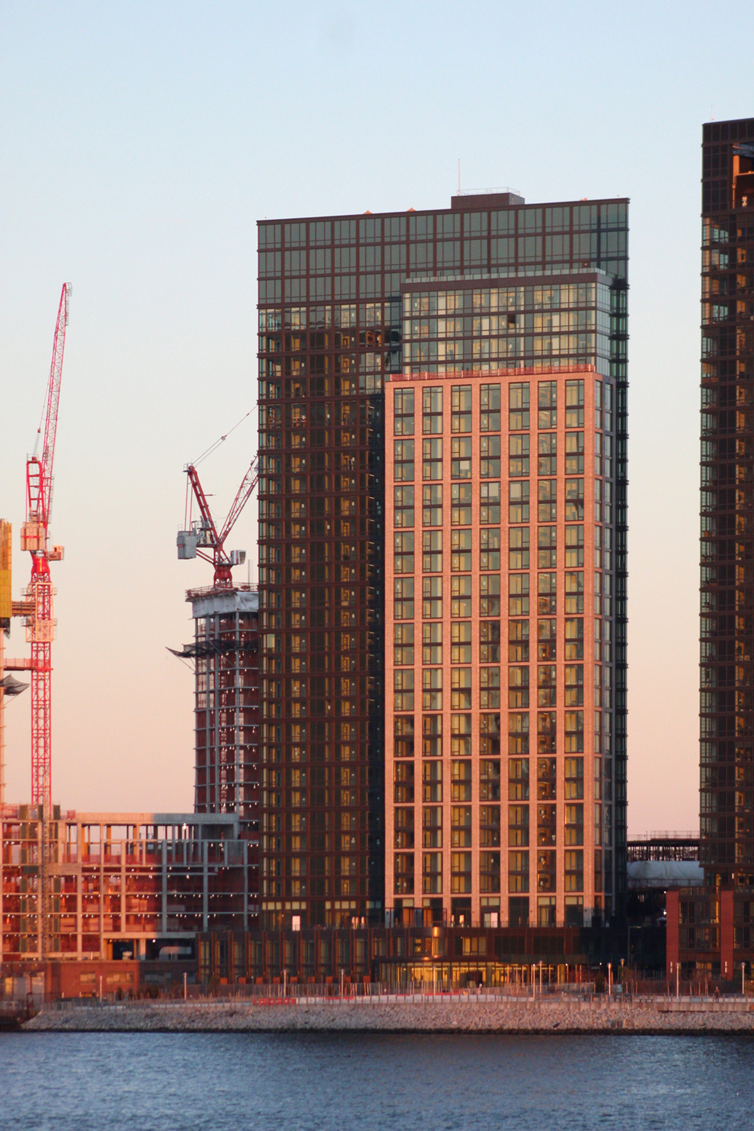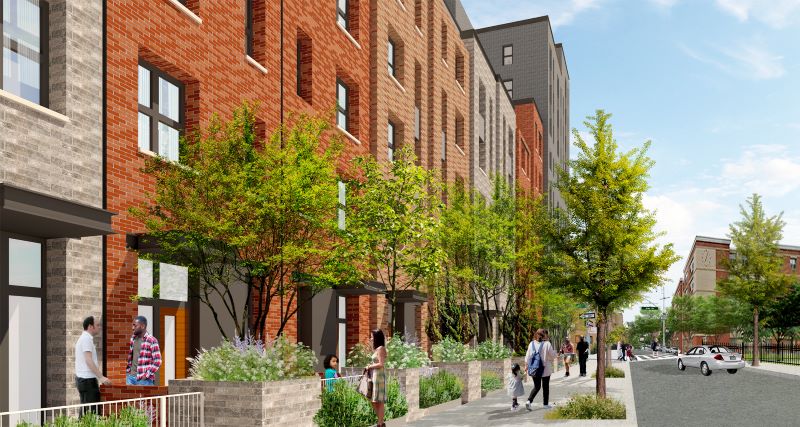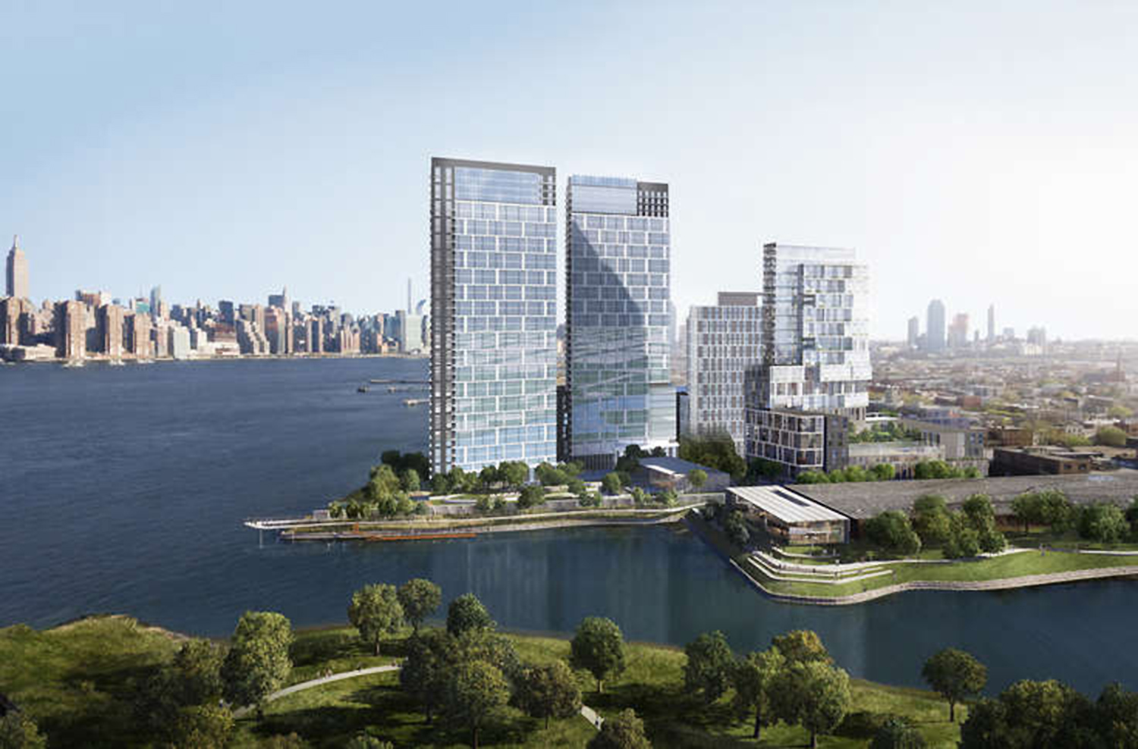Permits Filed for 1374 Myrtle Avenue in Bushwick, Brooklyn
Permits have been filed to convert a two-story commercial building into a five-story mixed-use building at 1374 Myrtle Avenue in Bushwick, Brooklyn. Located between Himrod Street and Harman Street, the lot is steps from the Knickerbocker Avenue subway station, serviced by the M train. David Halberstam of Bruklyn Builders Inc. is listed as the owner behind the applications.

