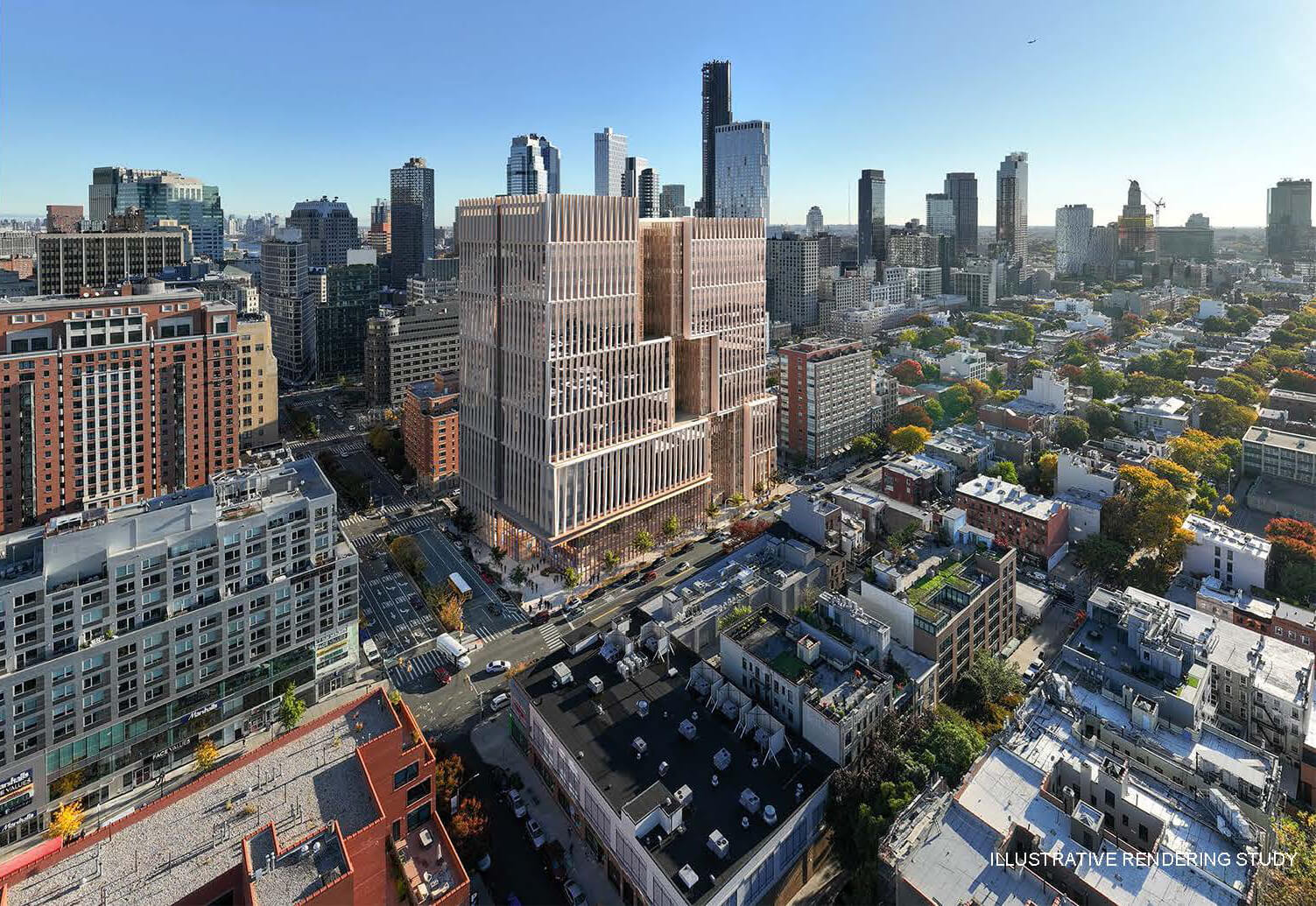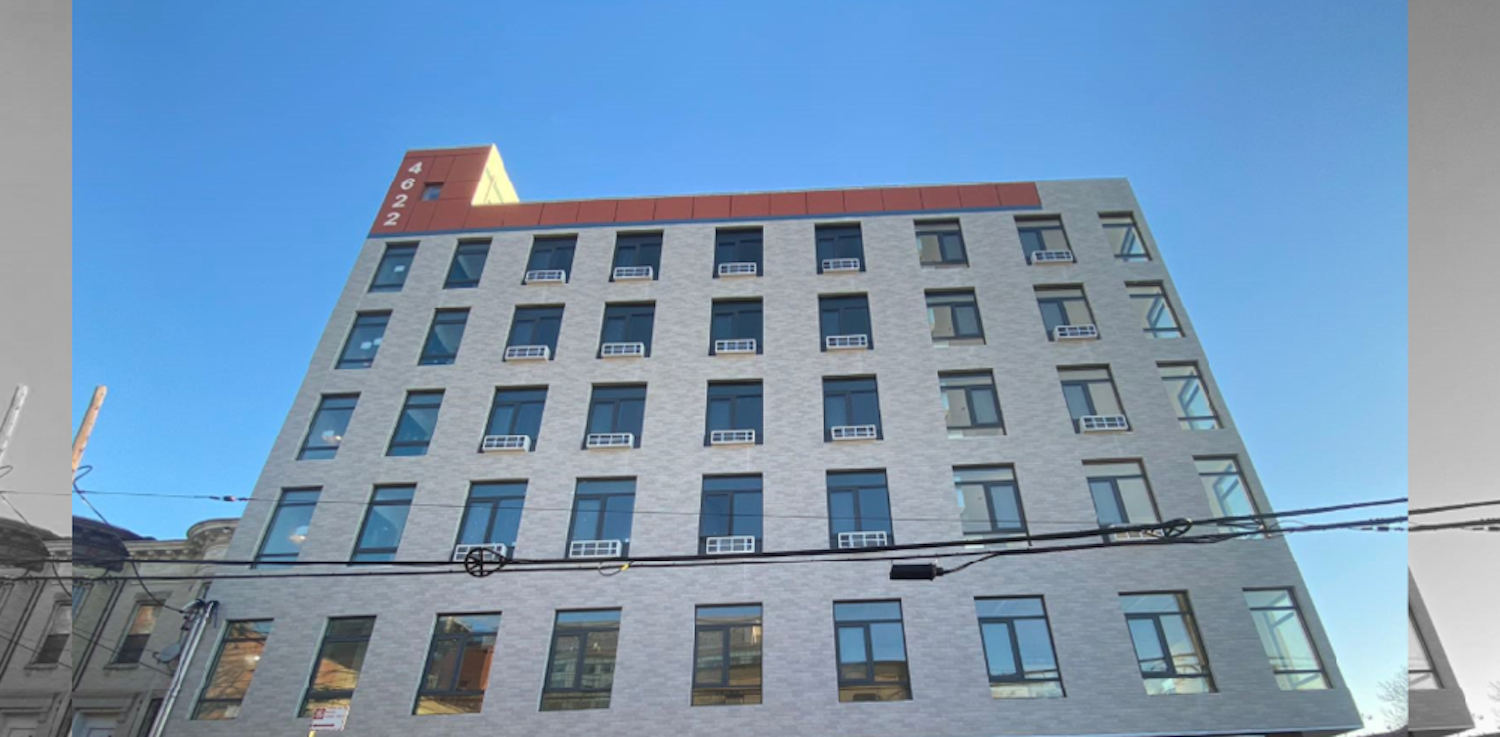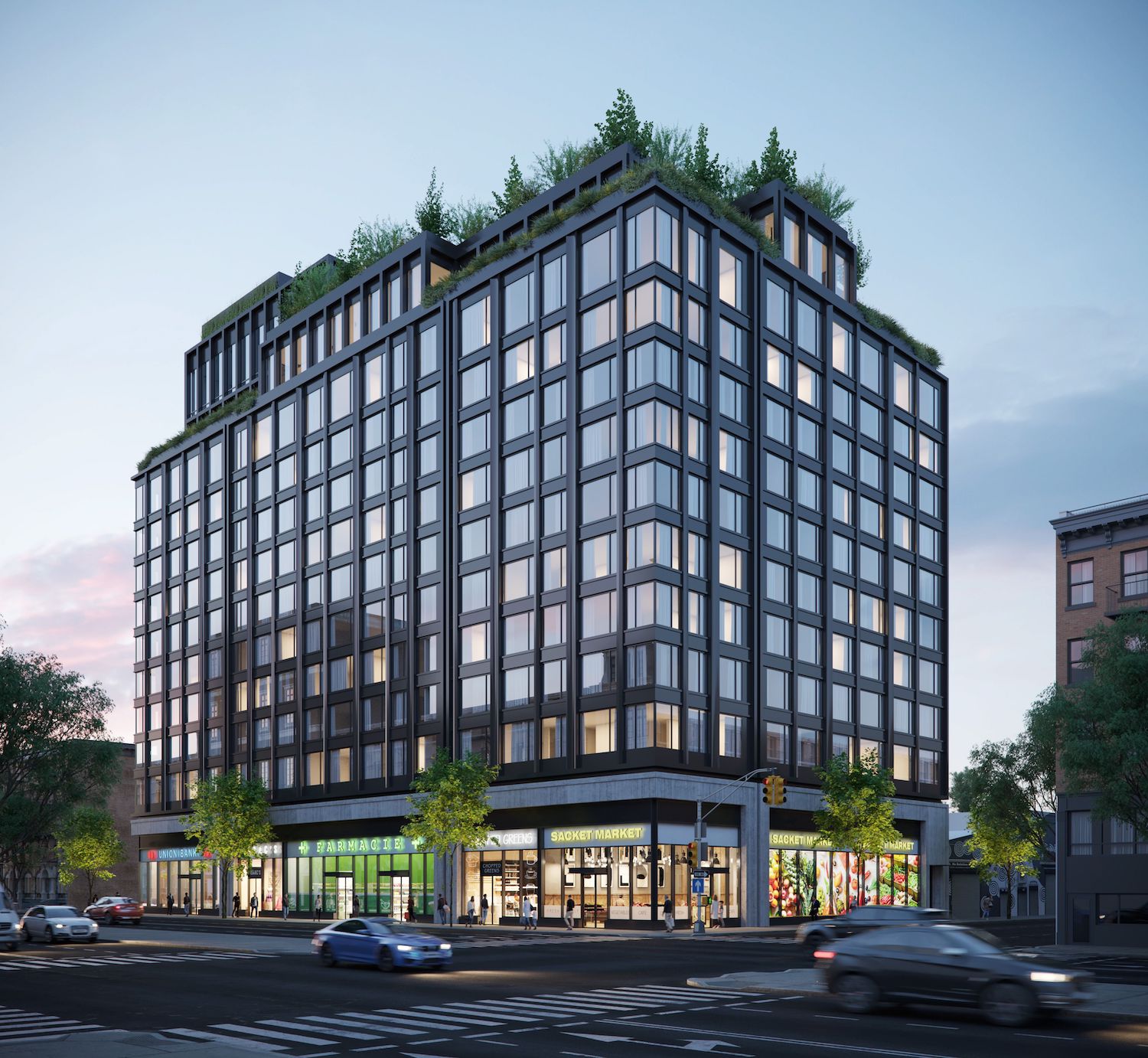Demolition Nears Completion At 275 Atlantic Avenue in Boerum Hill, Brooklyn
Demolition is nearing completion at 275 Atlantic Avenue, the site of a 15-story jail complex in Boerum Hill, Brooklyn. Designed by HOK and developed by the NYC Department of Design and Construction, the 339-foot-tall structure will span 712,150 square feet with a capacity of 1,040 inmates, as well as 30,000 square feet of community facility space, two cellar levels, two loading berths, 100 enclosed parking spaces, and an underground tunnel connecting to the adjacent courthouse. Northstar Contracting Group Inc. is the general contractor for the project, which will replace the defunct Brooklyn Detention Complex bound by Atlantic Avenue, Boerum Place, and Smith and State Streets.





