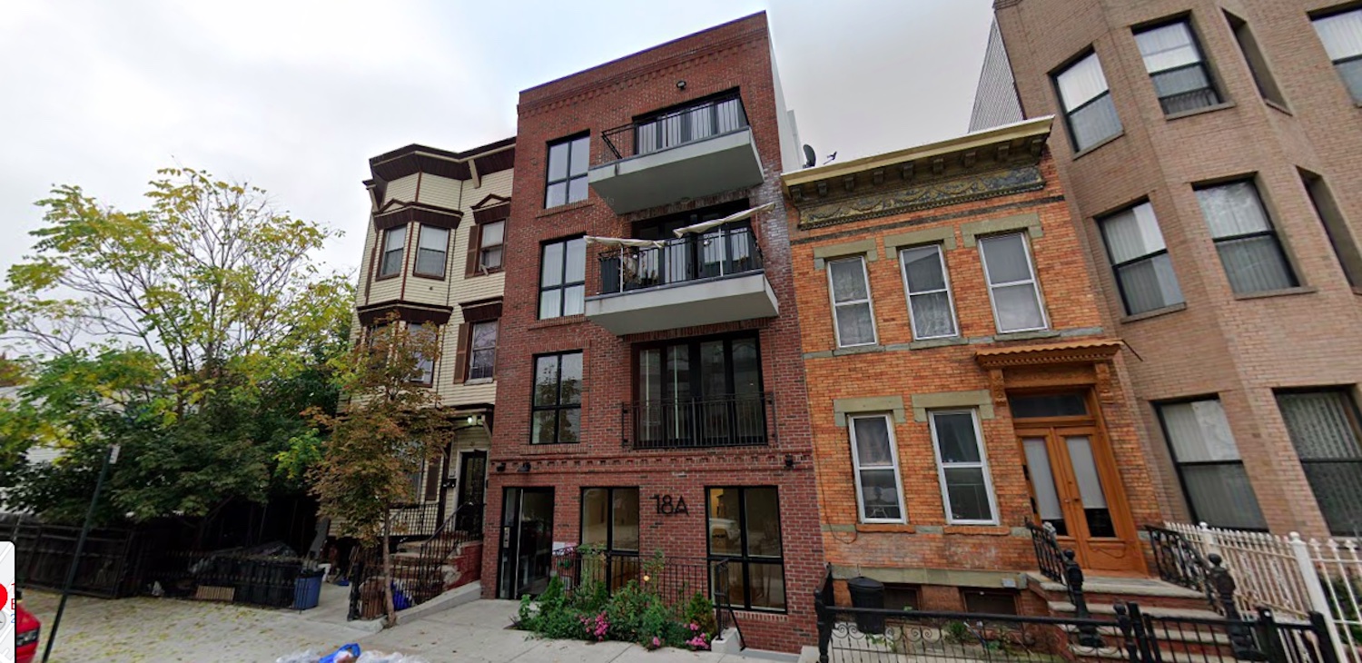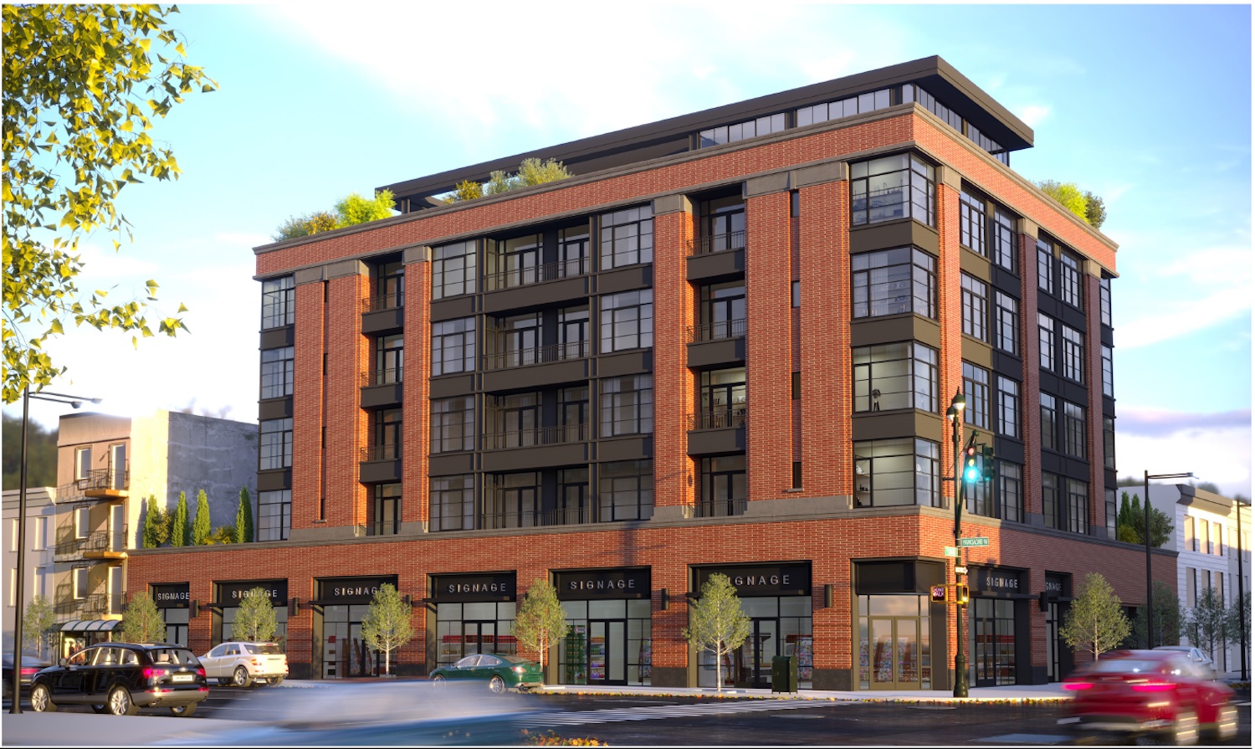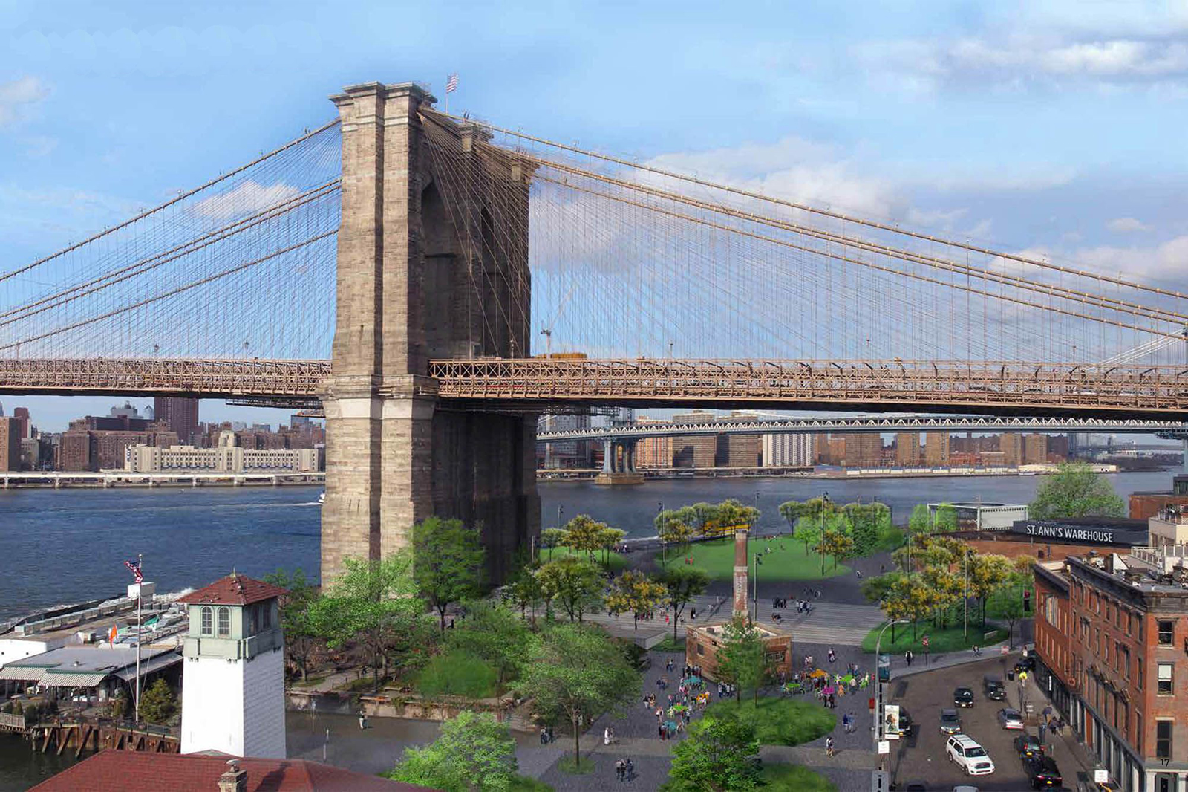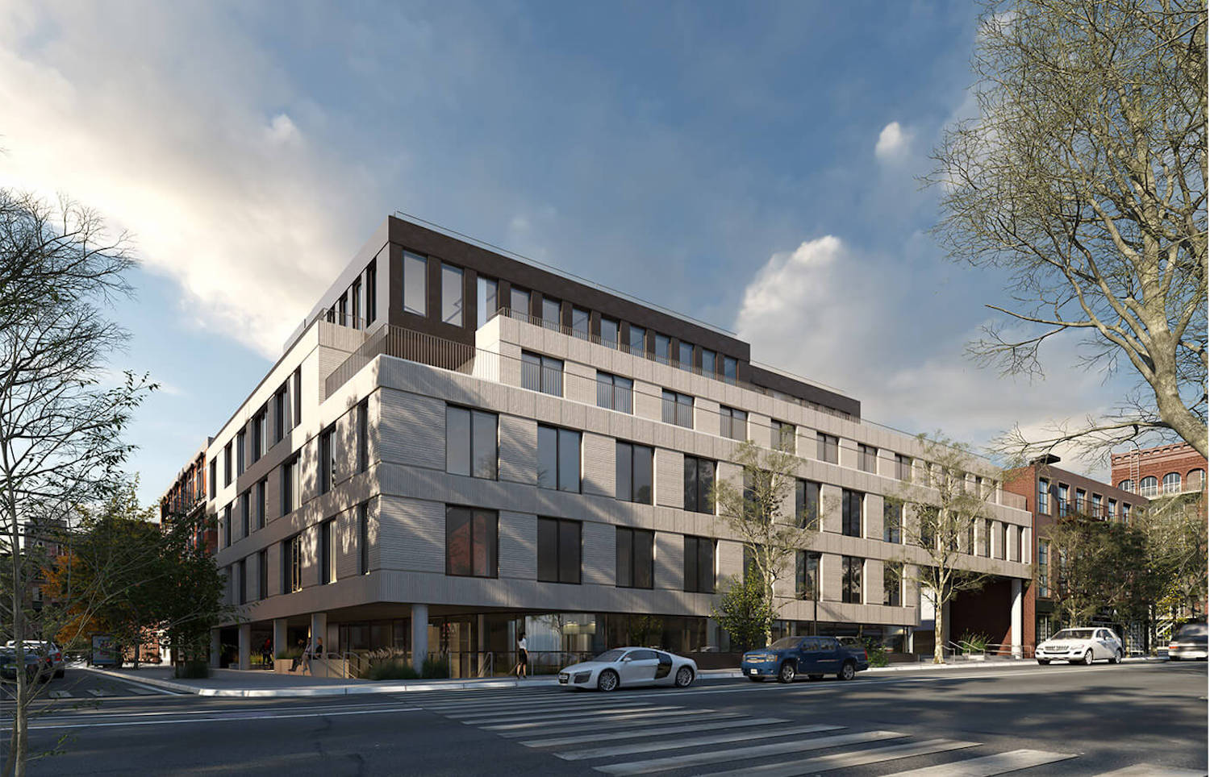Affordable Units Still Available at 18A Bleecker Street in Bushwick, Brooklyn
The affordable housing lottery has launched for 18A Bleecker Street, a four-story residential building built in 2017 in Bushwick, Brooklyn. Designed by RCGA Architects, the structure yields 7,749 square feet and eight residences. Available on NYC Housing Connect are two units for residents at 130 percent of the area median income (AMI), ranging in eligible income from $73,715 to $139,620.





