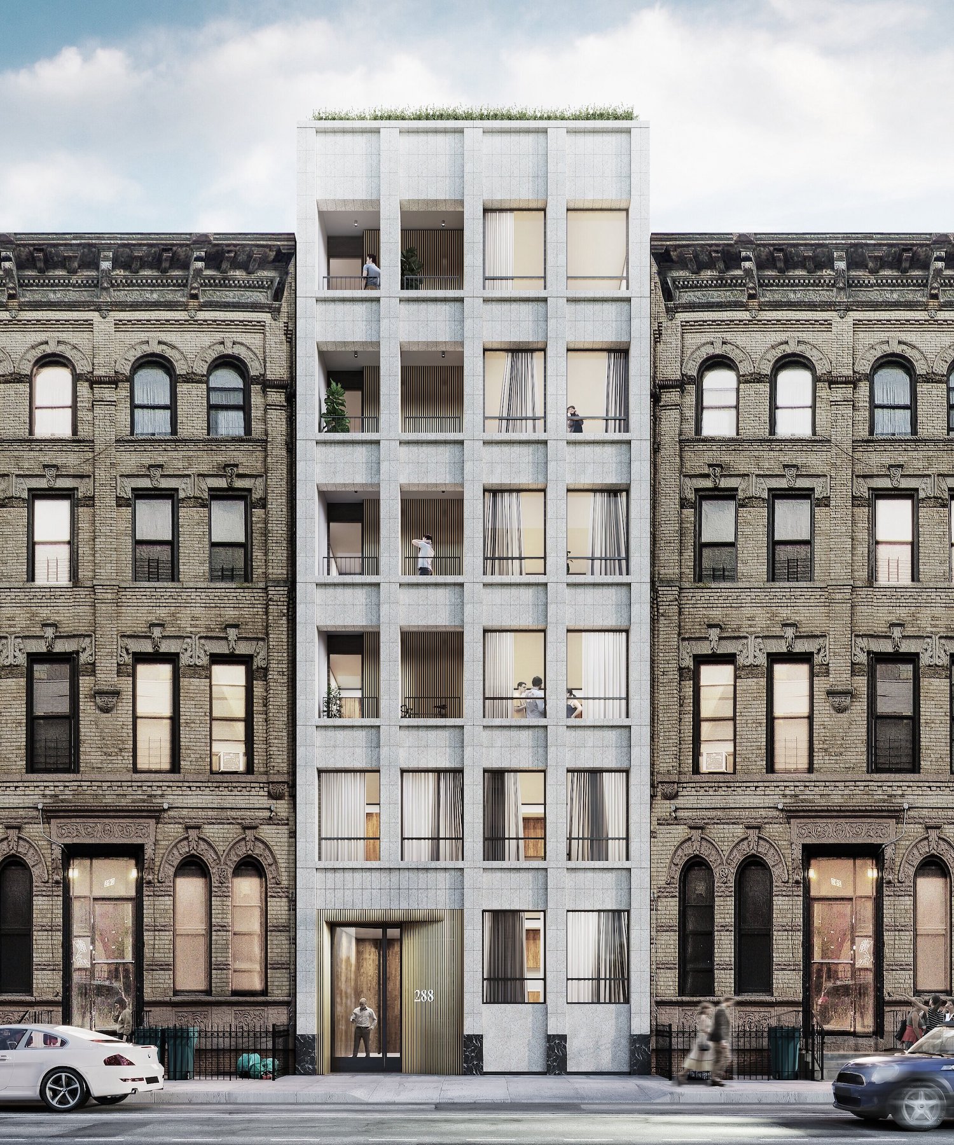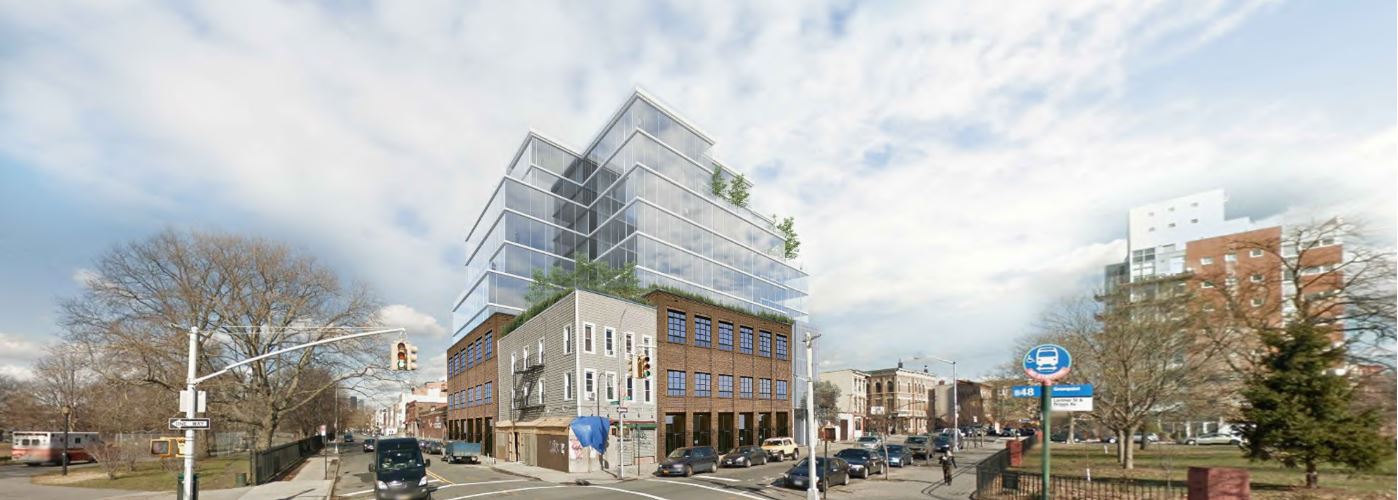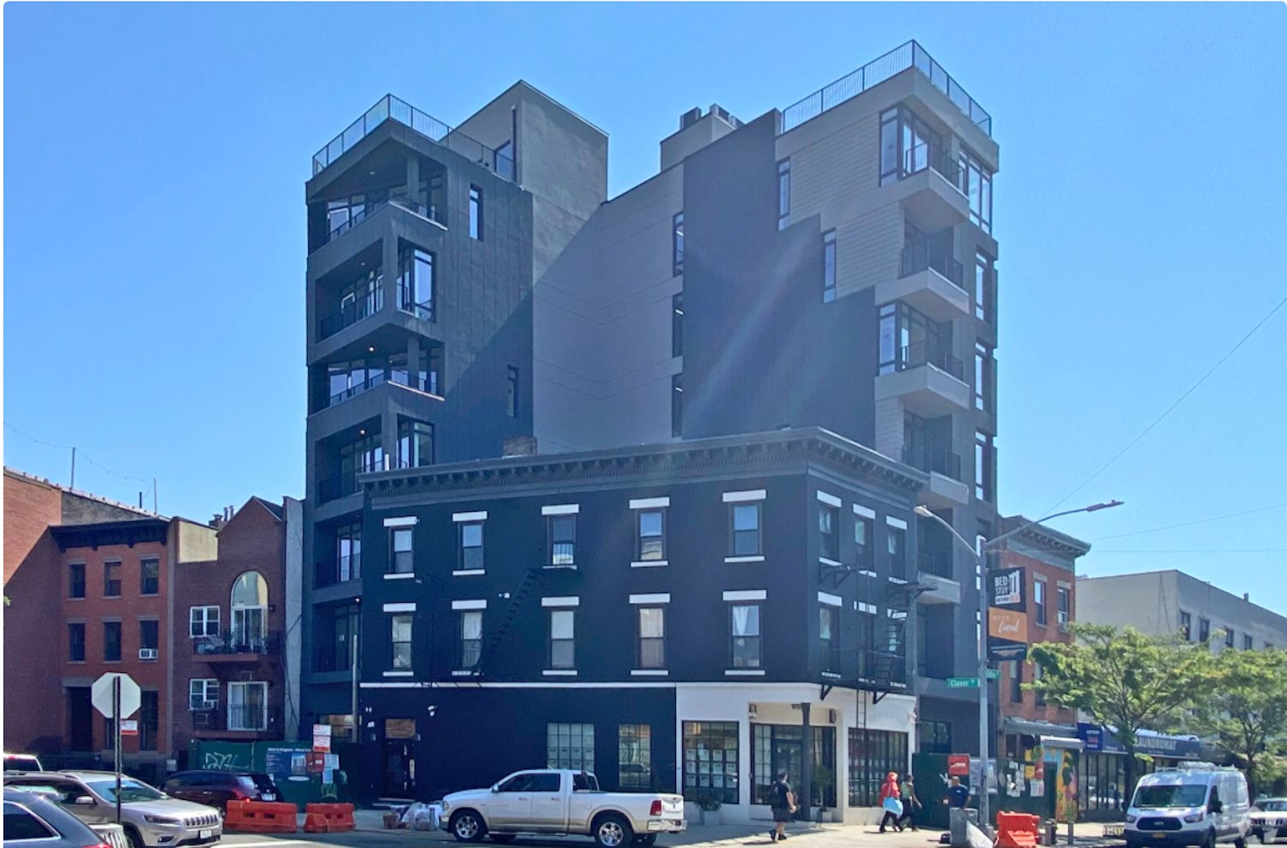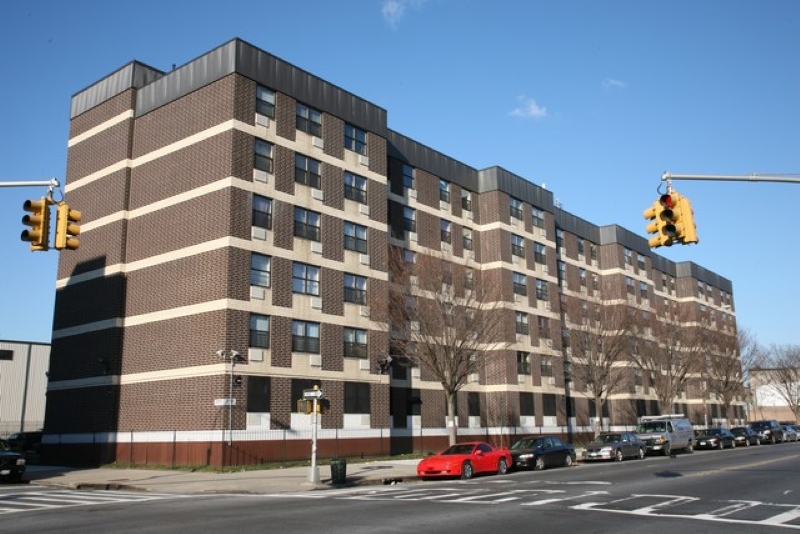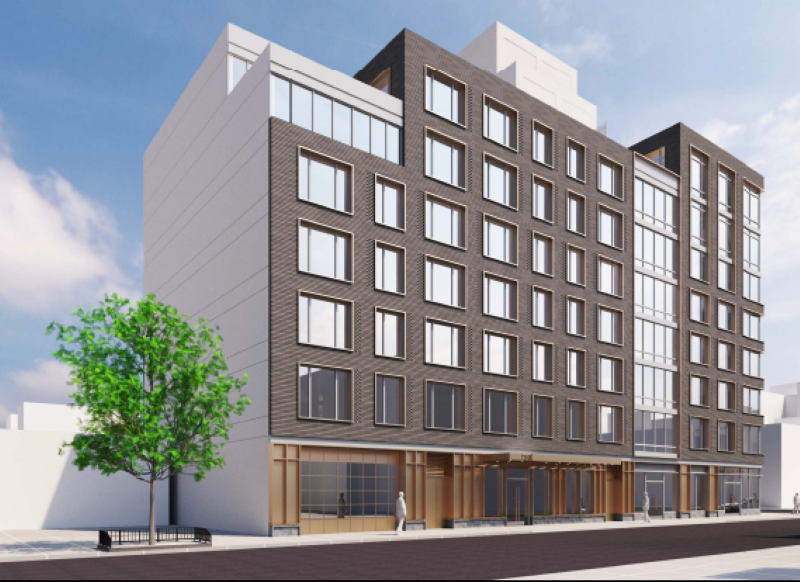Housing Lottery Launches for 288 Willoughby Avenue in Bed-Stuy, Brooklyn
The affordable housing lottery has launched for 288 Willoughby Avenue, a six-story residential building in Bedford Stuyvesant, Brooklyn. Designed by Jeffrey Sandor Orling Architect and developed by Hershel Silberstein, the structure yields 12 residences. Available on NYC Housing Connect are four units for residents at 130 percent of the area median income (AMI), ranging in eligible income from $77,143 to $139,620.

