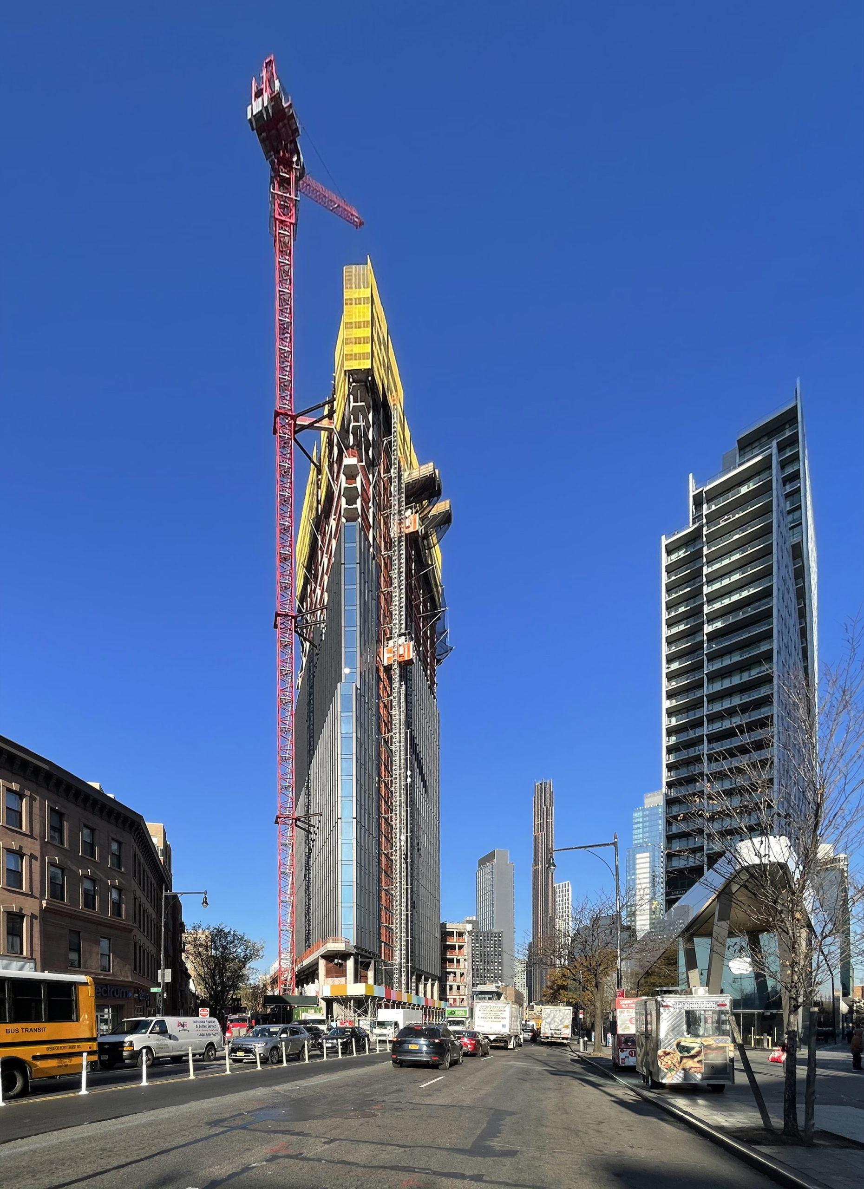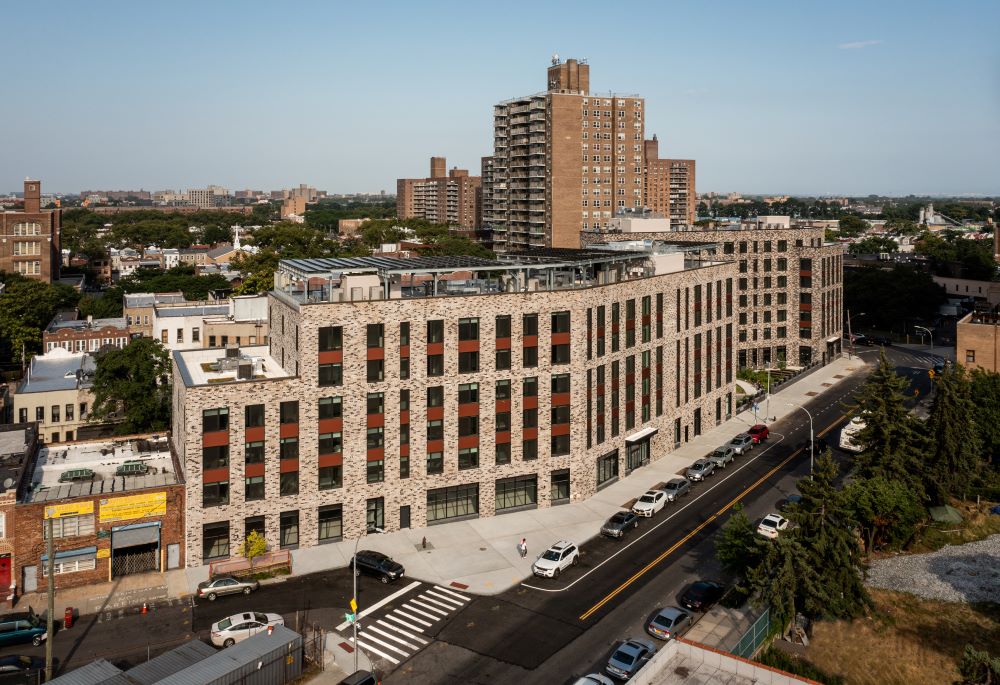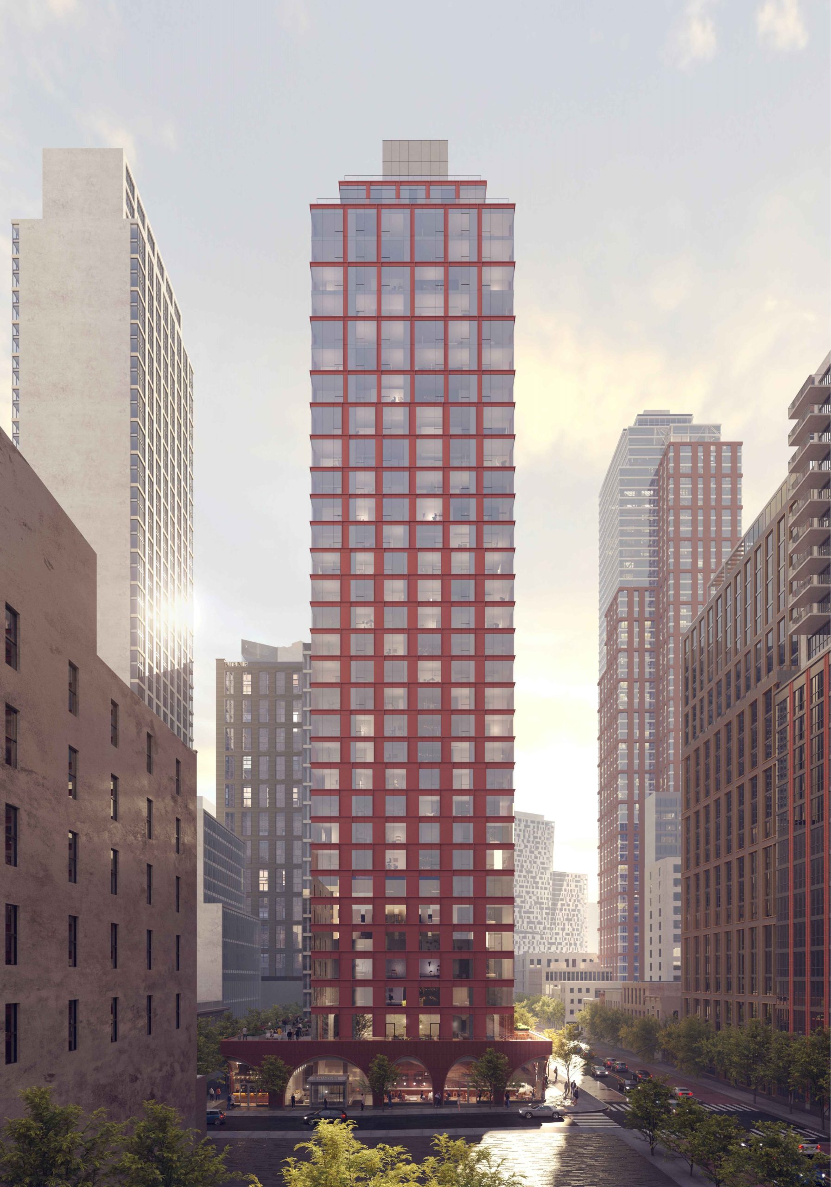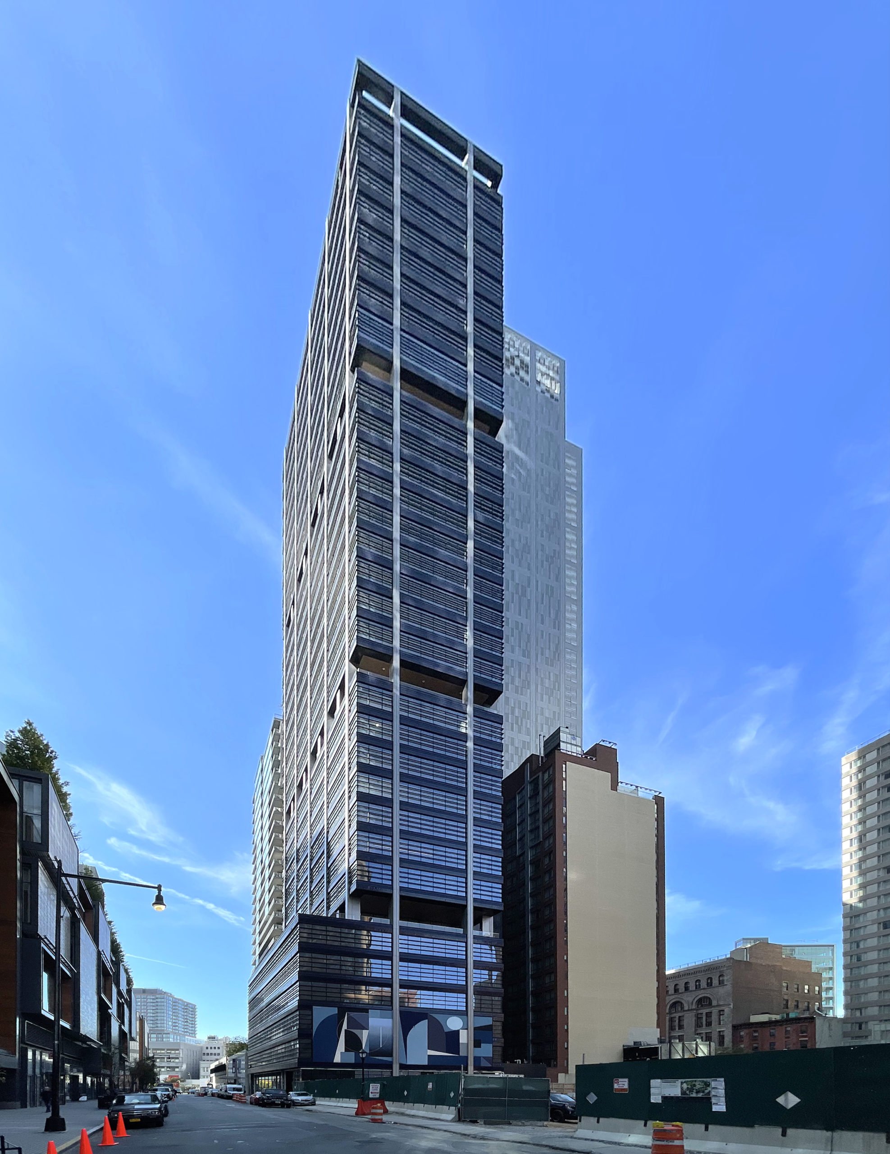Alloy Block’s 100 Flatbush Avenue Continues Ascent in Downtown Brooklyn
Number 29 on our December construction countdown is 100 Flatbush Avenue, a 44-story residential building in the two-tower Alloy Block development in Downtown Brooklyn. Designed and developed by Alloy Development, the 482-foot-tall structure will yield 441 units with 45 residences dedicated to affordable housing. Urban Atelier Group is the general contractor for the property, which is bound by Flatbush Avenue to the northeast, Third Avenue to the northwest, and State Street to the southwest.





