Excavation is set to begin at 55 Willoughby Street, the site of a 38-story residential tower in Downtown Brooklyn. Designed by Colberg Architecture and developed in a joint venture by Lonicera Partners and Rabina, the structure will yield 295 apartments with 89 units reserved for affordable housing, as well as 3,500 square feet of retail space and more than 12,000 square feet of amenity space for residences. Alba Services is the demolition contractor for the property, which sits on an interior lot between Jay and Lawrence Streets.
Recent photos show the site cleared from the demolition of its former low-rise occupants and surrounded by construction fencing. A piling machine and excavator on site awaiting the start of work.
The renderings show the tower rising from a multistory podium topped with a landscaped outdoor space, two setbacks, and a number of pocketed balconies lined with dark metal railings. Above, the tower is shown clad in earth-toned paneling framing a glass curtain wall. The most distinctive design feature is a cantilever on the eastern elevation that extends the massing of the structure over the roof of its adjacent neighbor. The flat western side features etched vertical lines that could possibly be made up of a system of EIFS panels due to the subtle reflectivity. The tower culminates in a level of tall recessed windows that wrap around all four elevations.
Homes will range from studios to two-bedroom layouts and also include junior-sized one- and two-bedroom floor plans. Residential amenities include a fitness center, a yoga studio, a communal lounge, a media room, co-working space, a rooftop terrace, a second outdoor deck, an indoor sky lounge, and bike storage.
The site is conveniently located above the Jay Street-MetroTech station servicing the A, C, F, and R trains. Also nearby to the southeast are the 2 and 3 trains at the Hoyt Street station along Fulton Street.
A completion date for 55 Willoughby Street has not been announced.
Subscribe to YIMBY’s daily e-mail
Follow YIMBYgram for real-time photo updates
Like YIMBY on Facebook
Follow YIMBY’s Twitter for the latest in YIMBYnews

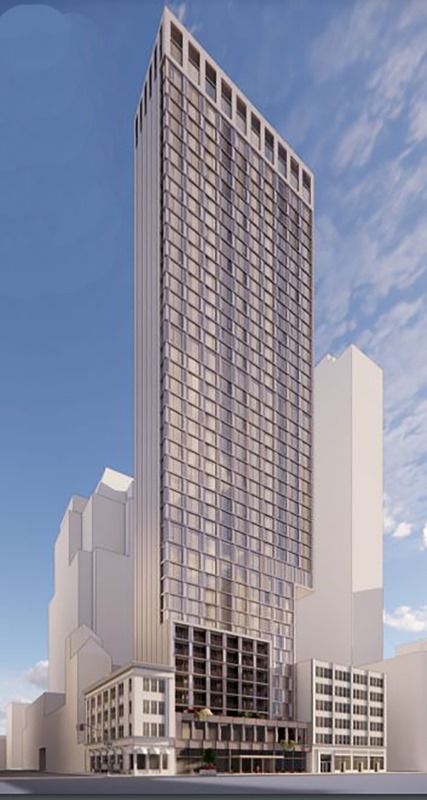
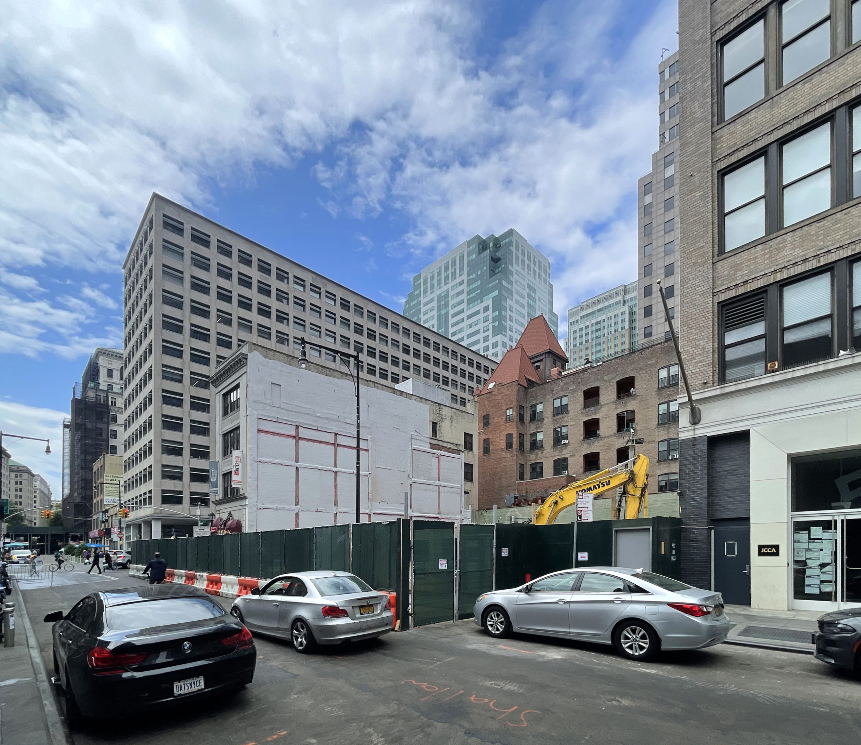
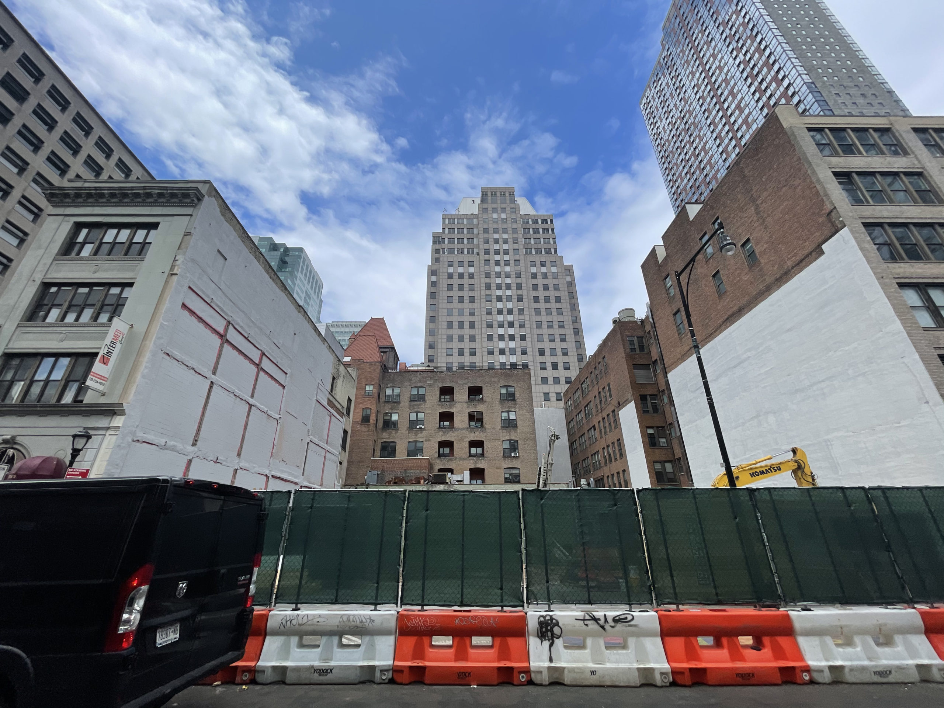
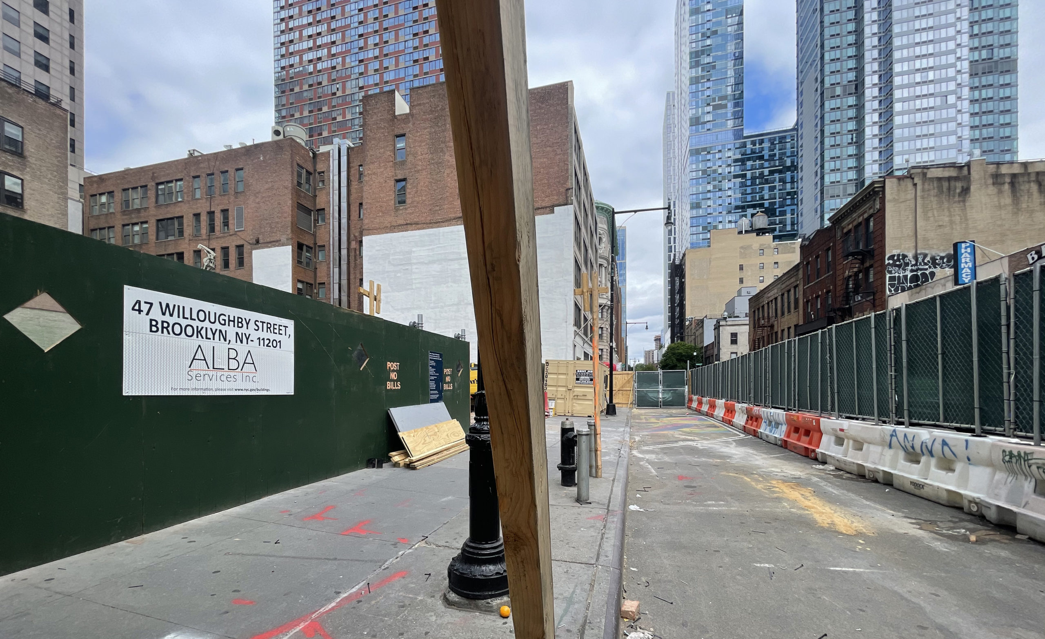
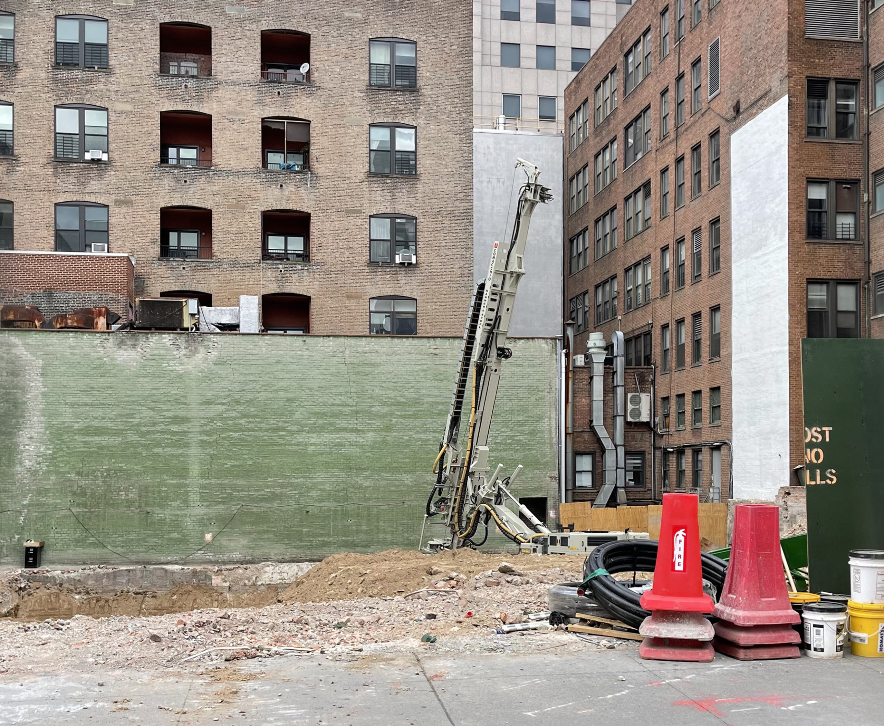

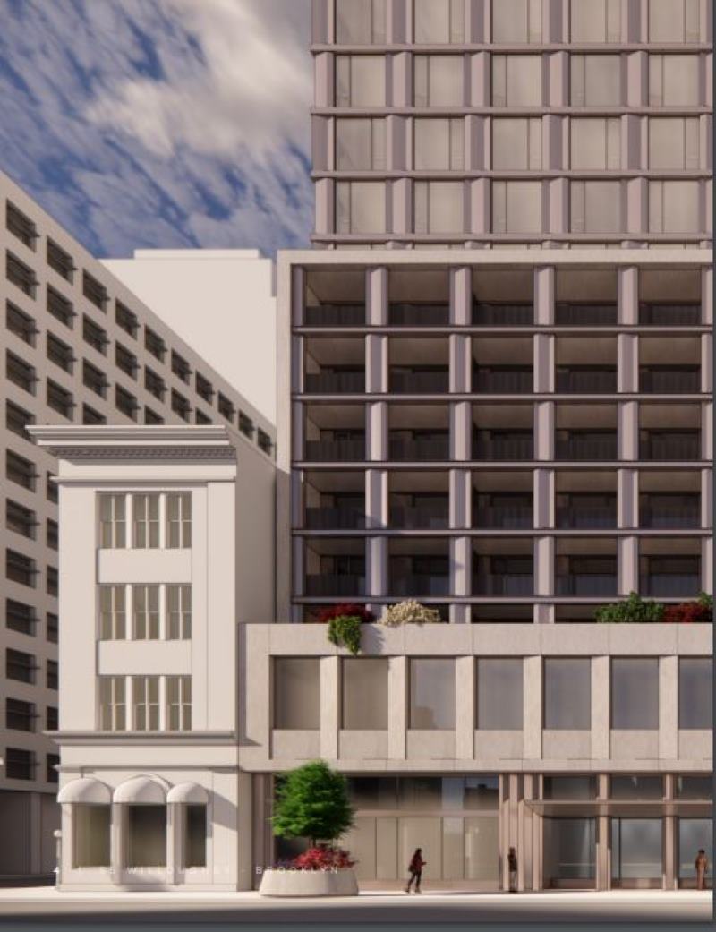
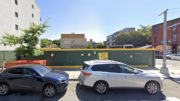
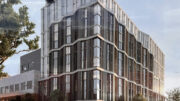
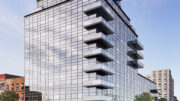

Guhh
A monster