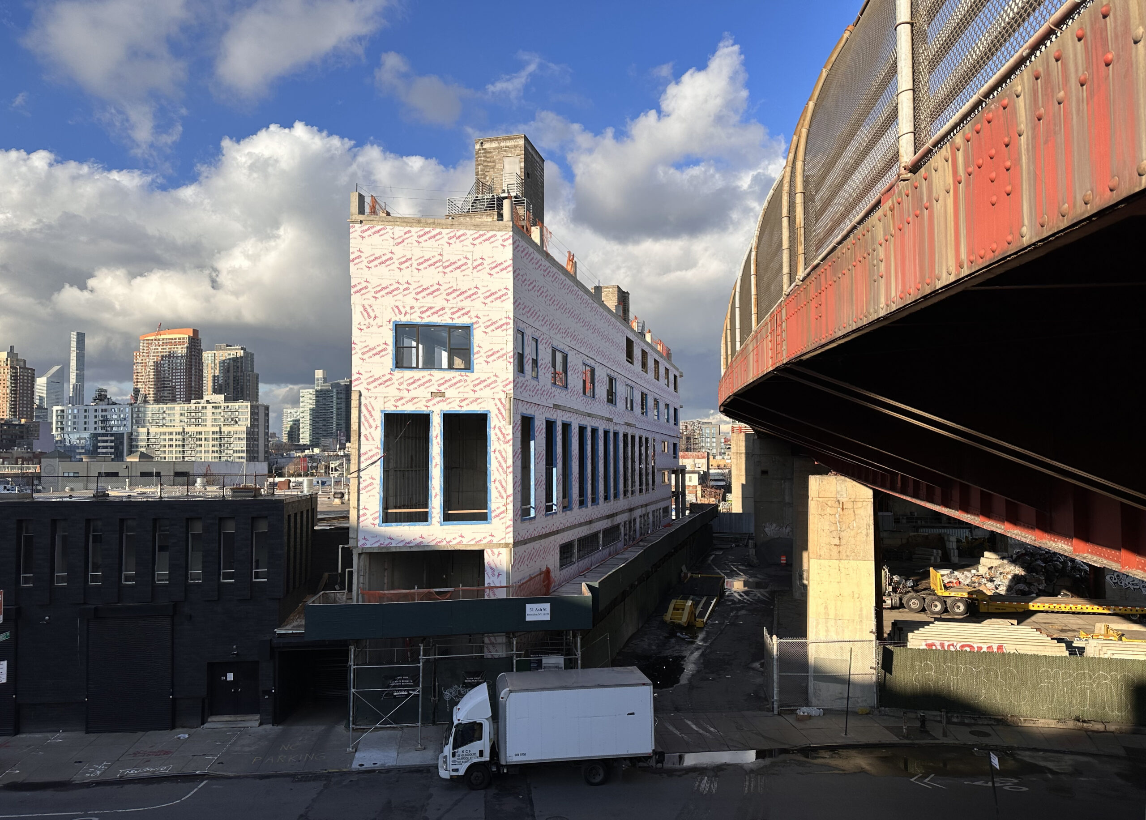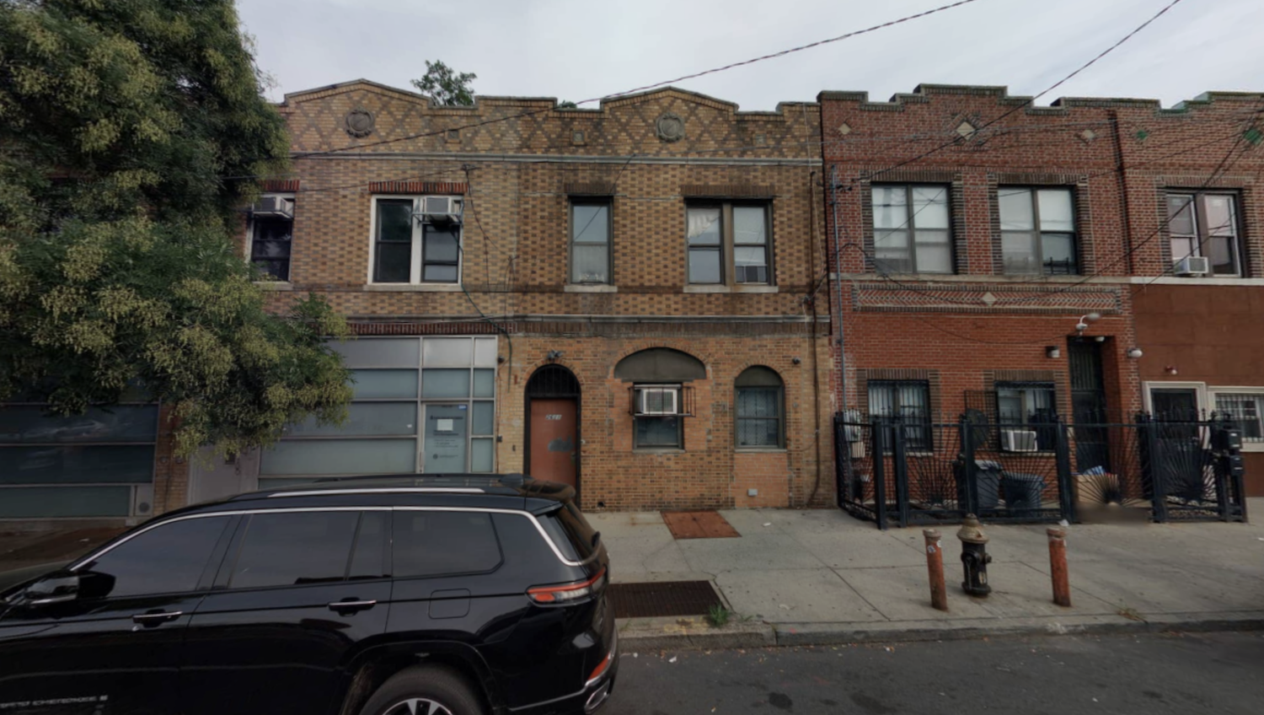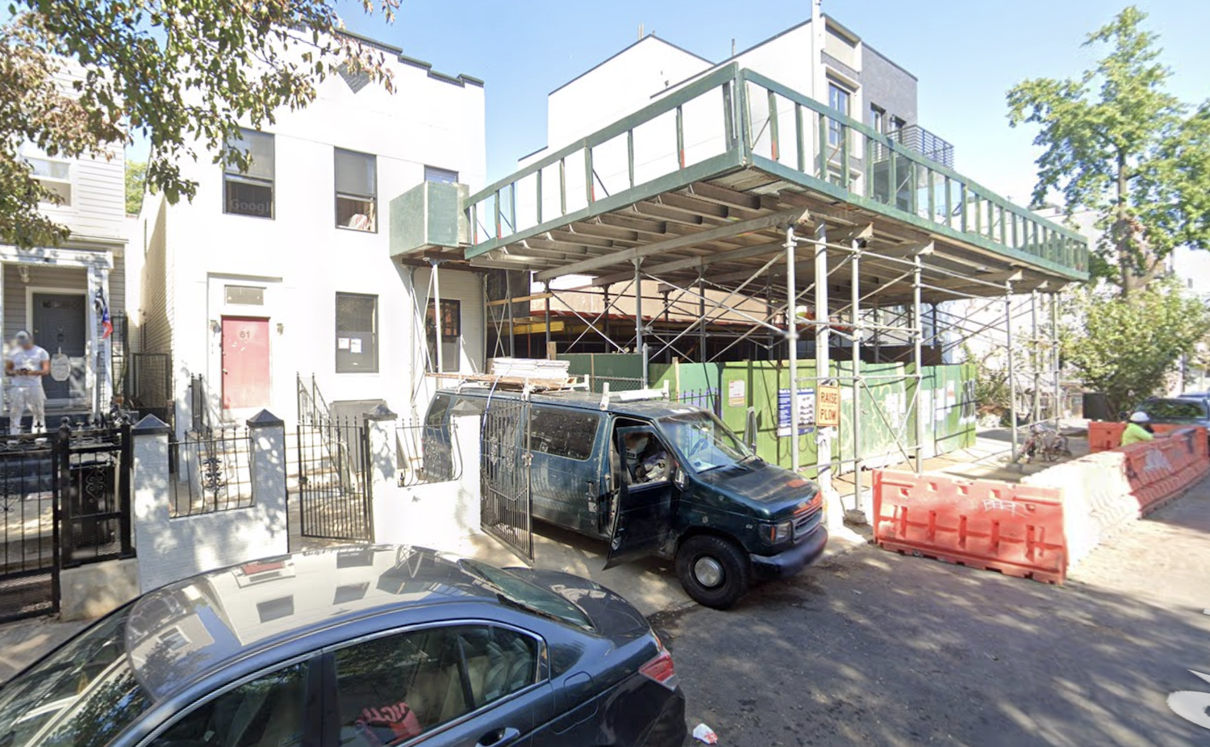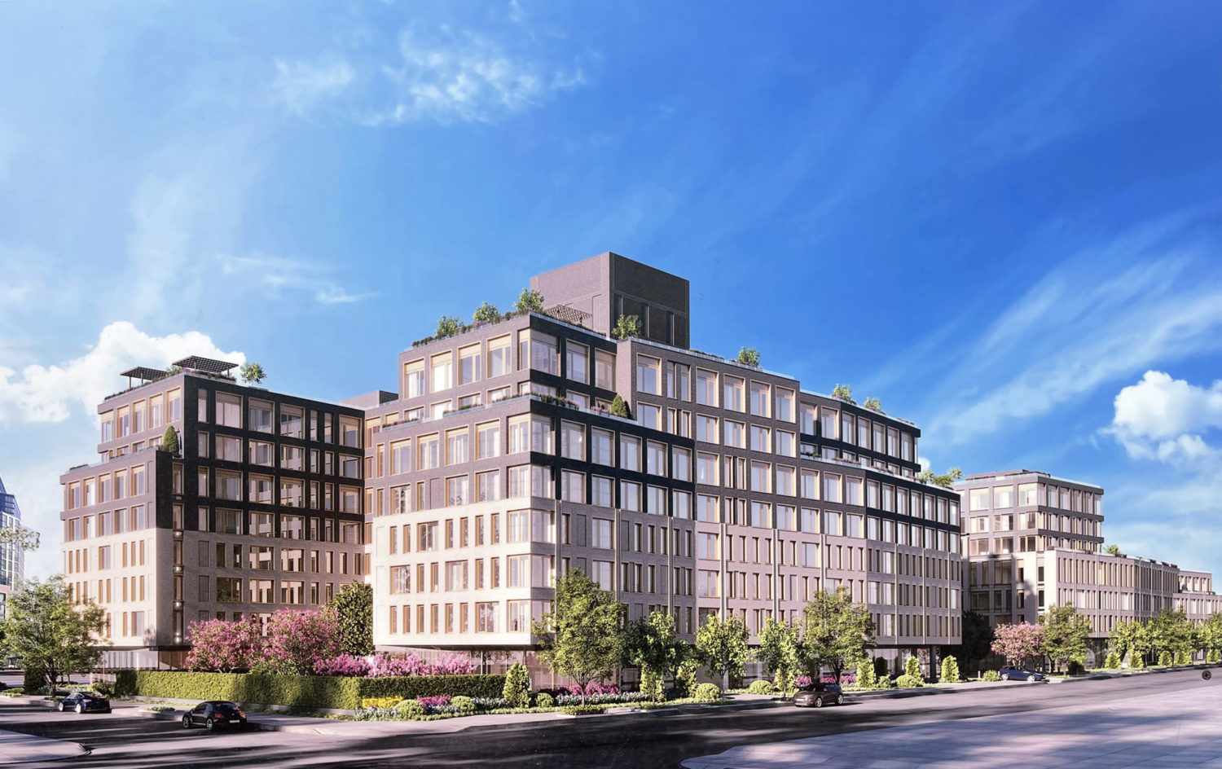Construction Progresses on 51 Ash Street in Greenpoint, Brooklyn
Construction is progressing on 51 Ash Street, a five-story mixed-use hotel in Greenpoint, Brooklyn. Designed by Jeffrey Kamen Architect and developed by a non-profit organization formerly known as the North Brooklyn Boat Club, the 60-foot-tall structure will span 18,106 square feet and yield 11 hotel rooms spread across 9,856 square feet, as well as an 8,250-square-foot community facility for the North Brooklyn Community Boathouse (NBCB), a non-profit volunteer-run organization providing boating access to NYC waterways, workshops, and educational programs. Brooklyn Construction Group is the general contractor for the project, which is located on a narrow strip of land along Ash Street between Newtown Creek and the Pulaski Bridge.





