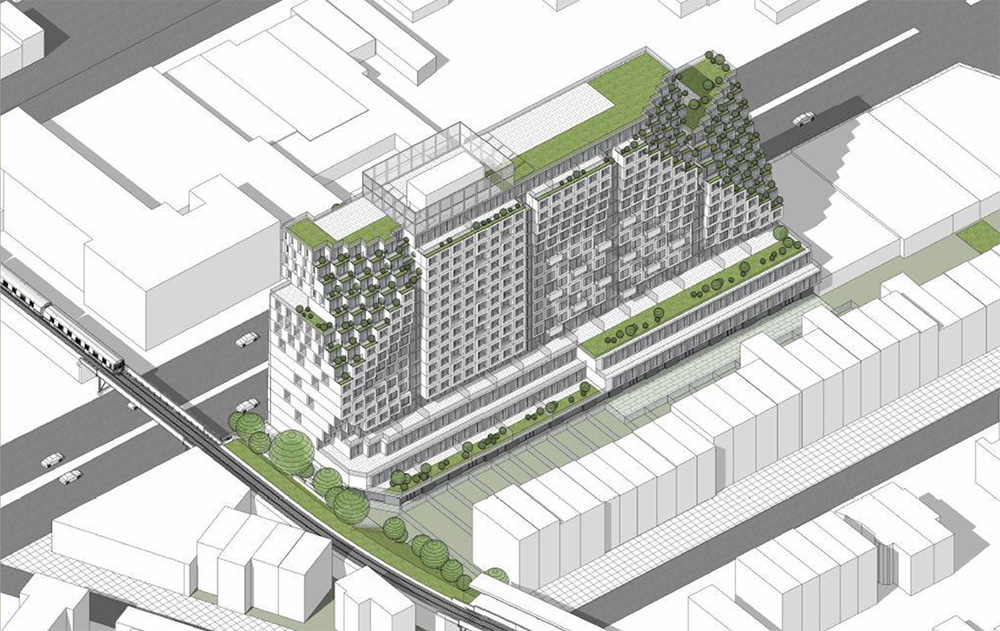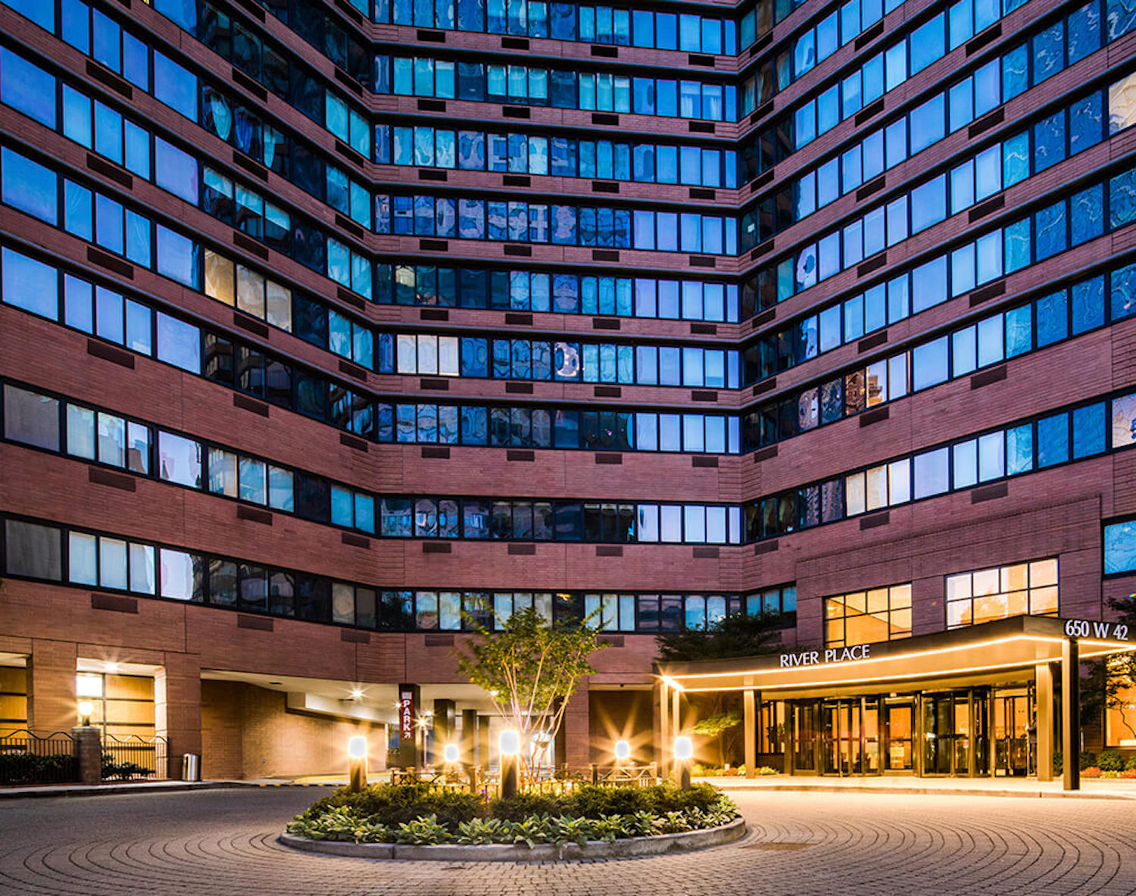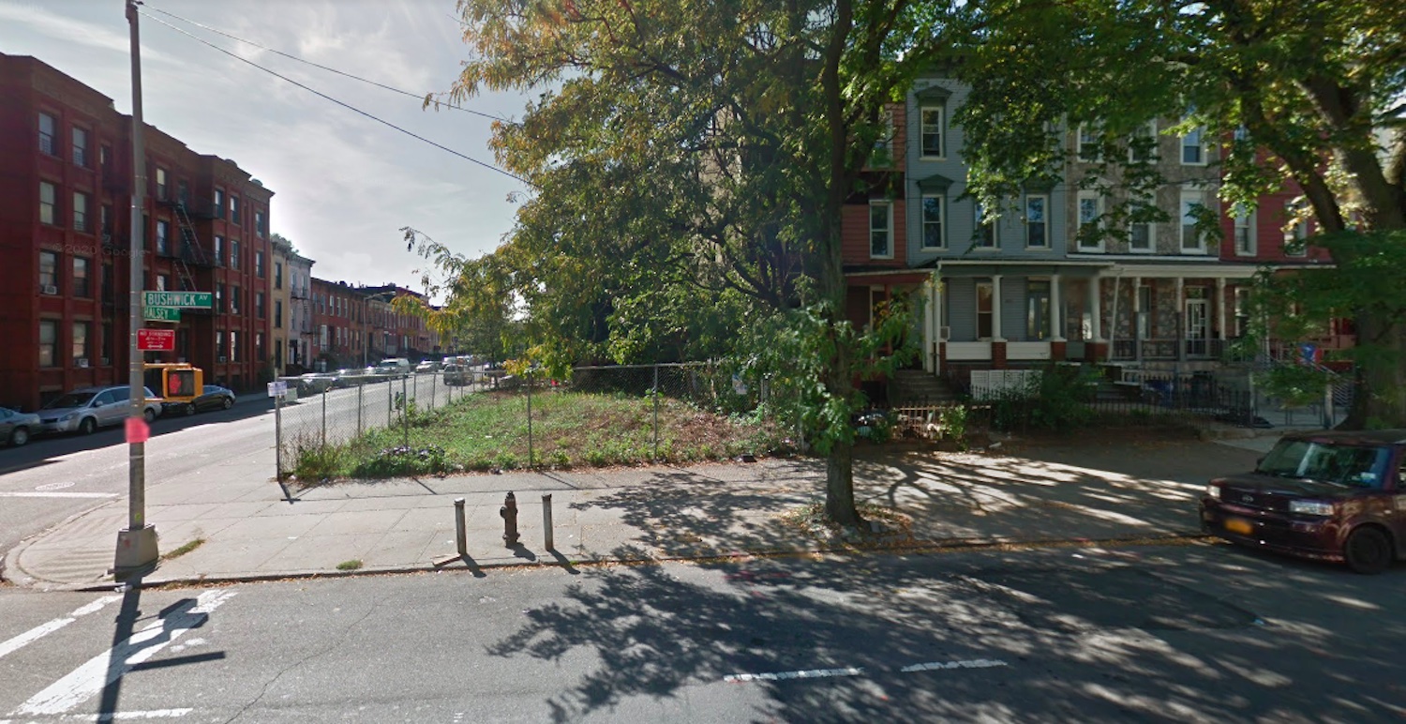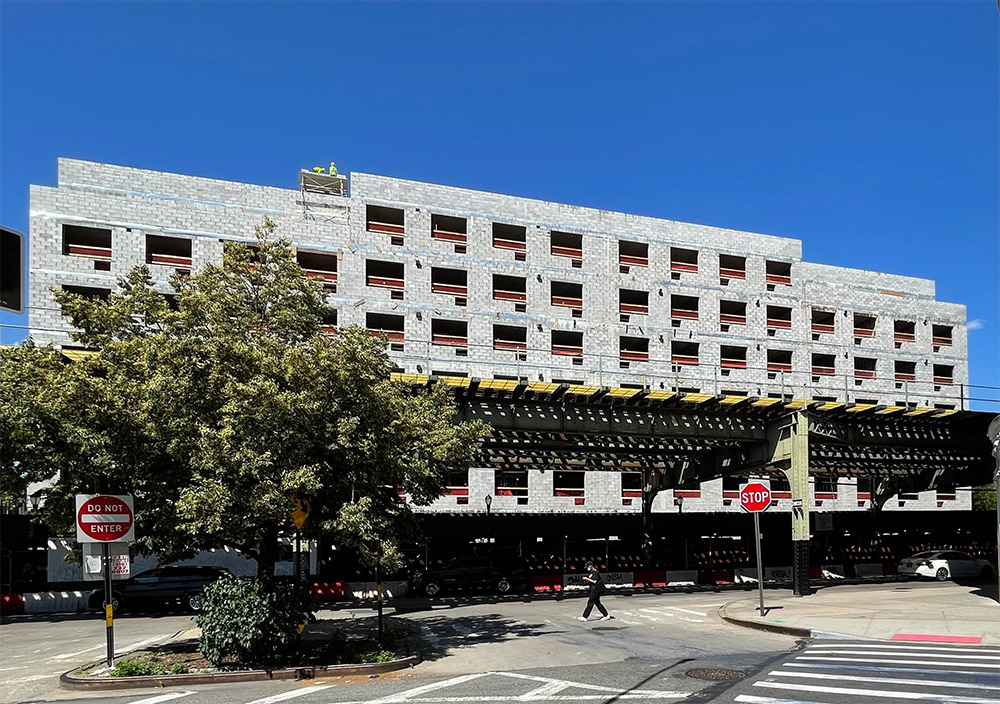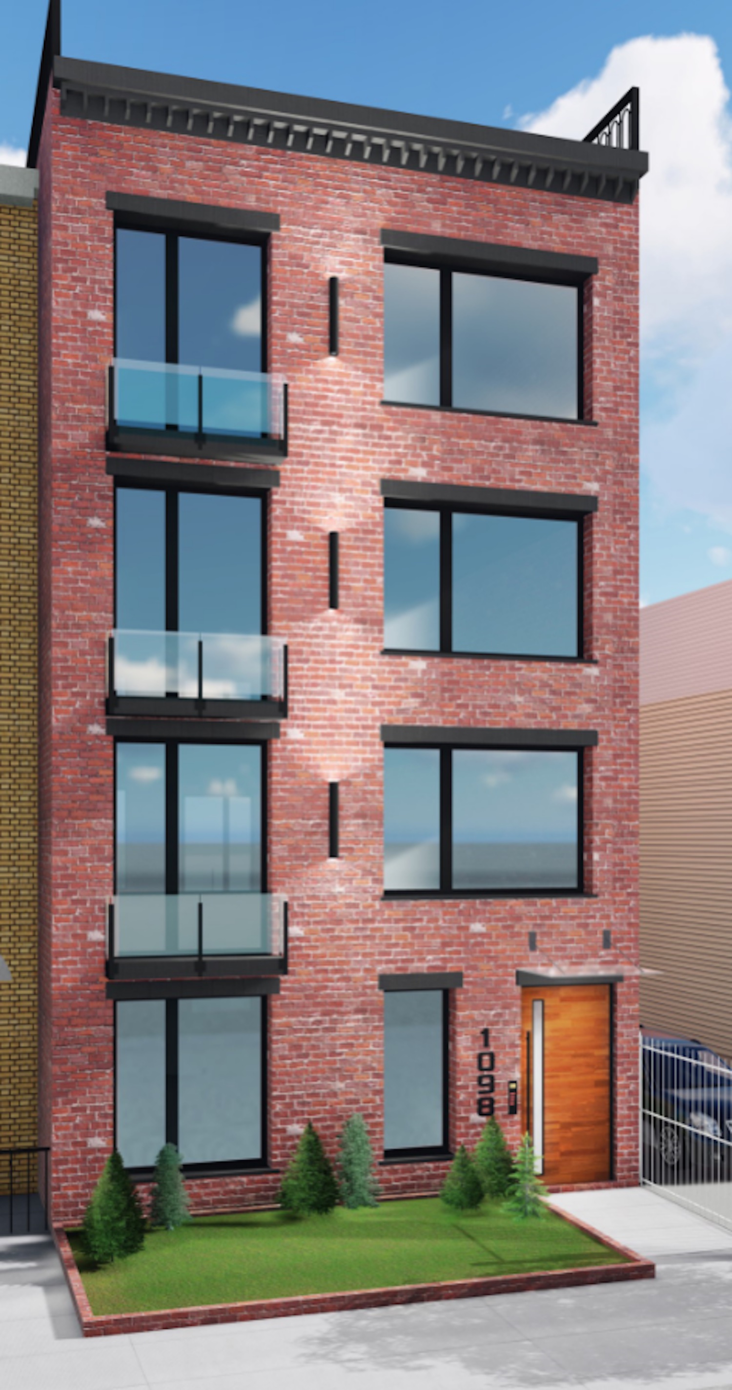Renderings Reveal 17-Story Mixed-Use Building at 1045 Atlantic Avenue in Bed-Stuy, Brooklyn
Preliminary renderings have been revealed for 1045 Atlantic Avenue, a proposed 17-story mixed-use building in Bedford-Stuyvesant, Brooklyn. The structure is planned to yield over 477,000 square feet of floor space with a mix of residential, retail, office space, and community facilities.

