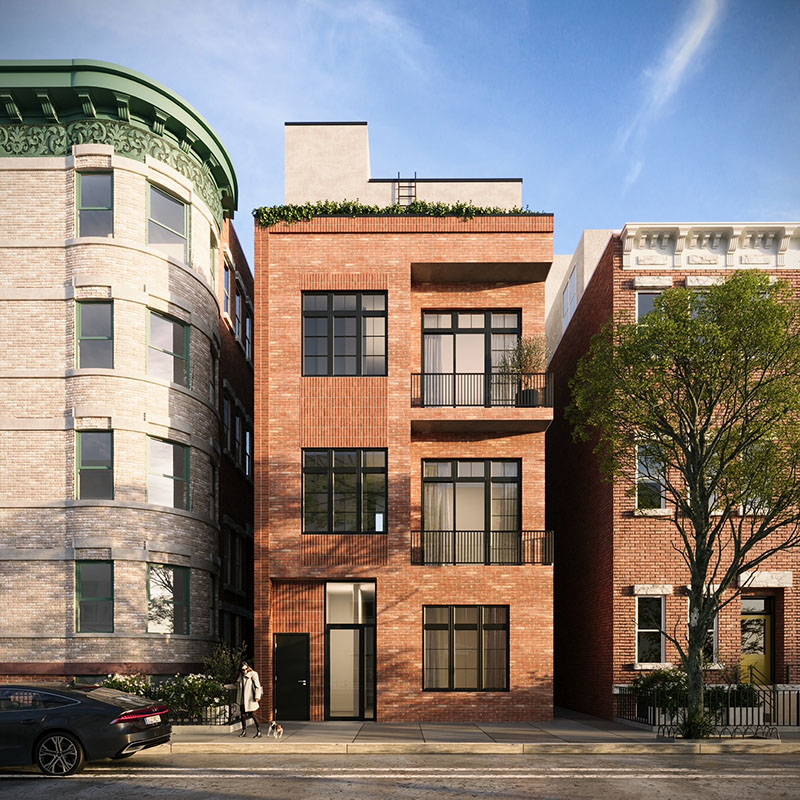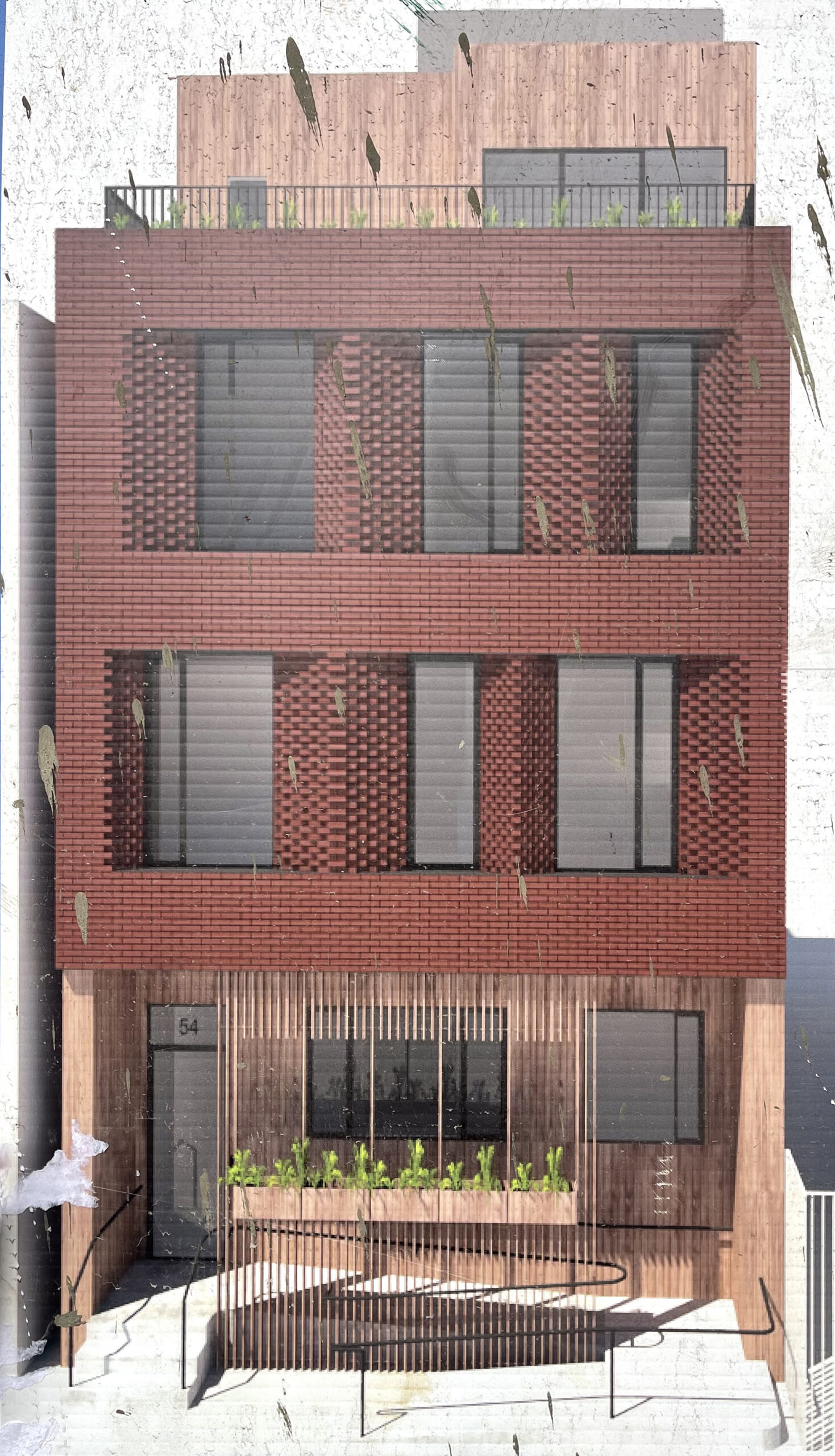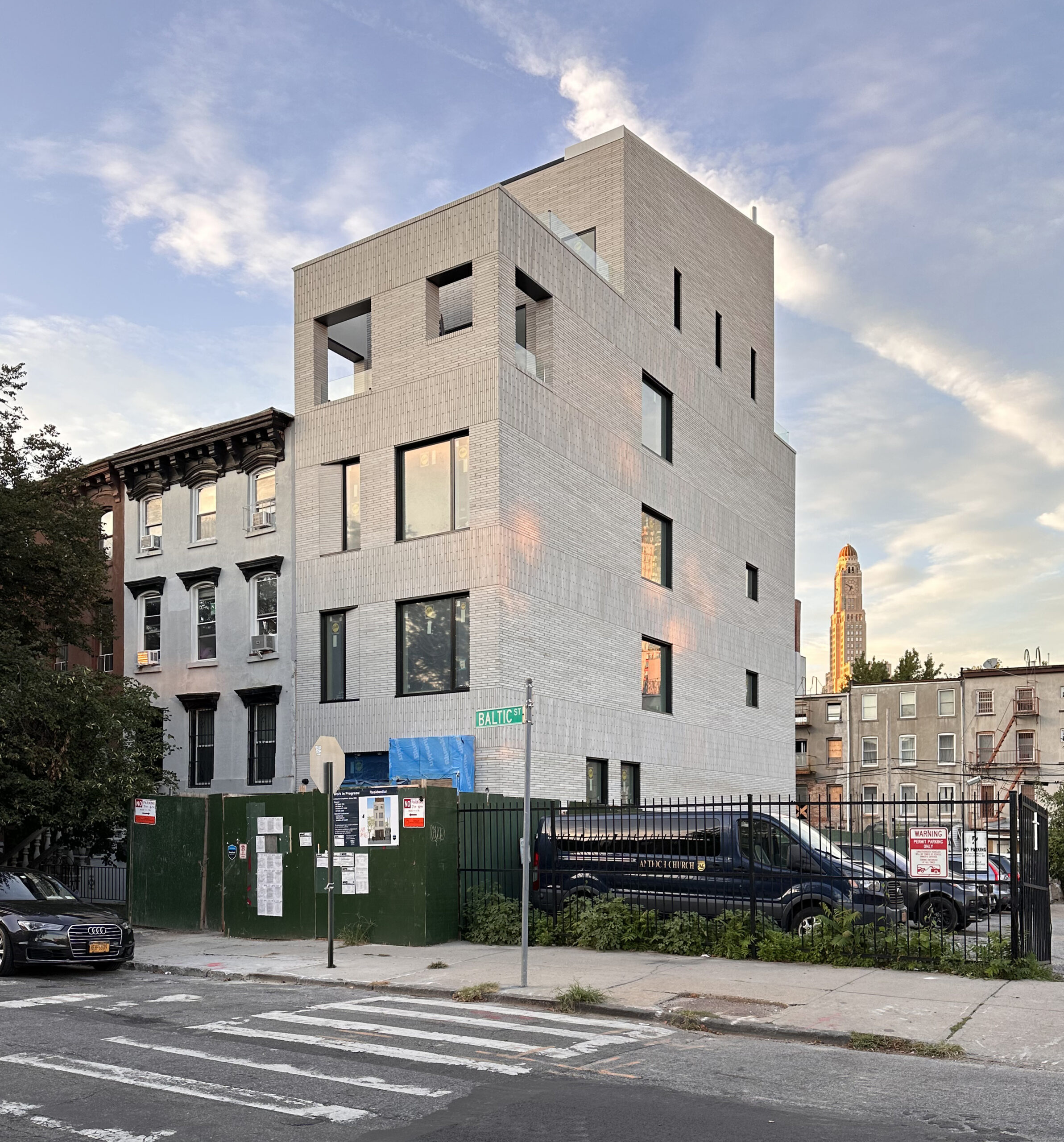58 Dupont Street Progresses in Greenpoint, Brooklyn
Construction is progressing on 58 Dupont Street, a four-story residential building in Greenpoint, Brooklyn. Developed by 58 Dupont LLC, the structure will yield four units including a top-floor penthouse, a rooftop deck, and a cellar level. Mabe Group Inc. is the general contractor for the property, which is located on an interior lot between Manhattan Avenue to the east and Franklin Street to the west.





