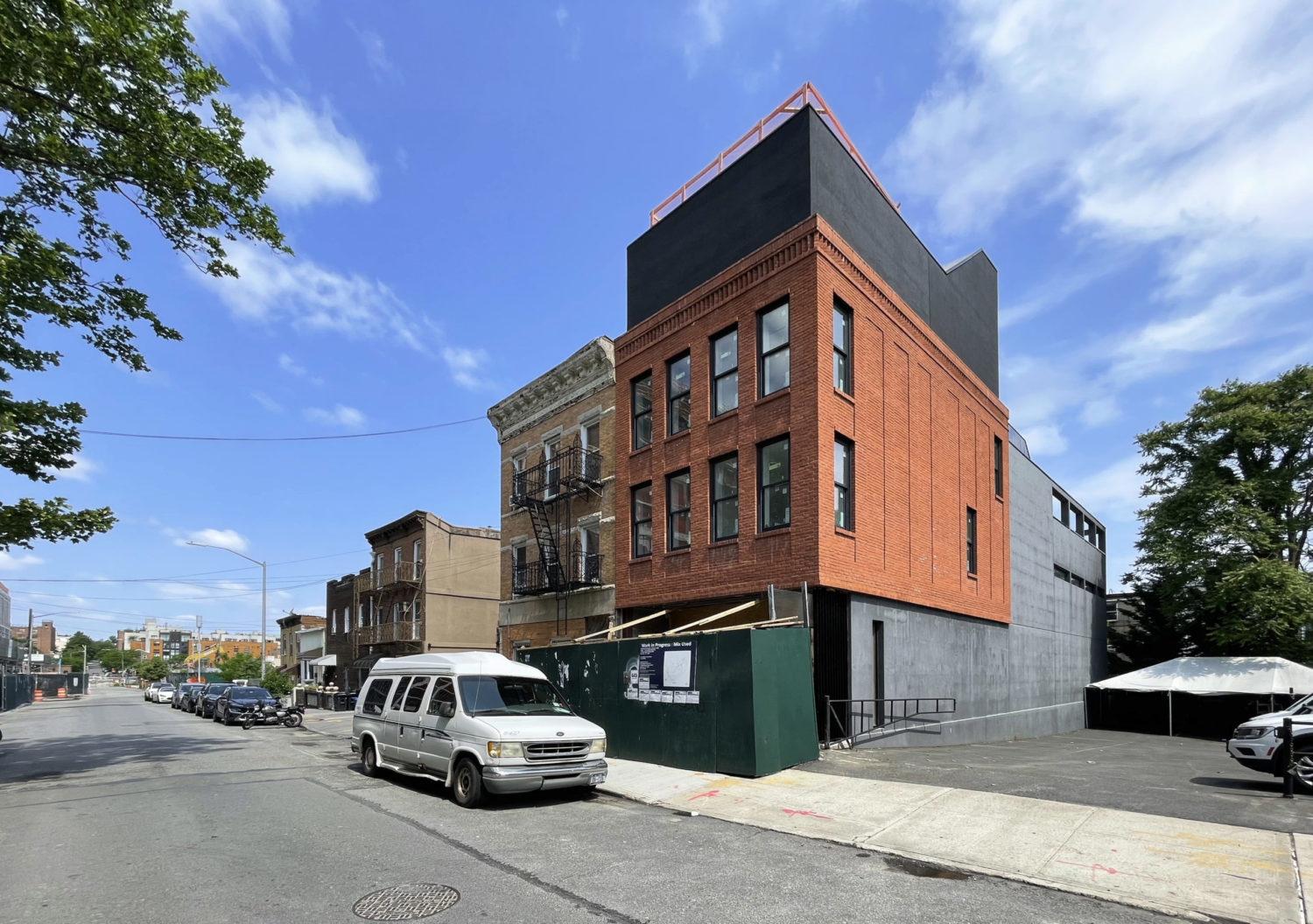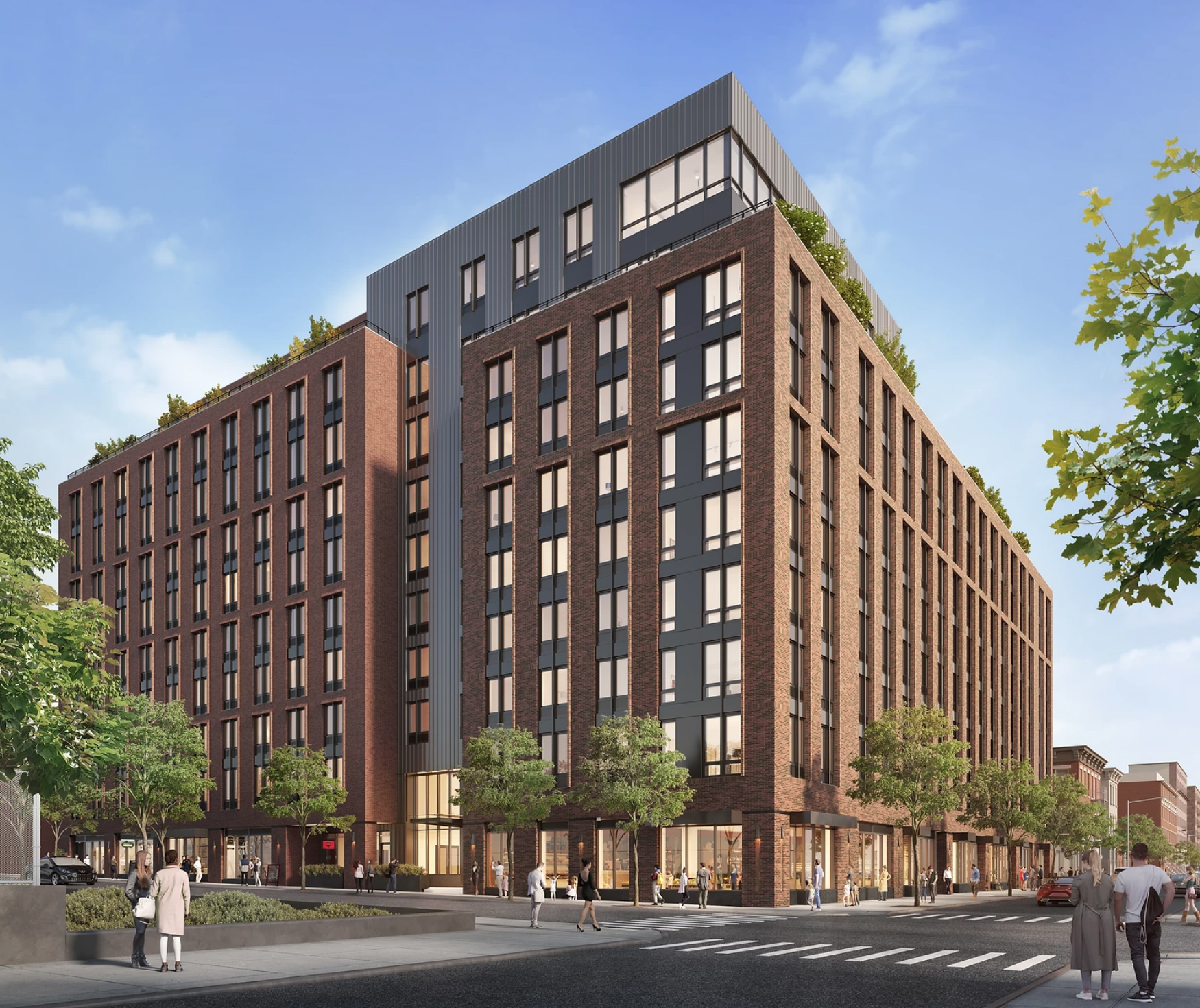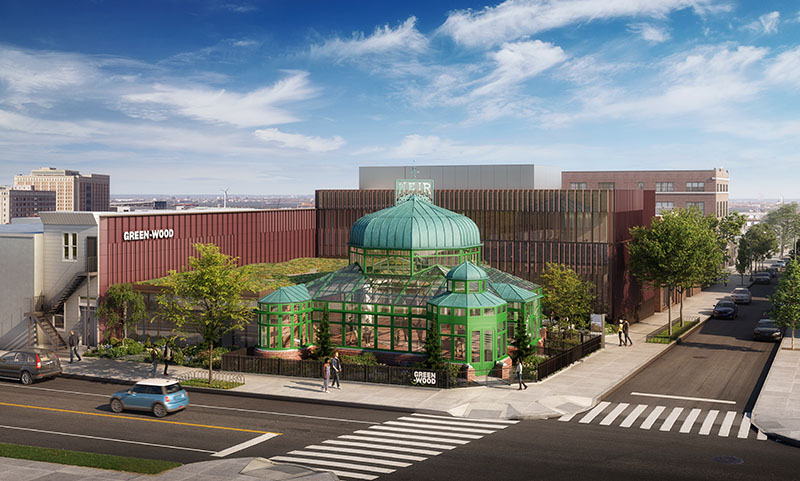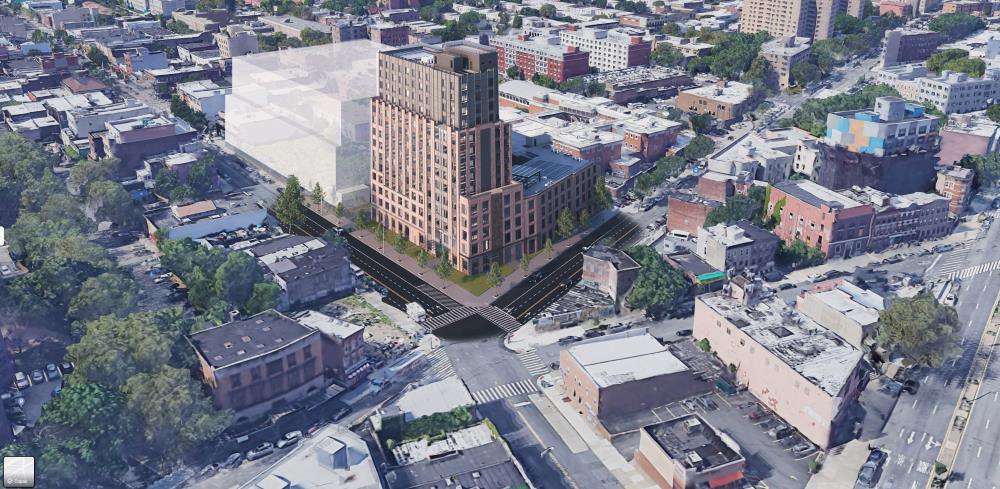Gowanus Canal Combined Sewer Overflow Facilities Project Readies for Excavation in Gowanus, Brooklyn
Excavation is about to get underway for the Gowanus Canal Combined Sewer Overflow Facilities project, a wastewater retention complex spanning three properties at 242 and 270 Nevins Streets and 234 Butler Street in Gowanus, Brooklyn. Designed by Selldorf Architects and managed by the NYC Department of Environmental Protection (DEP), the development will consist of a two-story head house with underground water retention tanks and a 1.6-acre public park with landscaping by DLAND Studio. Hazen and Sawyer, and Brown and Caldwell are engineering consultants and Gowanus Canal Constructors is the general contractor for the project, which occupies a full block bound by Butler Street to the north, DeGraw Street to the south, Nevins Street to the east, and the Gowanus Canal to the west.





