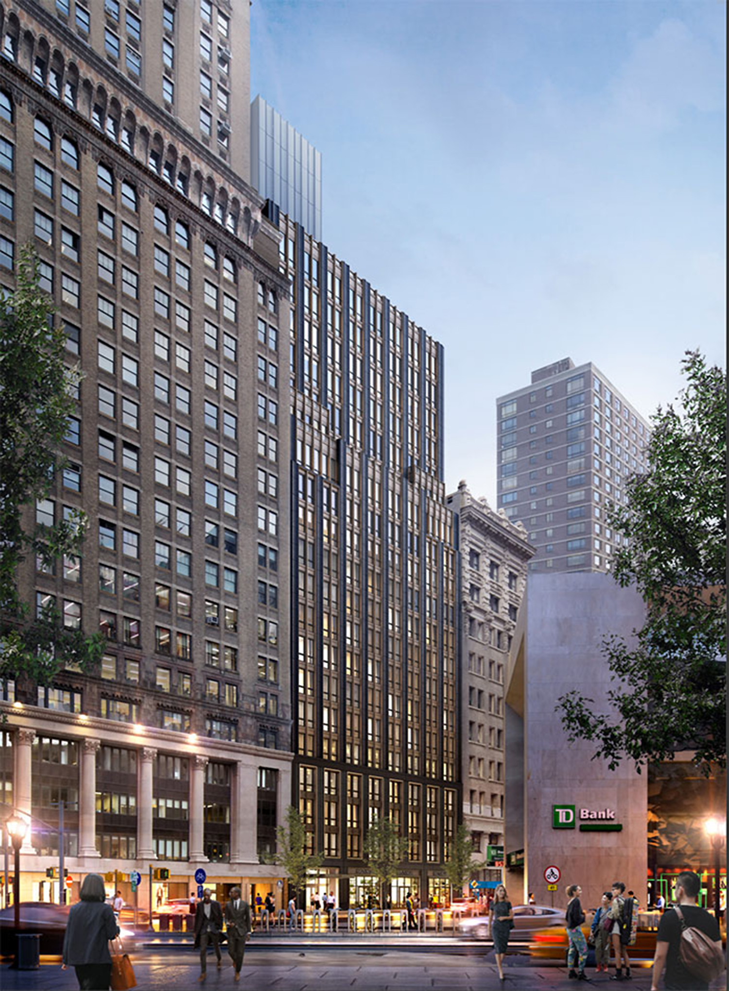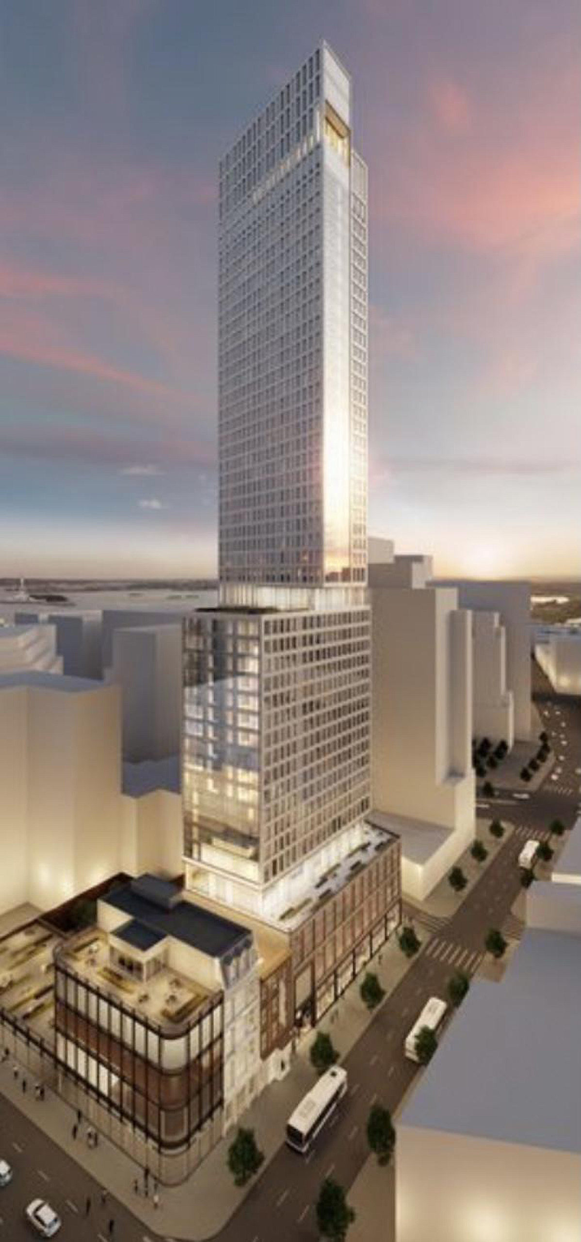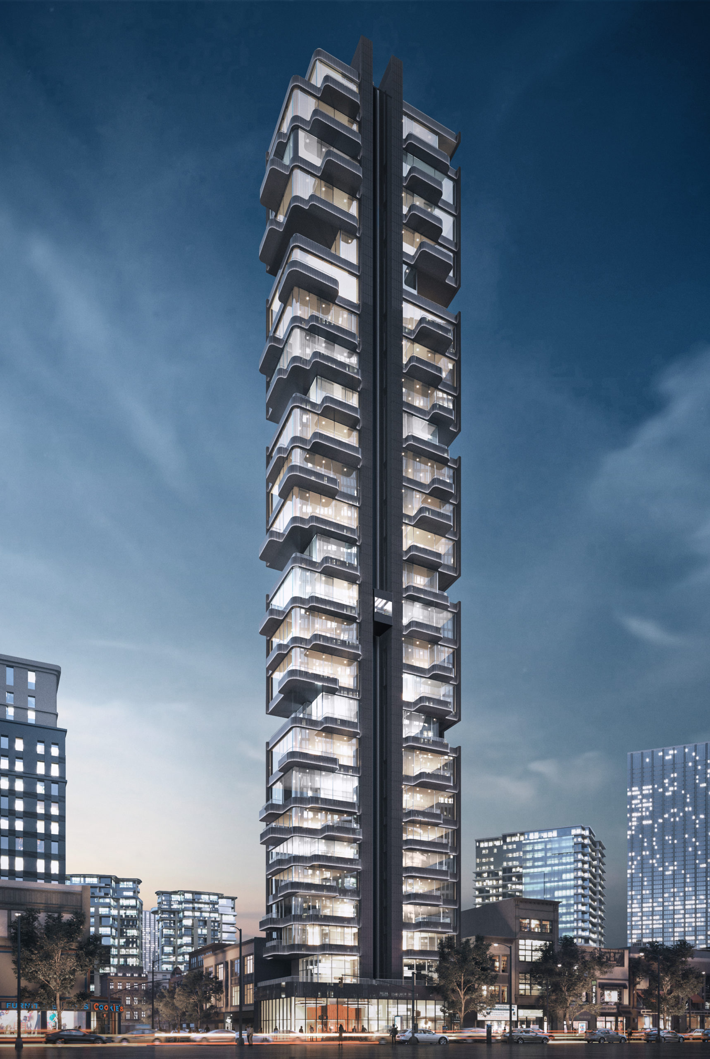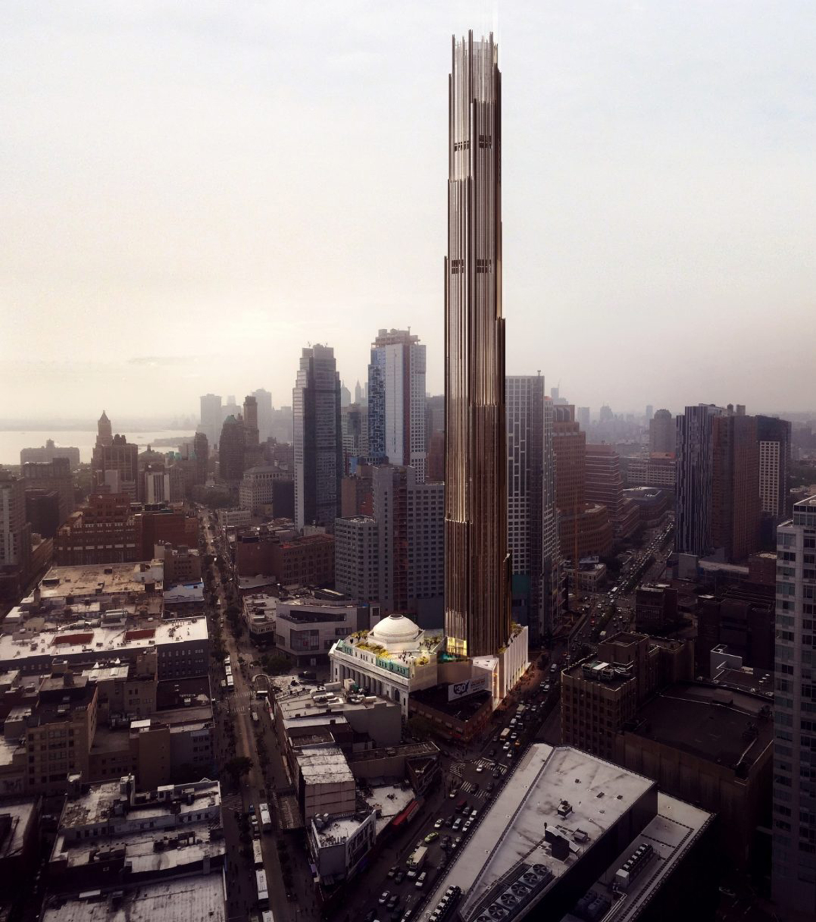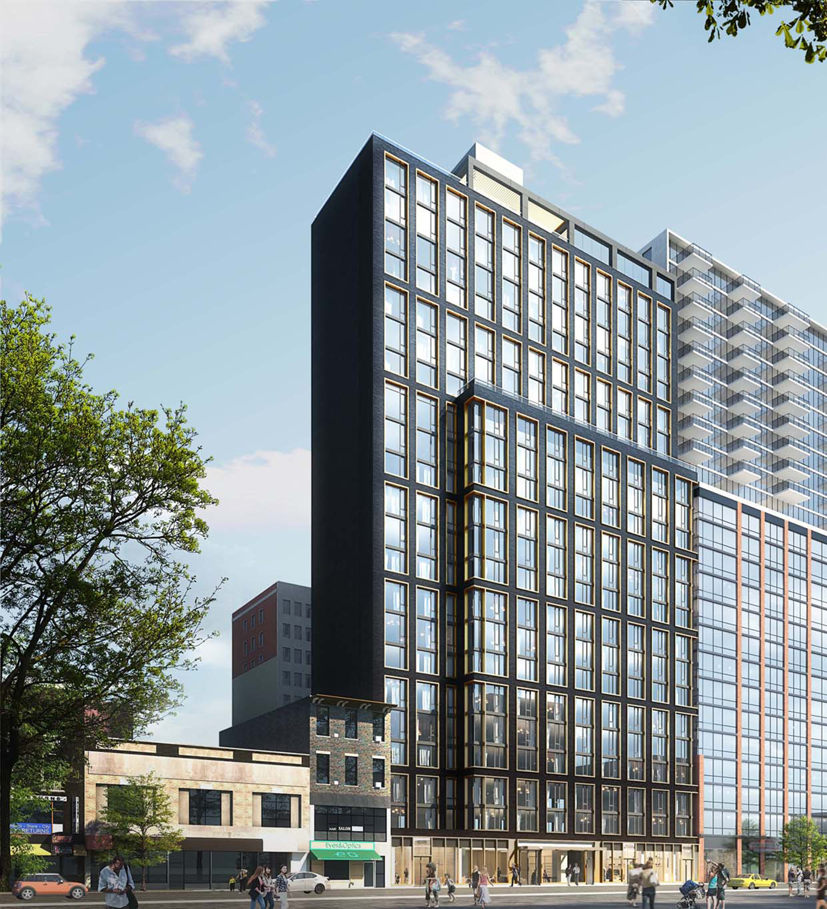200 Montague Street’s Dark Façade Takes Shape in Brooklyn Heights
Façade work is continuing on 200 Montague Street, a 20-story residential building in the Borough Hall Skyscraper Historic District of Brooklyn Heights. Designed by Beyer Blinder Belle with James M. Patterson of Ancora Engineering and developed by Midtown Equities, the 140,700-square-foot structure will yield 121 rental units marketed by M.N.S. Real Estate NYC for Aurora Capital Associates. Cauldwell Wingate is the general contractor for the property, which is located between Court and Clinton Streets.

