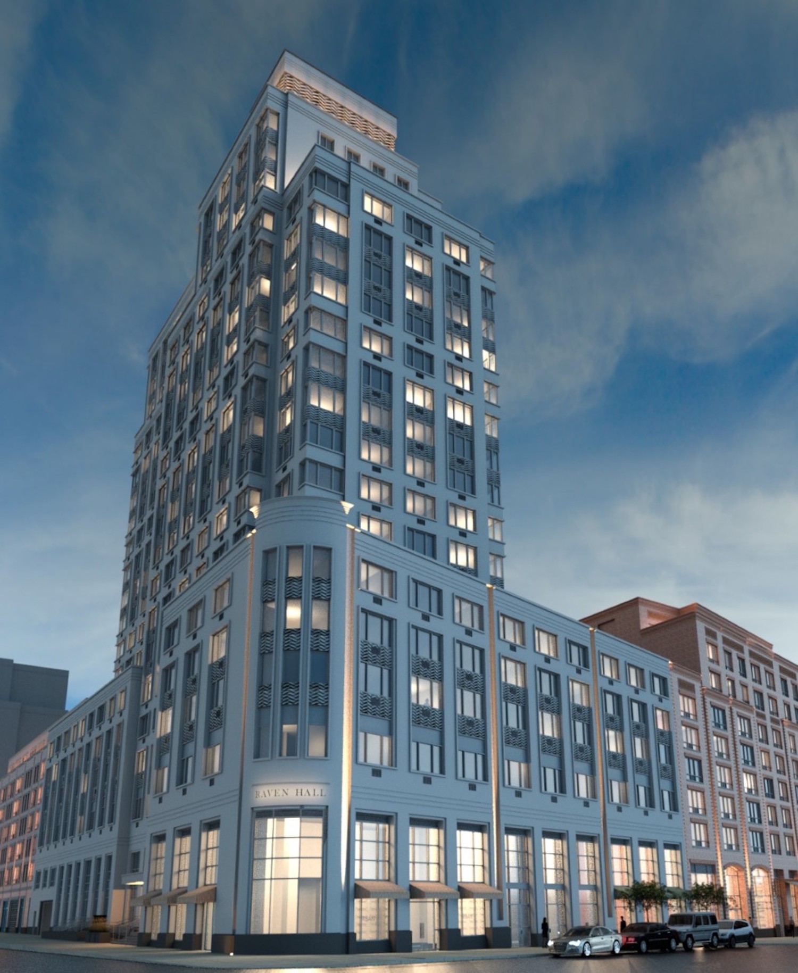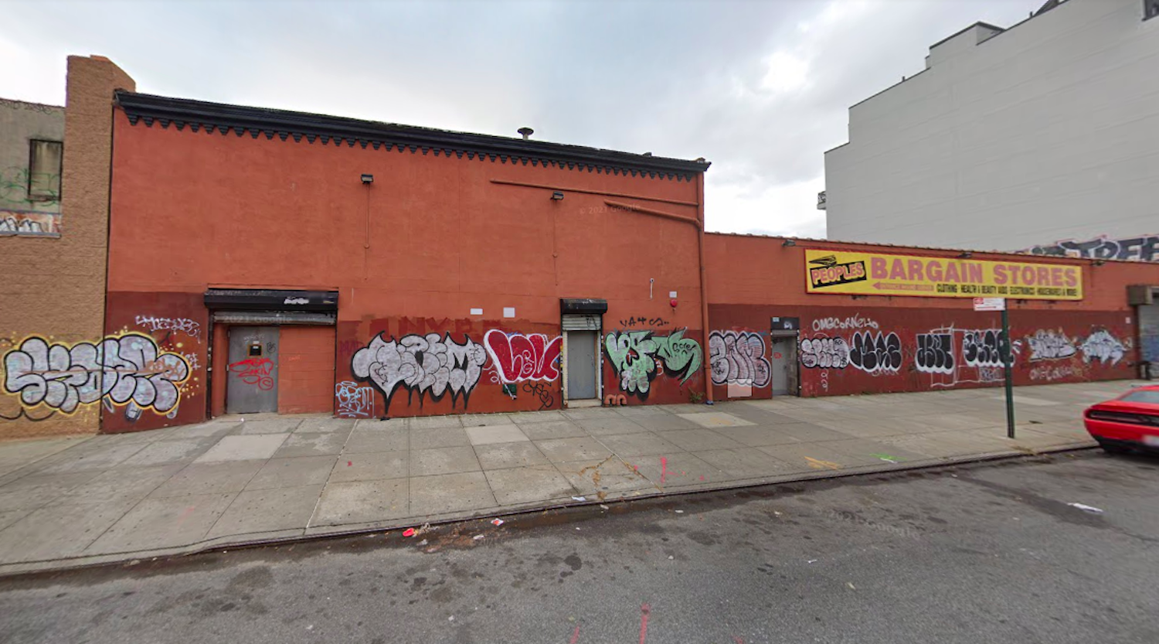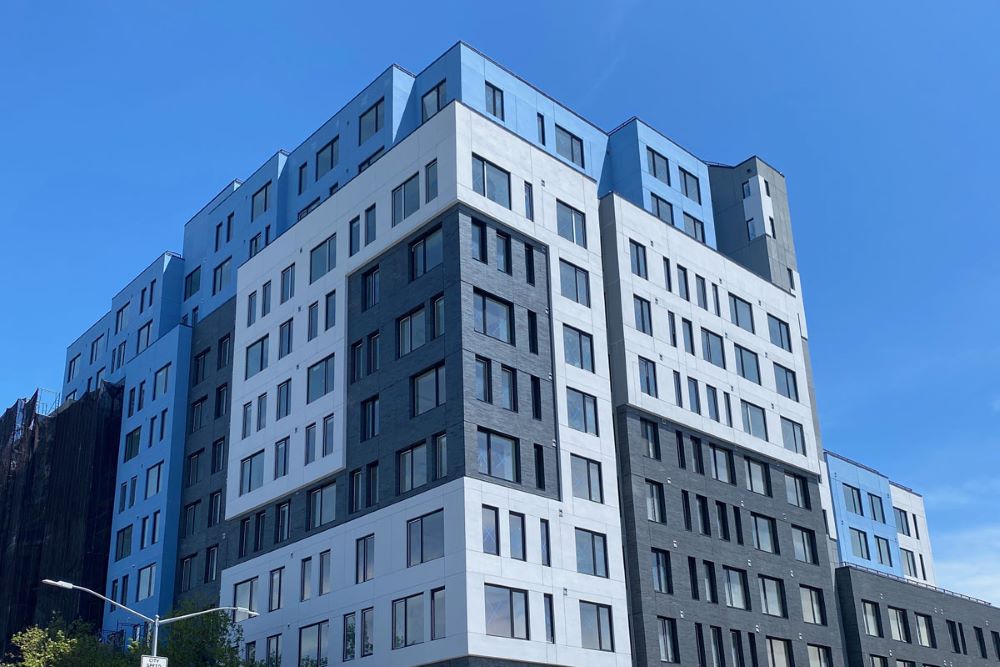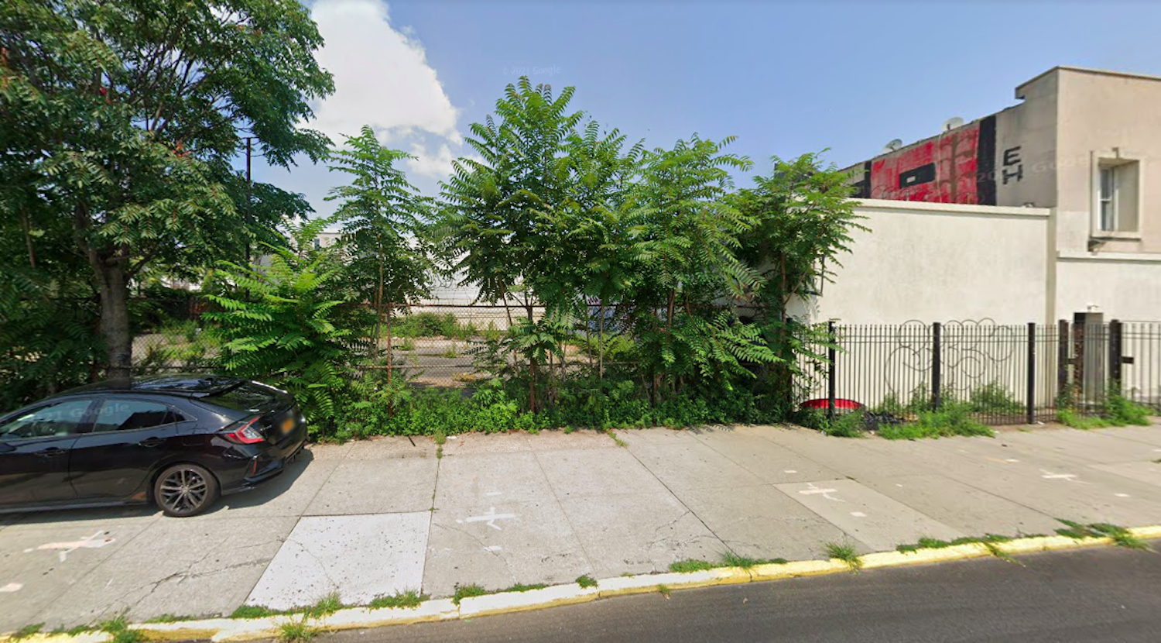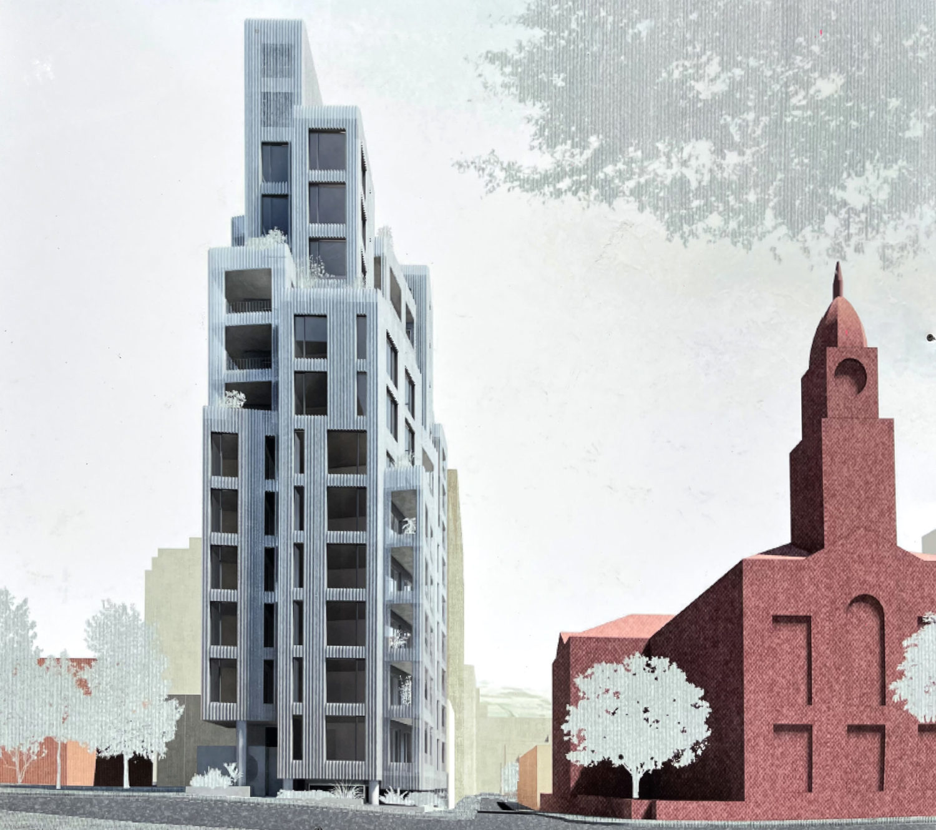Raven Hall Completes Construction at 2006 Surf Avenue in Coney Island, Brooklyn
Developers and city officials recently joined to celebrate the completion of Raven Hall, a 22-story mixed-income rental building in Coney Island. The building is located at 2006 Surf Avenue and introduces a collection of 216 affordable apartments, a public parking garage, and 8,500 square feet of ground-floor retail space.

