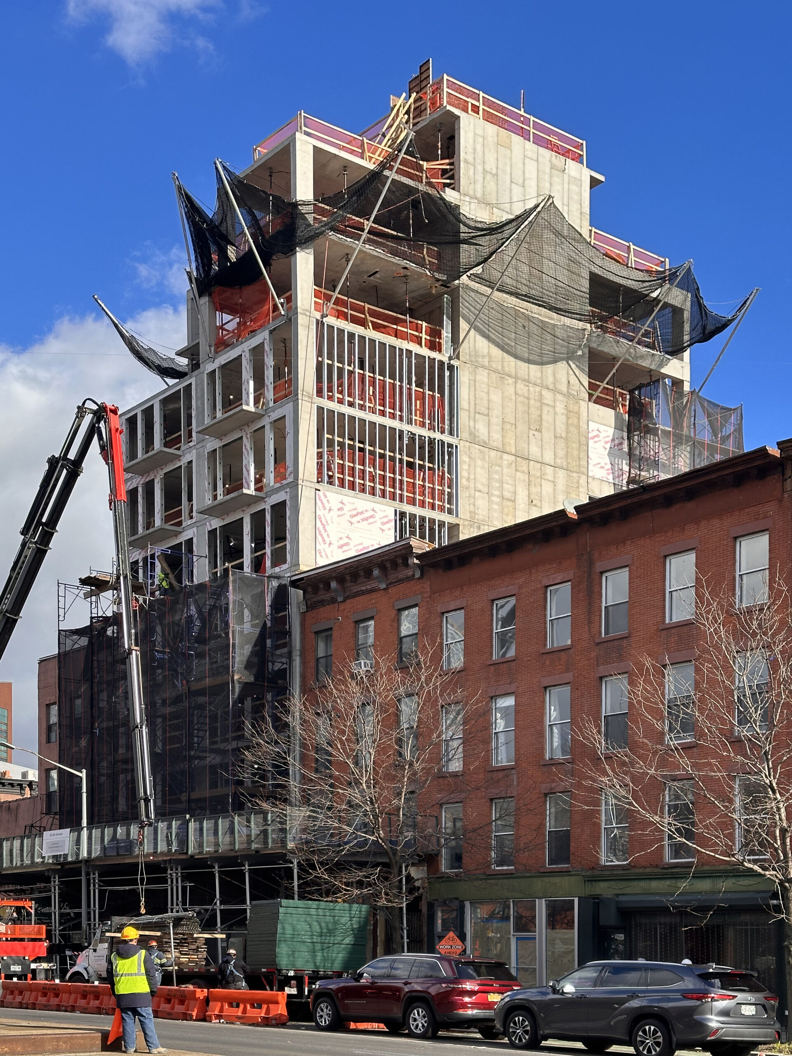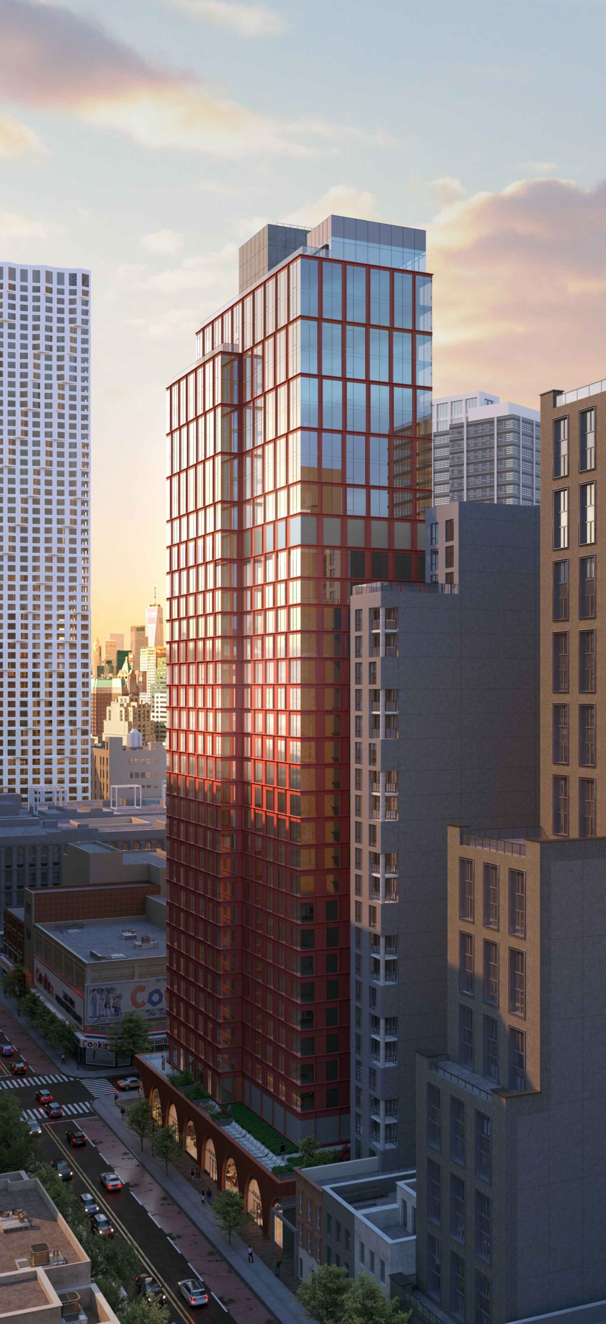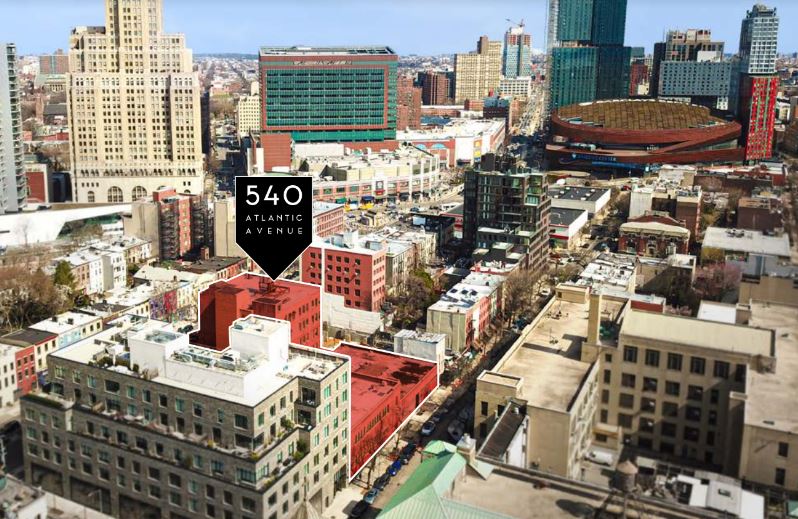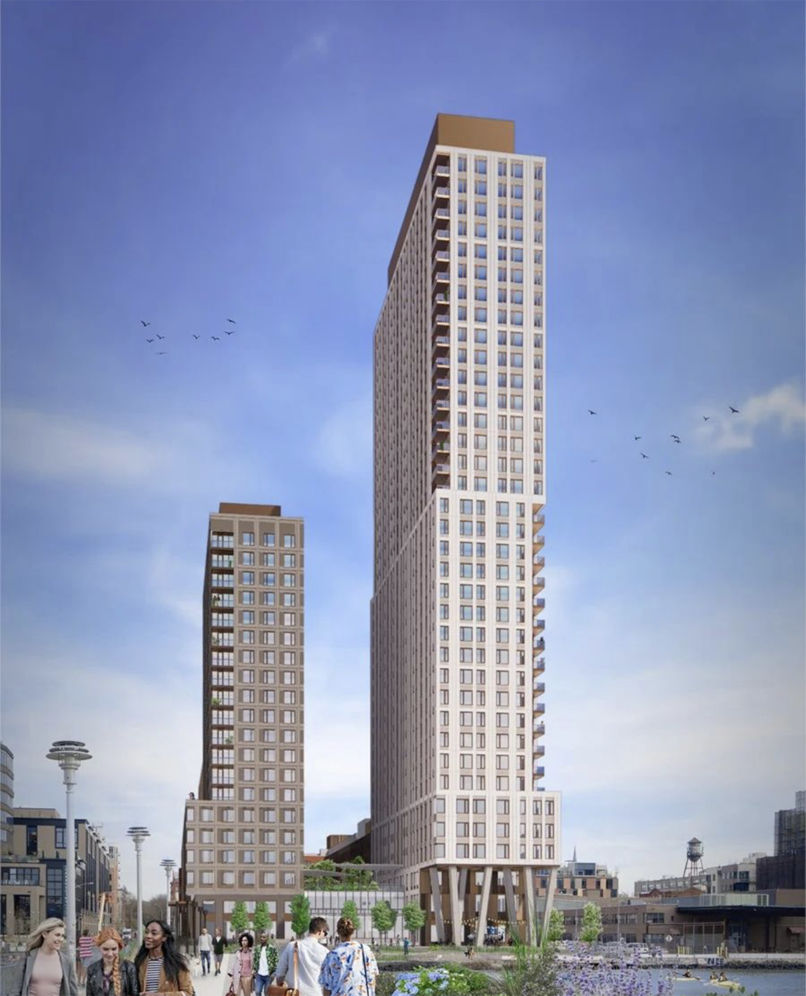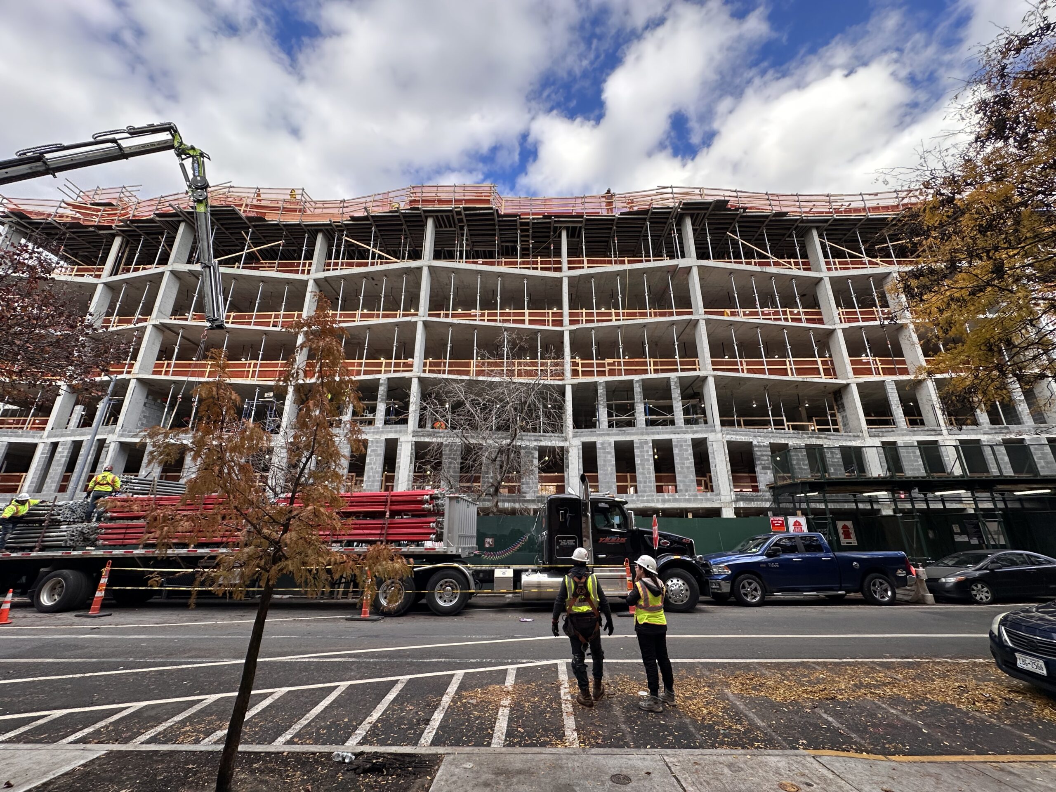65 4th Avenue Tops Out in Park Slope, Brooklyn
Construction has topped out on 65 4th Avenue, a ten-story residential building in Park Slope, Brooklyn. Designed by MHM Engineering PC and developed by Yisroel Greenfeld, the 100-foot-tall structure will span 25,458 square feet and yield 30 rental units with an average scope of 655 square feet, as well as 781 square feet of commercial space, a cellar level, and a 29-foot-long rear yard. Success Developers LLC is the general contractor for the property, which stands on an interior lot between Bergen Street and St. Mark’s Place.

