Foundations are taking shape at 218 Front Street, the site of a two-building residential complex in Vinegar Hill, Brooklyn. Designed by S. Wieder Architect and developed and built by Chess Builders, the structures will yield seven stories and 218 rental apartments with 66 affordable housing units, as well as 350 square feet of commercial space and 180 square feet of community space. The site is bound by Front Street to the north and York Street to the south, and was formerly occupied by a one-story industrial warehouse and an open-air lumber yard.
Recent photos show the perimeter walls nearly complete, with the exception of the southern end of the site where a dirt access ramp remains. Numerous bundles of rebar protrude across the formed slabs at the locations of the forthcoming interior columns and cellar walls. Based on the pace of progress, construction could reach street level before the end of summer, and topping out should occur relatively soon after given the modest height of the structures.
Earlier this year, Brownstoner revealed the discovery of two massive circular foundations at the site that once supported a pair of 19th century gas-coal holders for the Brooklyn Union Gas Company. These were eventually removed as excavation progressed further downward.
The updated renderings depict 218 Front Street with a light-colored brick façade framing a grid of floor-to-ceiling windows lined with gold-hued trim. Some of the windows are split into rectangular pairs, adding variety to the fenestration. The sixth floor is clad with more expansive glass and interspersed with setbacks for private terraces.
A wide two-story rectangular cutout frames the main entrance, with the flanking retail frontage sharing a similar appointment around its broad floor-to-ceiling windows. A list of amenities has yet to be revealed, though one possibility is on-site parking, as hinted with the garage door on the right side of the below rendering.
The closest subway to the site is the F train at the York Street station, at the corner of York and Jay Streets.
218 Front Street has an anticipated completion date of December 2024, as noted on site.
Subscribe to YIMBY’s daily e-mail
Follow YIMBYgram for real-time photo updates
Like YIMBY on Facebook
Follow YIMBY’s Twitter for the latest in YIMBYnews

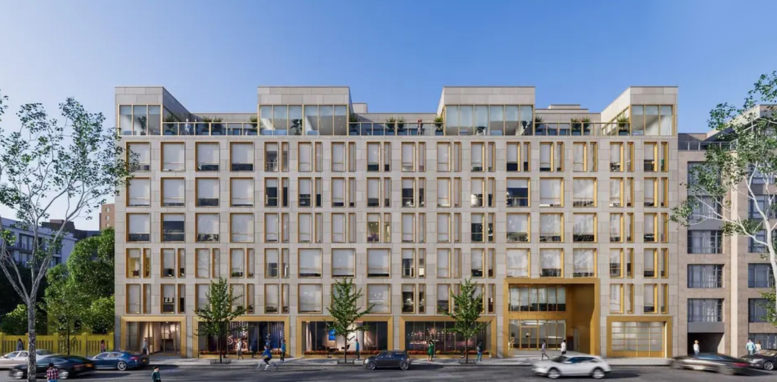
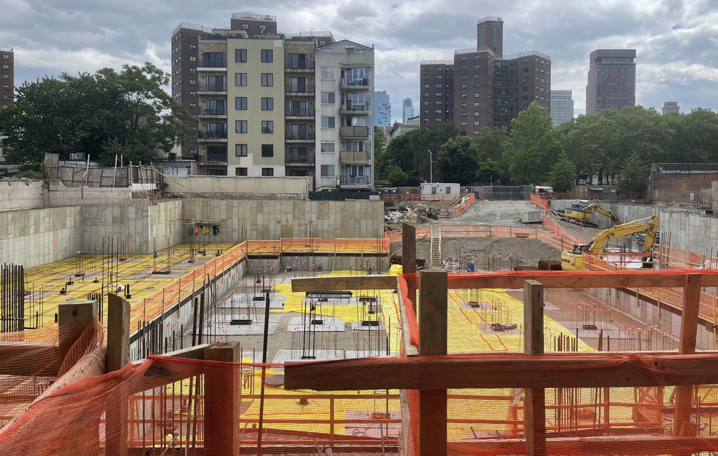
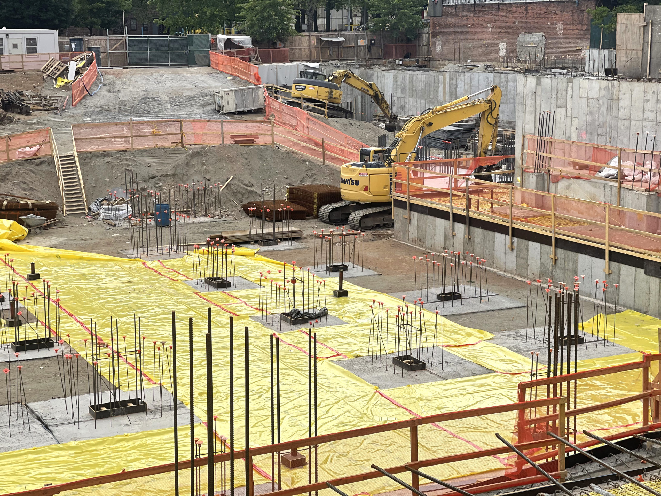
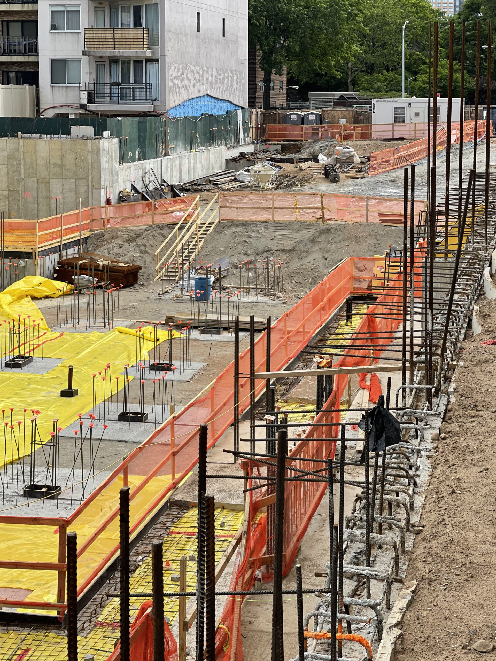
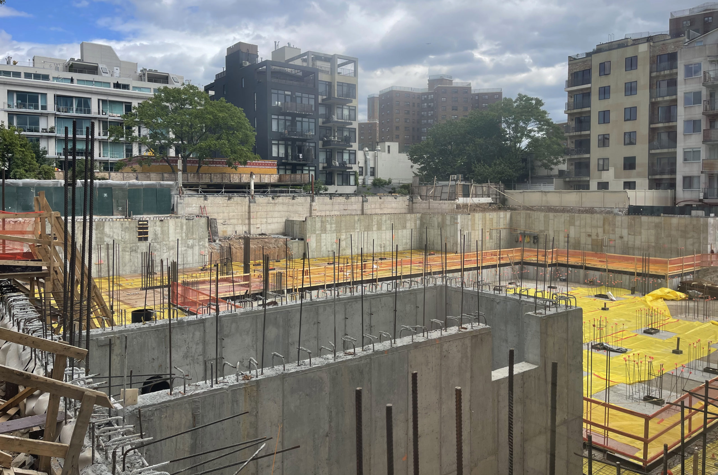
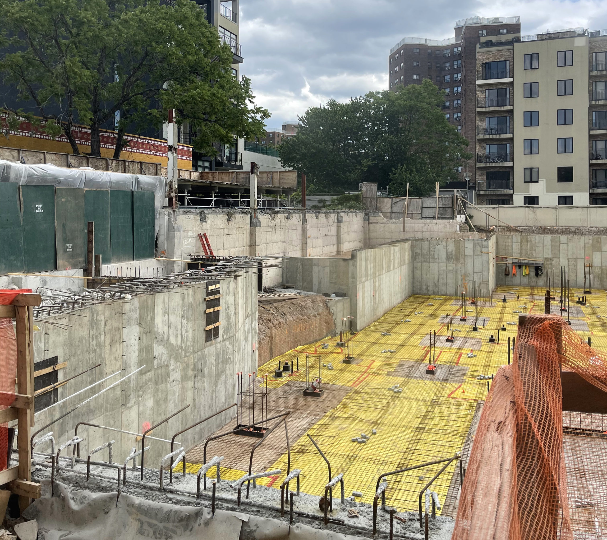
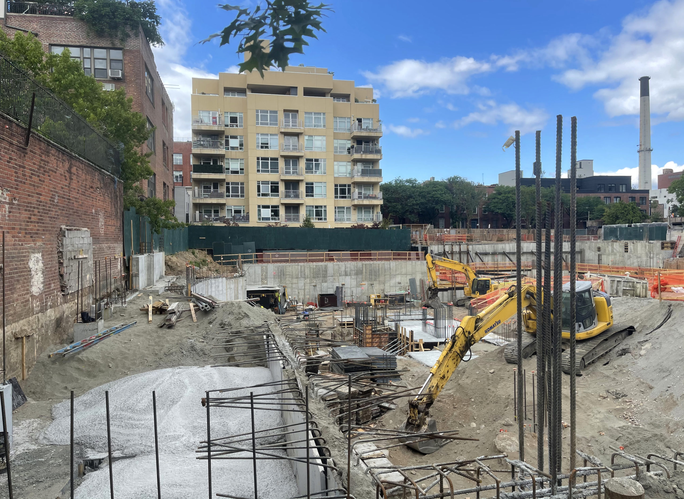
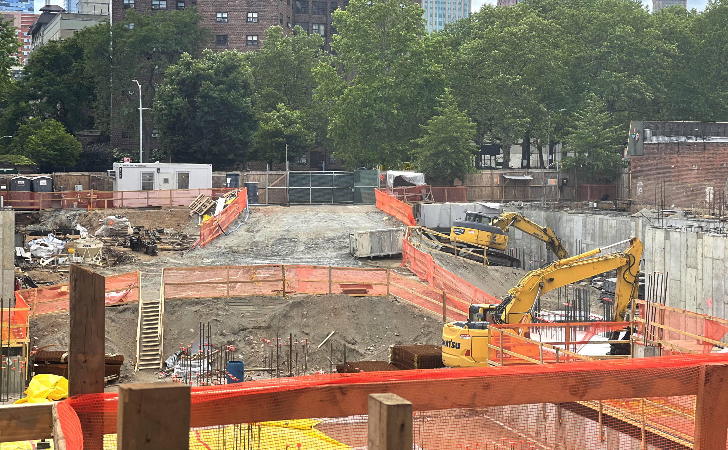
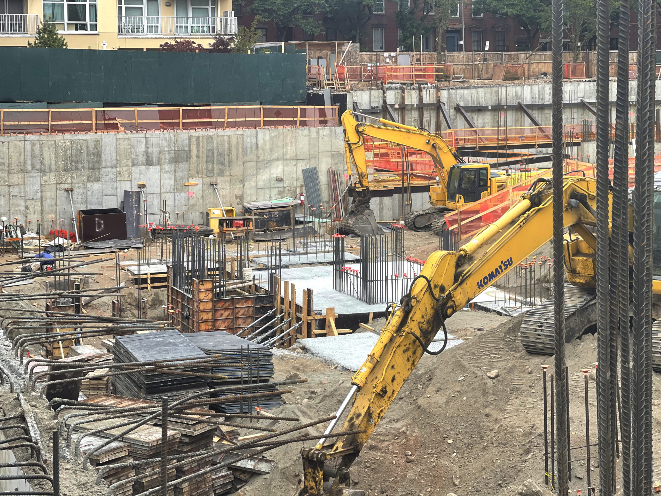
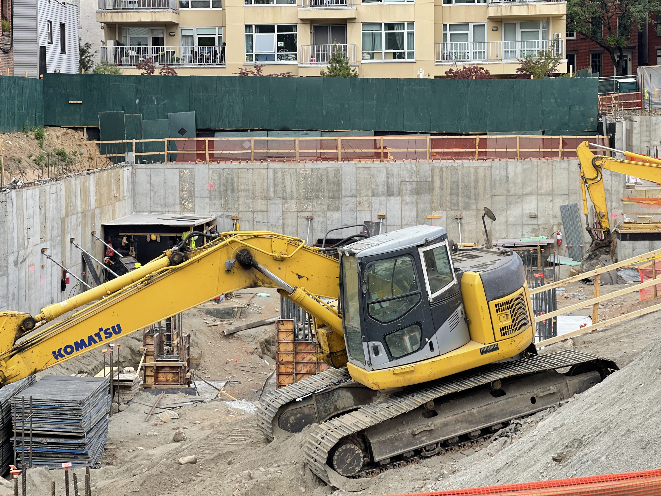
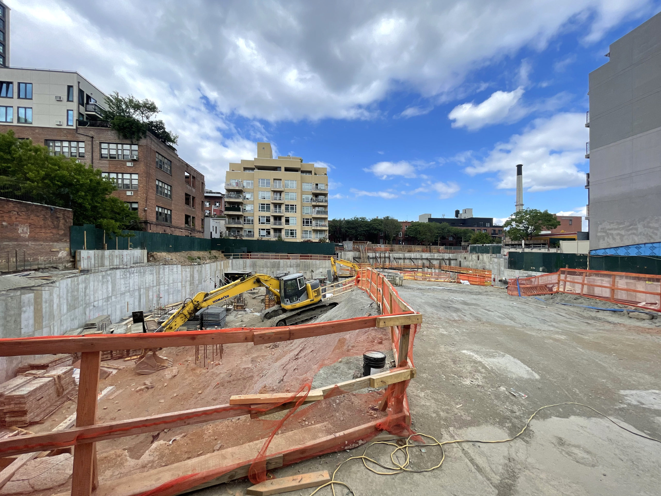

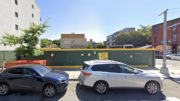
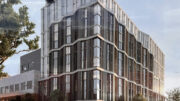


What are the black objects at the base of the columns?
Lots of foundations viewed are out there, waiting to get up and designed its luxury facade. The properties lived a life of luxury because a light-colored brick with gold-hued trim, that’s why I’ll be pleased to see that there are photos on the site in action with steel rebar: Thanks to Michael Young.
It’s a very attractive design compared to what was there before. Will it be all electric and passive construction?
Unfortunately millions will be spent for underground parking spaces, adding more pollution and congestion to Brooklyn.