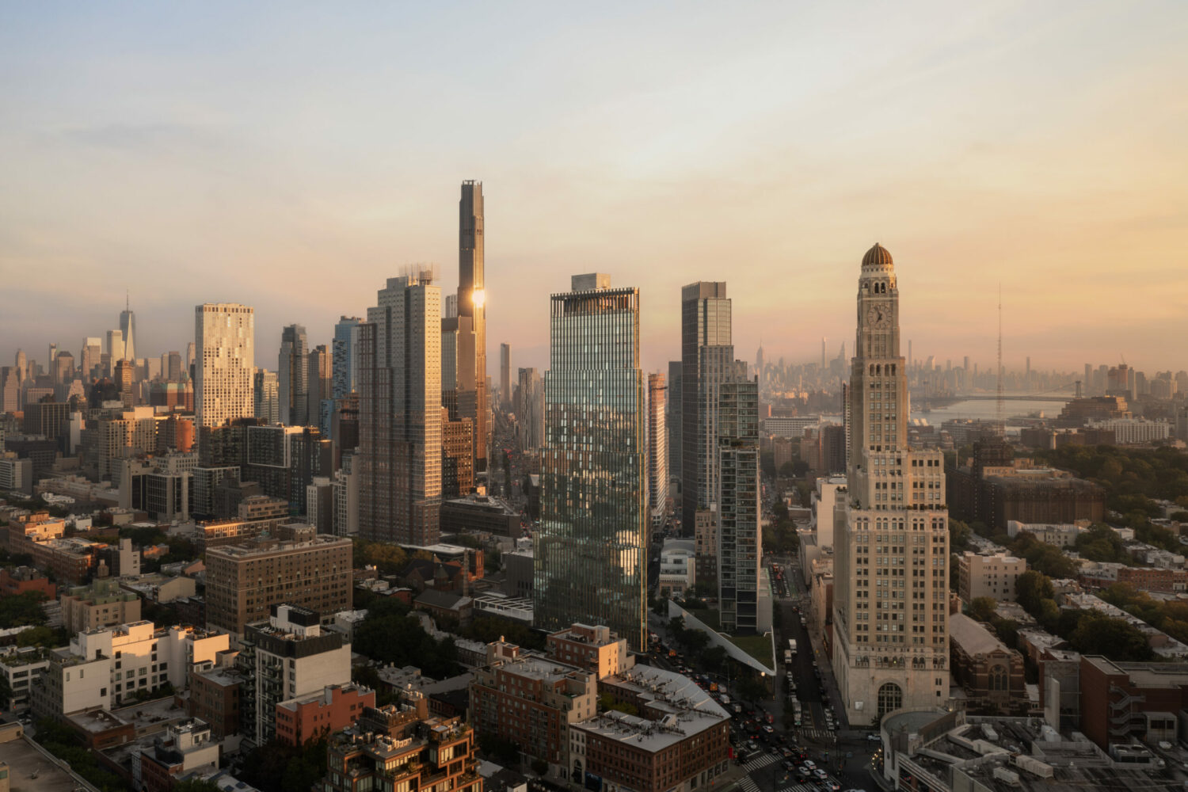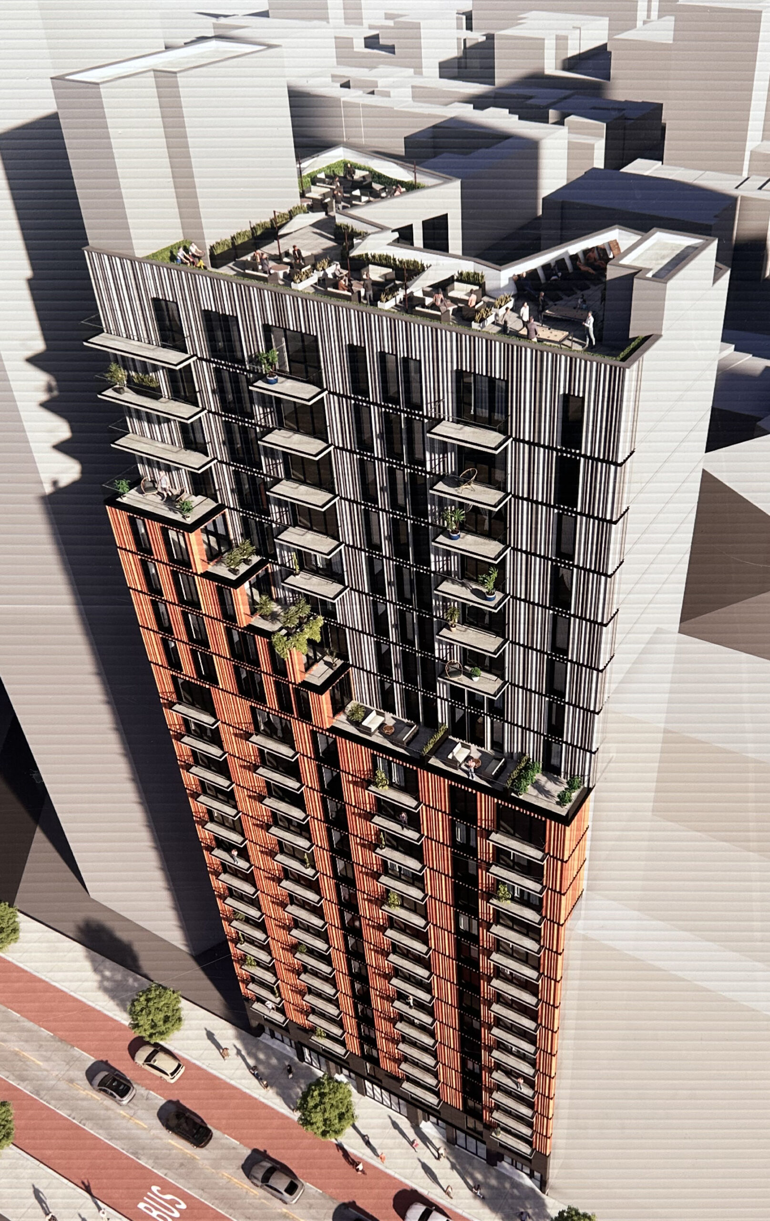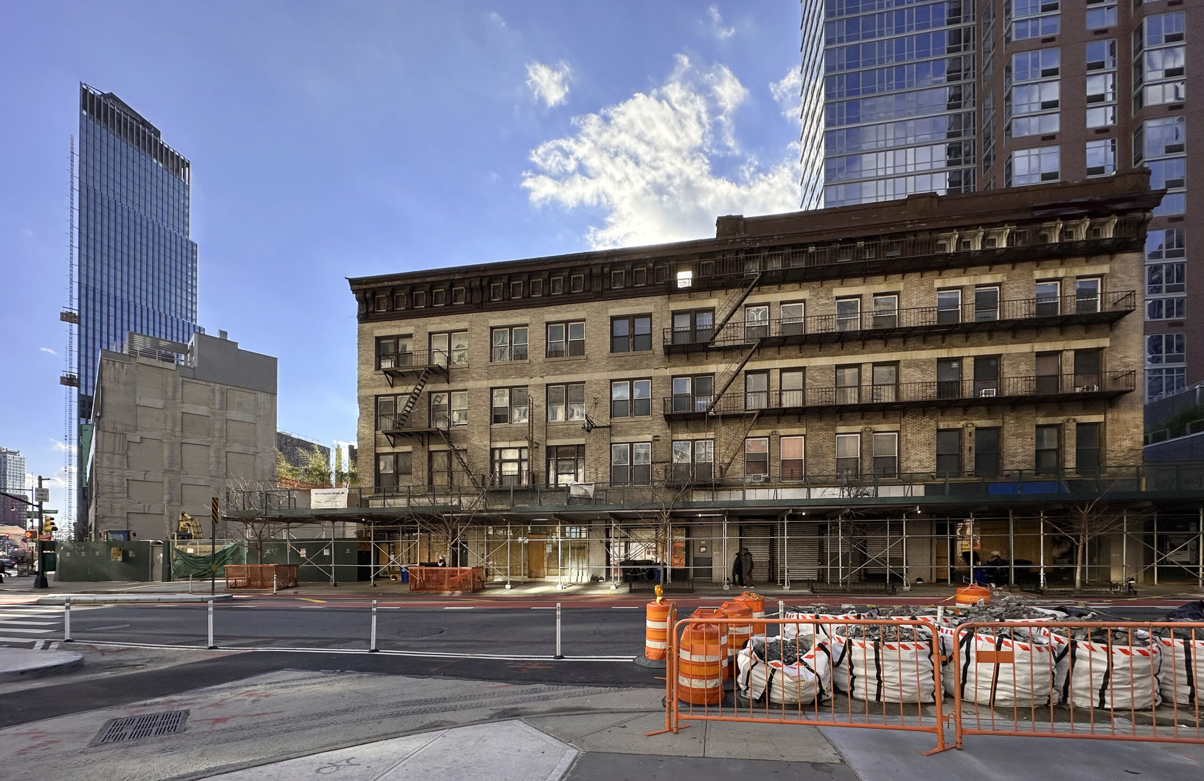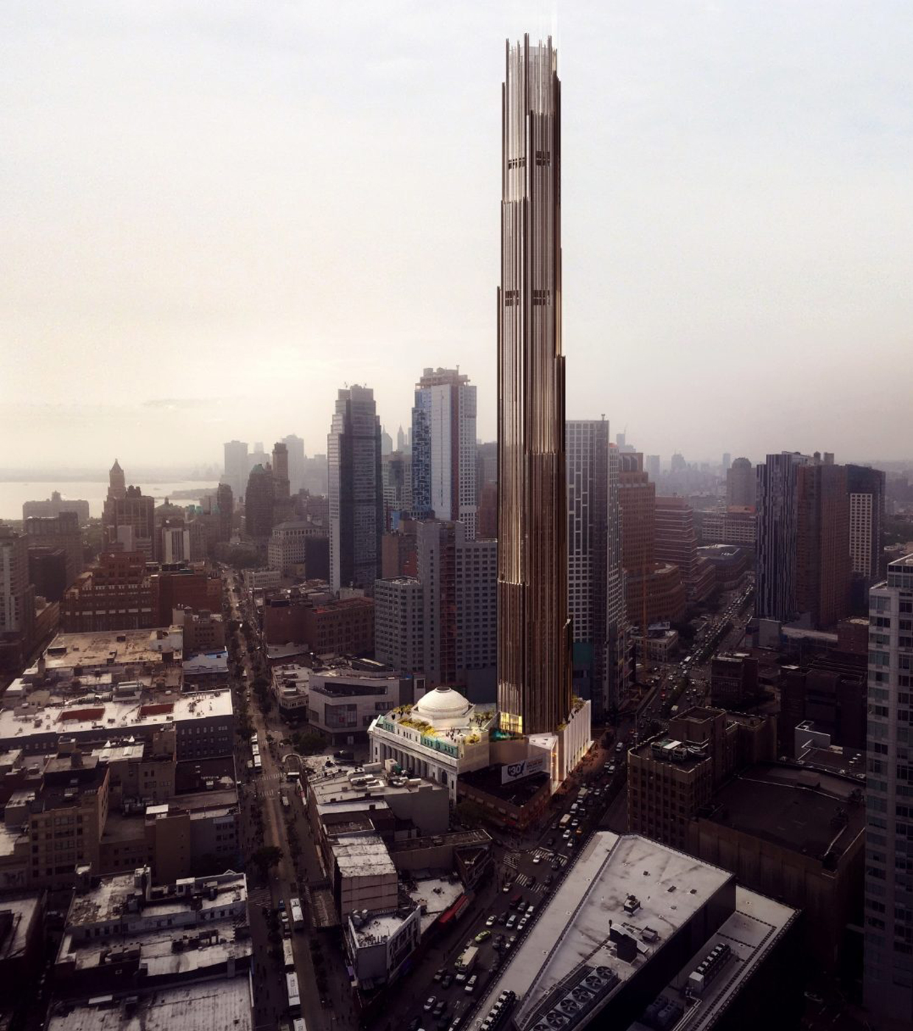Alloy Development Launches Leasing for 505 State Street in Downtown Brooklyn
Alloy Development has launched leasing for 395 apartments at 505 State Street, a 44-story all-electric tower in the Alloy Block mixed-use development in Downtown Brooklyn. Located at the intersection of State Street and Flatbush Avenue, the overall development includes residential, office, and retail spaces, as well as New York City’s first two public schools built to Passive House standards.





