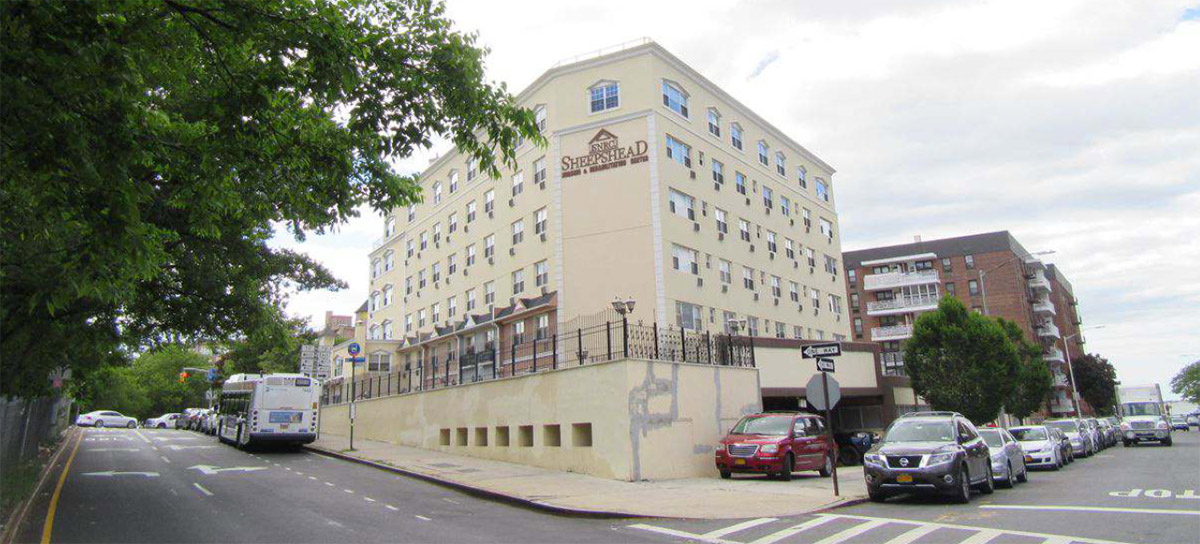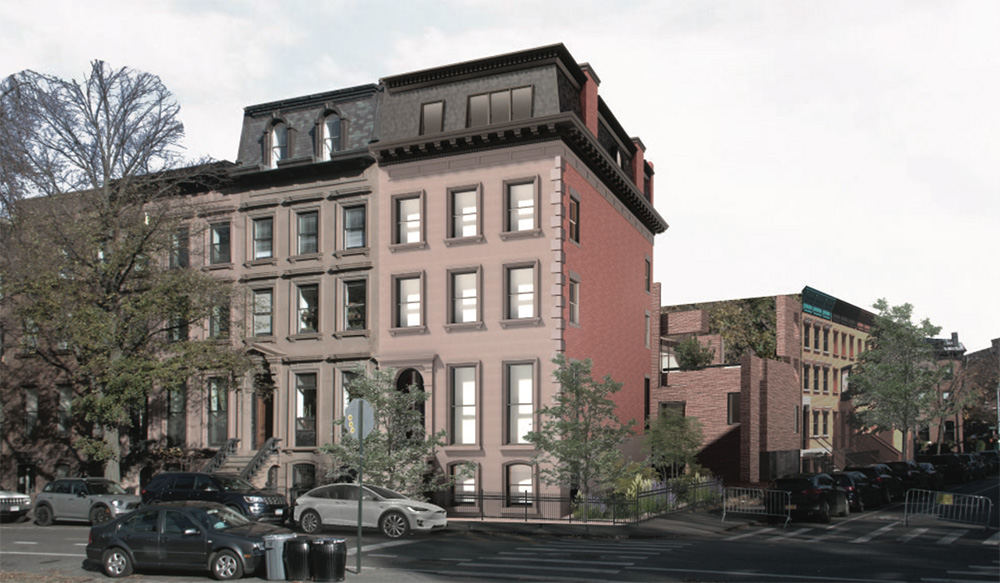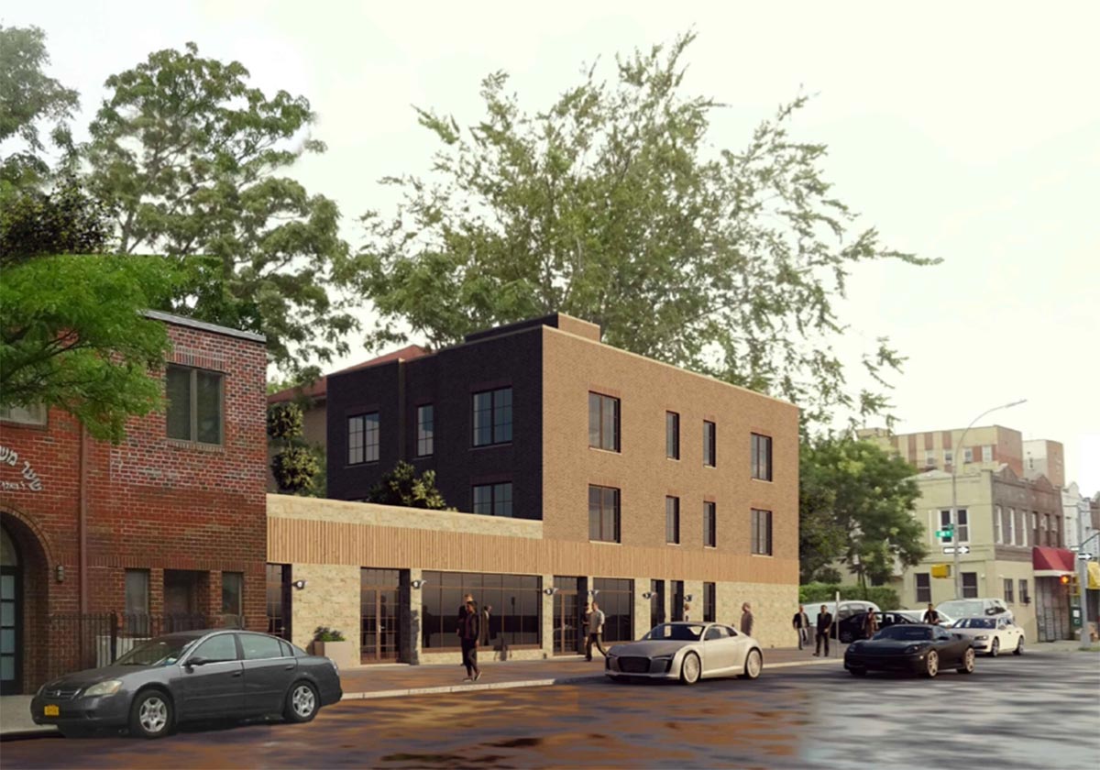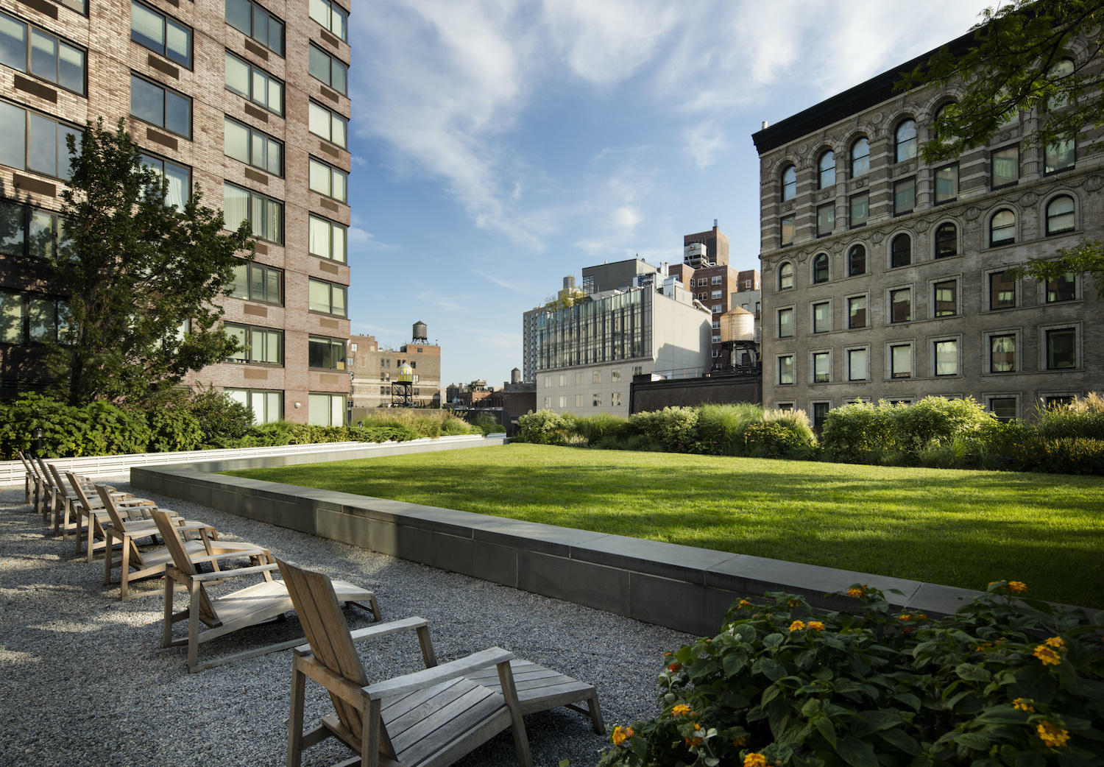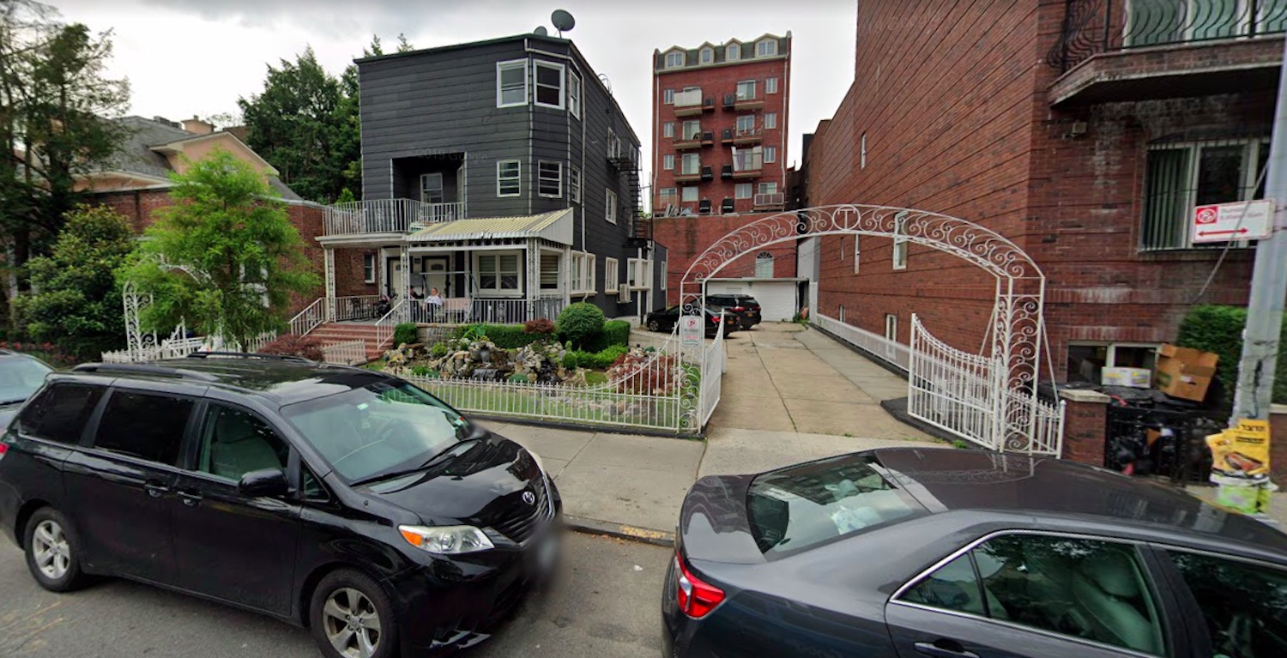Expansion and Upgrades Proposed for 2840 Knapp Street in Sheepshead Bay, Brooklyn
The Department of City Planning recently review rezoning proposals from Sheepshead Nursing Rehabilitation Center to facilitate the construction of a new dialysis center and critical upgrades to the building’s mechanical systems. The property is located at 2840 Knapp Street in Sheepshead Bay, Brooklyn with frontage along Brigham Street, Shore Parkway, and Knapp Street.

