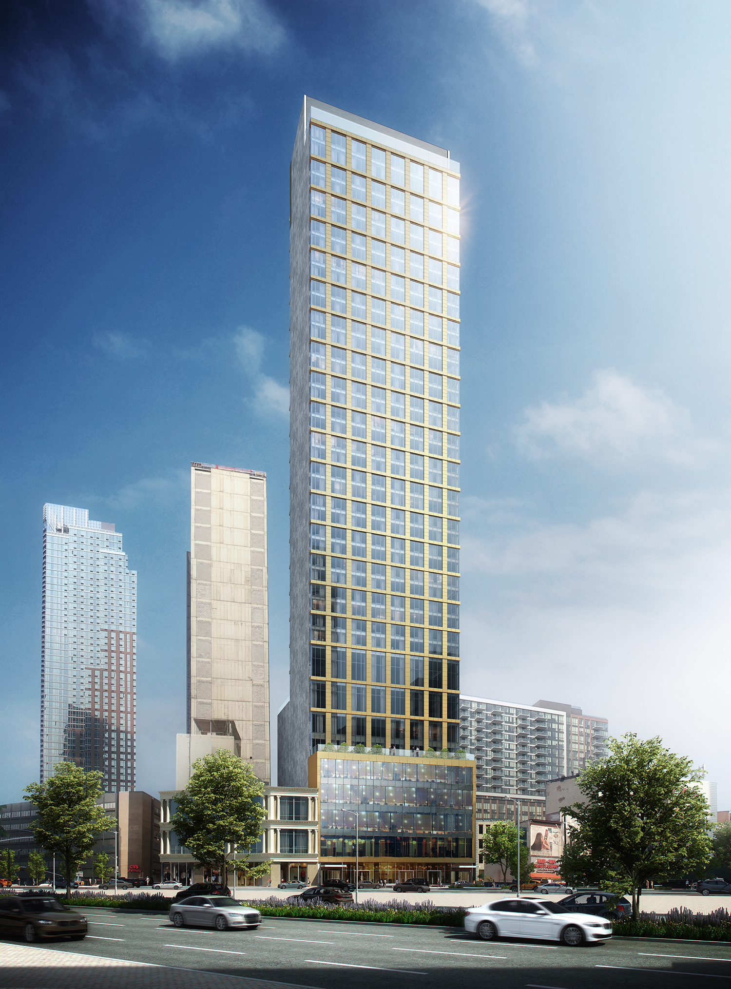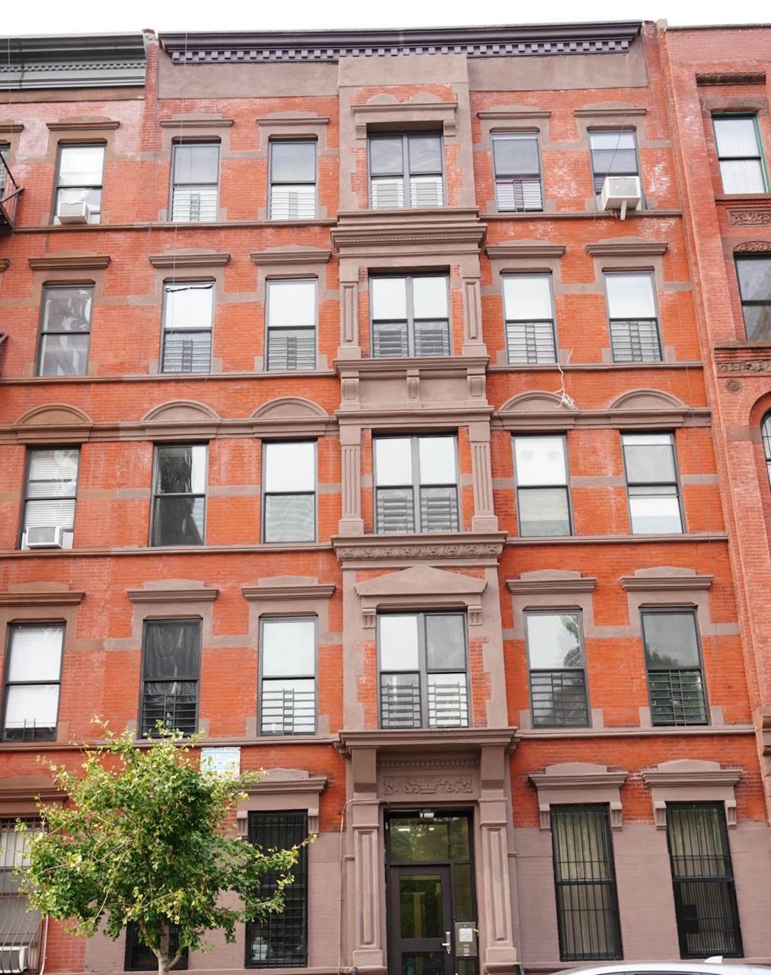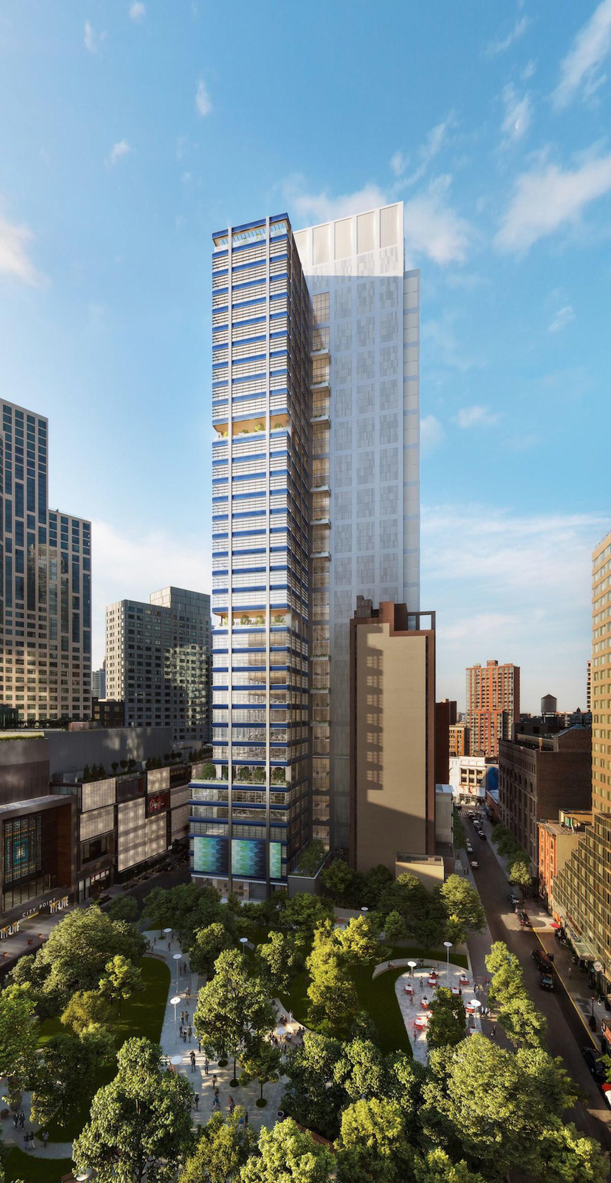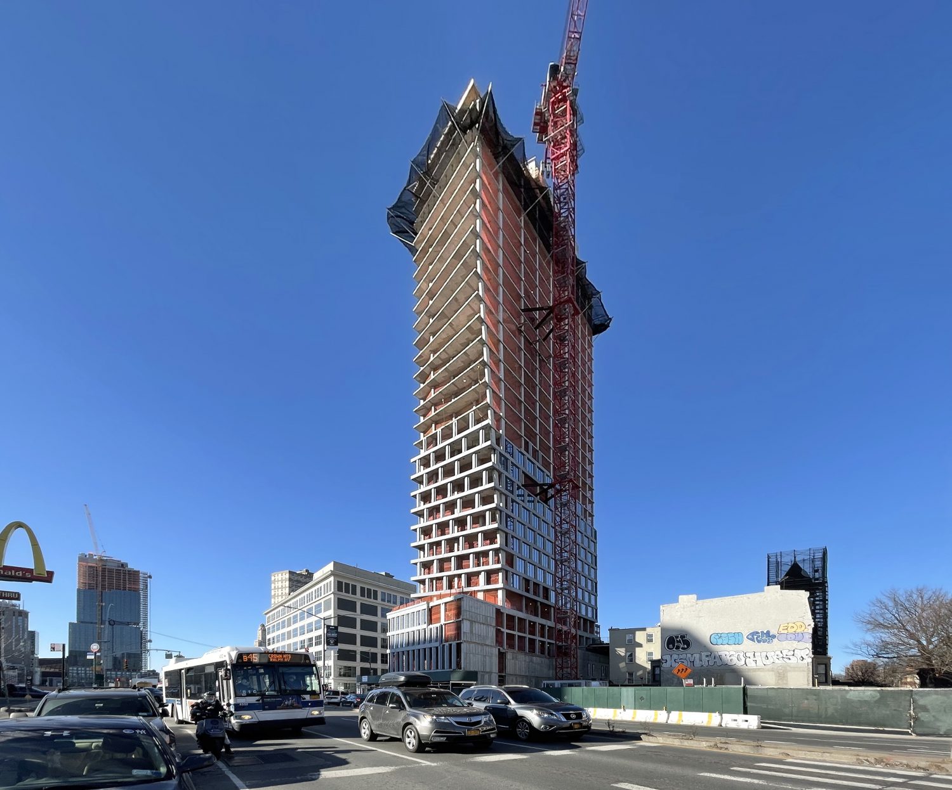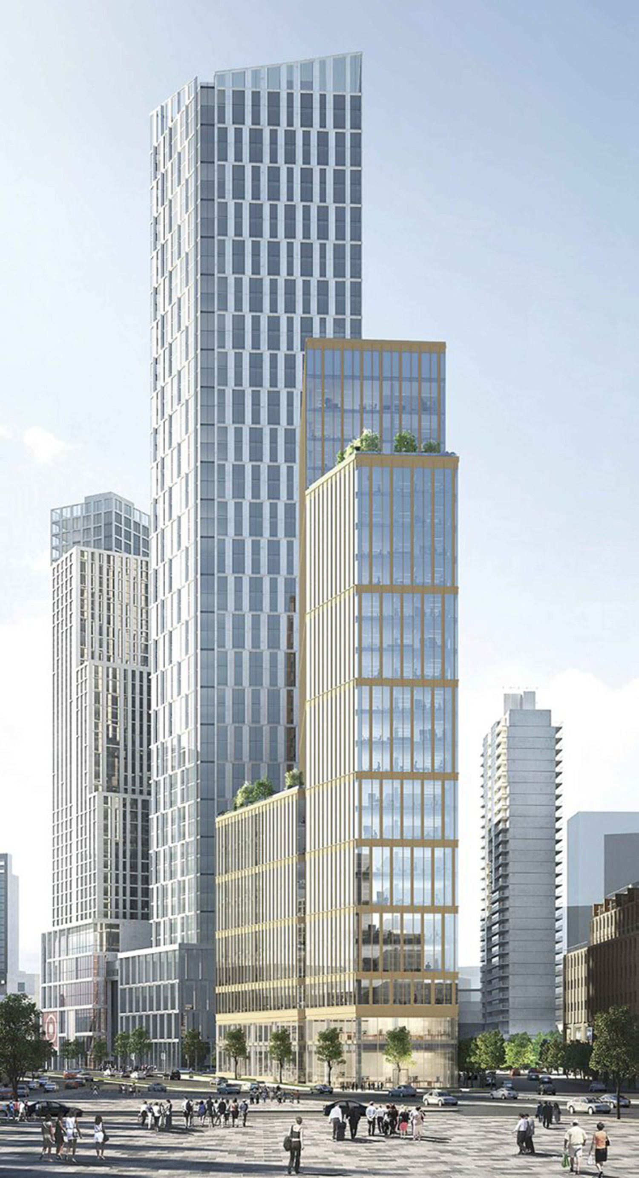540 Fulton Street’s Exterior Nears Completion in Downtown Brooklyn
Exterior work is nearing completion on 540 Fulton Street, a 511-foot-tall mixed-use skyscraper in Downtown Brooklyn. Designed by Marvel Architects and developed by Jenel Management, the 43-story, 330,000-square-foot building will yield 327 residential units, as well as 71,844 square feet of commercial space and 22,054 square feet of retail on the lower podium floors. The project is located at the intersection of Flatbush Avenue and Fulton Street.

