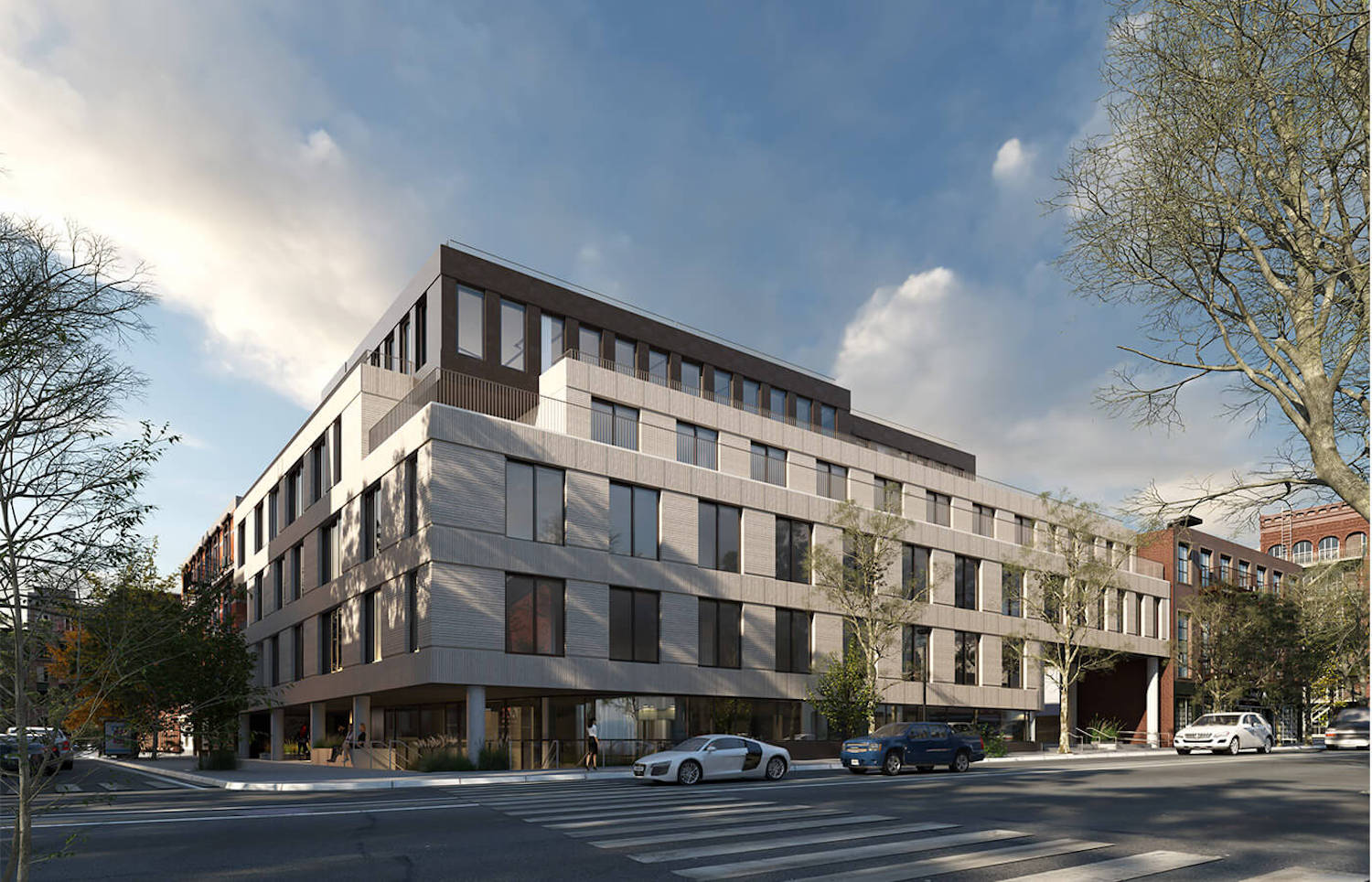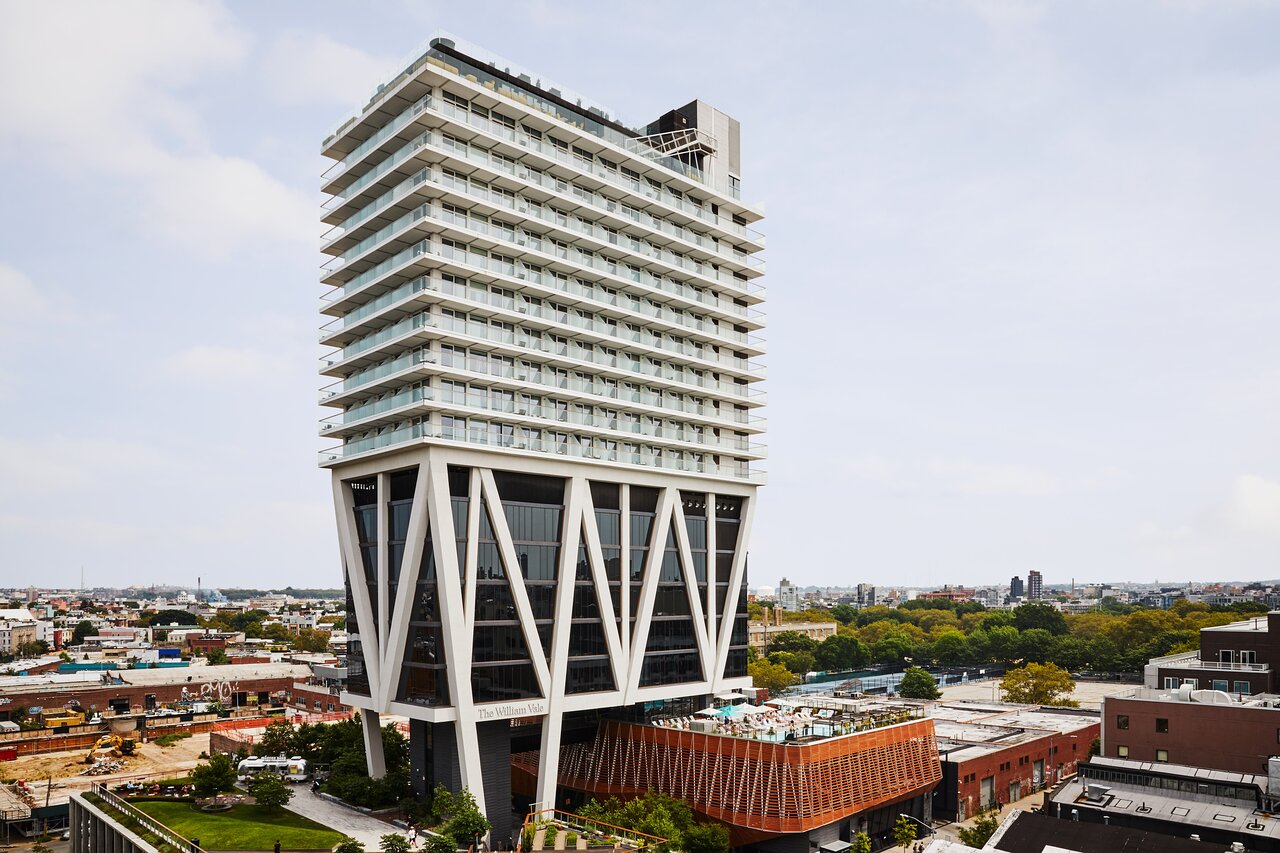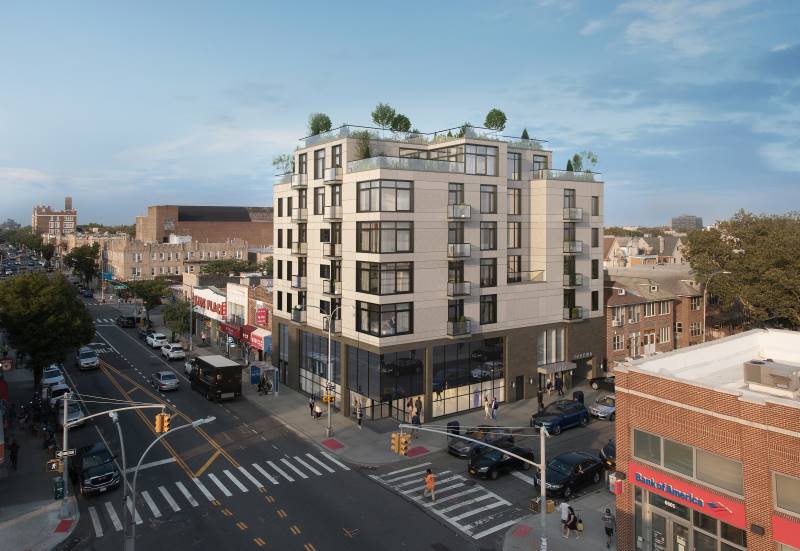33 Franklin Street Rises Above Street Level in Greenpoint, Brooklyn
Construction is rising on 33 Franklin Street, a seven-story residential building in Greenpoint, Brooklyn. Designed by StudiosC and developed by Yidel Hirsch under the Franklin 33 LLC, the 80-foot-tall structure will yield 95,000 square feet with 80 units, with a portion dedicated to affordable housing, as well as ground-floor retail space and parking for 32 vehicles. The property is alternately addressed as 82 Calyer Street and is bound by Calyer Street to the north, Quay Street to the south, and Franklin Street to the east.





