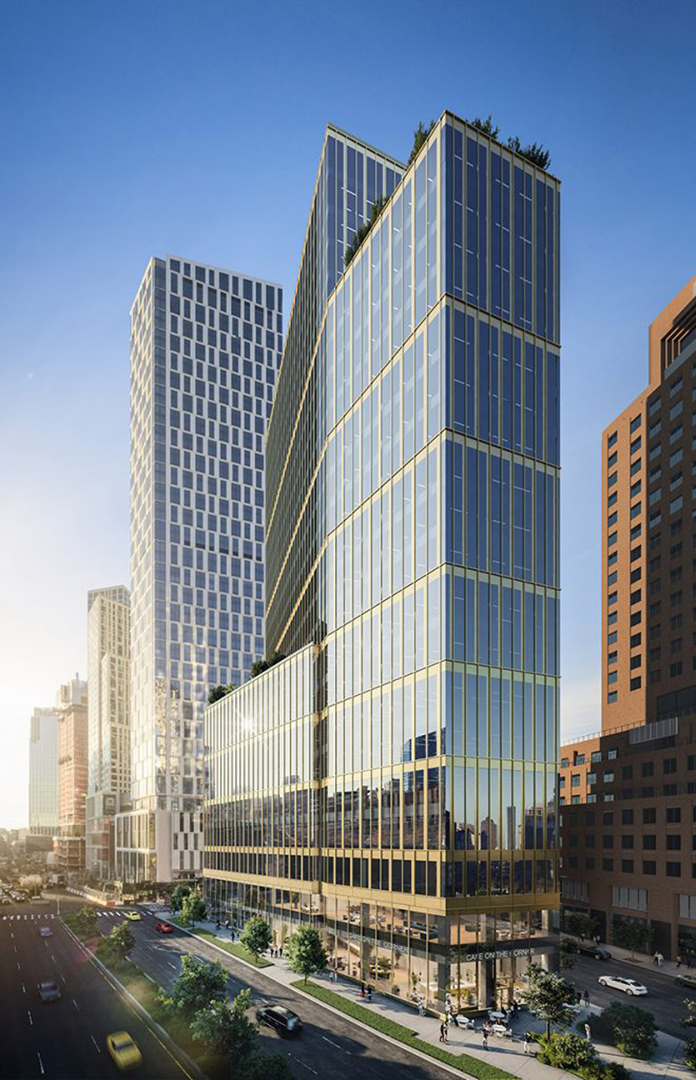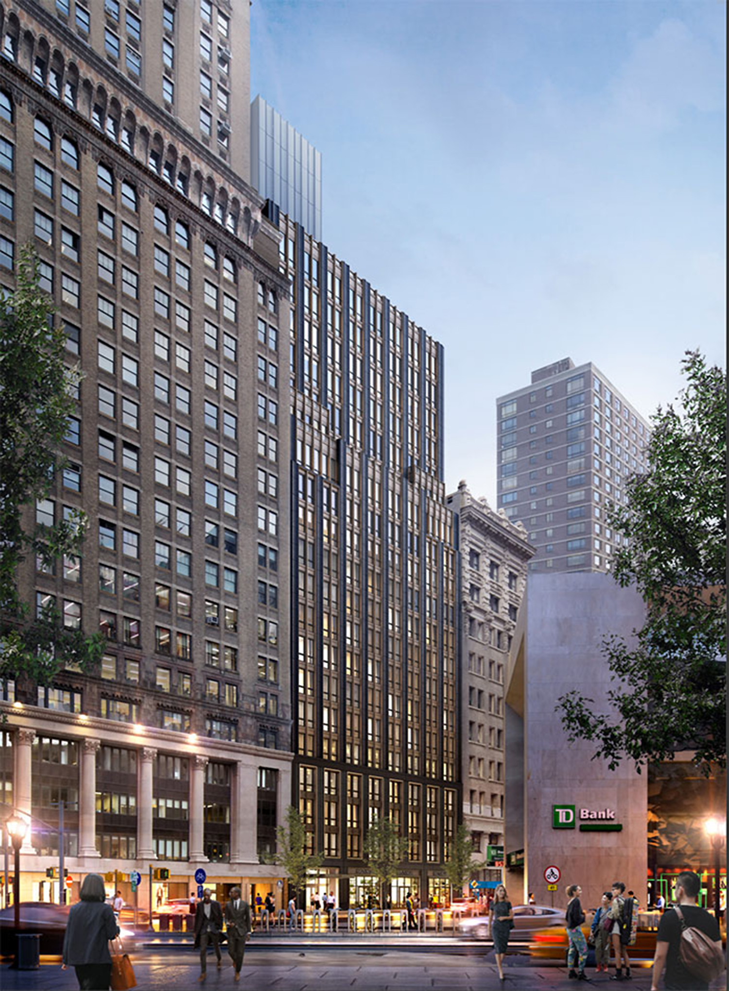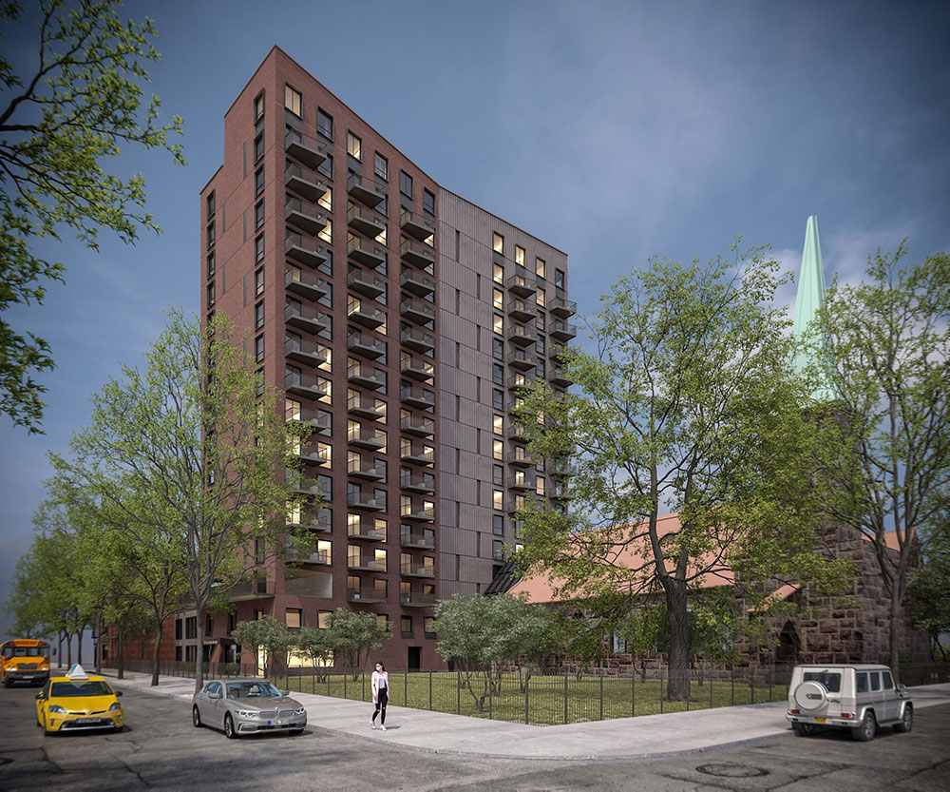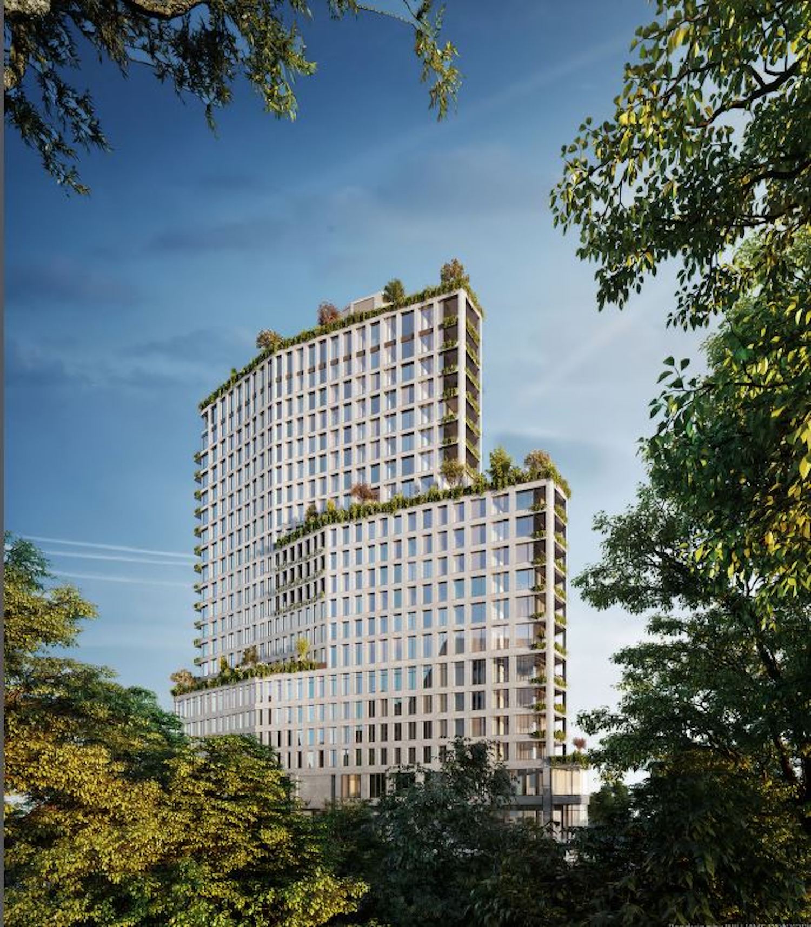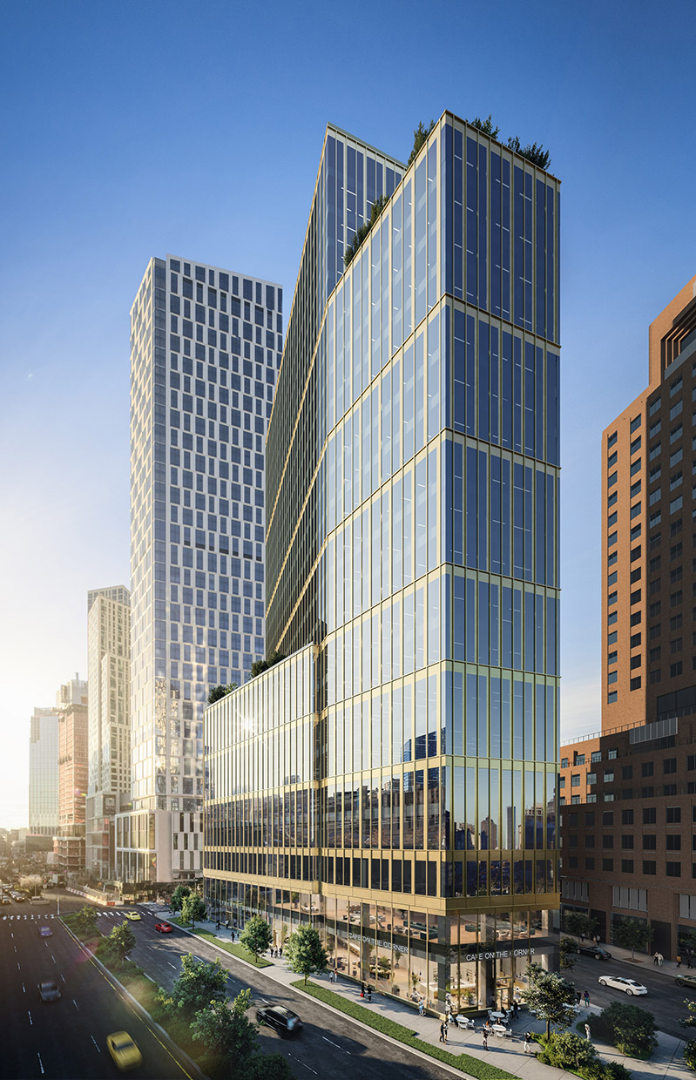141 Willoughby Street’s Core Rises Above Street Level in Downtown Brooklyn
The core has reached street level on 141 Willoughby Street, a 24-story mixed-use building in Downtown Brooklyn. The 400,000-square-foot structure is designed by Fogarty Finger with SLCE as the executive architect and developed by Savanna Real Estate, which just secured $264 million in construction financing for the project. The property will yield office and retail space and is located on a trapezoidal plot bound by Willoughby Street to the south, Gold Street to the west, and Flatbush Avenue Extension to the east.

