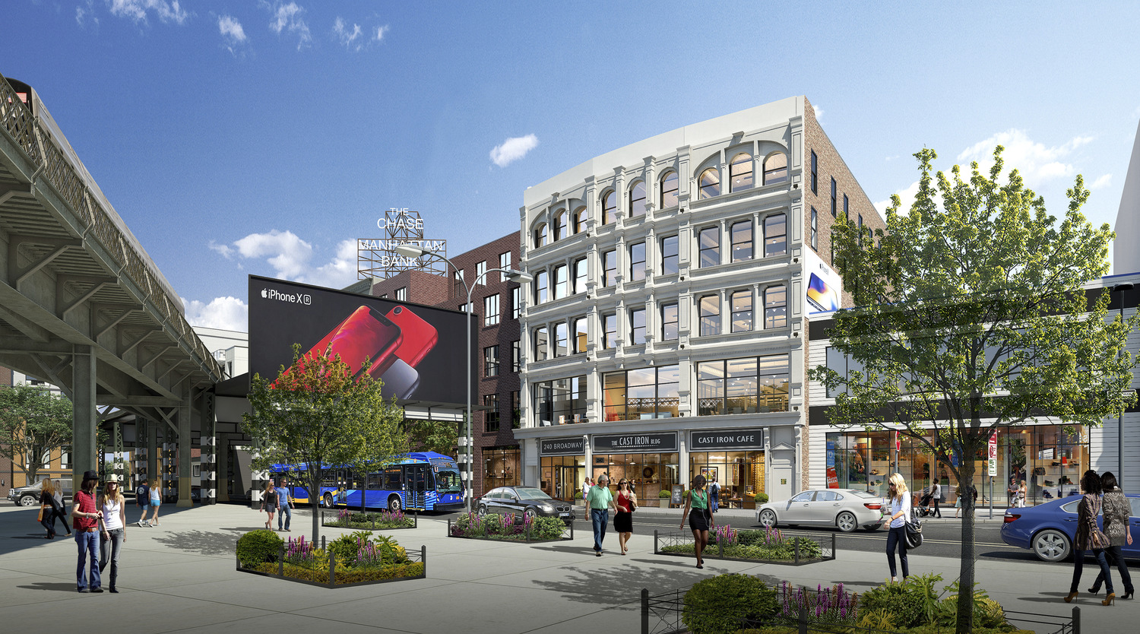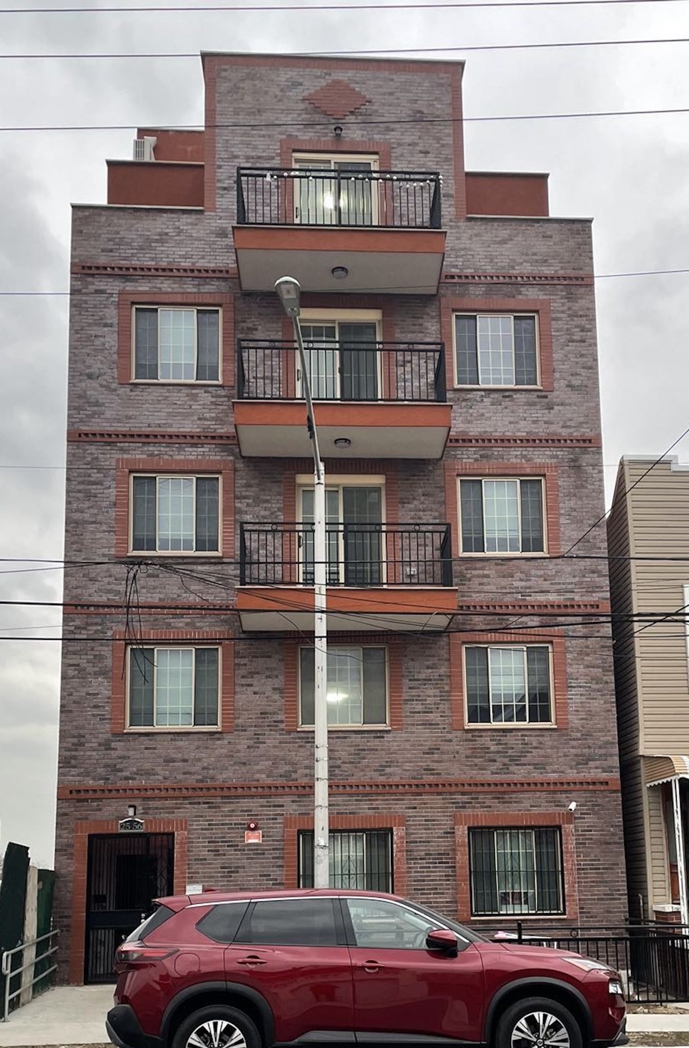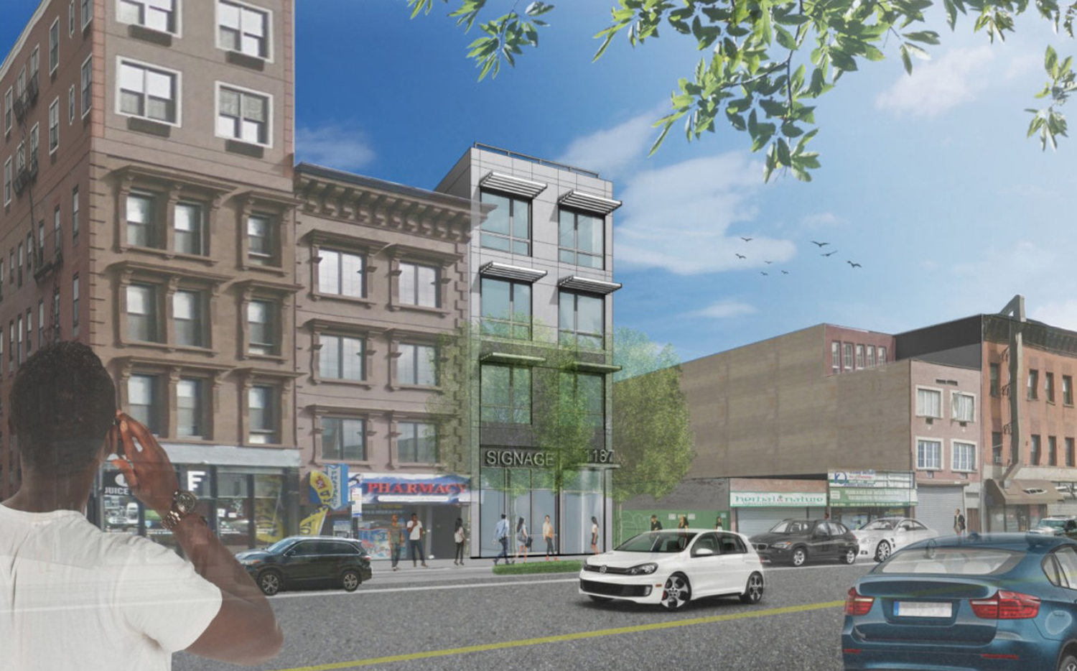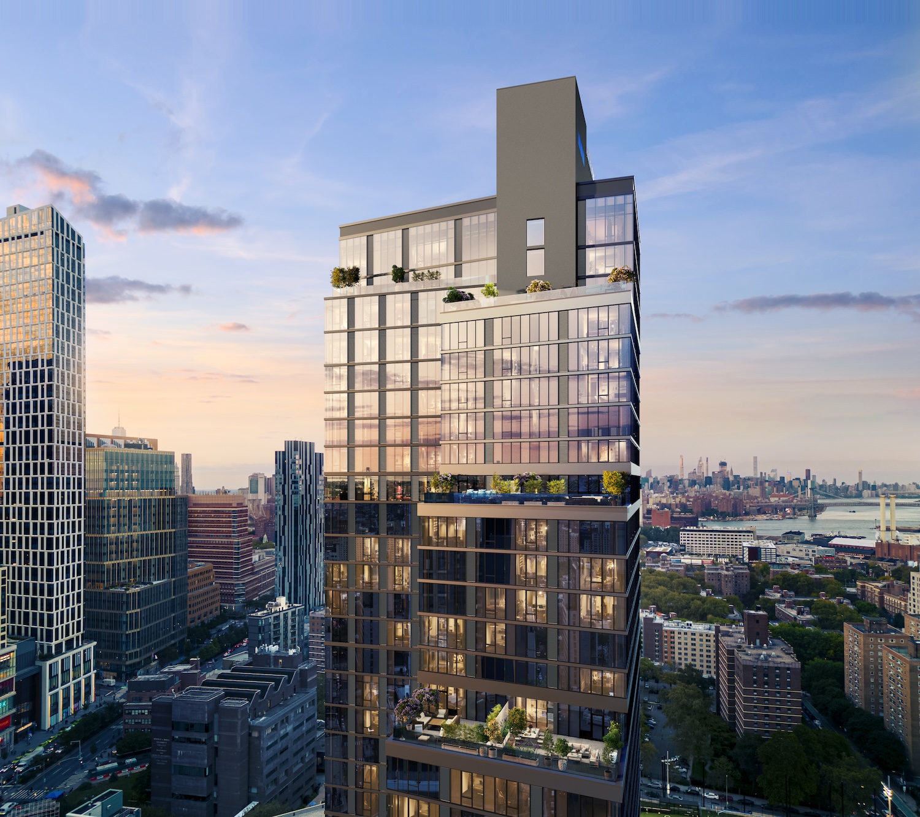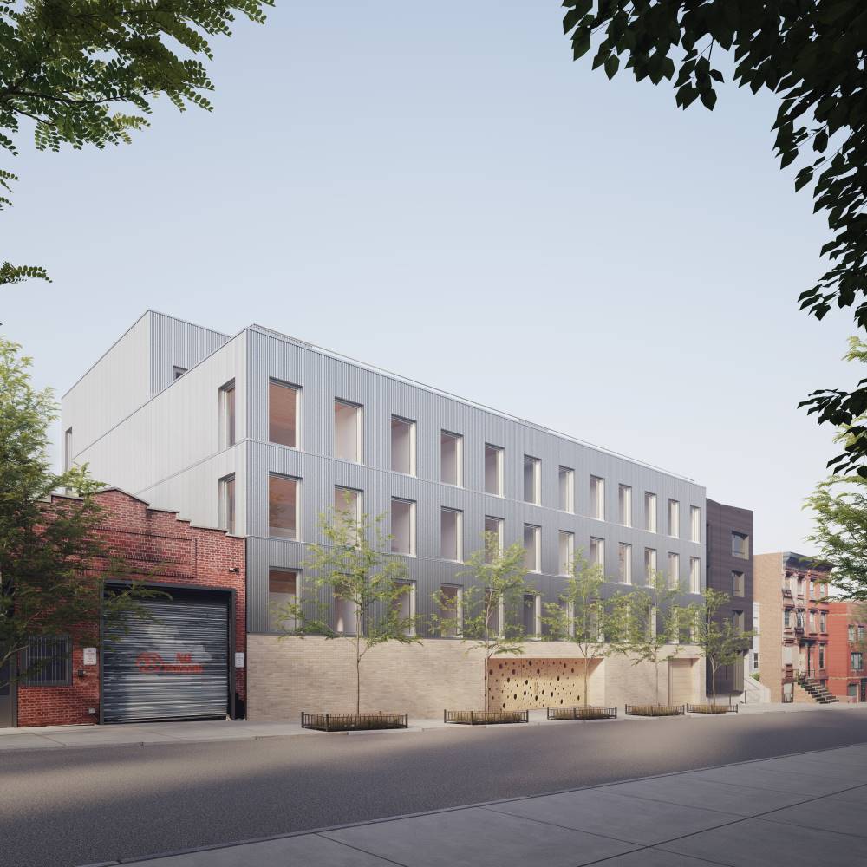Commercial Conversion Underway at 240 Broadway in South Williamsburg, Brooklyn
Construction is progressing on 240 Broadway, a five-story commercial conversion project in South Williamsburg, Brooklyn. Designed by Mancini Duffy and developed by ZB Capital Group, which acquired the property for $20.1 million, the project involves the renovation of the 36,254-square-foot 19th century cast iron building’s façade and conversion of its 24 loft units into three stories of coworking space and a two-story restaurant and rooftop bar operated by Freehold Brooklyn. Spring Rock, LLC is the general contractor for the property, which is located on an interior lot between Roebling and Havemeyer Streets, directly across from the elevated Marcy Avenue subway station servicing the J, M, and Z trains.

