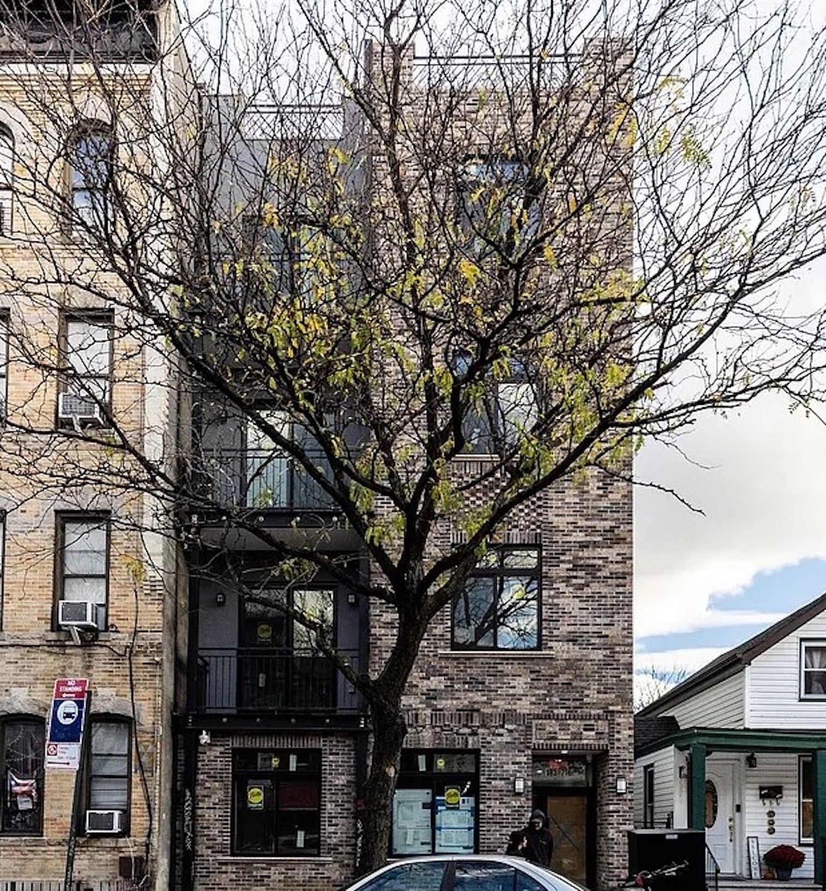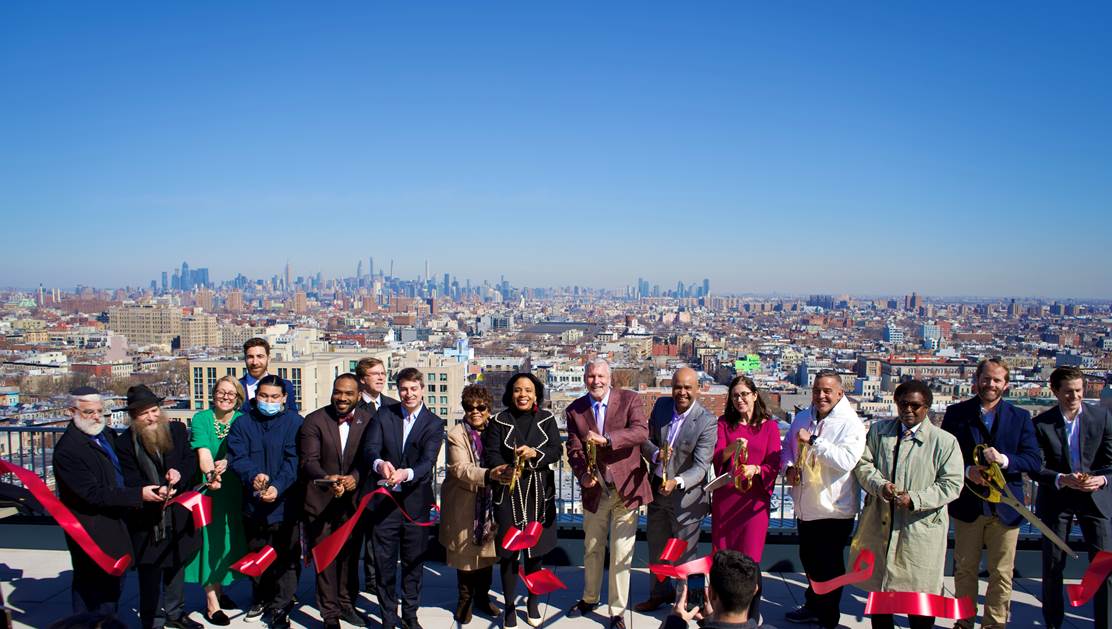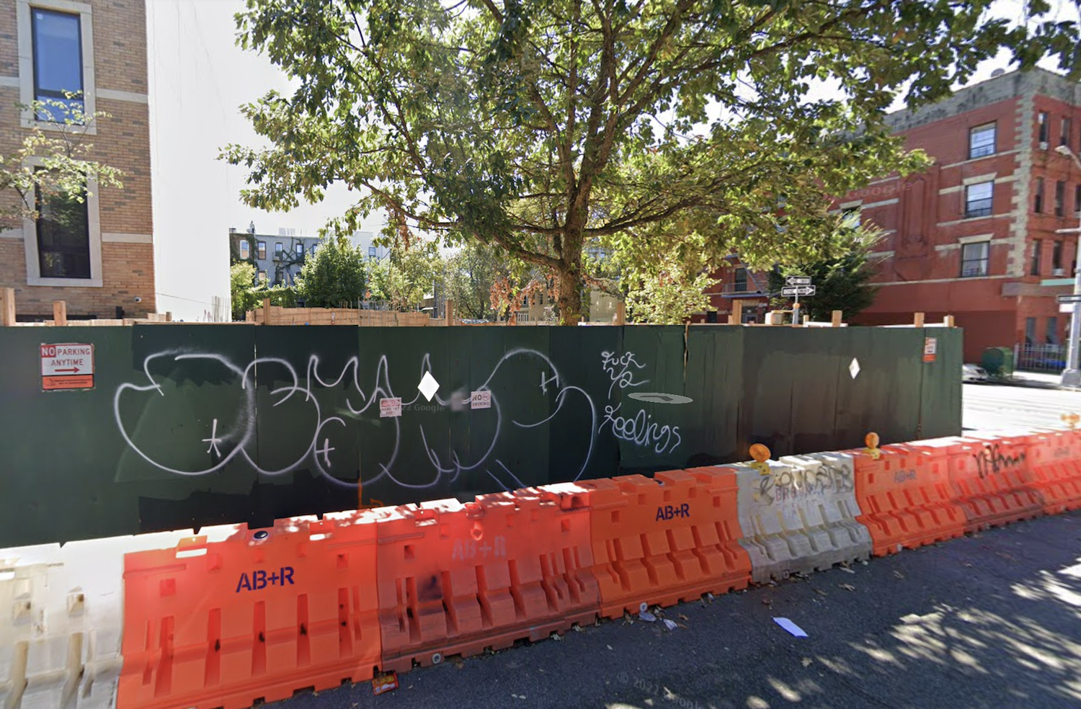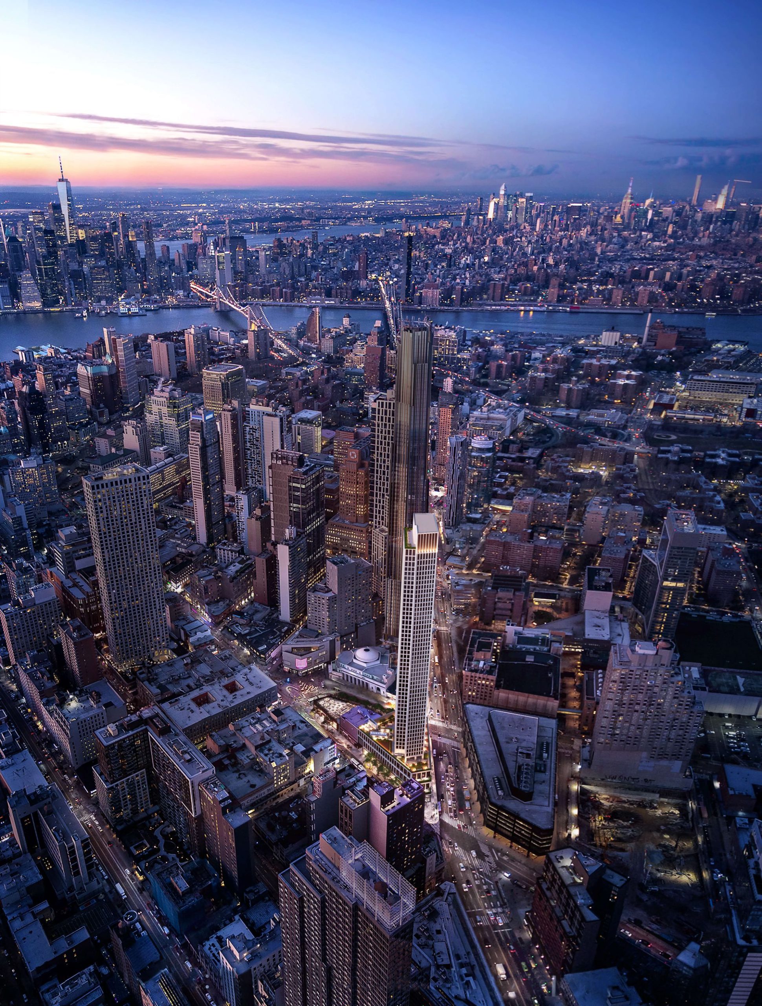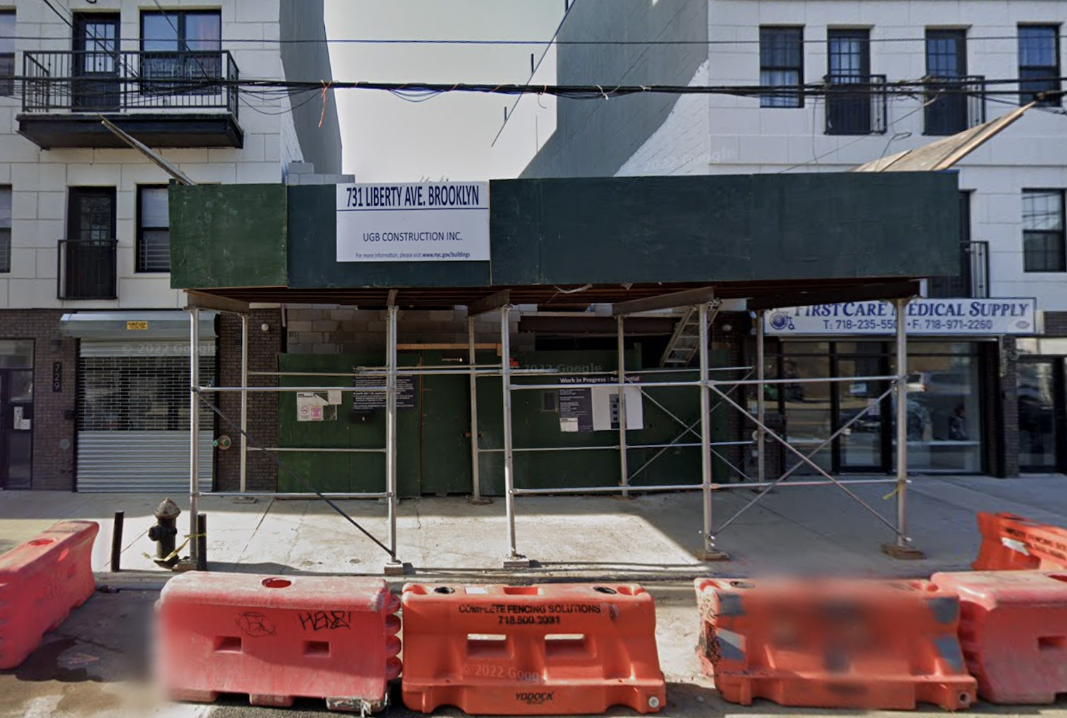Housing Lottery Launches for 1376 Dekalb Avenue in Bushwick, Brooklyn
The affordable housing lottery has launched for 1376 Dekalb Avenue, a four-story residential building in Bushwick, Brooklyn. Designed by Dezhang Fang and developed by Tianyang Chen, the structure yields eight residences. Available on NYC Housing Connect are three units for residents at 130 percent of the area median income (AMI), ranging in eligible income from $72,000 to $156,130.

